木目調のキッチン (白い調理設備、淡色木目調キャビネット、無垢フローリング) の写真
絞り込み:
資材コスト
並び替え:今日の人気順
写真 1〜20 枚目(全 33 枚)
1/5

This open plan kitchen provides ample space for family members and guests to participate in meal preparation and celebrations. The dishwasher, warming drawer and refrigerator are some what incognito with their matching cabinet panel exteriors. The kitchen appliances collection is rounded out with a speed cook oven, convection wall oven, induction cooktop, downdraft ventilation and a under counter wine and beverage fridge. Contrasting cabinet and countertop finishes and the non-traditional glass tile backsplash add to the soothing, textural finishes in this kitchen.
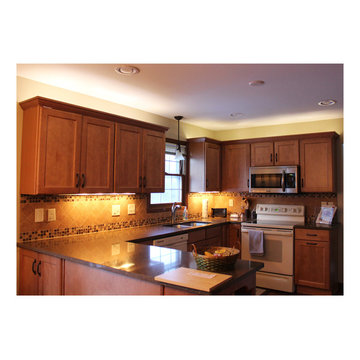
When you hire Paradise Builders, you are hiring integrity, craftsmanship, reliability and honesty. We stand behind our work, our moral ethics and our belief that integrity must be at the foundation of everything we do... whether it's building a home, creating an addition, or replacing a window.
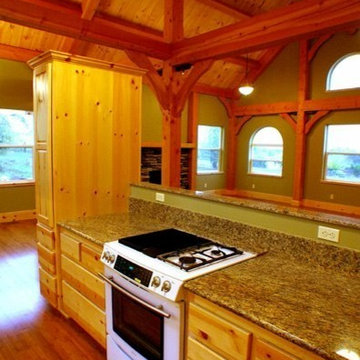
Great room kitchen area before move-in.
ポートランドにあるお手頃価格の中くらいなラスティックスタイルのおしゃれなキッチン (インセット扉のキャビネット、淡色木目調キャビネット、御影石カウンター、白い調理設備、無垢フローリング) の写真
ポートランドにあるお手頃価格の中くらいなラスティックスタイルのおしゃれなキッチン (インセット扉のキャビネット、淡色木目調キャビネット、御影石カウンター、白い調理設備、無垢フローリング) の写真
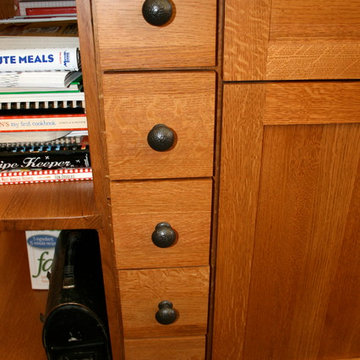
Photo by Cassidy Berg
サンフランシスコにある高級な広いカントリー風のおしゃれなキッチン (アンダーカウンターシンク、シェーカースタイル扉のキャビネット、淡色木目調キャビネット、御影石カウンター、ベージュキッチンパネル、セラミックタイルのキッチンパネル、白い調理設備、無垢フローリング) の写真
サンフランシスコにある高級な広いカントリー風のおしゃれなキッチン (アンダーカウンターシンク、シェーカースタイル扉のキャビネット、淡色木目調キャビネット、御影石カウンター、ベージュキッチンパネル、セラミックタイルのキッチンパネル、白い調理設備、無垢フローリング) の写真
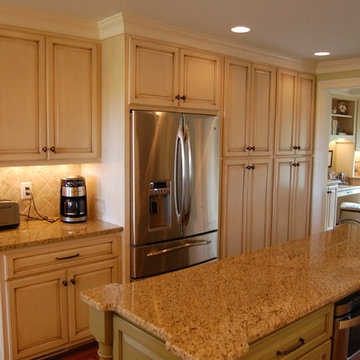
Floor to ceiling pantry cabinetry was added in the narrow space behind the existing fireplace. Chad Polk
ナッシュビルにある高級な中くらいなトラディショナルスタイルのおしゃれなキッチン (レイズドパネル扉のキャビネット、淡色木目調キャビネット、御影石カウンター、ベージュキッチンパネル、磁器タイルのキッチンパネル、白い調理設備、無垢フローリング) の写真
ナッシュビルにある高級な中くらいなトラディショナルスタイルのおしゃれなキッチン (レイズドパネル扉のキャビネット、淡色木目調キャビネット、御影石カウンター、ベージュキッチンパネル、磁器タイルのキッチンパネル、白い調理設備、無垢フローリング) の写真
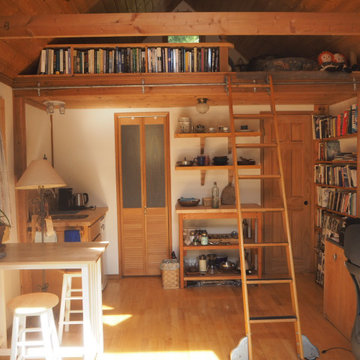
We converted the original 1920's 240 SF garage into a Poetry/Writing Studio by removing the flat roof, and adding a cathedral-ceiling gable roof, with a loft sleeping space reached by library ladder. The kitchenette is minimal--sink, under-counter refrigerator and hot plate. Behind the frosted glass folding door on the left, the toilet, on the right, a shower.
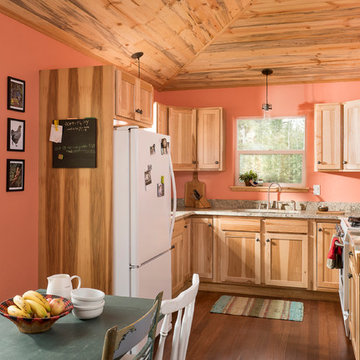
Small functional Kitchen with wood cabinets and granite countertops. Glass doors on 1 upper cabinet to display items.
Longviews Studios
他の地域にあるお手頃価格の中くらいなラスティックスタイルのおしゃれなダイニングキッチン (シングルシンク、シェーカースタイル扉のキャビネット、淡色木目調キャビネット、御影石カウンター、石スラブのキッチンパネル、白い調理設備、無垢フローリング、アイランドなし) の写真
他の地域にあるお手頃価格の中くらいなラスティックスタイルのおしゃれなダイニングキッチン (シングルシンク、シェーカースタイル扉のキャビネット、淡色木目調キャビネット、御影石カウンター、石スラブのキッチンパネル、白い調理設備、無垢フローリング、アイランドなし) の写真
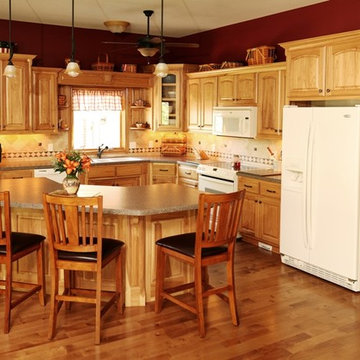
ウィチタにある中くらいなトラディショナルスタイルのおしゃれなキッチン (ダブルシンク、レイズドパネル扉のキャビネット、淡色木目調キャビネット、ラミネートカウンター、ベージュキッチンパネル、セラミックタイルのキッチンパネル、白い調理設備、無垢フローリング、茶色い床、茶色いキッチンカウンター) の写真
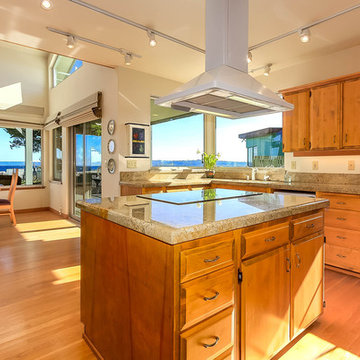
シアトルにある中くらいなビーチスタイルのおしゃれなキッチン (アンダーカウンターシンク、レイズドパネル扉のキャビネット、淡色木目調キャビネット、御影石カウンター、石スラブのキッチンパネル、白い調理設備、無垢フローリング) の写真
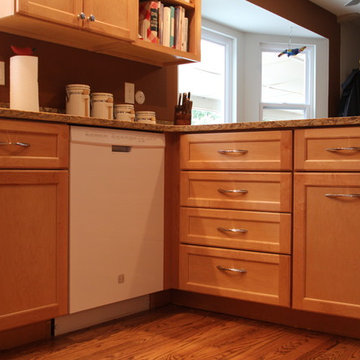
デンバーにあるお手頃価格の小さなトランジショナルスタイルのおしゃれなキッチン (アンダーカウンターシンク、シェーカースタイル扉のキャビネット、淡色木目調キャビネット、クオーツストーンカウンター、茶色いキッチンパネル、白い調理設備、無垢フローリング) の写真
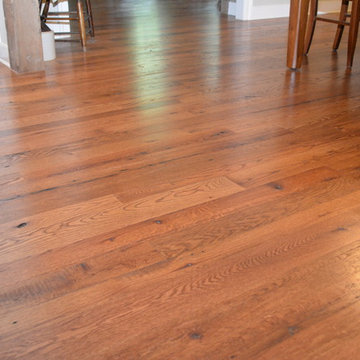
ワシントンD.C.にあるラグジュアリーな広いカントリー風のおしゃれなキッチン (エプロンフロントシンク、落し込みパネル扉のキャビネット、淡色木目調キャビネット、ソープストーンカウンター、ベージュキッチンパネル、白い調理設備、無垢フローリング) の写真
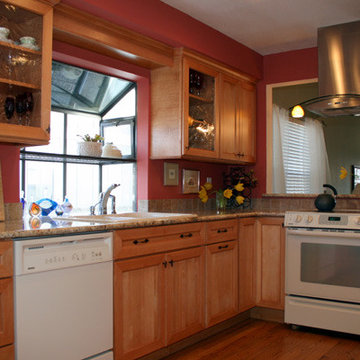
デンバーにあるお手頃価格の中くらいなトラディショナルスタイルのおしゃれなキッチン (ダブルシンク、ガラス扉のキャビネット、淡色木目調キャビネット、御影石カウンター、ベージュキッチンパネル、石タイルのキッチンパネル、白い調理設備、無垢フローリング、アイランドなし) の写真
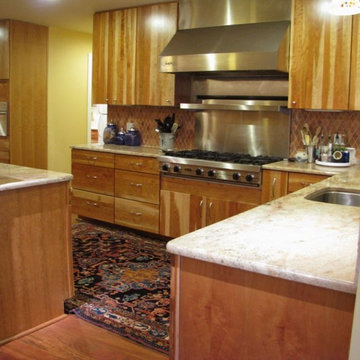
Universal Design Kitchen. Appliances are up higher, hardwood floor and wider hallways and doorways
ワシントンD.C.にあるおしゃれなキッチン (アンダーカウンターシンク、フラットパネル扉のキャビネット、淡色木目調キャビネット、御影石カウンター、白い調理設備、無垢フローリング、茶色い床、ベージュのキッチンカウンター) の写真
ワシントンD.C.にあるおしゃれなキッチン (アンダーカウンターシンク、フラットパネル扉のキャビネット、淡色木目調キャビネット、御影石カウンター、白い調理設備、無垢フローリング、茶色い床、ベージュのキッチンカウンター) の写真
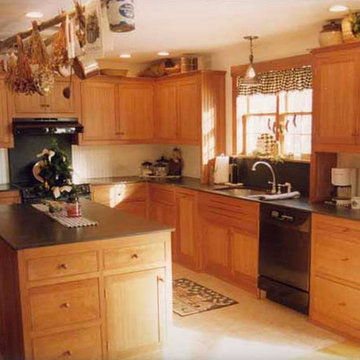
ポートランド(メイン)にあるおしゃれなキッチン (ダブルシンク、落し込みパネル扉のキャビネット、淡色木目調キャビネット、白いキッチンパネル、白い調理設備、無垢フローリング) の写真
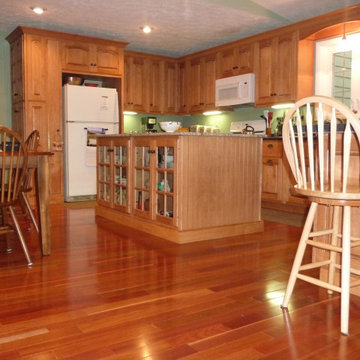
If you look at the ceiling, you can see the line where the old kitchen stopped and the addition started. These homeowners love their location but wanted a larger kitchen, so they decided to hire Tim Hart to build an addition with a kitchen, spacious family room, and sprawling deck under their beautiful trees.
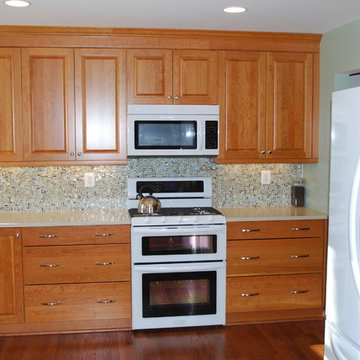
The clients in this Rockville home wanted a larger space to entertain in when guest are over. We removed a wall between the kitchen and dining room which would more than double the old kitchen foot print. Now there is plenty of space to cook and entertain.
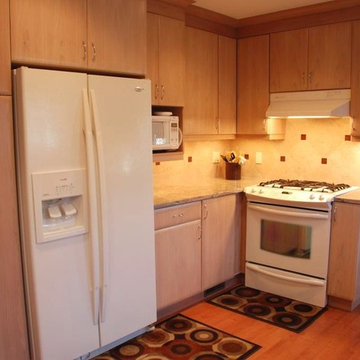
Here is the kitchen after we gained space by eliminating the powder room right behind the cooking wall of the kitchen. Note the previous before picture; the kitchen was only deep enough for the refrigerator, now we have the range and another cabinet in that space. We added recessed lights and under cabinet lights to brighten the space. The counter depth refrigerator and the slide in range clean up the flow in this kitchen. The refrigerator now opens into the open part of the room, not in the doorway. The microwave in the wall cabinet is mounted slightly lower than usual as the client was not very tall and needed the access.
Photos by Brian J. McGarry
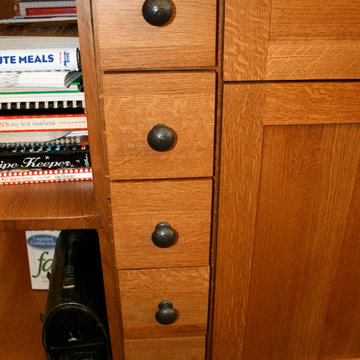
Cassidy Berg
サクラメントにある高級な広いカントリー風のおしゃれなキッチン (ダブルシンク、シェーカースタイル扉のキャビネット、淡色木目調キャビネット、御影石カウンター、白いキッチンパネル、セラミックタイルのキッチンパネル、白い調理設備、無垢フローリング) の写真
サクラメントにある高級な広いカントリー風のおしゃれなキッチン (ダブルシンク、シェーカースタイル扉のキャビネット、淡色木目調キャビネット、御影石カウンター、白いキッチンパネル、セラミックタイルのキッチンパネル、白い調理設備、無垢フローリング) の写真
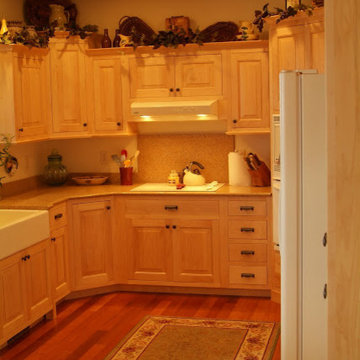
他の地域にある中くらいなトラディショナルスタイルのおしゃれなキッチン (エプロンフロントシンク、インセット扉のキャビネット、淡色木目調キャビネット、御影石カウンター、ベージュキッチンパネル、白い調理設備、無垢フローリング、アイランドなし) の写真
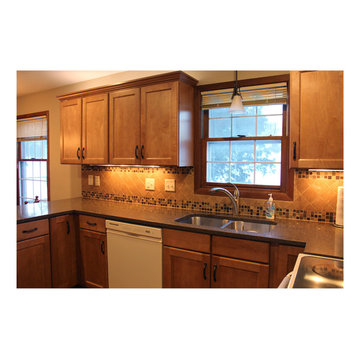
Let Paradise Builders help you with any project you may have. Remember. Its your Budget, Your Design, Your Timeline. We Can Help 262 -574-1166 or paradisebuilders.biz
木目調のキッチン (白い調理設備、淡色木目調キャビネット、無垢フローリング) の写真
1