高級なキッチン (白い調理設備、ターコイズのキッチンカウンター、白いキッチンカウンター、御影石カウンター) の写真
絞り込み:
資材コスト
並び替え:今日の人気順
写真 1〜20 枚目(全 100 枚)
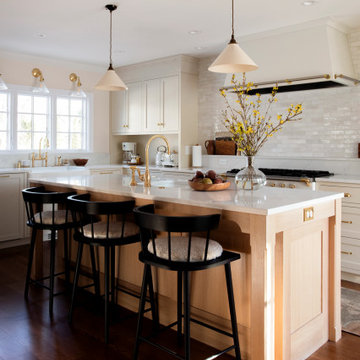
ミネアポリスにある高級な中くらいなシャビーシック調のおしゃれなキッチン (シングルシンク、フラットパネル扉のキャビネット、白いキャビネット、御影石カウンター、白いキッチンパネル、サブウェイタイルのキッチンパネル、白い調理設備、無垢フローリング、茶色い床、白いキッチンカウンター) の写真
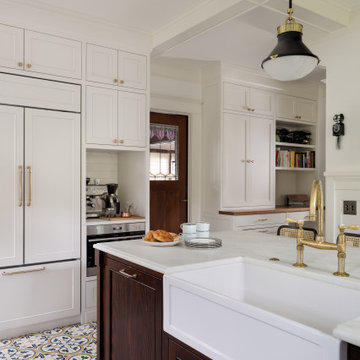
Photography by Miranda Estes
シアトルにある高級な広いトラディショナルスタイルのおしゃれなキッチン (エプロンフロントシンク、シェーカースタイル扉のキャビネット、白いキャビネット、御影石カウンター、白いキッチンパネル、セラミックタイルのキッチンパネル、白い調理設備、セラミックタイルの床、白いキッチンカウンター、格子天井) の写真
シアトルにある高級な広いトラディショナルスタイルのおしゃれなキッチン (エプロンフロントシンク、シェーカースタイル扉のキャビネット、白いキャビネット、御影石カウンター、白いキッチンパネル、セラミックタイルのキッチンパネル、白い調理設備、セラミックタイルの床、白いキッチンカウンター、格子天井) の写真
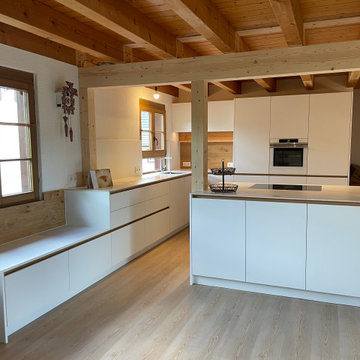
Küche mit Kochinsel.
Fronten in weiß matt, Arbeitsplatte aus weißem Keramik. Akzente wie die Griffmulden und Nischenrückwände wurden aus Eiche hergestellt. Das Bora Kochfeld wurde flächenbündig in die Arbeitsplatte eingelassen.
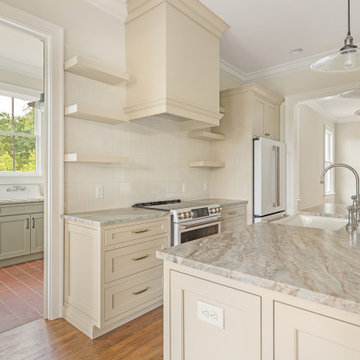
他の地域にある高級な中くらいなカントリー風のおしゃれなキッチン (エプロンフロントシンク、落し込みパネル扉のキャビネット、白いキャビネット、御影石カウンター、白いキッチンパネル、磁器タイルのキッチンパネル、白い調理設備、無垢フローリング、茶色い床、白いキッチンカウンター) の写真
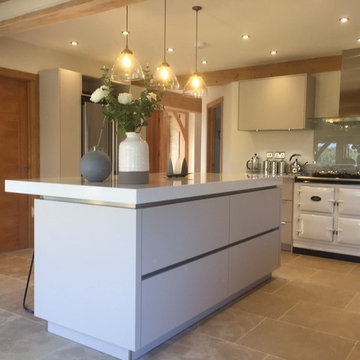
Ramsey Dawson
他の地域にある高級な中くらいなコンテンポラリースタイルのおしゃれなキッチン (一体型シンク、フラットパネル扉のキャビネット、グレーのキャビネット、御影石カウンター、グレーのキッチンパネル、ガラス板のキッチンパネル、白い調理設備、ライムストーンの床、グレーの床、白いキッチンカウンター) の写真
他の地域にある高級な中くらいなコンテンポラリースタイルのおしゃれなキッチン (一体型シンク、フラットパネル扉のキャビネット、グレーのキャビネット、御影石カウンター、グレーのキッチンパネル、ガラス板のキッチンパネル、白い調理設備、ライムストーンの床、グレーの床、白いキッチンカウンター) の写真
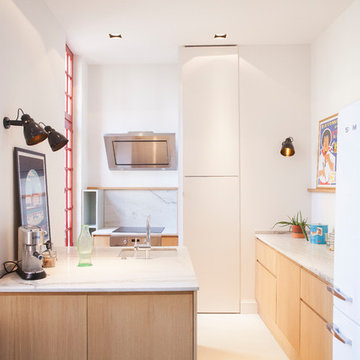
Emmy Martens
ボルドーにある高級な小さなコンテンポラリースタイルのおしゃれなキッチン (御影石カウンター、コンクリートの床、アンダーカウンターシンク、フラットパネル扉のキャビネット、淡色木目調キャビネット、白いキッチンパネル、石スラブのキッチンパネル、白い調理設備、ベージュの床、白いキッチンカウンター) の写真
ボルドーにある高級な小さなコンテンポラリースタイルのおしゃれなキッチン (御影石カウンター、コンクリートの床、アンダーカウンターシンク、フラットパネル扉のキャビネット、淡色木目調キャビネット、白いキッチンパネル、石スラブのキッチンパネル、白い調理設備、ベージュの床、白いキッチンカウンター) の写真
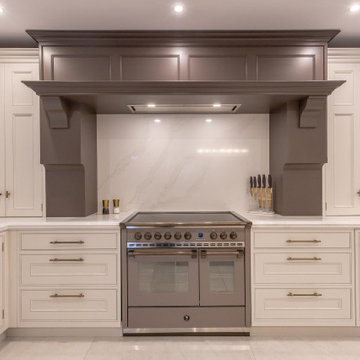
Miro are delighted to share these images of this stunning in-frame kitchen recently completed by Jacob & Sons Kitchens in Lancashire. Our GA Filo canopy extractor was the perfect solution for this feature mantle with powerful extraction performance above the range cooker, whilst offering minimal noise which is perfect for the open plan layout.
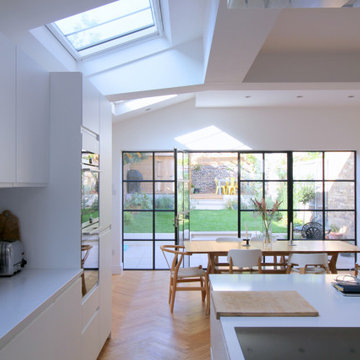
Side & rear extension, basement renovation & roof extension to the client's Victorian terraced house.
The extension was designed to transform the ground floor space, demolishing walls between spaces and extending at the side and rear to provide the clients with a new open plan kitchen, dining & living space with ample natural light, island kitchen and folding sliding doors framing views into the garden which allows for modern family living and togetherness.
As well as the transformed ground floor the house was renovated throughout and extended in the loft with a new dormer incorporating a bedroom and en suite bathroom and in the basement with a new study room/bedroom.
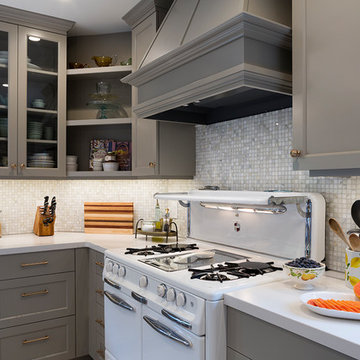
The home's original Merrit O'Keefe range was salvaged, cleaned up and repurposed in the new kitchen.
Ramona d'Viola - ilumus photography + marketing
サンフランシスコにある高級な広いコンテンポラリースタイルのおしゃれなキッチン (ガラス扉のキャビネット、グレーのキャビネット、御影石カウンター、マルチカラーのキッチンパネル、セラミックタイルのキッチンパネル、白い調理設備、白いキッチンカウンター) の写真
サンフランシスコにある高級な広いコンテンポラリースタイルのおしゃれなキッチン (ガラス扉のキャビネット、グレーのキャビネット、御影石カウンター、マルチカラーのキッチンパネル、セラミックタイルのキッチンパネル、白い調理設備、白いキッチンカウンター) の写真
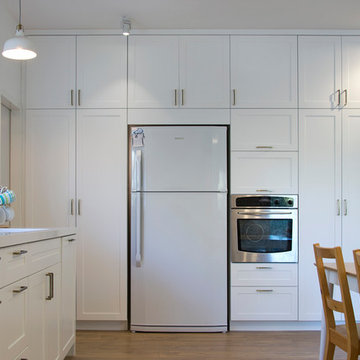
Gal Medzini
テルアビブにある高級な小さなシャビーシック調のおしゃれなキッチン (シングルシンク、インセット扉のキャビネット、白いキャビネット、御影石カウンター、青いキッチンパネル、磁器タイルのキッチンパネル、白い調理設備、無垢フローリング、茶色い床、白いキッチンカウンター) の写真
テルアビブにある高級な小さなシャビーシック調のおしゃれなキッチン (シングルシンク、インセット扉のキャビネット、白いキャビネット、御影石カウンター、青いキッチンパネル、磁器タイルのキッチンパネル、白い調理設備、無垢フローリング、茶色い床、白いキッチンカウンター) の写真
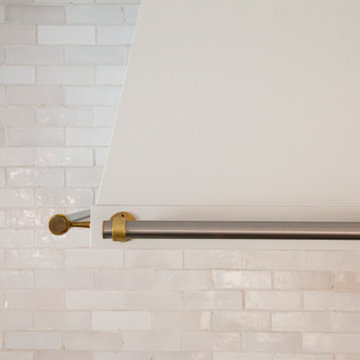
ミネアポリスにある高級な中くらいなシャビーシック調のおしゃれなキッチン (シングルシンク、フラットパネル扉のキャビネット、白いキャビネット、御影石カウンター、白いキッチンパネル、サブウェイタイルのキッチンパネル、白い調理設備、無垢フローリング、茶色い床、白いキッチンカウンター) の写真
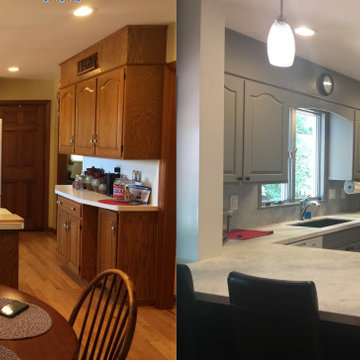
Refinish of existing kitchen with custom plastered epoxy countertops and backsplash
ニューヨークにある高級な広いおしゃれなII型キッチン (アンダーカウンターシンク、レイズドパネル扉のキャビネット、グレーのキャビネット、御影石カウンター、白いキッチンパネル、白い調理設備、淡色無垢フローリング、グレーの床、白いキッチンカウンター、全タイプの天井の仕上げ) の写真
ニューヨークにある高級な広いおしゃれなII型キッチン (アンダーカウンターシンク、レイズドパネル扉のキャビネット、グレーのキャビネット、御影石カウンター、白いキッチンパネル、白い調理設備、淡色無垢フローリング、グレーの床、白いキッチンカウンター、全タイプの天井の仕上げ) の写真
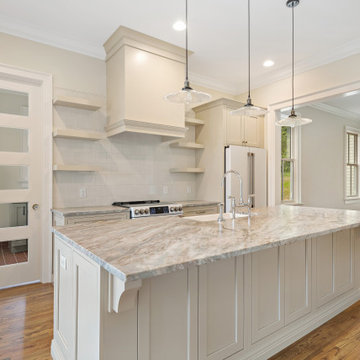
他の地域にある高級な中くらいなカントリー風のおしゃれなキッチン (エプロンフロントシンク、落し込みパネル扉のキャビネット、白いキャビネット、御影石カウンター、白いキッチンパネル、磁器タイルのキッチンパネル、白い調理設備、無垢フローリング、茶色い床、白いキッチンカウンター) の写真
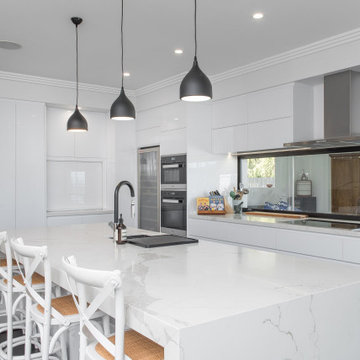
パースにある高級な広いコンテンポラリースタイルのおしゃれなキッチン (一体型シンク、白いキャビネット、御影石カウンター、ガラスまたは窓のキッチンパネル、白い調理設備、塗装フローリング、黒い床、白いキッチンカウンター) の写真
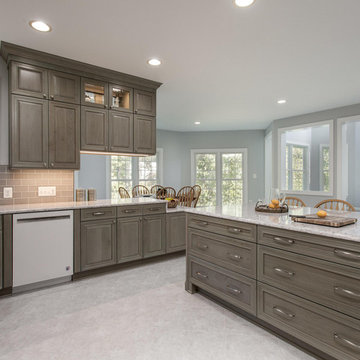
ワシントンD.C.にある高級な広いトランジショナルスタイルのおしゃれなキッチン (アンダーカウンターシンク、レイズドパネル扉のキャビネット、中間色木目調キャビネット、御影石カウンター、茶色いキッチンパネル、セラミックタイルのキッチンパネル、白い調理設備、セラミックタイルの床、グレーの床、白いキッチンカウンター) の写真
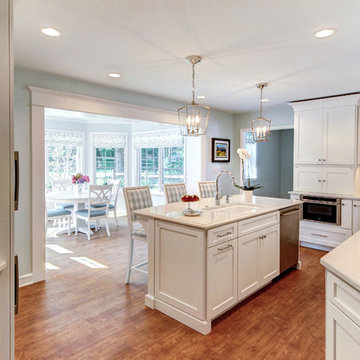
フィラデルフィアにある高級な広いトランジショナルスタイルのおしゃれなキッチン (アンダーカウンターシンク、落し込みパネル扉のキャビネット、白いキャビネット、御影石カウンター、グレーのキッチンパネル、セラミックタイルのキッチンパネル、白い調理設備、無垢フローリング、茶色い床、白いキッチンカウンター) の写真
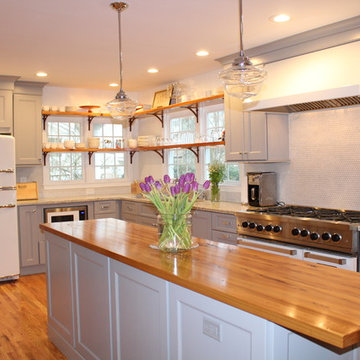
Melissa Adinolfi
ニューヨークにある高級な広いエクレクティックスタイルのおしゃれなキッチン (アンダーカウンターシンク、シェーカースタイル扉のキャビネット、グレーのキャビネット、御影石カウンター、白いキッチンパネル、モザイクタイルのキッチンパネル、白い調理設備、無垢フローリング、茶色い床、白いキッチンカウンター) の写真
ニューヨークにある高級な広いエクレクティックスタイルのおしゃれなキッチン (アンダーカウンターシンク、シェーカースタイル扉のキャビネット、グレーのキャビネット、御影石カウンター、白いキッチンパネル、モザイクタイルのキッチンパネル、白い調理設備、無垢フローリング、茶色い床、白いキッチンカウンター) の写真
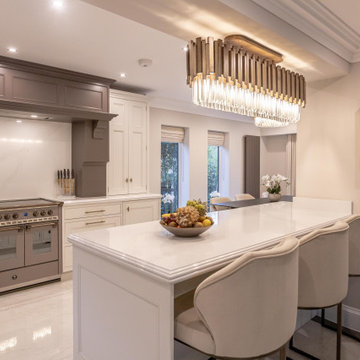
Miro are delighted to share these images of this stunning in-frame kitchen recently completed by Jacob & Sons Kitchens in Lancashire. Our GA Filo canopy extractor was the perfect solution for this feature mantle with powerful extraction performance above the range cooker, whilst offering minimal noise which is perfect for the open plan layout.
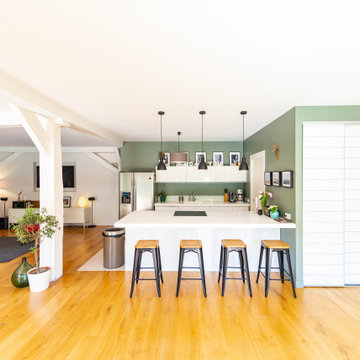
Nos clients nous ont retenu pour ce projet car nous avions à coeur de garder l’ossature bois très imposante qui soutenait l’espace de stockage de l’usine à la fin du 19ième siècle. En gardant cette ossature qui était l’âme du bâtiment, nous avons été confronté à beaucoup de contraintes qui a rendu ce projet passionnant.
Nous avons démolit les façades pour les reconstruire avec un matériaux plus performant pour l’isolation et appliqué un enduit à la chaux taloché à l’éponge. Les huisseries sont en aluminium RAL 9005 de chez K-line avec un vitrage SP10 anti infraction.
La maison se trouvant avec une exposition Sud, des stores à lamelles électriques ont été posé sur ces huisseries. Les persiennes coulissantes de l’étage offre une touche délicieusement nostalgique à la façade.
Nous avons créé au rez de chaussé un espace de vie de 80m2 avec une cuisine ouverte attenante à une suite parentale possédant un vaste dressing et une salle de bain. Des verrières ateliers ont été posé pour séparer l’espace séjour et l’espace bureau laissant traverser la lumière. Un escalier discret menant à l’étage à été posé derrière la cloison de la cuisine. L’étage étant composé de 4 chambres et de 2 salles de bain. Les clients aimant l’univers du design suédois, nous avons travaillé les couleurs et les textures sur des camaïeux de blanc que l’on a accordé à la couleur miel du parquet contre collé en chêne claire. Pour l’extérieur, nous avons créé un couloir de nage de 2 mètres par 6, posé un revêtement en bois exotique « cumaru » dans le patio et nous sommes occupé du design paysagé.
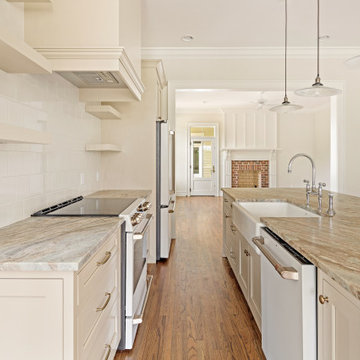
他の地域にある高級な中くらいなカントリー風のおしゃれなキッチン (エプロンフロントシンク、落し込みパネル扉のキャビネット、白いキャビネット、御影石カウンター、白いキッチンパネル、磁器タイルのキッチンパネル、白い調理設備、無垢フローリング、茶色い床、白いキッチンカウンター) の写真
高級なキッチン (白い調理設備、ターコイズのキッチンカウンター、白いキッチンカウンター、御影石カウンター) の写真
1