高級な中くらいなベージュのペニンシュラキッチン (白い調理設備) の写真
絞り込み:
資材コスト
並び替え:今日の人気順
写真 1〜20 枚目(全 86 枚)

フィラデルフィアにある高級な中くらいなミッドセンチュリースタイルのおしゃれなキッチン (ダブルシンク、フラットパネル扉のキャビネット、中間色木目調キャビネット、木材カウンター、青いキッチンパネル、磁器タイルのキッチンパネル、白い調理設備、クッションフロア、茶色い床、茶色いキッチンカウンター) の写真
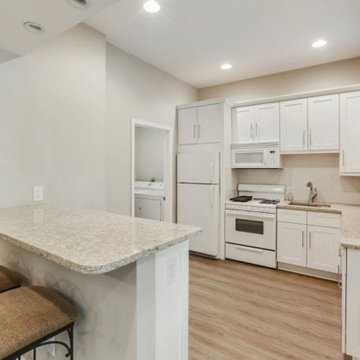
アトランタにある高級な中くらいなモダンスタイルのおしゃれなキッチン (シングルシンク、シェーカースタイル扉のキャビネット、白いキャビネット、白いキッチンパネル、磁器タイルのキッチンパネル、白い調理設備、淡色無垢フローリング、クオーツストーンカウンター) の写真
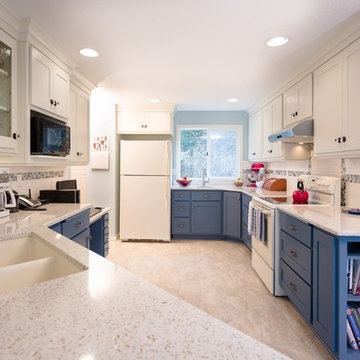
Grant Mott Photography
ポートランドにある高級な中くらいなトラディショナルスタイルのおしゃれなキッチン (アンダーカウンターシンク、シェーカースタイル扉のキャビネット、青いキャビネット、ガラスカウンター、マルチカラーのキッチンパネル、セラミックタイルのキッチンパネル、白い調理設備、リノリウムの床、ベージュの床) の写真
ポートランドにある高級な中くらいなトラディショナルスタイルのおしゃれなキッチン (アンダーカウンターシンク、シェーカースタイル扉のキャビネット、青いキャビネット、ガラスカウンター、マルチカラーのキッチンパネル、セラミックタイルのキッチンパネル、白い調理設備、リノリウムの床、ベージュの床) の写真
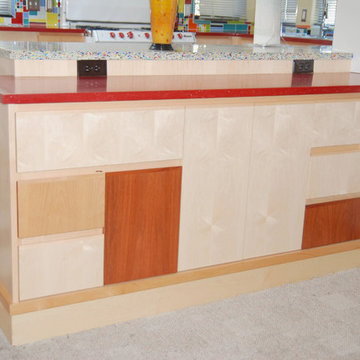
A mixture of maple, alder, mahogany and metal cabinets. All clear lacquer finish.
サンフランシスコにある高級な中くらいなモダンスタイルのおしゃれなキッチン (ダブルシンク、フラットパネル扉のキャビネット、淡色木目調キャビネット、再生ガラスカウンター、青いキッチンパネル、セメントタイルのキッチンパネル、白い調理設備、リノリウムの床) の写真
サンフランシスコにある高級な中くらいなモダンスタイルのおしゃれなキッチン (ダブルシンク、フラットパネル扉のキャビネット、淡色木目調キャビネット、再生ガラスカウンター、青いキッチンパネル、セメントタイルのキッチンパネル、白い調理設備、リノリウムの床) の写真
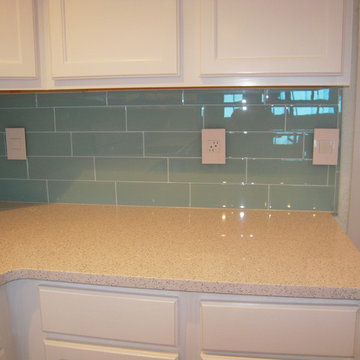
This bright new coastal kitchen was part of a remodel project in a dated condominium. The owner chose wood looking tile floors throughout. A large, underutilized laundry room was divided in half and a walk-in pantry was created next to the kitchen. Because space was at a premium, a sliding barn door was used. We chose a more coastal looking louvered door. The cabinets originally were light oak which we had painted. The aqua glass subway tile adds a translucent water affect and the Cambria countertops finish the look with a high degree of sparkle.
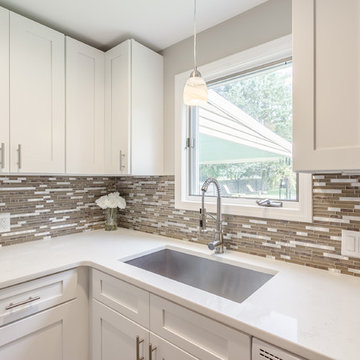
This spacious modern kitchen features Forevermark Cabinetry with shaker style and ice white finish. The two tier Valentino Quartz peninsula was designed to improve functionally in the kitchen and enhance the entertainment experience with guests. The floors are a seasoned wood finish luxury vinyl tile.
Photography courtesy of @Realtogs_NY
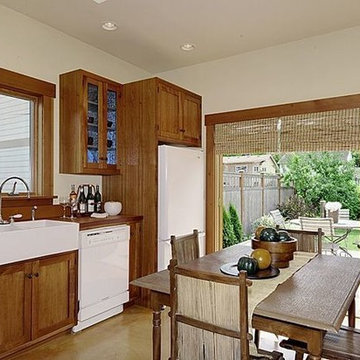
1915 Craftsman Restoration. Relocated kitchen to rear of house to incorporate indoor outdoor space. Custom built cherry shaker cabinets, porcelain apron sink and eco Paperstone countertops. Heated stained concrete floors. Restored to full period character with modern amenities, efficiency and conveniences.
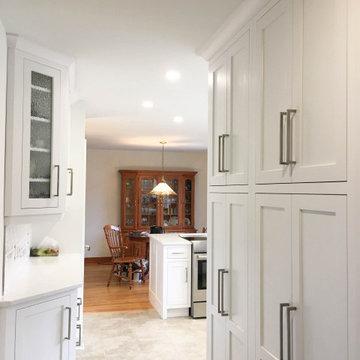
他の地域にある高級な中くらいなトラディショナルスタイルのおしゃれなキッチン (アンダーカウンターシンク、落し込みパネル扉のキャビネット、白いキャビネット、珪岩カウンター、白いキッチンパネル、サブウェイタイルのキッチンパネル、白い調理設備、濃色無垢フローリング、茶色い床、白いキッチンカウンター) の写真
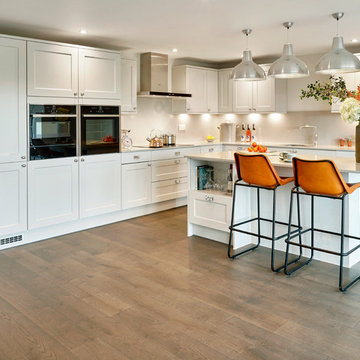
We are delighted to have our Istoria Bespoke Prague floor featured in four houses built to high specifications by W Stirland. Each house was designed with finesse and elegance by interior design practice Leivars, with the darker oak floor contrasting beautifully with the crisp white colours of the interior.
Project: Residential
Designer: Leivars
Developer: W Stirland
Floor: Istoria Bespoke Prague
Specification: Character Grade 15mm x 190mm x 1900mm
Photos: Nick Smith Photography
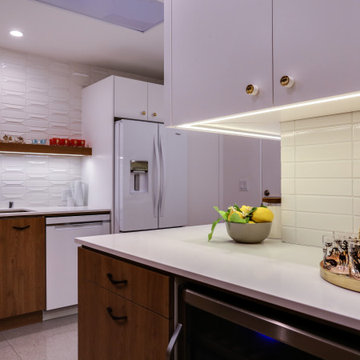
Mixing a three-dimensional tile with a subway tile creates a unique pattern on a focal wall that has space to display the owner's vintage glassware collection. A quartz countertop cantilevers over the edge of the wood laminate base cabinet to create visual styling. White laminate cupboards blend in with the white tile walls and backsplash. Under-cabinet LED lighting provides ample task lighting. The wall between the kitchen and the living/dining room was removed, creating the open concept space owners look for today.
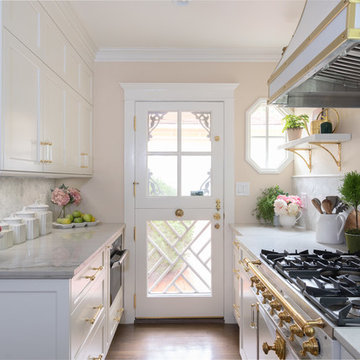
Open concept, bright kitchen with custom cabinetry and panels so that a small space is integrated
ロサンゼルスにある高級な中くらいなトラディショナルスタイルのおしゃれなキッチン (エプロンフロントシンク、落し込みパネル扉のキャビネット、白いキャビネット、珪岩カウンター、白いキッチンパネル、大理石のキッチンパネル、白い調理設備、無垢フローリング、茶色い床、白いキッチンカウンター) の写真
ロサンゼルスにある高級な中くらいなトラディショナルスタイルのおしゃれなキッチン (エプロンフロントシンク、落し込みパネル扉のキャビネット、白いキャビネット、珪岩カウンター、白いキッチンパネル、大理石のキッチンパネル、白い調理設備、無垢フローリング、茶色い床、白いキッチンカウンター) の写真
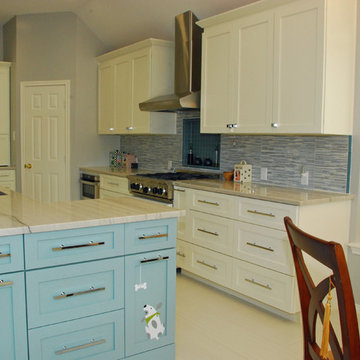
The blue run of cabinet is the "dog cabinet". Note that the cabinets are now open from the other side, eliminating the dead corner from the previous plan.
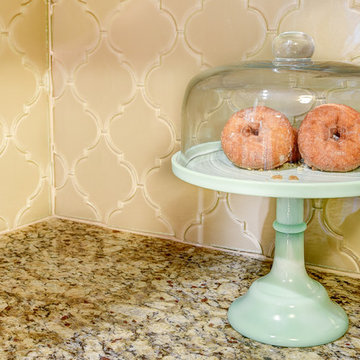
Traditional style in a birch with stain. Glass lantern backsplash
Designed by Sticks 2 Stones Cabinetry
Lori Douthat @ downtoearthphotography
他の地域にある高級な中くらいなトラディショナルスタイルのおしゃれなキッチン (アンダーカウンターシンク、レイズドパネル扉のキャビネット、中間色木目調キャビネット、御影石カウンター、ベージュキッチンパネル、磁器タイルのキッチンパネル、白い調理設備、スレートの床) の写真
他の地域にある高級な中くらいなトラディショナルスタイルのおしゃれなキッチン (アンダーカウンターシンク、レイズドパネル扉のキャビネット、中間色木目調キャビネット、御影石カウンター、ベージュキッチンパネル、磁器タイルのキッチンパネル、白い調理設備、スレートの床) の写真
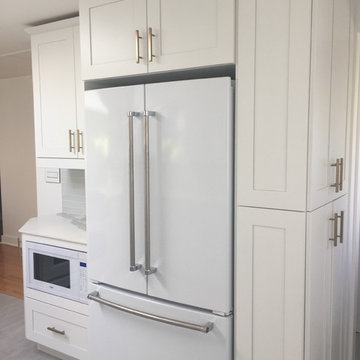
Kitchen remodel with Latitude Duo door cabinets in white, Duralosa Marmol countertop, Emser 24" x 48" tiles on the floor and glass 2" x 16" subway tile on backsplash. KitchenAid white appliances. All brass hardware.
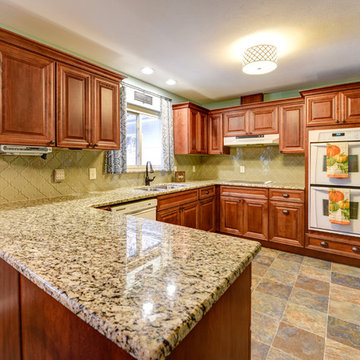
Traditional style in a birch with stain. Glass lantern backsplash
Designed by Sticks 2 Stones Cabinetry
Lori Douthat @ downtoearthphotography
他の地域にある高級な中くらいなトラディショナルスタイルのおしゃれなキッチン (アンダーカウンターシンク、レイズドパネル扉のキャビネット、中間色木目調キャビネット、御影石カウンター、ベージュキッチンパネル、磁器タイルのキッチンパネル、白い調理設備、スレートの床) の写真
他の地域にある高級な中くらいなトラディショナルスタイルのおしゃれなキッチン (アンダーカウンターシンク、レイズドパネル扉のキャビネット、中間色木目調キャビネット、御影石カウンター、ベージュキッチンパネル、磁器タイルのキッチンパネル、白い調理設備、スレートの床) の写真
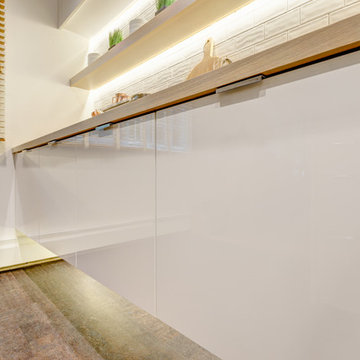
バンクーバーにある高級な中くらいなコンテンポラリースタイルのおしゃれなキッチン (アンダーカウンターシンク、フラットパネル扉のキャビネット、白いキャビネット、クオーツストーンカウンター、白いキッチンパネル、セラミックタイルのキッチンパネル、白い調理設備) の写真
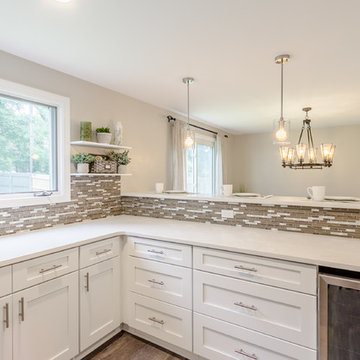
This spacious modern kitchen features Forevermark Cabinetry with shaker style and ice white finish. The two tier Valentino Quartz peninsula was designed to improve functionally in the kitchen and enhance the entertainment experience with guests. The floors are a seasoned wood finish luxury vinyl tile.
Photography courtesy of @Realtogs_NY
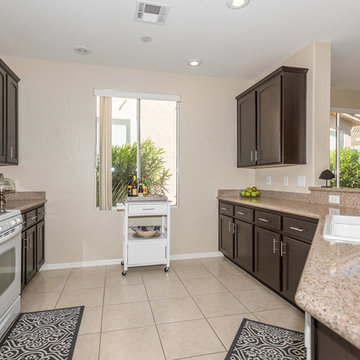
ラスベガスにある高級な中くらいなコンテンポラリースタイルのおしゃれなキッチン (ドロップインシンク、シェーカースタイル扉のキャビネット、濃色木目調キャビネット、御影石カウンター、ベージュキッチンパネル、白い調理設備、磁器タイルの床、ベージュの床) の写真
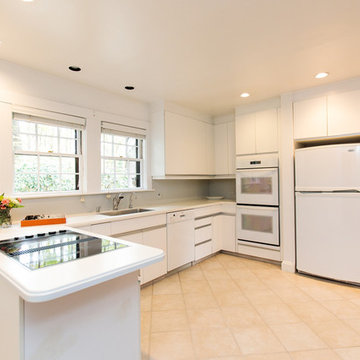
This graceful 1929 brick Tudor exudes an old-world elegance befitting its prestigious address. Recent updates give this sun-filled beauty a chic, new feel. The effortlessly elegant living room is highlighted by rich wood paneling, a stunning beamed ceiling and a signature fireplace. The adjoining all-season sun room with cathedral ceiling, built-ins and fireplace provides picture perfect views of the beautiful grounds. The neutral kitchen adjoins a formal dining room with French doors and leads to an expansive stone patio. A flexible den can easily double as an office or homework space. The master includes a walk-in closet and en-suite bath. Two generous second floor bedrooms share a hall bath. The versatile third floor includes a bedroom, full bathroom and office or children's space. Two car attached garage. Captivating exterior features including an arched entry, stone walls, slate roof, and copper gutters complete this enchanting English Tudor in a prestigious estate neighborhood.
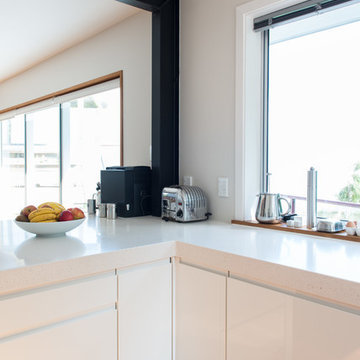
WINNER of the 2015 New Zealand / German kitchen design awards!
Independently judged by a Nobilia - this stunning kitchen was awarded the highest accolade for the 2015 Awards.
The client brief was clean and clear - Scandinavian style.
The greatest challenge was the exposed beam, which has been beautifully painted to frame the entire kitchen and draws the eye.
The large peninsula allows the kitchen to entertain friends and family, and the extensive use of hardware, discreetly concealed, allows for ample storage space!
The high gloss lacquer complements the Oak style doors and exposed shelving.
An absolutely stunning kitchen.
高級な中くらいなベージュのペニンシュラキッチン (白い調理設備) の写真
1