オレンジのキッチン (白い調理設備、セラミックタイルのキッチンパネル、ガラス板のキッチンパネル、フラットパネル扉のキャビネット) の写真
絞り込み:
資材コスト
並び替え:今日の人気順
写真 1〜20 枚目(全 27 枚)
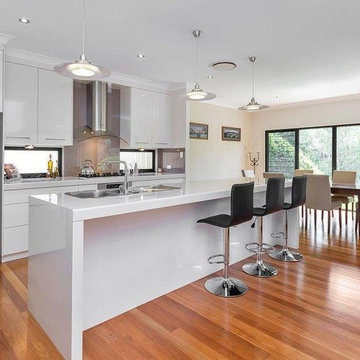
Open plan modern kitchen, white appliances, glass splashback. Island servery with double sink. butlers pantry attached. adjoining dining room. Modern executive residence in Karalee by Birchall & Partners Architects

デトロイトにあるお手頃価格の中くらいなミッドセンチュリースタイルのおしゃれなキッチン (ダブルシンク、フラットパネル扉のキャビネット、中間色木目調キャビネット、ラミネートカウンター、白いキッチンパネル、セラミックタイルのキッチンパネル、白い調理設備、コルクフローリング、茶色い床、白いキッチンカウンター) の写真
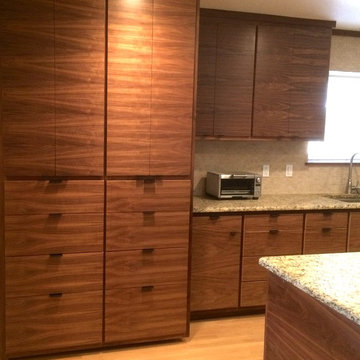
Roy Robles
ダラスにある高級な小さなコンテンポラリースタイルのおしゃれなキッチン (シングルシンク、フラットパネル扉のキャビネット、濃色木目調キャビネット、御影石カウンター、ベージュキッチンパネル、セラミックタイルのキッチンパネル、白い調理設備、淡色無垢フローリング) の写真
ダラスにある高級な小さなコンテンポラリースタイルのおしゃれなキッチン (シングルシンク、フラットパネル扉のキャビネット、濃色木目調キャビネット、御影石カウンター、ベージュキッチンパネル、セラミックタイルのキッチンパネル、白い調理設備、淡色無垢フローリング) の写真
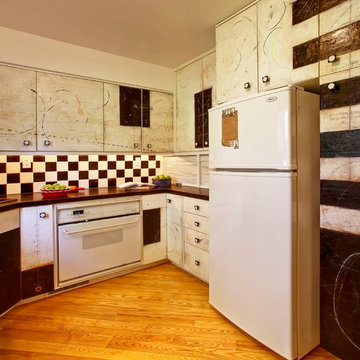
This home was built by Meadowlark Design + Build in Ann Arbor, Michigan.
デトロイトにある高級な中くらいなコンテンポラリースタイルのおしゃれなキッチン (白い調理設備、ドロップインシンク、フラットパネル扉のキャビネット、ソープストーンカウンター、マルチカラーのキッチンパネル、セラミックタイルのキッチンパネル、無垢フローリング、アイランドなし、ベージュの床、黒いキッチンカウンター) の写真
デトロイトにある高級な中くらいなコンテンポラリースタイルのおしゃれなキッチン (白い調理設備、ドロップインシンク、フラットパネル扉のキャビネット、ソープストーンカウンター、マルチカラーのキッチンパネル、セラミックタイルのキッチンパネル、無垢フローリング、アイランドなし、ベージュの床、黒いキッチンカウンター) の写真

Размер 3750*2600
Корпус ЛДСП Egger дуб небраска натуральный, графит
Фасады МДФ матовая эмаль, фреза Арт
Столешница Egger
Встроенная техника, подсветка, стеклянный фартук
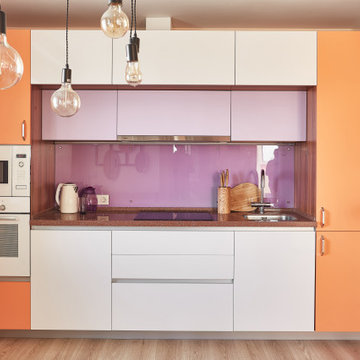
Яркий проект для молодой девушки-студентки. В этом проекте мы легко нашли общий язык с клиентами и подобрали жизнерадостную цветовую гамму. На заказ выполнена вся мебель в квартире.
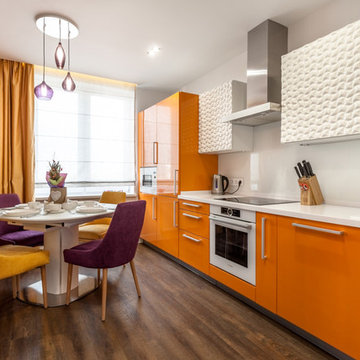
Николай Ковалевский
エカテリンブルクにあるお手頃価格の中くらいなエクレクティックスタイルのおしゃれなキッチン (アンダーカウンターシンク、白いキッチンパネル、ガラス板のキッチンパネル、白い調理設備、クッションフロア、茶色い床、フラットパネル扉のキャビネット、オレンジのキャビネット、人工大理石カウンター、アイランドなし、白いキッチンカウンター) の写真
エカテリンブルクにあるお手頃価格の中くらいなエクレクティックスタイルのおしゃれなキッチン (アンダーカウンターシンク、白いキッチンパネル、ガラス板のキッチンパネル、白い調理設備、クッションフロア、茶色い床、フラットパネル扉のキャビネット、オレンジのキャビネット、人工大理石カウンター、アイランドなし、白いキッチンカウンター) の写真
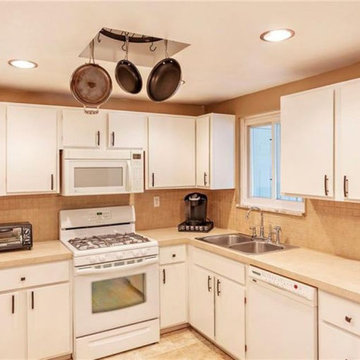
Kitchen update with painted cabinets, laminate countertop, tile backsplash, vinyl flooring, new knobs and pulls, recessed lighting
他の地域にある低価格の小さなトランジショナルスタイルのおしゃれなキッチン (ダブルシンク、フラットパネル扉のキャビネット、白いキャビネット、ラミネートカウンター、ベージュキッチンパネル、セラミックタイルのキッチンパネル、白い調理設備、セラミックタイルの床、アイランドなし、ベージュの床、ベージュのキッチンカウンター) の写真
他の地域にある低価格の小さなトランジショナルスタイルのおしゃれなキッチン (ダブルシンク、フラットパネル扉のキャビネット、白いキャビネット、ラミネートカウンター、ベージュキッチンパネル、セラミックタイルのキッチンパネル、白い調理設備、セラミックタイルの床、アイランドなし、ベージュの床、ベージュのキッチンカウンター) の写真
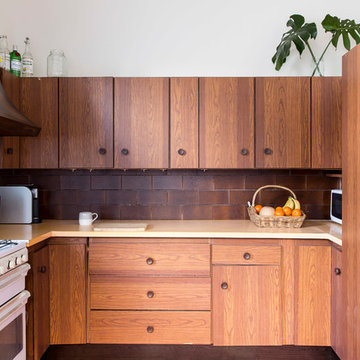
シドニーにあるトロピカルスタイルのおしゃれなコの字型キッチン (フラットパネル扉のキャビネット、中間色木目調キャビネット、茶色いキッチンパネル、セラミックタイルのキッチンパネル、白い調理設備、アイランドなし) の写真
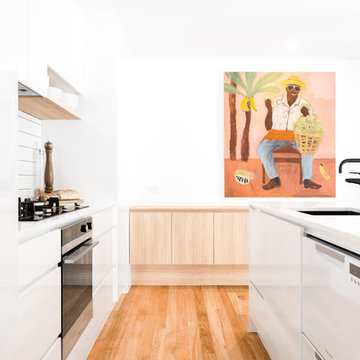
Alex Coppo Photography
ゴールドコーストにある高級な中くらいなモダンスタイルのおしゃれなキッチン (ドロップインシンク、フラットパネル扉のキャビネット、白いキャビネット、クオーツストーンカウンター、白いキッチンパネル、セラミックタイルのキッチンパネル、白い調理設備、無垢フローリング、白いキッチンカウンター) の写真
ゴールドコーストにある高級な中くらいなモダンスタイルのおしゃれなキッチン (ドロップインシンク、フラットパネル扉のキャビネット、白いキャビネット、クオーツストーンカウンター、白いキッチンパネル、セラミックタイルのキッチンパネル、白い調理設備、無垢フローリング、白いキッチンカウンター) の写真
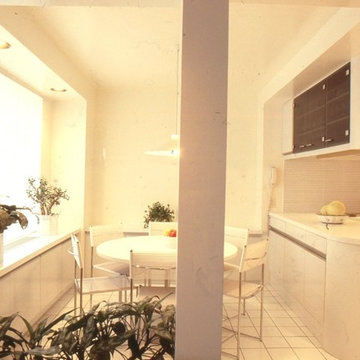
The kitchen opens onto a cheerful breakfast room, containing additional storage cabinets and a plant filled divider separating the breakfast room from the den. recessed lighting and built-in cabinetry help define the space.
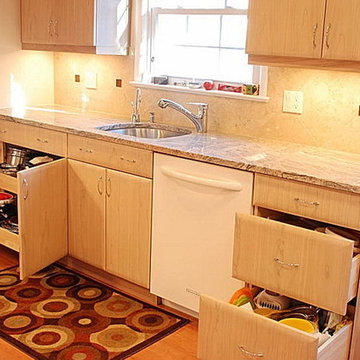
The full extension glide roll outs and drawers make all storage accessible. It is always good to mix roll outs and drawers as they each maximize different storage.
Photos by Brian J. McGarry
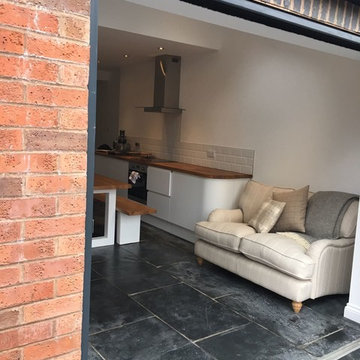
ウエストミッドランズにあるお手頃価格の中くらいなコンテンポラリースタイルのおしゃれなキッチン (一体型シンク、フラットパネル扉のキャビネット、白いキャビネット、木材カウンター、白いキッチンパネル、セラミックタイルのキッチンパネル、白い調理設備、スレートの床、アイランドなし) の写真
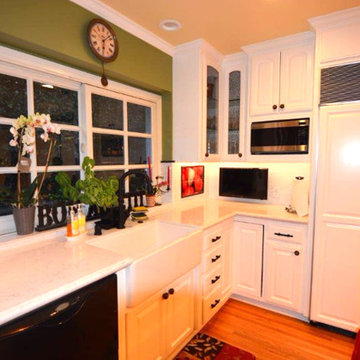
ロサンゼルスにある高級な広いラスティックスタイルのおしゃれなキッチン (ドロップインシンク、フラットパネル扉のキャビネット、白いキャビネット、大理石カウンター、黄色いキッチンパネル、セラミックタイルのキッチンパネル、白い調理設備、淡色無垢フローリング) の写真
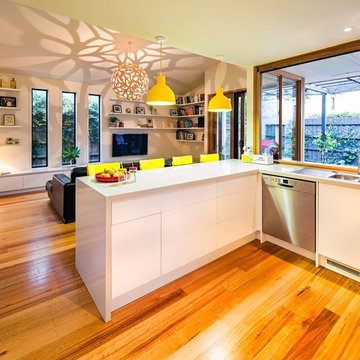
メルボルンにある高級な中くらいなトランジショナルスタイルのおしゃれなキッチン (ドロップインシンク、フラットパネル扉のキャビネット、中間色木目調キャビネット、クオーツストーンカウンター、白いキッチンパネル、セラミックタイルのキッチンパネル、白い調理設備、淡色無垢フローリング、白いキッチンカウンター) の写真
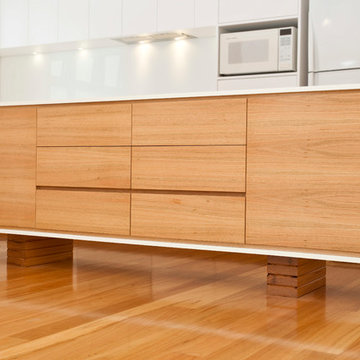
Significant alterations and additions are proposed for this semi detached dwelling on Clovelly Rd, including a new first floor and major ground floor alterations. A challenging site, the house is connected to a semi, which has already carried out extensive additions and has a 4-storey face brick unit building to the East.
The proposal aims to keep a lot of the ground floor walls in place, yet allowing a large open plan living area that opens out to a newly landscaped north facing rear yard and terrace.
The existing second bedroom space has been converted into a large utilities room, providing ample storage, laundry facilities and a WC, efficiently placed beneath the new stairway to the first floor.
The first floor accommodation comprises of 3 generously sized bedrooms, a bathroom and an ensuite off the master bedroom.
Painted pine lines the cathedral ceilings beneath the gable roof which runs the full length of the building.
Materials have been chosen for their ease and speed of construction. Painted FC panels designed to be installed with a minimum of onsite cutting, clad the first floor.
Extensive wall, floor and ceiling insulation aim to regulate internal environments, as well as lessen the infiltration of traffic noise from Clovelly Rd.
High and low level windows provide further opportunity for optimal cross ventilation of the bedroom spaces, as well as allowing abundant natural light.
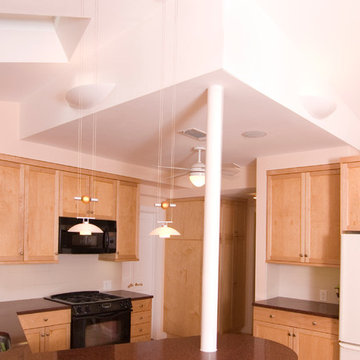
Photo Credit: Jensen
ワシントンD.C.にあるお手頃価格のコンテンポラリースタイルのおしゃれなキッチン (アンダーカウンターシンク、フラットパネル扉のキャビネット、淡色木目調キャビネット、クオーツストーンカウンター、ベージュキッチンパネル、セラミックタイルのキッチンパネル、白い調理設備) の写真
ワシントンD.C.にあるお手頃価格のコンテンポラリースタイルのおしゃれなキッチン (アンダーカウンターシンク、フラットパネル扉のキャビネット、淡色木目調キャビネット、クオーツストーンカウンター、ベージュキッチンパネル、セラミックタイルのキッチンパネル、白い調理設備) の写真
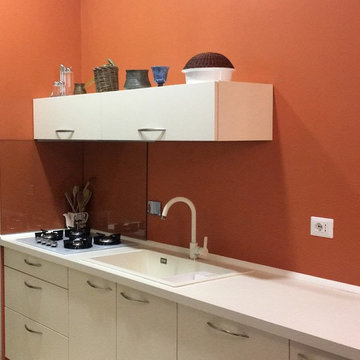
ローマにある高級な中くらいなコンテンポラリースタイルのおしゃれなキッチン (ドロップインシンク、フラットパネル扉のキャビネット、白いキャビネット、人工大理石カウンター、ガラス板のキッチンパネル、白い調理設備、磁器タイルの床、アイランドなし、白い床) の写真
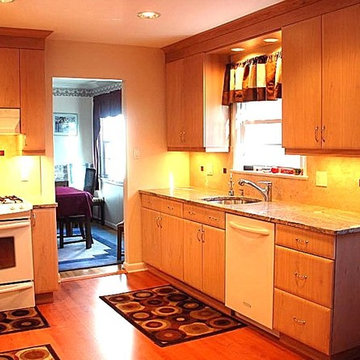
Another photo showing the increase in width of this space. We see the maximized lighting, the soffit removal, all of the elements that make this space brighter and more open.
Photos by Brian J. McGarry

水まわりを全て中2階に統一することで家事動線を短くし、収納スペースは生活動線を意識した使い勝手の良い位置に配置しました。
効率の良い家事動線・生活動線とすることで作業効率が上がり、時短にもつながります。
福岡にある広いコンテンポラリースタイルのおしゃれなキッチン (フラットパネル扉のキャビネット、白いキャビネット、人工大理石カウンター、合板フローリング、白いキッチンカウンター、一体型シンク、白いキッチンパネル、ガラス板のキッチンパネル、白い調理設備、ベージュの床) の写真
福岡にある広いコンテンポラリースタイルのおしゃれなキッチン (フラットパネル扉のキャビネット、白いキャビネット、人工大理石カウンター、合板フローリング、白いキッチンカウンター、一体型シンク、白いキッチンパネル、ガラス板のキッチンパネル、白い調理設備、ベージュの床) の写真
オレンジのキッチン (白い調理設備、セラミックタイルのキッチンパネル、ガラス板のキッチンパネル、フラットパネル扉のキャビネット) の写真
1