キッチン (白い調理設備、グレーのキッチンパネル、中間色木目調キャビネット、ラミネートの床、クッションフロア) の写真
絞り込み:
資材コスト
並び替え:今日の人気順
写真 1〜20 枚目(全 26 枚)
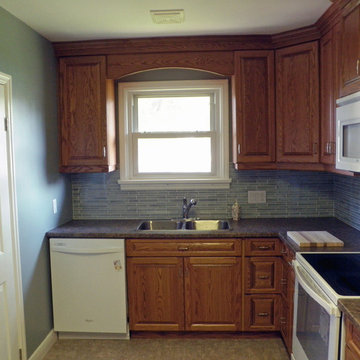
Stefanie Coleman-Dias
トロントにある小さなトラディショナルスタイルのおしゃれなキッチン (ダブルシンク、レイズドパネル扉のキャビネット、中間色木目調キャビネット、ラミネートカウンター、グレーのキッチンパネル、ガラス板のキッチンパネル、白い調理設備、クッションフロア、アイランドなし) の写真
トロントにある小さなトラディショナルスタイルのおしゃれなキッチン (ダブルシンク、レイズドパネル扉のキャビネット、中間色木目調キャビネット、ラミネートカウンター、グレーのキッチンパネル、ガラス板のキッチンパネル、白い調理設備、クッションフロア、アイランドなし) の写真
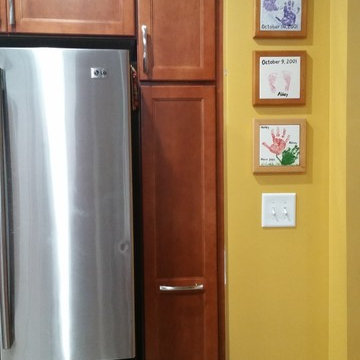
Pictures After Install. Install consists of replacing all cabinets, changing all appliance except dishwasher and refrigerator, installing backsplash, brushed nickel hardware, granite countertop, and adding a computer area for family.
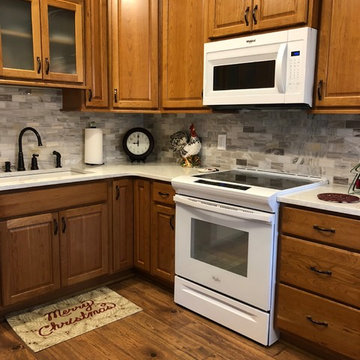
Create a beautiful transitional kitchen with warm cherry raised panel cabinet with light and airy quartz countertops. The backsplash will marry the cabinets and countertops in a blend of tones in natural stone. The dramatic effect achieved by staggered cabinet heights, glass uppers and two cabinet colors further customizes the new space. While coordinated banisters further transform the home. Instillation of a lifetime Pergo Max floor to combine the kitchen, eating area and stairs will create a seamless flow to the new space.
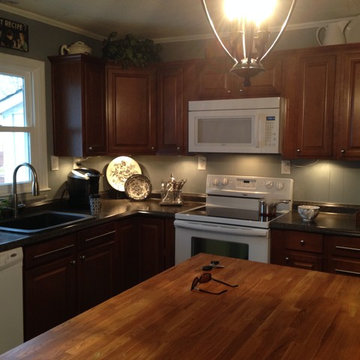
This kitchen is a lesson in economy. I used stock cabinetry and white appliances, but didn't give up function nor good looks. I don't believe that a small budget, nor space, should keep you from having a great looking, great working kitchen.
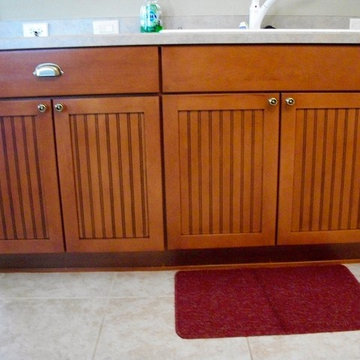
他の地域にあるお手頃価格の中くらいなカントリー風のおしゃれなキッチン (ドロップインシンク、シェーカースタイル扉のキャビネット、中間色木目調キャビネット、ラミネートカウンター、グレーのキッチンパネル、白い調理設備、ラミネートの床) の写真
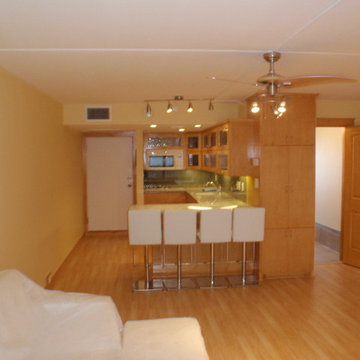
RV
ヒューストンにあるお手頃価格の中くらいなコンテンポラリースタイルのおしゃれなキッチン (ダブルシンク、ガラス扉のキャビネット、中間色木目調キャビネット、御影石カウンター、グレーのキッチンパネル、ガラスタイルのキッチンパネル、白い調理設備、ラミネートの床) の写真
ヒューストンにあるお手頃価格の中くらいなコンテンポラリースタイルのおしゃれなキッチン (ダブルシンク、ガラス扉のキャビネット、中間色木目調キャビネット、御影石カウンター、グレーのキッチンパネル、ガラスタイルのキッチンパネル、白い調理設備、ラミネートの床) の写真
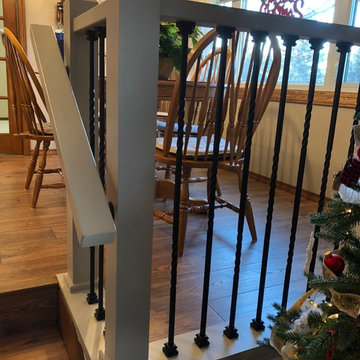
Create a beautiful transitional kitchen with warm cherry raised panel cabinet with light and airy quartz countertops. The backsplash will marry the cabinets and countertops in a blend of tones in natural stone. The dramatic effect achieved by staggered cabinet heights, glass uppers and two cabinet colors further customizes the new space. While coordinated banisters further transform the home. Instillation of a lifetime Pergo Max floor to combine the kitchen, eating area and stairs will create a seamless flow to the new space.
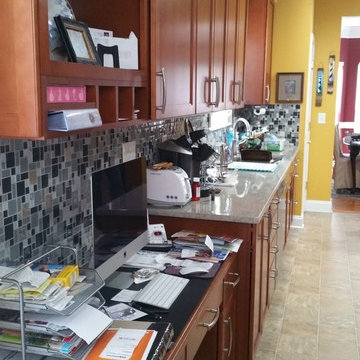
Pictures After Install. Install consists of replacing all cabinets, changing all appliance except dishwasher and refrigerator, installing backsplash, brushed nickel hardware, and adding a computer area for family.
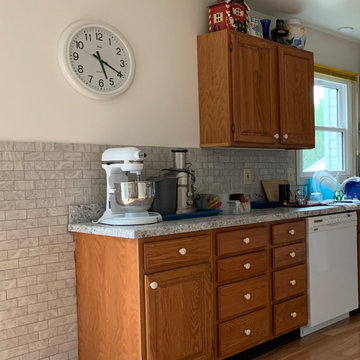
A before of a 90's kitchen that needed more light and more convenient (on hand) storage, because items used daily were not being put away inside the cabinets. Some of the decorative but functional items were coincidental and not thought through.
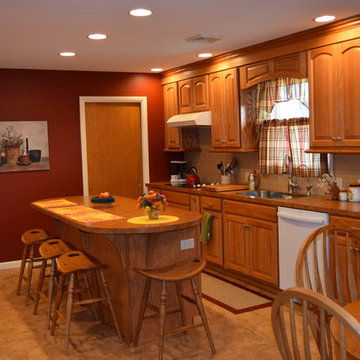
他の地域にあるカントリー風のおしゃれなアイランドキッチン (アンダーカウンターシンク、レイズドパネル扉のキャビネット、中間色木目調キャビネット、ラミネートカウンター、グレーのキッチンパネル、セラミックタイルのキッチンパネル、白い調理設備、クッションフロア) の写真
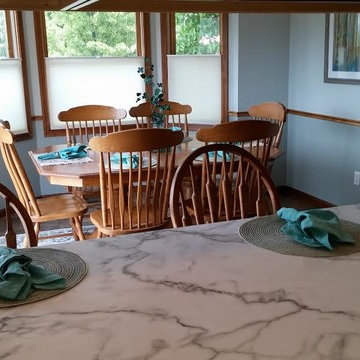
These clients wanted help with updating their kitchen but didn't want to spend a ton of money; they expect to downsize soon. I chose a marble-inspired laminate countertop which complimented Benjamin Moore's gray owl paint.
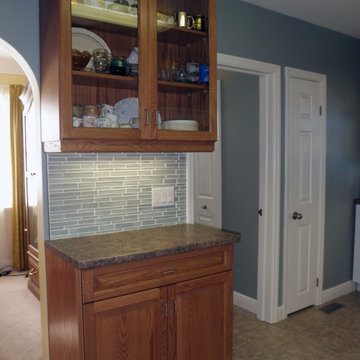
Stefanie Coleman-Dias
トロントにある小さなトラディショナルスタイルのおしゃれなキッチン (ダブルシンク、レイズドパネル扉のキャビネット、中間色木目調キャビネット、ラミネートカウンター、グレーのキッチンパネル、ガラス板のキッチンパネル、白い調理設備、クッションフロア、アイランドなし) の写真
トロントにある小さなトラディショナルスタイルのおしゃれなキッチン (ダブルシンク、レイズドパネル扉のキャビネット、中間色木目調キャビネット、ラミネートカウンター、グレーのキッチンパネル、ガラス板のキッチンパネル、白い調理設備、クッションフロア、アイランドなし) の写真
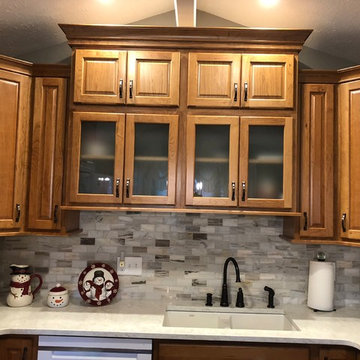
Create a beautiful transitional kitchen with warm cherry raised panel cabinet with light and airy quartz countertops. The backsplash will marry the cabinets and countertops in a blend of tones in natural stone. The dramatic effect achieved by staggered cabinet heights, glass uppers and two cabinet colors further customizes the new space. While coordinated banisters further transform the home. Instillation of a lifetime Pergo Max floor to combine the kitchen, eating area and stairs will create a seamless flow to the new space.
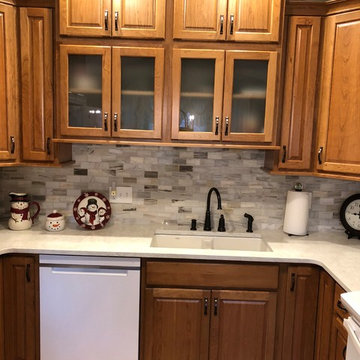
Create a beautiful transitional kitchen with warm cherry raised panel cabinet with light and airy quartz countertops. The backsplash will marry the cabinets and countertops in a blend of tones in natural stone. The dramatic effect achieved by staggered cabinet heights, glass uppers and two cabinet colors further customizes the new space. While coordinated banisters further transform the home. Instillation of a lifetime Pergo Max floor to combine the kitchen, eating area and stairs will create a seamless flow to the new space.
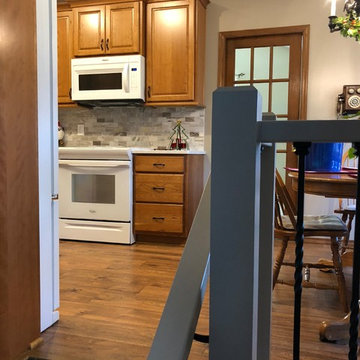
Create a beautiful transitional kitchen with warm cherry raised panel cabinet with light and airy quartz countertops. The backsplash will marry the cabinets and countertops in a blend of tones in natural stone. The dramatic effect achieved by staggered cabinet heights, glass uppers and two cabinet colors further customizes the new space. While coordinated banisters further transform the home. Instillation of a lifetime Pergo Max floor to combine the kitchen, eating area and stairs will create a seamless flow to the new space.
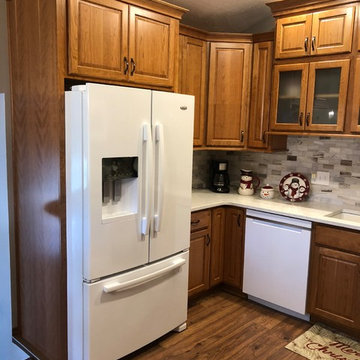
Create a beautiful transitional kitchen with warm cherry raised panel cabinet with light and airy quartz countertops. The backsplash will marry the cabinets and countertops in a blend of tones in natural stone. The dramatic effect achieved by staggered cabinet heights, glass uppers and two cabinet colors further customizes the new space. While coordinated banisters further transform the home. Instillation of a lifetime Pergo Max floor to combine the kitchen, eating area and stairs will create a seamless flow to the new space.
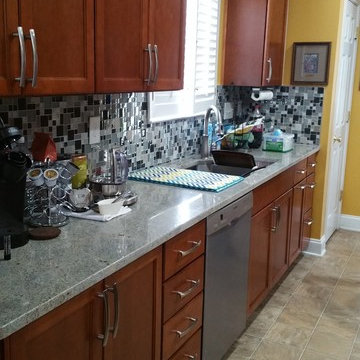
Pictures After Install. Install consists of replacing all cabinets, changing all appliance except dishwasher and refrigerator, installing backsplash, brushed nickel hardware, and adding a computer area for family.
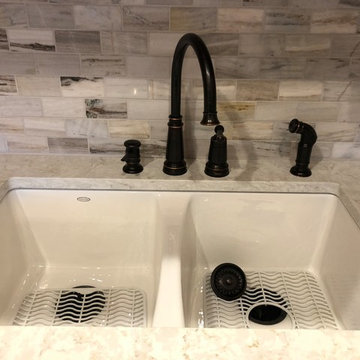
Create a beautiful transitional kitchen with warm cherry raised panel cabinet with light and airy quartz countertops. The backsplash will marry the cabinets and countertops in a blend of tones in natural stone. The dramatic effect achieved by staggered cabinet heights, glass uppers and two cabinet colors further customizes the new space. While coordinated banisters further transform the home. Instillation of a lifetime Pergo Max floor to combine the kitchen, eating area and stairs will create a seamless flow to the new space.
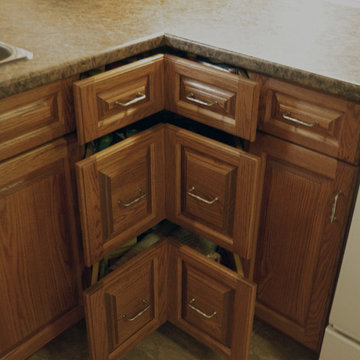
Stefanie Coleman-Dias
トロントにある小さなトラディショナルスタイルのおしゃれなキッチン (ダブルシンク、レイズドパネル扉のキャビネット、中間色木目調キャビネット、ラミネートカウンター、グレーのキッチンパネル、ガラス板のキッチンパネル、白い調理設備、クッションフロア、アイランドなし) の写真
トロントにある小さなトラディショナルスタイルのおしゃれなキッチン (ダブルシンク、レイズドパネル扉のキャビネット、中間色木目調キャビネット、ラミネートカウンター、グレーのキッチンパネル、ガラス板のキッチンパネル、白い調理設備、クッションフロア、アイランドなし) の写真
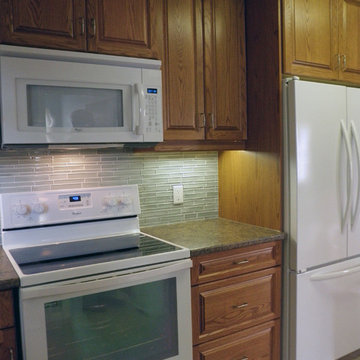
Stefanie Coleman-Dias
トロントにある小さなトラディショナルスタイルのおしゃれなキッチン (ダブルシンク、レイズドパネル扉のキャビネット、中間色木目調キャビネット、ラミネートカウンター、グレーのキッチンパネル、ガラス板のキッチンパネル、白い調理設備、クッションフロア、アイランドなし) の写真
トロントにある小さなトラディショナルスタイルのおしゃれなキッチン (ダブルシンク、レイズドパネル扉のキャビネット、中間色木目調キャビネット、ラミネートカウンター、グレーのキッチンパネル、ガラス板のキッチンパネル、白い調理設備、クッションフロア、アイランドなし) の写真
キッチン (白い調理設備、グレーのキッチンパネル、中間色木目調キャビネット、ラミネートの床、クッションフロア) の写真
1