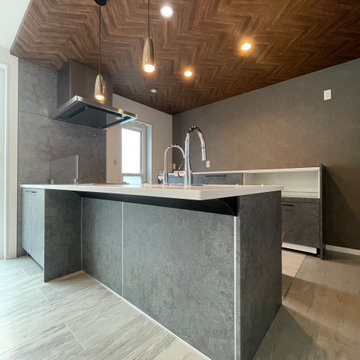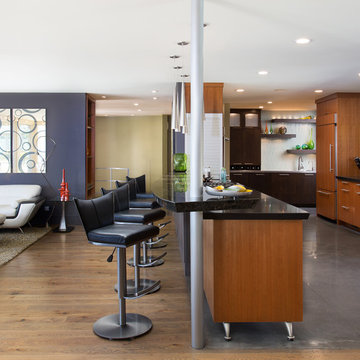キッチン (シルバーの調理設備、オニキスカウンター、珪岩カウンター、人工大理石カウンター、グレーの床、ピンクの床、赤い床) の写真
絞り込み:
資材コスト
並び替え:今日の人気順
写真 1〜20 枚目(全 13,309 枚)

Kitchen
Built Photo
ポートランドにある高級な広いミッドセンチュリースタイルのおしゃれなキッチン (ダブルシンク、フラットパネル扉のキャビネット、濃色木目調キャビネット、珪岩カウンター、白いキッチンパネル、セラミックタイルのキッチンパネル、シルバーの調理設備、コンクリートの床、グレーの床) の写真
ポートランドにある高級な広いミッドセンチュリースタイルのおしゃれなキッチン (ダブルシンク、フラットパネル扉のキャビネット、濃色木目調キャビネット、珪岩カウンター、白いキッチンパネル、セラミックタイルのキッチンパネル、シルバーの調理設備、コンクリートの床、グレーの床) の写真

Thrilled to unveil our kitchen transformation in Bel Air! This sleek space is a perfect blend of modern chic and functionality. From the polished concrete floors to the open shelving and the statement pendant lights, every detail was crafted to create a stylish yet practical kitchen. We've integrated state-of-the-art appliances for a culinary experience that's as luxurious as the neighborhood. #BelAirRenovation #ModernKitchen #PAZZLEConstruction

Brenda has waited 20 years for her dream kitchen, and COGS & SWO delivered. Moved the appliances, created a seating area, and added a massive pantry.

他の地域にある和モダンなおしゃれなキッチン (アンダーカウンターシンク、インセット扉のキャビネット、グレーのキャビネット、人工大理石カウンター、シルバーの調理設備、合板フローリング、グレーの床、白いキッチンカウンター) の写真

ニューオリンズにある広いトラディショナルスタイルのおしゃれなキッチン (アンダーカウンターシンク、レイズドパネル扉のキャビネット、白いキャビネット、珪岩カウンター、グレーのキッチンパネル、セラミックタイルのキッチンパネル、シルバーの調理設備、レンガの床、赤い床、グレーのキッチンカウンター) の写真

Nouveau Bungalow - Un - Designed + Built + Curated by Steven Allen Designs, LLC
ヒューストンにあるお手頃価格の小さなエクレクティックスタイルのおしゃれなキッチン (アンダーカウンターシンク、フラットパネル扉のキャビネット、黒いキャビネット、人工大理石カウンター、シルバーの調理設備、コンクリートの床、グレーの床、塗装板張りの天井) の写真
ヒューストンにあるお手頃価格の小さなエクレクティックスタイルのおしゃれなキッチン (アンダーカウンターシンク、フラットパネル扉のキャビネット、黒いキャビネット、人工大理石カウンター、シルバーの調理設備、コンクリートの床、グレーの床、塗装板張りの天井) の写真

La cucina studiata in modo da essere funzionale e dialogare con l'ambiente del living annesso. le mensole a lato del forno infatti sono dello stesso legno di recupero dei primi gradini della scala. I toni sono neutri e le linee pulite per dare maggiore evidenza all'isola realizzata in pietra ardesia.

Large kitchen designed for multi generation family gatherings. Combining rustic white oak cabinetry and flooring with a high gloss lacquer finish creates the modern rustic retreat the clients dreamed of.

Knowing that grandkids come to visit, we added a movable dining table for the crafters, bakers, and future chefs. With an optional leaf insert, the table can be moved away from the island to create a dining space for the whole family.

他の地域にある高級な中くらいなコンテンポラリースタイルのおしゃれなキッチン (アンダーカウンターシンク、フラットパネル扉のキャビネット、珪岩カウンター、白いキッチンパネル、ライムストーンのキッチンパネル、シルバーの調理設備、セラミックタイルの床、グレーの床、白いキッチンカウンター、折り上げ天井、淡色木目調キャビネット) の写真
サンフランシスコにある高級な広いモダンスタイルのおしゃれなキッチン (アンダーカウンターシンク、シェーカースタイル扉のキャビネット、白いキャビネット、珪岩カウンター、メタリックのキッチンパネル、ガラスタイルのキッチンパネル、シルバーの調理設備、無垢フローリング、グレーの床、ベージュのキッチンカウンター) の写真

Contemporary kitchen, concrete floors with light wood cabinetry accents with bold black and white tile backsplash. Kitchen island features seating on two sides.

When this family approached Gayler Design Build, they had a unique, octagon-shaped room that lacked flow and modern amenities. The home initially was constructed from three small houses that were "joined" together to create this unusual shape. It was important for the family to keep the open floor plan but add more functional space, to include new cabinetry and a large center island.
In order to build the open floor plan, Gayler Design Build had to design around a central post and refinish the octagon concrete flooring, which was cut to reconfigure items in space and access sewer lines, etc.

Двухкомнатная квартира площадью 84 кв м располагается на первом этаже ЖК Сколково Парк.
Проект квартиры разрабатывался с прицелом на продажу, основой концепции стало желание разработать яркий, но при этом ненавязчивый образ, при минимальном бюджете. За основу взяли скандинавский стиль, в сочетании с неожиданными декоративными элементами. С другой стороны, хотелось использовать большую часть мебели и предметов интерьера отечественных дизайнеров, а что не получалось подобрать - сделать по собственным эскизам. Единственный брендовый предмет мебели - обеденный стол от фабрики Busatto, до этого пылившийся в гараже у хозяев. Он задал тему дерева, которую мы поддержали фанерным шкафом (все секции открываются) и стенкой в гостиной с замаскированной дверью в спальню - произведено по нашим эскизам мастером из Петербурга.
Авторы - Илья и Света Хомяковы, студия Quatrobase
Строительство - Роман Виталюев
Фанера - Никита Максимов
Фото - Сергей Ананьев

A kitchen designed for someone who loves to cook. The center island accommodates four stools. A large pantry features frosted glass sliding barn doors. Open shelving provides space for colorful accents while generous cabinet space stores everything else neatly out of sight. A raised ceiling above the island area baths the entire area with natural light.

My client called me in for a "Design Perspective". She hated her floors and wanted my professional opinion. I questioned whether I should be brutally honest, and her response was "absolutely". Then truth be told, "your countertops bother me more than your floors". My client has a stunningly beautiful home and her countertops were not in "the same league". So the project scope expanded from new floors to include countertops, backsplash, plumbing fixtures and hardware. While we were at it, her overly froufrou corbels were updated along with dishwashers that "drove her crazy". Since there was plenty of "demo" in store, she elected to lower her breakfast bar to counter height at the same time to connect her nook more seamlessly with her kitchen.
The process: at our first slab warehouse stop, within ten minutes, we uncovered the most beautiful slabs of Taj Mahal ever. No need to keep looking. The slabs had perfect coloration and veining. So different from any other slab of Taj Mahal, it really ought to have its own name. Countertop selection was easy as was the subway and Arabesque backsplash tile. Polished chrome, with its blend of warm and cool tones, was the obvious choice for her plumbing fixture and hardware finish. Finding the right floor tile was what proved to be most challenging, but my client was up to the task. Several weeks of shopping and numerous samples hauled home led us to the perfect limestone.
Once her room was complete, better barstools were in order. Hancock and Moore with their huge assortment of leather colors and textures was our clear choice. The Ellie barstools selected embody the perfect blend of form and comfort.
Her new limestone flooring extends into her Butler's pantry, pool bath, powder bath and sewing room, so wait, there is still more to do.

アトランタにあるお手頃価格の小さなモダンスタイルのおしゃれなキッチン (エプロンフロントシンク、シェーカースタイル扉のキャビネット、白いキャビネット、珪岩カウンター、白いキッチンパネル、セメントタイルのキッチンパネル、シルバーの調理設備、コンクリートの床、グレーの床、白いキッチンカウンター) の写真

Philippe Billard
パリにあるラグジュアリーな小さな北欧スタイルのおしゃれなキッチン (一体型シンク、インセット扉のキャビネット、白いキャビネット、珪岩カウンター、白いキッチンパネル、シルバーの調理設備、コンクリートの床、アイランドなし、グレーの床、白いキッチンカウンター) の写真
パリにあるラグジュアリーな小さな北欧スタイルのおしゃれなキッチン (一体型シンク、インセット扉のキャビネット、白いキャビネット、珪岩カウンター、白いキッチンパネル、シルバーの調理設備、コンクリートの床、アイランドなし、グレーの床、白いキッチンカウンター) の写真
キッチン (シルバーの調理設備、オニキスカウンター、珪岩カウンター、人工大理石カウンター、グレーの床、ピンクの床、赤い床) の写真
1

