キッチン (シルバーの調理設備、白いキャビネット、フラットパネル扉のキャビネット、オープンシェルフ、シェーカースタイル扉のキャビネット、マルチカラーのキッチンカウンター、クッションフロア) の写真
絞り込み:
資材コスト
並び替え:今日の人気順
写真 1〜20 枚目(全 688 枚)

Kitchen with large island, grey veiny countertops, under mount grey sink with black matte faucet, double ovens, cream subway tile backsplash, custom made iron hood, and white cabinetry with black matte hardware that leads to hidden walk-in pantry.

Gabe DiDonato
フィラデルフィアにある小さなモダンスタイルのおしゃれなキッチン (アンダーカウンターシンク、シェーカースタイル扉のキャビネット、白いキャビネット、珪岩カウンター、グレーのキッチンパネル、サブウェイタイルのキッチンパネル、シルバーの調理設備、クッションフロア、アイランドなし、マルチカラーの床、マルチカラーのキッチンカウンター) の写真
フィラデルフィアにある小さなモダンスタイルのおしゃれなキッチン (アンダーカウンターシンク、シェーカースタイル扉のキャビネット、白いキャビネット、珪岩カウンター、グレーのキッチンパネル、サブウェイタイルのキッチンパネル、シルバーの調理設備、クッションフロア、アイランドなし、マルチカラーの床、マルチカラーのキッチンカウンター) の写真

Michael J. Lee Photography
ボストンにある小さなビーチスタイルのおしゃれなキッチン (アンダーカウンターシンク、シェーカースタイル扉のキャビネット、白いキャビネット、御影石カウンター、グレーのキッチンパネル、セラミックタイルのキッチンパネル、シルバーの調理設備、クッションフロア、茶色い床、マルチカラーのキッチンカウンター) の写真
ボストンにある小さなビーチスタイルのおしゃれなキッチン (アンダーカウンターシンク、シェーカースタイル扉のキャビネット、白いキャビネット、御影石カウンター、グレーのキッチンパネル、セラミックタイルのキッチンパネル、シルバーの調理設備、クッションフロア、茶色い床、マルチカラーのキッチンカウンター) の写真

シアトルにある高級なトラディショナルスタイルのおしゃれなキッチン (ドロップインシンク、シェーカースタイル扉のキャビネット、白いキャビネット、ラミネートカウンター、マルチカラーのキッチンパネル、大理石のキッチンパネル、シルバーの調理設備、クッションフロア、グレーの床、マルチカラーのキッチンカウンター、三角天井) の写真
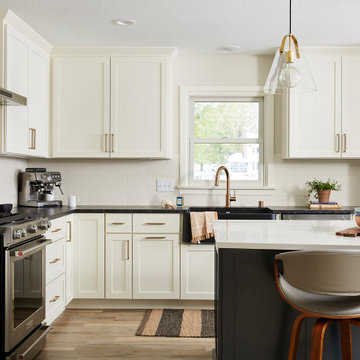
ミネアポリスにある高級な広いトランジショナルスタイルのおしゃれなキッチン (エプロンフロントシンク、シェーカースタイル扉のキャビネット、白いキャビネット、珪岩カウンター、白いキッチンパネル、サブウェイタイルのキッチンパネル、シルバーの調理設備、クッションフロア、茶色い床、マルチカラーのキッチンカウンター) の写真

This kitchen remodel was designed by Gail from our Manchester showroom. This kitchen remodel features Yorktowne Iconic cabinets with maple wood Roma flat panel door style (Shaker) and White Icing paint finish. This remodel also features a granite countertop with White mist color and a pencil edge. The flooring is a vinyl click lock plant type of flooring by Armstrong in Goncalo color. The kitchen backplash is Crystal shores diamond brick joint with mapei with grout color Iron #107. Other features include Blanco Granite composite farm sink with Cinder color, Moen faucet & soap dispenser with a chrome finish. The hardware is flat black cup pulls for drawers and knobs for all the doors.
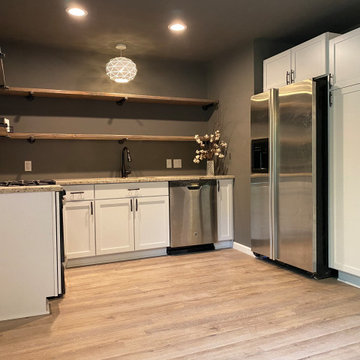
We wanted to provide the best kitchen design with these very symmetrical feeling wooden shelves. Without the shelving spanning across the top of the sink, there would have been practically no upper shelving with the tight layout of this corner kitchen. Stained a slight grey to match the tones in the flooring, these shelves will be the perfect display area for bowls and dishes and glasses.
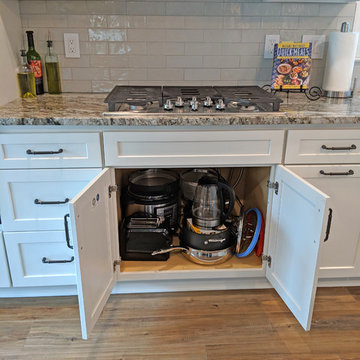
The Solstice team updated the kitchen design for this Odenton, MD home located in the Four Seasons Estates. The result is a bright, open plan transitional kitchen that enhances both the style and functionality of the home. The foundation of this design is HomeCrest by MasterBrand Sedona style cabinets in maple with a French vanilla finish. Behind the stylish cabinet doors sits ample customized storage, including a pantry cabinet with roll out shelves, tray dividers, a customized pull out with cooking utensil inserts and a knife block, and much more. The kitchen cabinets are accessorized by Top Knobs Brixton hardware and Blue Dunes granite from Atlas Stone. A Kohler Whitehaven apron front sink with a Delta Cassidy pull out spray faucet give the design an eclectic edge. The backsplash is a simple 2 x 8 Gris Claro gray subway tile from Compass Stone & Tile. The kitchen island has barstools for casual dining, and is complemented by Varnum 4-light lantern pendants. The COREtec Edinburgh Oak luxury vinyl tile floor from local supplier Quality Carpet One in Crofton adds warmth to this welcoming kitchen design.

We installed a structural beam so that we could remove walls and totally open up this space! We installed new cabinets, counters, backsplash, lighting, flooring and paint for a space that is perfect for entertaining!
Decorating by Colleen Primm Design.

Mid-century modern residential renovation for a Palm Springs vacation rental home. Kitchen interior design features a green zellige tile backsplash, modern white cabinets with brass hardware, open shelf storage and exposed ceiling rafters.
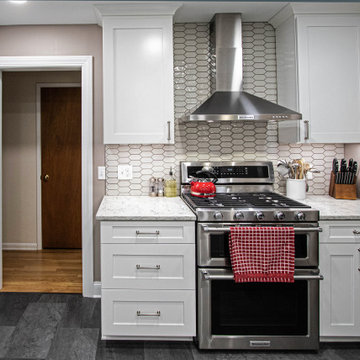
In this kitchen, Waypoint 650F cabinetry with recessed shaker panel doors in Painted Linen Finish. The countertop is Eternia 3cm Brampton quartz with a double roundover edge and includes a 4” backsplash at the peninsula. The backsplash is a decorative picket-style ceramic tile color is Mythology Olympus. A Blanco undermount double bowl in metallic gray with a Moen Brantford Pullout Faucet in Spot Resistant Stainless and (2) Moen Soap/Lotion dispensers in Spot Resistant Stainless. The flooring is Mannington Adura Max luxury vinyl in the Merdian Carbon finish.
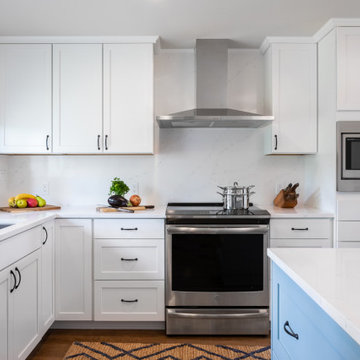
シアトルにあるお手頃価格の中くらいなトランジショナルスタイルのおしゃれなキッチン (アンダーカウンターシンク、シェーカースタイル扉のキャビネット、白いキャビネット、クオーツストーンカウンター、マルチカラーのキッチンパネル、クオーツストーンのキッチンパネル、シルバーの調理設備、クッションフロア、茶色い床、マルチカラーのキッチンカウンター、窓) の写真
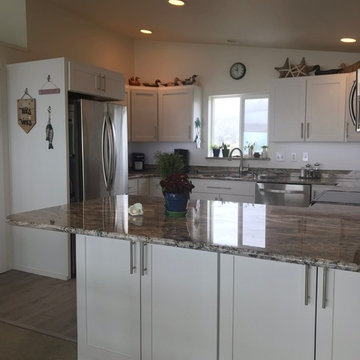
ポートランドにある高級な中くらいなビーチスタイルのおしゃれなキッチン (アンダーカウンターシンク、シェーカースタイル扉のキャビネット、白いキャビネット、御影石カウンター、マルチカラーのキッチンパネル、石スラブのキッチンパネル、シルバーの調理設備、クッションフロア、マルチカラーの床、マルチカラーのキッチンカウンター) の写真
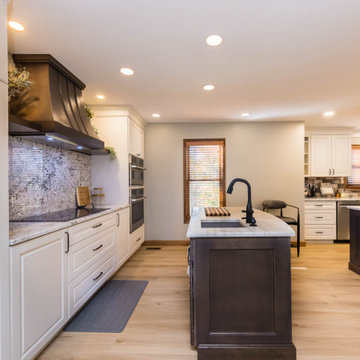
Second Island located near cooktop with prep sink
コロンバスにある高級な広いトランジショナルスタイルのおしゃれなキッチン (アンダーカウンターシンク、シェーカースタイル扉のキャビネット、白いキャビネット、珪岩カウンター、マルチカラーのキッチンパネル、石スラブのキッチンパネル、シルバーの調理設備、クッションフロア、マルチカラーのキッチンカウンター) の写真
コロンバスにある高級な広いトランジショナルスタイルのおしゃれなキッチン (アンダーカウンターシンク、シェーカースタイル扉のキャビネット、白いキャビネット、珪岩カウンター、マルチカラーのキッチンパネル、石スラブのキッチンパネル、シルバーの調理設備、クッションフロア、マルチカラーのキッチンカウンター) の写真
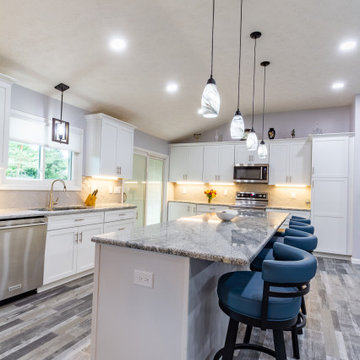
We installed a structural beam so that we could remove walls and totally open up this space! We installed new cabinets, counters, backsplash, lighting, flooring and paint for a space that is perfect for entertaining!
Decorating by Colleen Primm Design.

Open concept kitchen with fabric island pendants, dark veiny countertops, brown woven leather bar stools, cream tile backsplash, white cabinetry, black matte hardware, and custom built iron hood. An all day nook by the window boats custom cushions, and oversized iron pendant lighting.
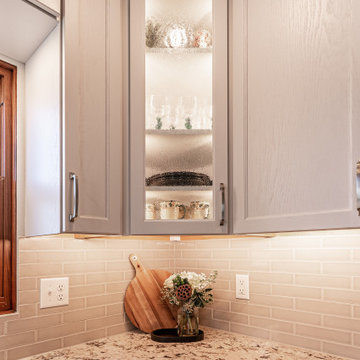
Cozy farmhouse kitchen that provides the maximum and most functional amount of storage. Special features include: new stainless steel appliances, farmhouse sink, oversized drawer pulls, and custom cabinetry.

Rochester Hills Kitchen Remodel
デトロイトにあるお手頃価格の広いトランジショナルスタイルのおしゃれなキッチン (アンダーカウンターシンク、フラットパネル扉のキャビネット、白いキャビネット、クオーツストーンカウンター、マルチカラーのキッチンパネル、シルバーの調理設備、クッションフロア、茶色い床、マルチカラーのキッチンカウンター) の写真
デトロイトにあるお手頃価格の広いトランジショナルスタイルのおしゃれなキッチン (アンダーカウンターシンク、フラットパネル扉のキャビネット、白いキャビネット、クオーツストーンカウンター、マルチカラーのキッチンパネル、シルバーの調理設備、クッションフロア、茶色い床、マルチカラーのキッチンカウンター) の写真
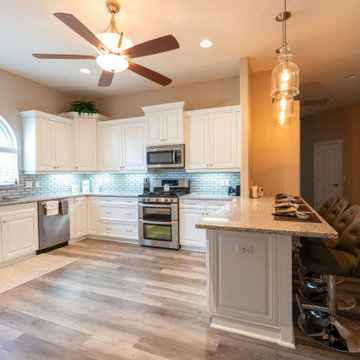
Newly Remodeled Kitchen In Punta Gorda FL with Marsh Cabinets and new Backsplash Tile
他の地域にあるお手頃価格の中くらいなトランジショナルスタイルのおしゃれなキッチン (ダブルシンク、シェーカースタイル扉のキャビネット、白いキャビネット、御影石カウンター、白いキッチンパネル、サブウェイタイルのキッチンパネル、シルバーの調理設備、クッションフロア、アイランドなし、茶色い床、マルチカラーのキッチンカウンター) の写真
他の地域にあるお手頃価格の中くらいなトランジショナルスタイルのおしゃれなキッチン (ダブルシンク、シェーカースタイル扉のキャビネット、白いキャビネット、御影石カウンター、白いキッチンパネル、サブウェイタイルのキッチンパネル、シルバーの調理設備、クッションフロア、アイランドなし、茶色い床、マルチカラーのキッチンカウンター) の写真
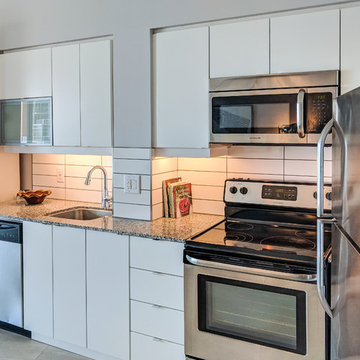
トロントにある低価格の小さなモダンスタイルのおしゃれなI型キッチン (シングルシンク、フラットパネル扉のキャビネット、白いキャビネット、ラミネートカウンター、白いキッチンパネル、セラミックタイルのキッチンパネル、シルバーの調理設備、クッションフロア、ベージュの床、マルチカラーのキッチンカウンター) の写真
キッチン (シルバーの調理設備、白いキャビネット、フラットパネル扉のキャビネット、オープンシェルフ、シェーカースタイル扉のキャビネット、マルチカラーのキッチンカウンター、クッションフロア) の写真
1