LDK (シルバーの調理設備、中間色木目調キャビネット、ベージュの床、一体型シンク) の写真
絞り込み:
資材コスト
並び替え:今日の人気順
写真 1〜20 枚目(全 70 枚)
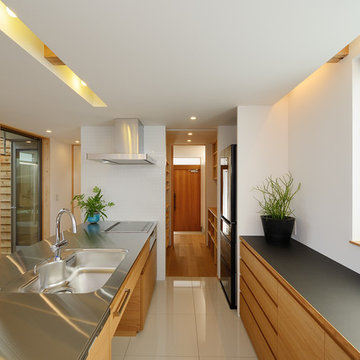
背面の食器棚と対で製作したオリジナルのキッチン。天板は使い勝手を重視し、シンク一体のステンレス製。シンク下部は、ゴミ箱スペースとしてオープンに仕上げました。キッチンスペースは、家事動線を考慮して、玄関から直接アクセスできる位置に配置しています。
他の地域にある高級な広い北欧スタイルのおしゃれなキッチン (ステンレスカウンター、ベージュの床、茶色いキッチンカウンター、フラットパネル扉のキャビネット、中間色木目調キャビネット、一体型シンク、白いキッチンパネル、セラミックタイルのキッチンパネル、シルバーの調理設備、セラミックタイルの床、クロスの天井) の写真
他の地域にある高級な広い北欧スタイルのおしゃれなキッチン (ステンレスカウンター、ベージュの床、茶色いキッチンカウンター、フラットパネル扉のキャビネット、中間色木目調キャビネット、一体型シンク、白いキッチンパネル、セラミックタイルのキッチンパネル、シルバーの調理設備、セラミックタイルの床、クロスの天井) の写真
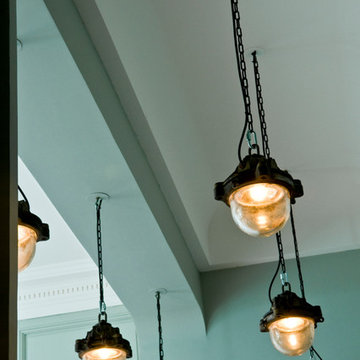
Stephen Clément
パリにある高級な広いエクレクティックスタイルのおしゃれなキッチン (一体型シンク、フラットパネル扉のキャビネット、中間色木目調キャビネット、白いキッチンパネル、シルバーの調理設備、無垢フローリング、ベージュの床) の写真
パリにある高級な広いエクレクティックスタイルのおしゃれなキッチン (一体型シンク、フラットパネル扉のキャビネット、中間色木目調キャビネット、白いキッチンパネル、シルバーの調理設備、無垢フローリング、ベージュの床) の写真

70年という月日を守り続けてきた農家住宅のリノベーション
建築当時の強靭な軸組みを活かし、新しい世代の住まい手の想いのこもったリノベーションとなった
夏は熱がこもり、冬は冷たい隙間風が入る環境から
開口部の改修、断熱工事や気密をはかり
夏は風が通り涼しく、冬は暖炉が燈り暖かい室内環境にした
空間動線は従来人寄せのための二間と奥の間を一体として家族の団欒と仲間と過ごせる動線とした
北側の薄暗く奥まったダイニングキッチンが明るく開放的な造りとなった

Built in 1949, this Edina home had a strong horizontal presence on the site, but through subsequent renovations the overall massing was lacking clarity and refinement and the entry was diminutive and uninviting. The roof and siding materials were aging, and important interior spaces were cramped and closed in. The house needed better light, better connection internally and out, and exterior updates to clarify and enhance the strengths of the home.
The primary design evolved out of a celebration of the existing horizontality of the home and a recognition that a bigger home was not needed. By layering materiality and color, a new identity was created. A new cedar entry canopy slips out from under the previous roof line, extending further towards the street. This added warmth at the entry is echoed along the facade, creating a graceful rhythm and texture. The previous additions were re-clad with a darker material palette in order to anchor and unify the ends of the home. As the grade slopes down towards the back yard, horizontal bands are exposed, revealing the layering top to bottom. Combined, these few shifts in color and materiality allowed for a complete transformation of the home.
The interior is reflective of the material and color palette used outside. The main living spaces are opened up and connected while strengthening the original symmetry of the more formal linear alignment of rooms. A whole new kitchen relocates the center of the home and makes more fluid the daily life of this young family. The house is fully transformed inside and out, all without adding more square feet.
Project Team:
Ben Awes, AIA, Principal-in-Charge
Nate Dodge
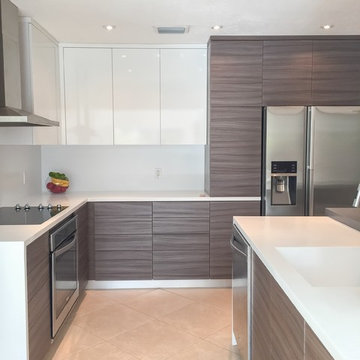
Designer White Corian countertops and backsplash. Designed by IDAS Architecture + Design
マイアミにある中くらいなモダンスタイルのおしゃれなキッチン (人工大理石カウンター、一体型シンク、フラットパネル扉のキャビネット、中間色木目調キャビネット、白いキッチンパネル、石スラブのキッチンパネル、シルバーの調理設備、セラミックタイルの床、ベージュの床、グレーのキッチンカウンター) の写真
マイアミにある中くらいなモダンスタイルのおしゃれなキッチン (人工大理石カウンター、一体型シンク、フラットパネル扉のキャビネット、中間色木目調キャビネット、白いキッチンパネル、石スラブのキッチンパネル、シルバーの調理設備、セラミックタイルの床、ベージュの床、グレーのキッチンカウンター) の写真
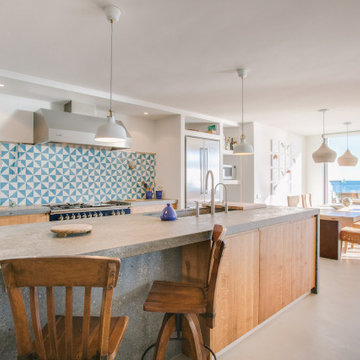
他の地域にあるコンテンポラリースタイルのおしゃれなキッチン (一体型シンク、フラットパネル扉のキャビネット、中間色木目調キャビネット、マルチカラーのキッチンパネル、シルバーの調理設備、ベージュの床、グレーのキッチンカウンター) の写真
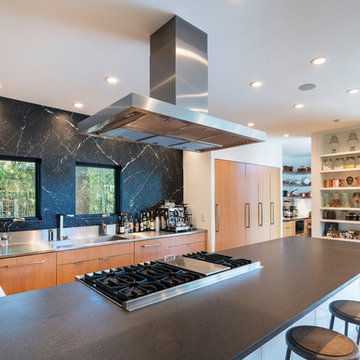
Kitchen remodel
Photography by Ed Caldwell
サンフランシスコにある高級な中くらいなモダンスタイルのおしゃれなキッチン (一体型シンク、フラットパネル扉のキャビネット、中間色木目調キャビネット、メタリックのキッチンパネル、シルバーの調理設備、ベージュの床、グレーのキッチンカウンター、ソープストーンカウンター、淡色無垢フローリング) の写真
サンフランシスコにある高級な中くらいなモダンスタイルのおしゃれなキッチン (一体型シンク、フラットパネル扉のキャビネット、中間色木目調キャビネット、メタリックのキッチンパネル、シルバーの調理設備、ベージュの床、グレーのキッチンカウンター、ソープストーンカウンター、淡色無垢フローリング) の写真
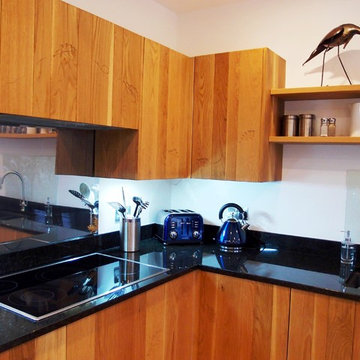
So Kipling
コーンウォールにある高級な広いエクレクティックスタイルのおしゃれなキッチン (一体型シンク、フラットパネル扉のキャビネット、中間色木目調キャビネット、御影石カウンター、メタリックのキッチンパネル、シルバーの調理設備、ライムストーンの床、ベージュの床、黒いキッチンカウンター) の写真
コーンウォールにある高級な広いエクレクティックスタイルのおしゃれなキッチン (一体型シンク、フラットパネル扉のキャビネット、中間色木目調キャビネット、御影石カウンター、メタリックのキッチンパネル、シルバーの調理設備、ライムストーンの床、ベージュの床、黒いキッチンカウンター) の写真
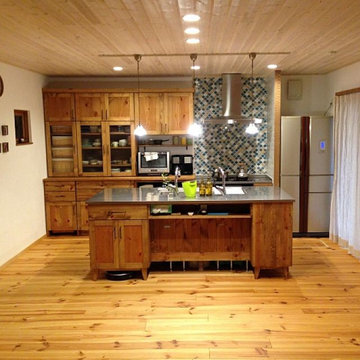
耐震・断熱を含む大規模リフォーム。構造部分は断熱を得意とする建築士に依頼。
自然素材をふんだんに使った内装デザイン、オーダー家具、オーダーキッチン、床、壁、天井、照明、カーテンなどを受け持ちました。
床:玄関 オーク無垢 LDKほかパイン浮造り20mm厚無垢幅広
壁:LDKほか 漆喰 ファミリールーム:クレイペイント 玄関:杉板アンティーク加工縦貼り
天井:一部板張り
建具:パイン材無垢 突板オーダー引き戸 モリス壁紙仕様のふすま
カーテン:リネン
カーテンレール: オリジナル木製レール
キッチン: オーダー 総無垢パイン材アイランドキッチン Ⅱ列対面
家具: オーダー
その他: アンティークステンド窓
照明: 一式プラン
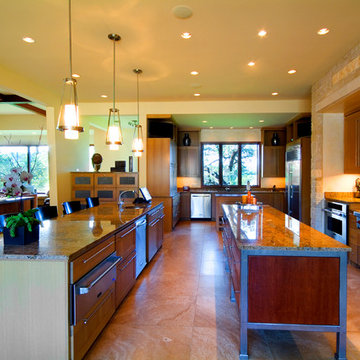
Perched along a hillside in Westlake, this contemporary retreat is built among the treetops. Its low street profile and warm accents disguise its size from passers-by. Despite its many amenities like a tennis court and swimming pool, this contemporary home was harmoniously placed amid existing oak trees and challenging topography.
Published:
The Contemporist: http://www.contemporist.com/2009/04/10/spirit-lake-house-by-james-d-larue-architecture/
Austin Urban Home Summer 2006
Photo Credit: Coles Hairston
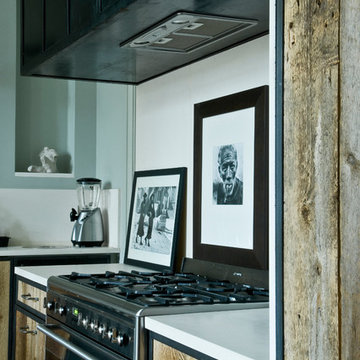
Stephen Clément
パリにある高級な広いエクレクティックスタイルのおしゃれなキッチン (一体型シンク、フラットパネル扉のキャビネット、中間色木目調キャビネット、ラミネートカウンター、白いキッチンパネル、シルバーの調理設備、無垢フローリング、ベージュの床) の写真
パリにある高級な広いエクレクティックスタイルのおしゃれなキッチン (一体型シンク、フラットパネル扉のキャビネット、中間色木目調キャビネット、ラミネートカウンター、白いキッチンパネル、シルバーの調理設備、無垢フローリング、ベージュの床) の写真
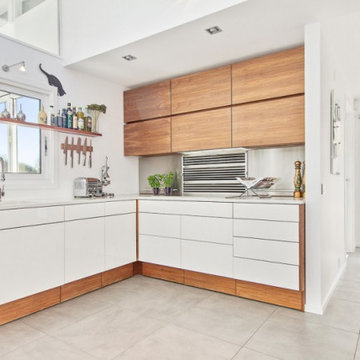
New build residential property in Surrey, London.
ロンドンにある高級な広い北欧スタイルのおしゃれなキッチン (一体型シンク、フラットパネル扉のキャビネット、中間色木目調キャビネット、珪岩カウンター、グレーのキッチンパネル、メタルタイルのキッチンパネル、シルバーの調理設備、セラミックタイルの床、ベージュの床、ベージュのキッチンカウンター) の写真
ロンドンにある高級な広い北欧スタイルのおしゃれなキッチン (一体型シンク、フラットパネル扉のキャビネット、中間色木目調キャビネット、珪岩カウンター、グレーのキッチンパネル、メタルタイルのキッチンパネル、シルバーの調理設備、セラミックタイルの床、ベージュの床、ベージュのキッチンカウンター) の写真
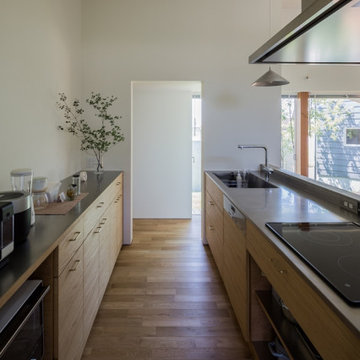
ステンレストップと木扉の造作キッチン。
ミーレのワイドな食洗機と三菱のIH.
バックカウンターはあえて吊り戸棚の無いシンプルな構成。
名古屋にあるお手頃価格の中くらいな北欧スタイルのおしゃれなキッチン (一体型シンク、フラットパネル扉のキャビネット、中間色木目調キャビネット、ステンレスカウンター、白いキッチンパネル、ガラス板のキッチンパネル、シルバーの調理設備、無垢フローリング、アイランドなし、ベージュの床、グレーのキッチンカウンター) の写真
名古屋にあるお手頃価格の中くらいな北欧スタイルのおしゃれなキッチン (一体型シンク、フラットパネル扉のキャビネット、中間色木目調キャビネット、ステンレスカウンター、白いキッチンパネル、ガラス板のキッチンパネル、シルバーの調理設備、無垢フローリング、アイランドなし、ベージュの床、グレーのキッチンカウンター) の写真
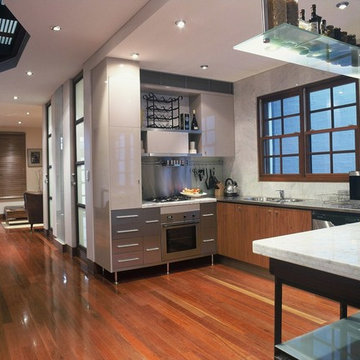
Open plan kitchen that is both very functional and well connected to the rest of the house. Steel and stone island counter and hanging glass shelf opens up the space and provides clever storage and workshpace.
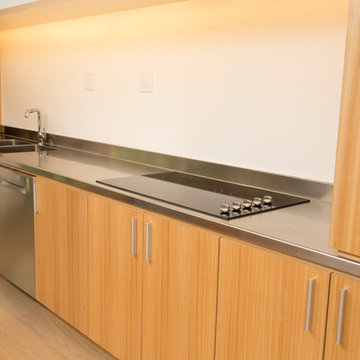
In collaboration with an excellent architect and a shop of craftsmen working with intent and deliberation, wonderful things happen. This is an example.
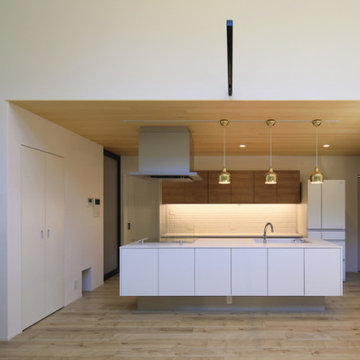
他の地域にある中くらいなモダンスタイルのおしゃれなキッチン (中間色木目調キャビネット、シルバーの調理設備、ベージュの床、白いキッチンカウンター、クロスの天井、一体型シンク、インセット扉のキャビネット、人工大理石カウンター、合板フローリング) の写真
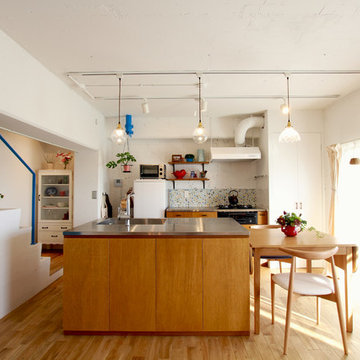
東京23区にあるモダンスタイルのおしゃれなキッチン (一体型シンク、中間色木目調キャビネット、ステンレスカウンター、ベージュキッチンパネル、木材のキッチンパネル、シルバーの調理設備、淡色無垢フローリング、ベージュの床) の写真
© Pierangelo Laterza
バーリにある小さなモダンスタイルのおしゃれなキッチン (一体型シンク、フラットパネル扉のキャビネット、中間色木目調キャビネット、ラミネートカウンター、白いキッチンパネル、シルバーの調理設備、磁器タイルの床、アイランドなし、グレーのキッチンカウンター、ベージュの床) の写真
バーリにある小さなモダンスタイルのおしゃれなキッチン (一体型シンク、フラットパネル扉のキャビネット、中間色木目調キャビネット、ラミネートカウンター、白いキッチンパネル、シルバーの調理設備、磁器タイルの床、アイランドなし、グレーのキッチンカウンター、ベージュの床) の写真
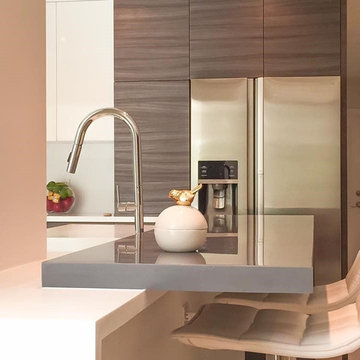
Designer White Corian countertops and backsplash with accent in Corian Deep Titanium. Designed by IDAS Architecture + Design
マイアミにある中くらいなモダンスタイルのおしゃれなキッチン (人工大理石カウンター、一体型シンク、フラットパネル扉のキャビネット、中間色木目調キャビネット、白いキッチンパネル、石スラブのキッチンパネル、シルバーの調理設備、セラミックタイルの床、ベージュの床、グレーのキッチンカウンター) の写真
マイアミにある中くらいなモダンスタイルのおしゃれなキッチン (人工大理石カウンター、一体型シンク、フラットパネル扉のキャビネット、中間色木目調キャビネット、白いキッチンパネル、石スラブのキッチンパネル、シルバーの調理設備、セラミックタイルの床、ベージュの床、グレーのキッチンカウンター) の写真
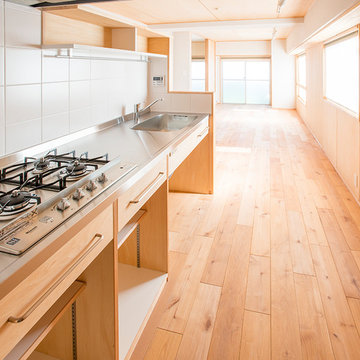
システムキッチンもいいけれど、カスタマイズされたキッチンなら、自分が欲しい機能だけの空間をシンプルに仕上げられます。©井手孝高
東京23区にあるお手頃価格の中くらいなモダンスタイルのおしゃれなキッチン (一体型シンク、オープンシェルフ、中間色木目調キャビネット、ステンレスカウンター、ベージュキッチンパネル、木材のキッチンパネル、シルバーの調理設備、無垢フローリング、アイランドなし、ベージュの床) の写真
東京23区にあるお手頃価格の中くらいなモダンスタイルのおしゃれなキッチン (一体型シンク、オープンシェルフ、中間色木目調キャビネット、ステンレスカウンター、ベージュキッチンパネル、木材のキッチンパネル、シルバーの調理設備、無垢フローリング、アイランドなし、ベージュの床) の写真
LDK (シルバーの調理設備、中間色木目調キャビネット、ベージュの床、一体型シンク) の写真
1