II型キッチン (シルバーの調理設備、黒いキャビネット、中間色木目調キャビネット、テラコッタタイルの床) の写真
絞り込み:
資材コスト
並び替え:今日の人気順
写真 1〜20 枚目(全 75 枚)

Mid-Century modern style galley kitchen in Tuscaloosa, AL featuring frameless oak stained cabinetry, floating display shelves, and a breakfast seating area.
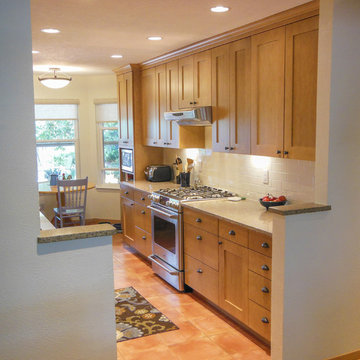
アルバカーキにあるお手頃価格の中くらいなトラディショナルスタイルのおしゃれなキッチン (シェーカースタイル扉のキャビネット、中間色木目調キャビネット、珪岩カウンター、白いキッチンパネル、サブウェイタイルのキッチンパネル、シルバーの調理設備、テラコッタタイルの床) の写真
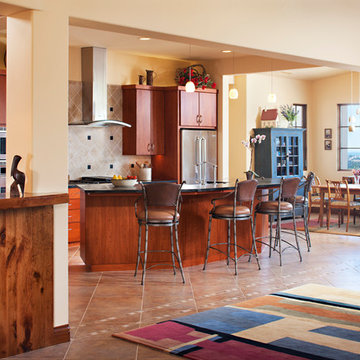
Centered on seamless transitions of indoor and outdoor living, this open-planned Spanish Ranch style home is situated atop a modest hill overlooking Western San Diego County. The design references a return to historic Rancho Santa Fe style by utilizing a smooth hand troweled stucco finish, heavy timber accents, and clay tile roofing. By accurately identifying the peak view corridors the house is situated on the site in such a way where the public spaces enjoy panoramic valley views, while the master suite and private garden are afforded majestic hillside views.
As see in San Diego magazine, November 2011
http://www.sandiegomagazine.com/San-Diego-Magazine/November-2011/Hilltop-Hacienda/
Photos by: Zack Benson
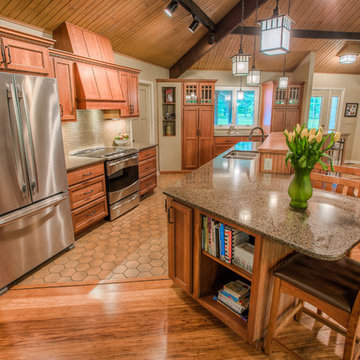
This West Lafayette couple was tired of their worn out cabinets and appliances, an outdated design and a less than functional work space. They were interested in visually opening up their kitchen to allow for entertaining. Riverside Construction accomplished this by removing the wall peninsula cabinets, moving the sink under the rear window and repositioning the double ovens closer to the range top. Maple cabinets and granite countertops added a new beauty and warmth to the space, while luxury vinyl tile flooring and a travertine backsplash completed the new look. All of these remodeling improvements not only allowed for a more functional cooking space, but created the perfect environment for many friendly gatherings and parties.
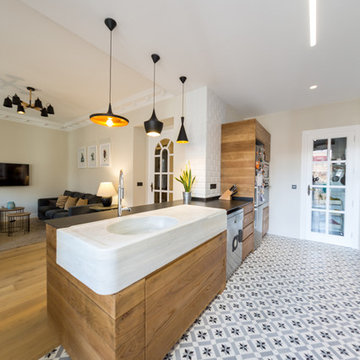
Ébano arquitectura de interiores reforma este antiguo apartamento en el centro de Alcoy, de fuerte personalidad. El diseño respeta la estética clásica original recuperando muchos elementos existentes y modernizándolos. En los espacios comunes utilizamos la madera, colores claros y elementos en negro e inoxidable. Esta neutralidad contrasta con la decoración de los baños y dormitorios, mucho más atrevidos, que sin duda no pasan desapercibidos.
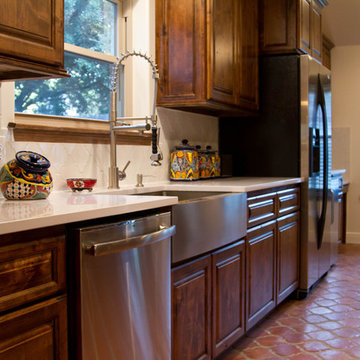
オースティンにあるトラディショナルスタイルのおしゃれなII型キッチン (エプロンフロントシンク、レイズドパネル扉のキャビネット、中間色木目調キャビネット、クオーツストーンカウンター、白いキッチンパネル、セラミックタイルのキッチンパネル、シルバーの調理設備、テラコッタタイルの床) の写真
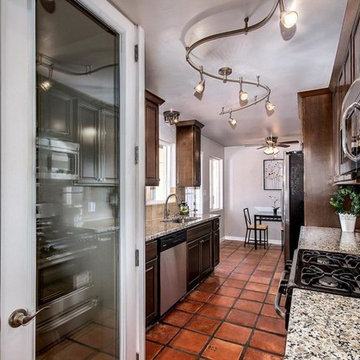
A really nice result! We removed the drop ceiling that was added sometime after the original build and formalized a stack-able full size laundry behind the exterior dual pane, noise dampening door you see on the left.
The previous layout had a clothes washer right at the end of the counter.
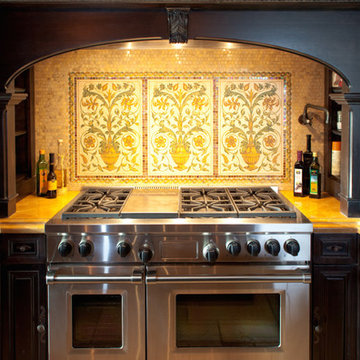
We love this traditional kitchen hood in its dark color and backsplash mosaic tile.
フェニックスにあるラグジュアリーな巨大なトラディショナルスタイルのおしゃれなキッチン (エプロンフロントシンク、シェーカースタイル扉のキャビネット、黒いキャビネット、御影石カウンター、マルチカラーのキッチンパネル、磁器タイルのキッチンパネル、シルバーの調理設備、テラコッタタイルの床) の写真
フェニックスにあるラグジュアリーな巨大なトラディショナルスタイルのおしゃれなキッチン (エプロンフロントシンク、シェーカースタイル扉のキャビネット、黒いキャビネット、御影石カウンター、マルチカラーのキッチンパネル、磁器タイルのキッチンパネル、シルバーの調理設備、テラコッタタイルの床) の写真
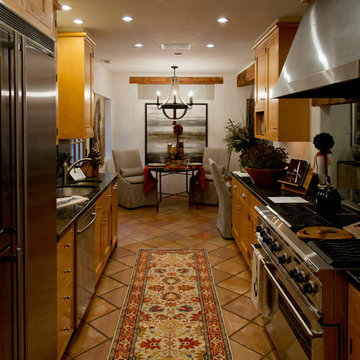
Tori Design
セントルイスにある高級な広いエクレクティックスタイルのおしゃれなキッチン (アンダーカウンターシンク、シェーカースタイル扉のキャビネット、中間色木目調キャビネット、御影石カウンター、シルバーの調理設備、テラコッタタイルの床、アイランドなし、茶色い床) の写真
セントルイスにある高級な広いエクレクティックスタイルのおしゃれなキッチン (アンダーカウンターシンク、シェーカースタイル扉のキャビネット、中間色木目調キャビネット、御影石カウンター、シルバーの調理設備、テラコッタタイルの床、アイランドなし、茶色い床) の写真
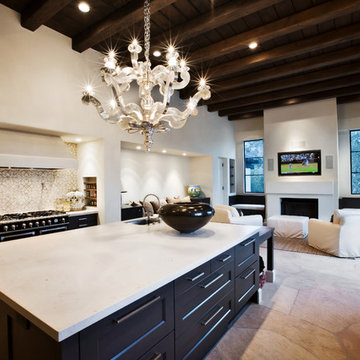
Jed Hirsch, General Building Contractor, Inc., specializes in building, remodeling, accenting and perfecting fine homes for an array of clientele that demand only the finest in craftsmanship, materials and service. We specialize in the Santa Barbara community and are proud that our stellar reputation drives our business growth.
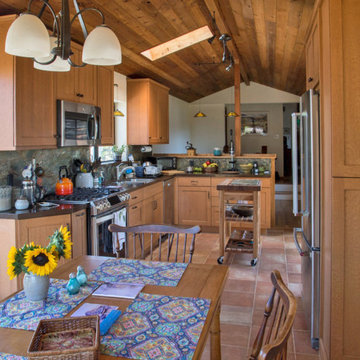
サンルイスオビスポにある小さなラスティックスタイルのおしゃれなキッチン (ダブルシンク、落し込みパネル扉のキャビネット、中間色木目調キャビネット、クオーツストーンカウンター、緑のキッチンパネル、石スラブのキッチンパネル、シルバーの調理設備、テラコッタタイルの床、マルチカラーの床、茶色いキッチンカウンター、塗装板張りの天井) の写真
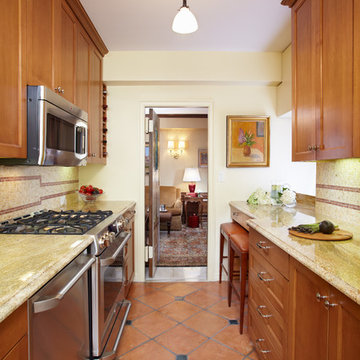
Paul Johnson Photography
ニューヨークにあるラグジュアリーな小さなトラディショナルスタイルのおしゃれなキッチン (アンダーカウンターシンク、落し込みパネル扉のキャビネット、中間色木目調キャビネット、御影石カウンター、ベージュキッチンパネル、磁器タイルのキッチンパネル、シルバーの調理設備、テラコッタタイルの床、アイランドなし) の写真
ニューヨークにあるラグジュアリーな小さなトラディショナルスタイルのおしゃれなキッチン (アンダーカウンターシンク、落し込みパネル扉のキャビネット、中間色木目調キャビネット、御影石カウンター、ベージュキッチンパネル、磁器タイルのキッチンパネル、シルバーの調理設備、テラコッタタイルの床、アイランドなし) の写真
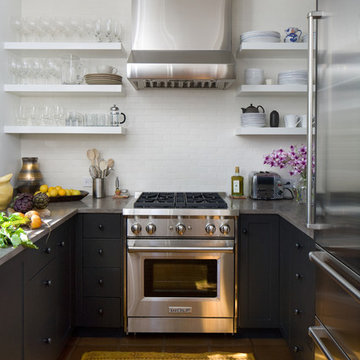
Lepere Studio
サンタバーバラにある小さな地中海スタイルのおしゃれなキッチン (アンダーカウンターシンク、フラットパネル扉のキャビネット、黒いキャビネット、白いキッチンパネル、シルバーの調理設備、テラコッタタイルの床、アイランドなし) の写真
サンタバーバラにある小さな地中海スタイルのおしゃれなキッチン (アンダーカウンターシンク、フラットパネル扉のキャビネット、黒いキャビネット、白いキッチンパネル、シルバーの調理設備、テラコッタタイルの床、アイランドなし) の写真
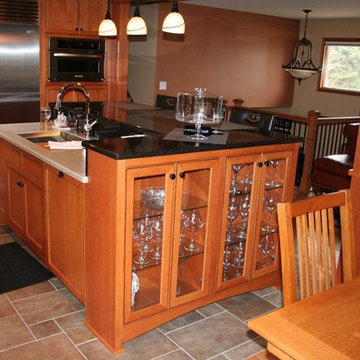
シカゴにある高級な広いトラディショナルスタイルのおしゃれなキッチン (ドロップインシンク、落し込みパネル扉のキャビネット、中間色木目調キャビネット、御影石カウンター、シルバーの調理設備、テラコッタタイルの床) の写真
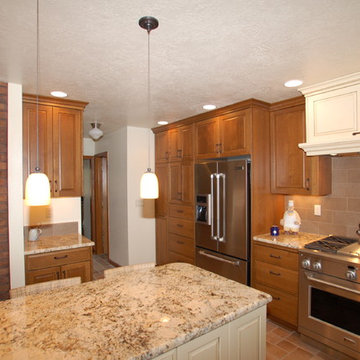
This kitchen was boxed in by ceiling-hung cabinets, a peninsula and soffit. The sink wasn't centered under the kitchen window. All new cabinets, appliances and granite countertops made this kitchen more functional in a country setting. The tile floor was saved and patched where necessary.
Chris Keilty
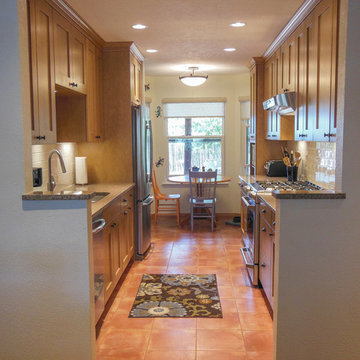
Tall shallow pantry with microwave shelf.
アルバカーキにあるお手頃価格の中くらいなトラディショナルスタイルのおしゃれなキッチン (シェーカースタイル扉のキャビネット、中間色木目調キャビネット、珪岩カウンター、白いキッチンパネル、サブウェイタイルのキッチンパネル、シルバーの調理設備、テラコッタタイルの床) の写真
アルバカーキにあるお手頃価格の中くらいなトラディショナルスタイルのおしゃれなキッチン (シェーカースタイル扉のキャビネット、中間色木目調キャビネット、珪岩カウンター、白いキッチンパネル、サブウェイタイルのキッチンパネル、シルバーの調理設備、テラコッタタイルの床) の写真
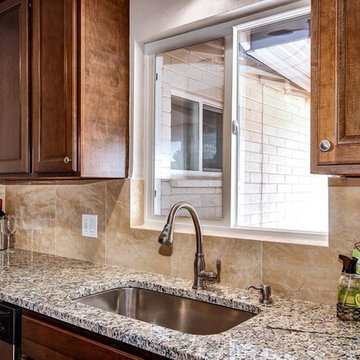
We removed a drop ceiling that was added sometime in the last 50 years to restore the ceiling height to original. The full size 18x18 tiles make a great impact, allowing the room to look larger and are nice and easy to clean.
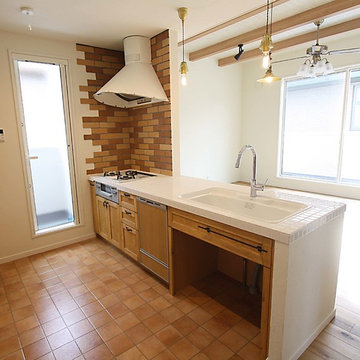
他の地域にある中くらいなカントリー風のおしゃれなキッチン (ドロップインシンク、シェーカースタイル扉のキャビネット、中間色木目調キャビネット、タイルカウンター、茶色いキッチンパネル、磁器タイルのキッチンパネル、シルバーの調理設備、テラコッタタイルの床) の写真
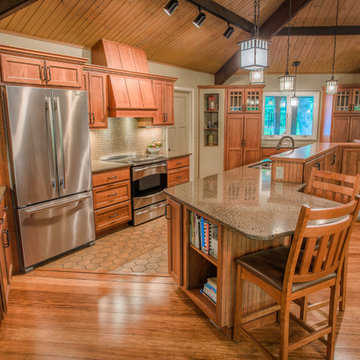
This West Lafayette couple was tired of their worn out cabinets and appliances, an outdated design and a less than functional work space. They were interested in visually opening up their kitchen to allow for entertaining. Riverside Construction accomplished this by removing the wall peninsula cabinets, moving the sink under the rear window and repositioning the double ovens closer to the range top. Maple cabinets and granite countertops added a new beauty and warmth to the space, while luxury vinyl tile flooring and a travertine backsplash completed the new look. All of these remodeling improvements not only allowed for a more functional cooking space, but created the perfect environment for many friendly gatherings and parties.
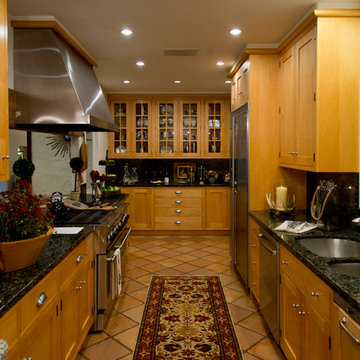
Tori Design
セントルイスにある高級な広いエクレクティックスタイルのおしゃれなキッチン (アンダーカウンターシンク、シェーカースタイル扉のキャビネット、中間色木目調キャビネット、御影石カウンター、シルバーの調理設備、テラコッタタイルの床、アイランドなし、茶色い床) の写真
セントルイスにある高級な広いエクレクティックスタイルのおしゃれなキッチン (アンダーカウンターシンク、シェーカースタイル扉のキャビネット、中間色木目調キャビネット、御影石カウンター、シルバーの調理設備、テラコッタタイルの床、アイランドなし、茶色い床) の写真
II型キッチン (シルバーの調理設備、黒いキャビネット、中間色木目調キャビネット、テラコッタタイルの床) の写真
1