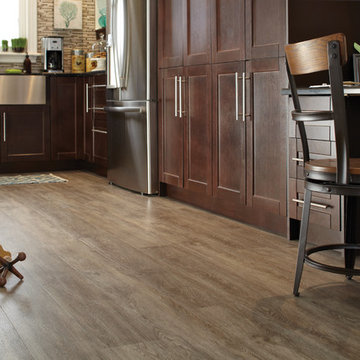II型キッチン (シルバーの調理設備、黒いキャビネット、中間色木目調キャビネット、インセット扉のキャビネット) の写真
絞り込み:
資材コスト
並び替え:今日の人気順
写真 1〜20 枚目(全 473 枚)

サンフランシスコにある高級な広い北欧スタイルのおしゃれなキッチン (インセット扉のキャビネット、中間色木目調キャビネット、クオーツストーンカウンター、白いキッチンパネル、木材のキッチンパネル、シルバーの調理設備、コンクリートの床、グレーの床) の写真

Our client wanted a window over the range, and we were able to pull it off. It makes for a bright cooking area during the day, with a view to the outside patio.
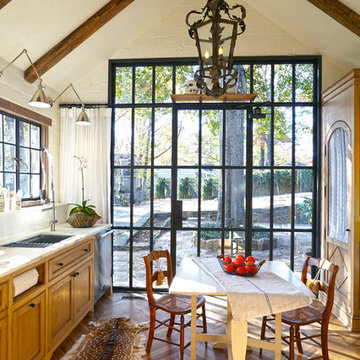
Homewood Kitchen Renovation - After
バーミングハムにあるトラディショナルスタイルのおしゃれなキッチン (アンダーカウンターシンク、インセット扉のキャビネット、中間色木目調キャビネット、大理石カウンター、白いキッチンパネル、石スラブのキッチンパネル、シルバーの調理設備) の写真
バーミングハムにあるトラディショナルスタイルのおしゃれなキッチン (アンダーカウンターシンク、インセット扉のキャビネット、中間色木目調キャビネット、大理石カウンター、白いキッチンパネル、石スラブのキッチンパネル、シルバーの調理設備) の写真

Kitchen open to living and dining. Receycled glass island countertop. Raked windows and glass bifolding doors open indoors to outside.
他の地域にある高級な中くらいなラスティックスタイルのおしゃれなキッチン (アンダーカウンターシンク、インセット扉のキャビネット、中間色木目調キャビネット、ガラスカウンター、青いキッチンパネル、セラミックタイルのキッチンパネル、シルバーの調理設備、無垢フローリング、茶色い床、青いキッチンカウンター) の写真
他の地域にある高級な中くらいなラスティックスタイルのおしゃれなキッチン (アンダーカウンターシンク、インセット扉のキャビネット、中間色木目調キャビネット、ガラスカウンター、青いキッチンパネル、セラミックタイルのキッチンパネル、シルバーの調理設備、無垢フローリング、茶色い床、青いキッチンカウンター) の写真

Photography by Tom Roe
メルボルンにあるお手頃価格の広い北欧スタイルのおしゃれなキッチン (ドロップインシンク、インセット扉のキャビネット、中間色木目調キャビネット、コンクリートカウンター、白いキッチンパネル、サブウェイタイルのキッチンパネル、シルバーの調理設備、コルクフローリング) の写真
メルボルンにあるお手頃価格の広い北欧スタイルのおしゃれなキッチン (ドロップインシンク、インセット扉のキャビネット、中間色木目調キャビネット、コンクリートカウンター、白いキッチンパネル、サブウェイタイルのキッチンパネル、シルバーの調理設備、コルクフローリング) の写真
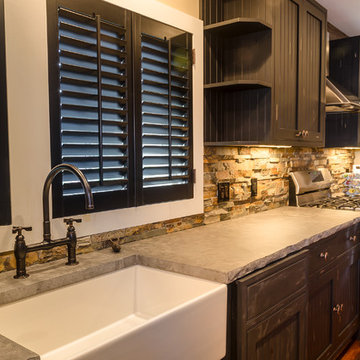
A full kitchen provides the necessary space and appliances for hosting.
Photo by: Daniel Contelmo Jr.
ニューヨークにある高級な中くらいなカントリー風のおしゃれなキッチン (エプロンフロントシンク、インセット扉のキャビネット、黒いキャビネット、御影石カウンター、ベージュキッチンパネル、石タイルのキッチンパネル、シルバーの調理設備、無垢フローリング) の写真
ニューヨークにある高級な中くらいなカントリー風のおしゃれなキッチン (エプロンフロントシンク、インセット扉のキャビネット、黒いキャビネット、御影石カウンター、ベージュキッチンパネル、石タイルのキッチンパネル、シルバーの調理設備、無垢フローリング) の写真

This small kitchen space needed to have every inch function well for this young family. By adding the banquette seating we were able to get the table out of the walkway and allow for easier flow between the rooms. Wall cabinets to the counter on either side of the custom plaster hood gave room for food storage as well as the microwave to get tucked away. The clean lines of the slab drawer fronts and beaded inset make the space feel visually larger.
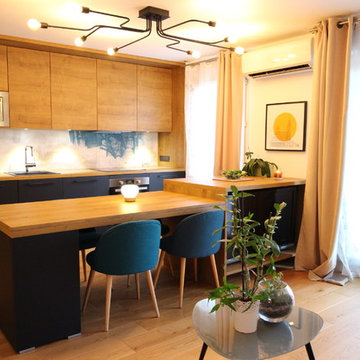
Cuisine noire velouté et bois chaud. Le cadre bois encadre l'espace de travail de cette cuisine très fonctionnelle. L'îlot permet de créer des rangement complémentaire ainsi qu'un espace repas. Cet îlot sert également à accueillir une niche pour la télé du salon. Celle-ci vient s'intégrer en toute discrétion dans l'espace et est montée sur un bras amovible permettant de l'orienter si besoin.
Crédits photo : jade Orticoni - architecte d'intérieur

My client called me in for a "Design Perspective". She hated her floors and wanted my professional opinion. I questioned whether I should be brutally honest, and her response was "absolutely". Then truth be told, "your countertops bother me more than your floors". My client has a stunningly beautiful home and her countertops were not in "the same league". So the project scope expanded from new floors to include countertops, backsplash, plumbing fixtures and hardware. While we were at it, her overly froufrou corbels were updated along with dishwashers that "drove her crazy". Since there was plenty of "demo" in store, she elected to lower her breakfast bar to counter height at the same time to connect her nook more seamlessly with her kitchen.
The process: at our first slab warehouse stop, within ten minutes, we uncovered the most beautiful slabs of Taj Mahal ever. No need to keep looking. The slabs had perfect coloration and veining. So different from any other slab of Taj Mahal, it really ought to have its own name. Countertop selection was easy as was the subway and Arabesque backsplash tile. Polished chrome, with its blend of warm and cool tones, was the obvious choice for her plumbing fixture and hardware finish. Finding the right floor tile was what proved to be most challenging, but my client was up to the task. Several weeks of shopping and numerous samples hauled home led us to the perfect limestone.
Once her room was complete, better barstools were in order. Hancock and Moore with their huge assortment of leather colors and textures was our clear choice. The Ellie barstools selected embody the perfect blend of form and comfort.
Her new limestone flooring extends into her Butler's pantry, pool bath, powder bath and sewing room, so wait, there is still more to do.
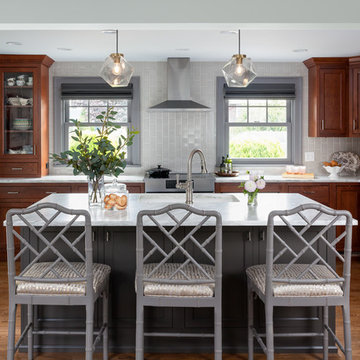
シアトルにある高級な小さなトランジショナルスタイルのおしゃれなキッチン (シングルシンク、インセット扉のキャビネット、中間色木目調キャビネット、大理石カウンター、グレーのキッチンパネル、サブウェイタイルのキッチンパネル、シルバーの調理設備、濃色無垢フローリング、茶色い床) の写真
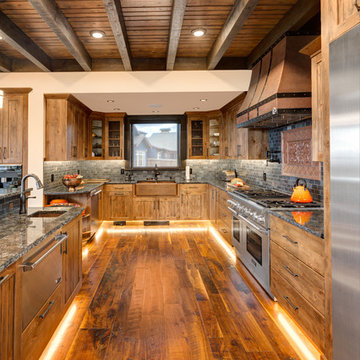
This kitchen was renovated and now features some incredible details. With copper accents, rustic wood cabinets, stainless steel appliances, under cabinet lighting, and kick lighting, this kitchen truly has it all. An artisan copper hood fan adds a beautiful polished touch to the kitchen. The quartz counters feature a chiseled edge.
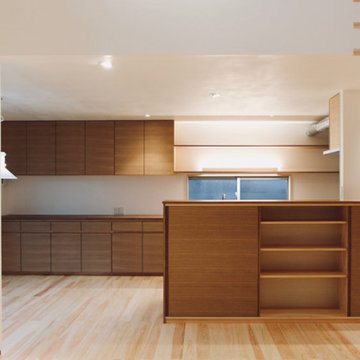
郡山市T様邸(開成の家) 設計:伊達な建築研究所 施工:BANKS
他の地域にあるお手頃価格の広いモダンスタイルのおしゃれなキッチン (一体型シンク、インセット扉のキャビネット、中間色木目調キャビネット、ステンレスカウンター、白いキッチンパネル、セラミックタイルのキッチンパネル、シルバーの調理設備、淡色無垢フローリング、白い床、茶色いキッチンカウンター) の写真
他の地域にあるお手頃価格の広いモダンスタイルのおしゃれなキッチン (一体型シンク、インセット扉のキャビネット、中間色木目調キャビネット、ステンレスカウンター、白いキッチンパネル、セラミックタイルのキッチンパネル、シルバーの調理設備、淡色無垢フローリング、白い床、茶色いキッチンカウンター) の写真
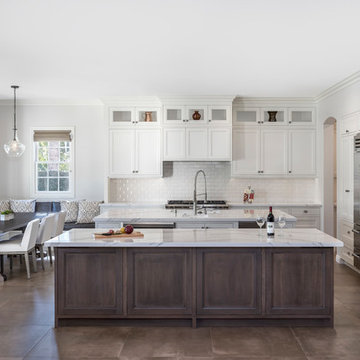
Adam Taylor Photos
オレンジカウンティにある高級な広い地中海スタイルのおしゃれなキッチン (アンダーカウンターシンク、インセット扉のキャビネット、中間色木目調キャビネット、クオーツストーンカウンター、白いキッチンパネル、サブウェイタイルのキッチンパネル、シルバーの調理設備、磁器タイルの床、茶色い床) の写真
オレンジカウンティにある高級な広い地中海スタイルのおしゃれなキッチン (アンダーカウンターシンク、インセット扉のキャビネット、中間色木目調キャビネット、クオーツストーンカウンター、白いキッチンパネル、サブウェイタイルのキッチンパネル、シルバーの調理設備、磁器タイルの床、茶色い床) の写真

Photo by:ジェイクス 佐藤二郎
他の地域にある北欧スタイルのおしゃれなキッチン (一体型シンク、インセット扉のキャビネット、中間色木目調キャビネット、ステンレスカウンター、メタリックのキッチンパネル、シルバーの調理設備、淡色無垢フローリング、ベージュの床) の写真
他の地域にある北欧スタイルのおしゃれなキッチン (一体型シンク、インセット扉のキャビネット、中間色木目調キャビネット、ステンレスカウンター、メタリックのキッチンパネル、シルバーの調理設備、淡色無垢フローリング、ベージュの床) の写真
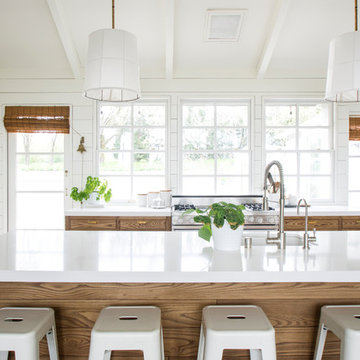
Ashley Grabham
サンフランシスコにある高級な広いカントリー風のおしゃれなキッチン (インセット扉のキャビネット、中間色木目調キャビネット、クオーツストーンカウンター、白いキッチンパネル、木材のキッチンパネル、シルバーの調理設備、コンクリートの床、グレーの床) の写真
サンフランシスコにある高級な広いカントリー風のおしゃれなキッチン (インセット扉のキャビネット、中間色木目調キャビネット、クオーツストーンカウンター、白いキッチンパネル、木材のキッチンパネル、シルバーの調理設備、コンクリートの床、グレーの床) の写真
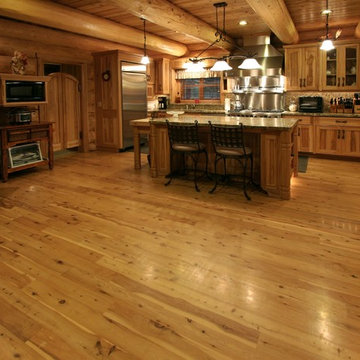
他の地域にある高級な広いラスティックスタイルのおしゃれなキッチン (インセット扉のキャビネット、中間色木目調キャビネット、御影石カウンター、石スラブのキッチンパネル、シルバーの調理設備、淡色無垢フローリング、アンダーカウンターシンク) の写真
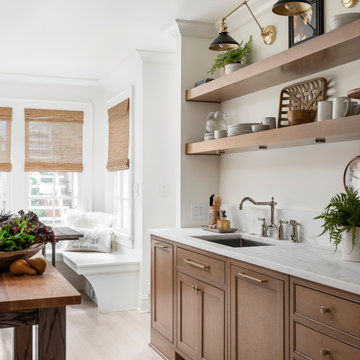
This small kitchen space needed to have every inch function well for this young family. By adding the banquette seating we were able to get the table out of the walkway and allow for easier flow between the rooms. Wall cabinets to the counter on either side of the custom plaster hood gave room for food storage as well as the microwave to get tucked away. The clean lines of the slab drawer fronts and beaded inset make the space feel visually larger.

他の地域にあるお手頃価格の広いエクレクティックスタイルのおしゃれなキッチン (ダブルシンク、インセット扉のキャビネット、黒いキャビネット、木材カウンター、白いキッチンパネル、サブウェイタイルのキッチンパネル、シルバーの調理設備、淡色無垢フローリング、ベージュの床、ベージュのキッチンカウンター) の写真
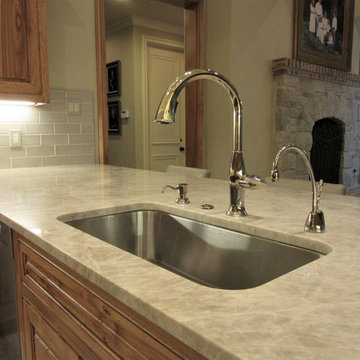
My client called me in for a "Design Perspective". She hated her floors and wanted my professional opinion. I questioned whether I should be brutally honest, and her response was "absolutely". Then truth be told, "your countertops bother me more than your floors". My client has a stunningly beautiful home and her countertops were not in "the same league". So the project scope expanded from new floors to include countertops, backsplash, plumbing fixtures and hardware. While we were at it, her overly froufrou corbels were updated along with dishwashers that "drove her crazy". Since there was plenty of "demo" in store, she elected to lower her breakfast bar to counter height at the same time to connect her nook more seamlessly with her kitchen.
The process: at our first slab warehouse stop, within ten minutes, we uncovered the most beautiful slabs of Taj Mahal ever. No need to keep looking. The slabs had perfect coloration and veining. So different from any other slab of Taj Mahal, it really ought to have its own name. Countertop selection was easy as was the subway and Arabesque backsplash tile. Polished chrome, with its blend of warm and cool tones, was the obvious choice for her plumbing fixture and hardware finish. Finding the right floor tile was what proved to be most challenging, but my client was up to the task. Several weeks of shopping and numerous samples hauled home led us to the perfect limestone.
Once her room was complete, better barstools were in order. Hancock and Moore with their huge assortment of leather colors and textures was our clear choice. The Ellie barstools selected embody the perfect blend of form and comfort.
Her new limestone flooring extends into her Butler's pantry, pool bath, powder bath and sewing room, so wait, there is still more to do.
II型キッチン (シルバーの調理設備、黒いキャビネット、中間色木目調キャビネット、インセット扉のキャビネット) の写真
1
