キッチン (シルバーの調理設備、モザイクタイルのキッチンパネル、ベージュのキャビネット、中間色木目調キャビネット、グレーの床) の写真
絞り込み:
資材コスト
並び替え:今日の人気順
写真 1〜20 枚目(全 359 枚)
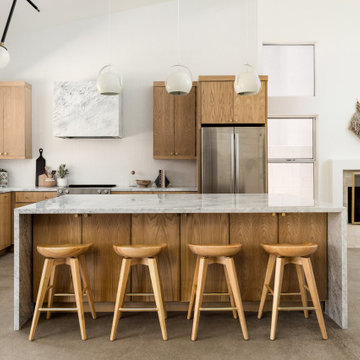
フェニックスにある北欧スタイルのおしゃれなアイランドキッチン (フラットパネル扉のキャビネット、中間色木目調キャビネット、大理石カウンター、白いキッチンパネル、モザイクタイルのキッチンパネル、シルバーの調理設備、グレーの床、グレーのキッチンカウンター、三角天井) の写真
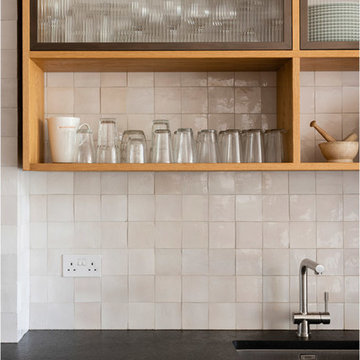
Caroline Mardon
ロンドンにあるラグジュアリーな広いコンテンポラリースタイルのおしゃれなキッチン (シングルシンク、フラットパネル扉のキャビネット、中間色木目調キャビネット、大理石カウンター、白いキッチンパネル、モザイクタイルのキッチンパネル、シルバーの調理設備、コンクリートの床、グレーの床、白いキッチンカウンター) の写真
ロンドンにあるラグジュアリーな広いコンテンポラリースタイルのおしゃれなキッチン (シングルシンク、フラットパネル扉のキャビネット、中間色木目調キャビネット、大理石カウンター、白いキッチンパネル、モザイクタイルのキッチンパネル、シルバーの調理設備、コンクリートの床、グレーの床、白いキッチンカウンター) の写真
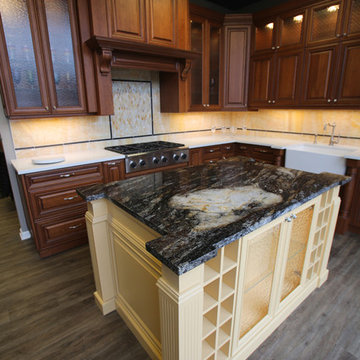
room2improve worked with this client on their kitchen design and selection of finishes as well as resources fro cabinetry and contractors. This is one of many kitchen and bath designs we consult on each year. We used an exotic granite on the island, and contrasted it with a white engineered quartz on the surrounding counters. The soft buttery yellow of the island is also parent in the quartz backsplash tile.
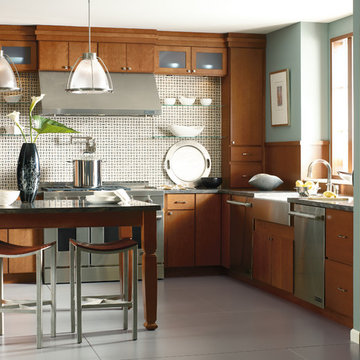
Kemper
Caprice - Wood: Maple, Finish: Cattail
ニューヨークにある高級な広いトランジショナルスタイルのおしゃれなキッチン (エプロンフロントシンク、フラットパネル扉のキャビネット、中間色木目調キャビネット、クオーツストーンカウンター、マルチカラーのキッチンパネル、モザイクタイルのキッチンパネル、シルバーの調理設備、磁器タイルの床、グレーの床、グレーのキッチンカウンター) の写真
ニューヨークにある高級な広いトランジショナルスタイルのおしゃれなキッチン (エプロンフロントシンク、フラットパネル扉のキャビネット、中間色木目調キャビネット、クオーツストーンカウンター、マルチカラーのキッチンパネル、モザイクタイルのキッチンパネル、シルバーの調理設備、磁器タイルの床、グレーの床、グレーのキッチンカウンター) の写真

Dave M. Davis
他の地域にある高級な広いトランジショナルスタイルのおしゃれなキッチン (シェーカースタイル扉のキャビネット、緑のキッチンパネル、シルバーの調理設備、シングルシンク、中間色木目調キャビネット、御影石カウンター、モザイクタイルのキッチンパネル、磁器タイルの床、グレーの床、グレーのキッチンカウンター、出窓) の写真
他の地域にある高級な広いトランジショナルスタイルのおしゃれなキッチン (シェーカースタイル扉のキャビネット、緑のキッチンパネル、シルバーの調理設備、シングルシンク、中間色木目調キャビネット、御影石カウンター、モザイクタイルのキッチンパネル、磁器タイルの床、グレーの床、グレーのキッチンカウンター、出窓) の写真
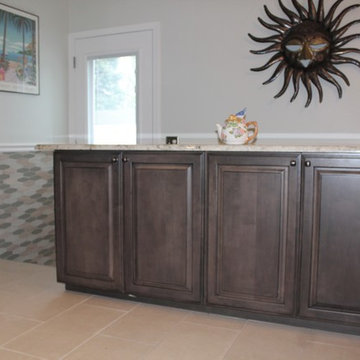
Manufacturer: Starmark Cabinetry
Style: Ridgeville with Decorative Edge Profile & Five Piece Drawers
Finish: Maple Slate with Ebony Glaze
Countertop: Solid Surface Unlimited Granite in Ice White
Sink: 50/50 Stainless Undermount
Faucet: Customer’s Own
Hardware: Hardware Resources – Katharine Knobs & Pulls in Brushed Pewter
Tile: Customer’s Own (The Tile Shop)
Designer: Devon Moore
Contractor: Customer’s Own
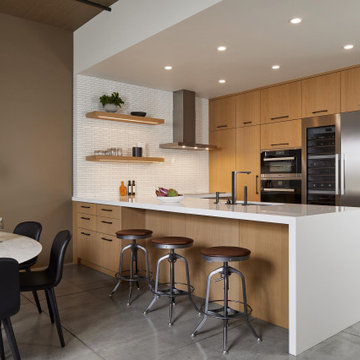
There is a warmness to Beale Street Loft that invites you to stay a while. The living room, kitchen & master bedroom get plenty of sunlight flooding in from near-floor-ceiling windows. Simplicity bodes well for this small space and the furniture engages seamlessly with the interior architecture. Home feels easy to imagine and it’s quite clear the attention and care put in to the making of Beale Street Loft.
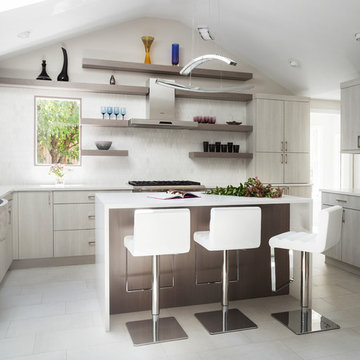
ニューヨークにある小さなコンテンポラリースタイルのおしゃれなキッチン (エプロンフロントシンク、白いキッチンパネル、モザイクタイルのキッチンパネル、シルバーの調理設備、磁器タイルの床、フラットパネル扉のキャビネット、ベージュのキャビネット、珪岩カウンター、グレーの床) の写真

A new custom residence in the Harrison Views neighborhood of Issaquah Highlands.
The home incorporates high-performance envelope elements (a few of the strategies so far include alum-clad windows, rock wall house wrap insulation, green-roofs and provision for photovoltaic panels).
The building site has a unique upper bench and lower bench with a steep slope between them. The siting of the house takes advantage of this topography, creating a linear datum line that not only serves as a retaining wall but also as an organizing element for the home’s circulation.
The massing of the home is designed to maximize views, natural daylight and compliment the scale of the surrounding community. The living spaces are oriented to capture the panoramic views to the southwest and northwest, including Lake Washington and the Olympic mountain range as well as Seattle and Bellevue skylines.
A series of green roofs and protected outdoor spaces will allow the homeowners to extend their living spaces year-round.
With an emphasis on durability, the material palette will consist of a gray stained cedar siding, corten steel panels, cement board siding, T&G fir soffits, exposed wood beams, black fiberglass windows, board-formed concrete, glass railings and a standing seam metal roof.
A careful site analysis was done early on to suss out the best views and determine how unbuilt adjacent lots might be developed.
The total area is 3,425 SF of living space plus 575 SF for the garage.
Photos by Benjamin Benschneider. Architecture by Studio Zerbey Architecture + Design. Cabinets by LEICHT SEATTLE.

A luxury kitchen with all the fixings. Unique backsplash made from hand-made glass tile, satin brass hardware and fixtures, custom cabinetry and a gorgeous gold-white-blue color palette are just some of the outstanding features of this awesome project.
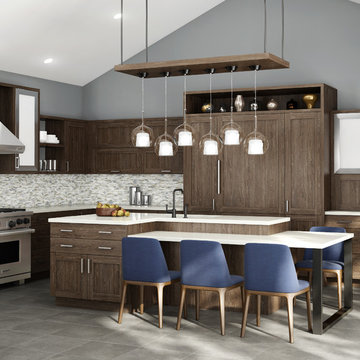
プロビデンスにあるお手頃価格の中くらいなコンテンポラリースタイルのおしゃれなキッチン (ドロップインシンク、フラットパネル扉のキャビネット、中間色木目調キャビネット、人工大理石カウンター、マルチカラーのキッチンパネル、モザイクタイルのキッチンパネル、シルバーの調理設備、セラミックタイルの床、グレーの床) の写真
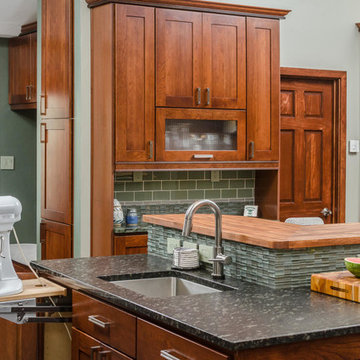
Dave M. Davis
他の地域にある高級な広いトランジショナルスタイルのおしゃれなキッチン (シェーカースタイル扉のキャビネット、中間色木目調キャビネット、緑のキッチンパネル、シングルシンク、御影石カウンター、モザイクタイルのキッチンパネル、シルバーの調理設備、磁器タイルの床、グレーの床、グレーのキッチンカウンター) の写真
他の地域にある高級な広いトランジショナルスタイルのおしゃれなキッチン (シェーカースタイル扉のキャビネット、中間色木目調キャビネット、緑のキッチンパネル、シングルシンク、御影石カウンター、モザイクタイルのキッチンパネル、シルバーの調理設備、磁器タイルの床、グレーの床、グレーのキッチンカウンター) の写真
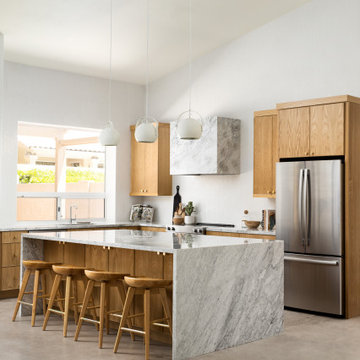
フェニックスにある北欧スタイルのおしゃれなアイランドキッチン (フラットパネル扉のキャビネット、中間色木目調キャビネット、大理石カウンター、白いキッチンパネル、モザイクタイルのキッチンパネル、シルバーの調理設備、グレーの床、グレーのキッチンカウンター、三角天井) の写真
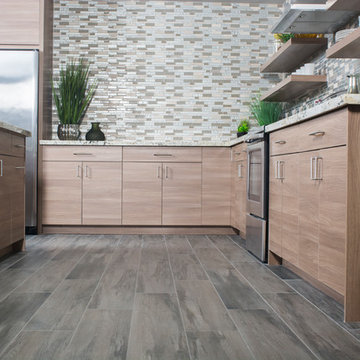
フェニックスにある高級な中くらいなモダンスタイルのおしゃれなキッチン (アンダーカウンターシンク、フラットパネル扉のキャビネット、中間色木目調キャビネット、御影石カウンター、マルチカラーのキッチンパネル、モザイクタイルのキッチンパネル、シルバーの調理設備、磁器タイルの床、グレーの床) の写真
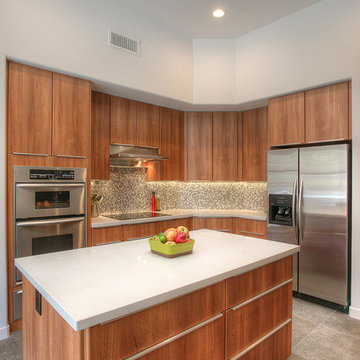
This renovation included the complete removal and reconfiguration of the kitchen, living room, dining room, fireplace, bathroom, and foyer into a contemporary modern space. The kitchen countertop/seating area was added with waterfall quartz tops and accented with lighting for an elegant entertaining area. New statement fireplace/entertainment wall sets the living room.

Danny Piassick
ダラスにあるラグジュアリーな中くらいなミッドセンチュリースタイルのおしゃれなキッチン (フラットパネル扉のキャビネット、中間色木目調キャビネット、アンダーカウンターシンク、グレーのキッチンパネル、シルバーの調理設備、コンクリートの床、コンクリートカウンター、モザイクタイルのキッチンパネル、グレーの床) の写真
ダラスにあるラグジュアリーな中くらいなミッドセンチュリースタイルのおしゃれなキッチン (フラットパネル扉のキャビネット、中間色木目調キャビネット、アンダーカウンターシンク、グレーのキッチンパネル、シルバーの調理設備、コンクリートの床、コンクリートカウンター、モザイクタイルのキッチンパネル、グレーの床) の写真
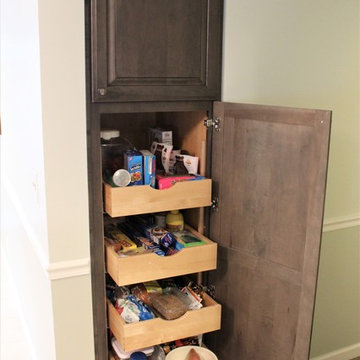
Manufacturer: Starmark Cabinetry
Style: Ridgeville with Decorative Edge Profile & Five Piece Drawers
Finish: Maple Slate with Ebony Glaze
Countertop: Solid Surface Unlimited Granite in Ice White
Sink: 50/50 Stainless Undermount
Faucet: Customer’s Own
Hardware: Hardware Resources – Katharine Knobs & Pulls in Brushed Pewter
Tile: Customer’s Own (The Tile Shop)
Designer: Devon Moore
Contractor: Customer’s Own
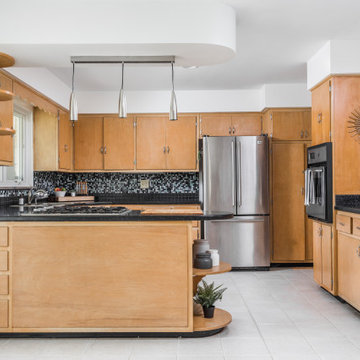
インディアナポリスにあるミッドセンチュリースタイルのおしゃれなキッチン (ドロップインシンク、フラットパネル扉のキャビネット、中間色木目調キャビネット、マルチカラーのキッチンパネル、モザイクタイルのキッチンパネル、シルバーの調理設備、グレーの床、黒いキッチンカウンター) の写真
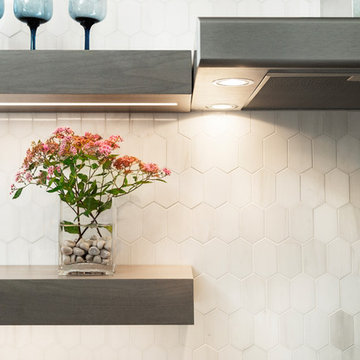
ニューヨークにある小さなコンテンポラリースタイルのおしゃれなキッチン (エプロンフロントシンク、白いキッチンパネル、モザイクタイルのキッチンパネル、シルバーの調理設備、磁器タイルの床、フラットパネル扉のキャビネット、ベージュのキャビネット、珪岩カウンター、グレーの床) の写真
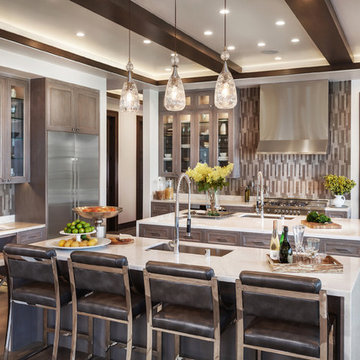
Large gourmet show kitchen with double island
オレンジカウンティにあるラグジュアリーな巨大なトランジショナルスタイルのおしゃれなマルチアイランドキッチン (アンダーカウンターシンク、中間色木目調キャビネット、珪岩カウンター、グレーのキッチンパネル、モザイクタイルのキッチンパネル、シルバーの調理設備、無垢フローリング、グレーの床、白いキッチンカウンター) の写真
オレンジカウンティにあるラグジュアリーな巨大なトランジショナルスタイルのおしゃれなマルチアイランドキッチン (アンダーカウンターシンク、中間色木目調キャビネット、珪岩カウンター、グレーのキッチンパネル、モザイクタイルのキッチンパネル、シルバーの調理設備、無垢フローリング、グレーの床、白いキッチンカウンター) の写真
キッチン (シルバーの調理設備、モザイクタイルのキッチンパネル、ベージュのキャビネット、中間色木目調キャビネット、グレーの床) の写真
1