キッチン (シルバーの調理設備、レンガのキッチンパネル、ボーダータイルのキッチンパネル、塗装板のキッチンパネル、ソープストーンカウンター) の写真
絞り込み:
資材コスト
並び替え:今日の人気順
写真 1〜20 枚目(全 416 枚)
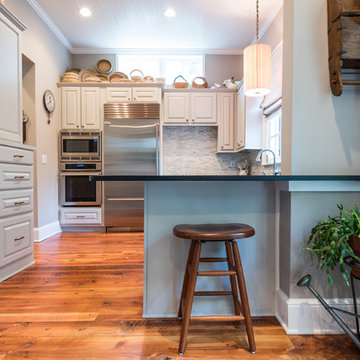
チャールストンにある中くらいなトランジショナルスタイルのおしゃれなキッチン (アンダーカウンターシンク、レイズドパネル扉のキャビネット、白いキャビネット、ソープストーンカウンター、グレーのキッチンパネル、ボーダータイルのキッチンパネル、シルバーの調理設備、茶色い床、無垢フローリング) の写真
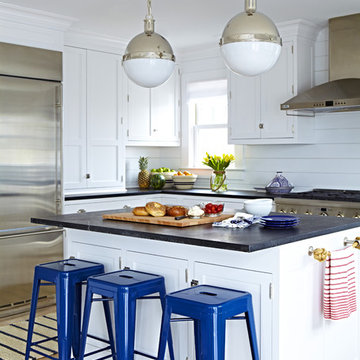
Interior Architecture, Interior Design, Art Curation, and Custom Millwork & Furniture Design by Chango & Co.
Construction by Siano Brothers Contracting
Photography by Jacob Snavely
See the full feature inside Good Housekeeping
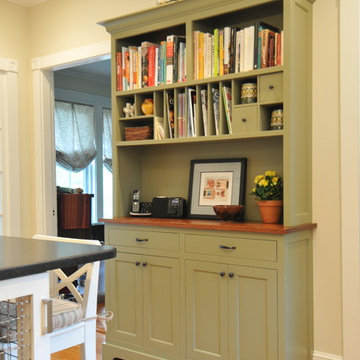
Custom designed kitchen hutch holds electronics, mail and cookbooks.
Photo Credit: Betsy Bassett
ボストンにある高級な中くらいなトランジショナルスタイルのおしゃれなキッチン (アンダーカウンターシンク、落し込みパネル扉のキャビネット、白いキャビネット、グレーのキッチンパネル、ボーダータイルのキッチンパネル、シルバーの調理設備、淡色無垢フローリング、茶色い床、グレーのキッチンカウンター、ソープストーンカウンター) の写真
ボストンにある高級な中くらいなトランジショナルスタイルのおしゃれなキッチン (アンダーカウンターシンク、落し込みパネル扉のキャビネット、白いキャビネット、グレーのキッチンパネル、ボーダータイルのキッチンパネル、シルバーの調理設備、淡色無垢フローリング、茶色い床、グレーのキッチンカウンター、ソープストーンカウンター) の写真
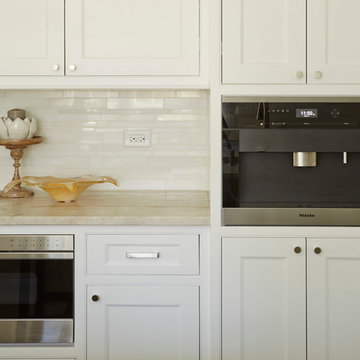
Photos by Mike Kaskel.
シカゴにある広いトランジショナルスタイルのおしゃれなキッチン (アンダーカウンターシンク、白いキャビネット、白いキッチンパネル、シルバーの調理設備、濃色無垢フローリング、シェーカースタイル扉のキャビネット、ソープストーンカウンター、ボーダータイルのキッチンパネル) の写真
シカゴにある広いトランジショナルスタイルのおしゃれなキッチン (アンダーカウンターシンク、白いキャビネット、白いキッチンパネル、シルバーの調理設備、濃色無垢フローリング、シェーカースタイル扉のキャビネット、ソープストーンカウンター、ボーダータイルのキッチンパネル) の写真
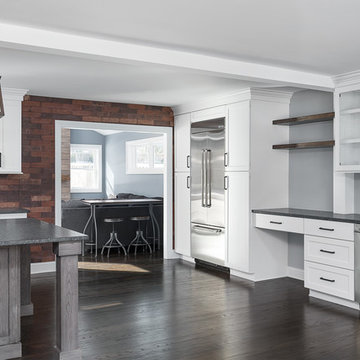
Picture Perfect House
シカゴにある高級な広いトランジショナルスタイルのおしゃれなキッチン (白いキャビネット、シルバーの調理設備、濃色無垢フローリング、茶色い床、落し込みパネル扉のキャビネット、ソープストーンカウンター、赤いキッチンパネル、レンガのキッチンパネル、黒いキッチンカウンター、エプロンフロントシンク) の写真
シカゴにある高級な広いトランジショナルスタイルのおしゃれなキッチン (白いキャビネット、シルバーの調理設備、濃色無垢フローリング、茶色い床、落し込みパネル扉のキャビネット、ソープストーンカウンター、赤いキッチンパネル、レンガのキッチンパネル、黒いキッチンカウンター、エプロンフロントシンク) の写真

Rustic kitchen design featuring 50/50 blend of Peppermill and Englishpub thin brick with Ivory Buff mortar.
他の地域にある高級な広いラスティックスタイルのおしゃれなキッチン (白いキャビネット、レンガのキッチンパネル、シルバーの調理設備、淡色無垢フローリング、茶色い床、エプロンフロントシンク、落し込みパネル扉のキャビネット、ソープストーンカウンター、赤いキッチンパネル、黒いキッチンカウンター) の写真
他の地域にある高級な広いラスティックスタイルのおしゃれなキッチン (白いキャビネット、レンガのキッチンパネル、シルバーの調理設備、淡色無垢フローリング、茶色い床、エプロンフロントシンク、落し込みパネル扉のキャビネット、ソープストーンカウンター、赤いキッチンパネル、黒いキッチンカウンター) の写真

シカゴにある高級な巨大なラスティックスタイルのおしゃれなキッチン (アンダーカウンターシンク、落し込みパネル扉のキャビネット、緑のキャビネット、ソープストーンカウンター、茶色いキッチンパネル、レンガのキッチンパネル、シルバーの調理設備、テラコッタタイルの床、ベージュの床) の写真
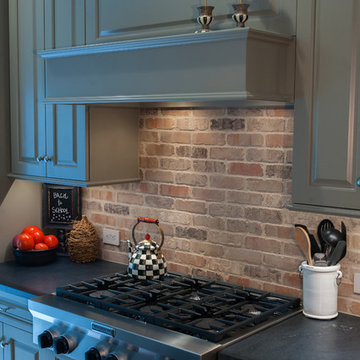
Photo by John Welsh.
フィラデルフィアにあるおしゃれなアイランドキッチン (アンダーカウンターシンク、レイズドパネル扉のキャビネット、緑のキャビネット、ソープストーンカウンター、レンガのキッチンパネル、シルバーの調理設備) の写真
フィラデルフィアにあるおしゃれなアイランドキッチン (アンダーカウンターシンク、レイズドパネル扉のキャビネット、緑のキャビネット、ソープストーンカウンター、レンガのキッチンパネル、シルバーの調理設備) の写真
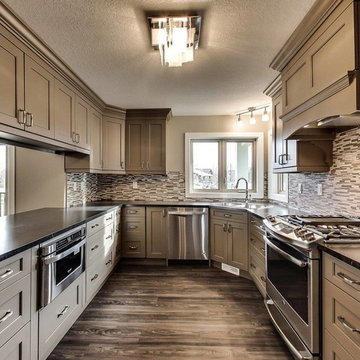
Home Builder Vleeming Construction
エドモントンにある中くらいなトランジショナルスタイルのおしゃれなキッチン (ダブルシンク、シェーカースタイル扉のキャビネット、グレーのキャビネット、ソープストーンカウンター、マルチカラーのキッチンパネル、ボーダータイルのキッチンパネル、シルバーの調理設備、無垢フローリング、茶色い床) の写真
エドモントンにある中くらいなトランジショナルスタイルのおしゃれなキッチン (ダブルシンク、シェーカースタイル扉のキャビネット、グレーのキャビネット、ソープストーンカウンター、マルチカラーのキッチンパネル、ボーダータイルのキッチンパネル、シルバーの調理設備、無垢フローリング、茶色い床) の写真
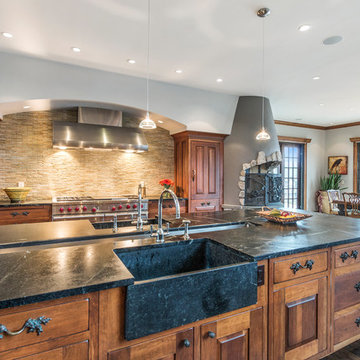
Lowell Custom Homes, Lake Geneva, WI.
This private lakeside retreat in Lake Geneva, Wisconsin
Large open kitchen with soapstone countertops and farmhouse sinks, Wolf range backed with pencil mosaic tile and open fireplace grill.

This kitchen was crafted with a historical feel, like the homeowner built onto an existing property. The barn beams, reclaimed wide plank wood floors and custom, hand-crafted cabinetry and hand forged lighting appeals to the senses of old while the professional appliances allow the homeowner to function in the present!
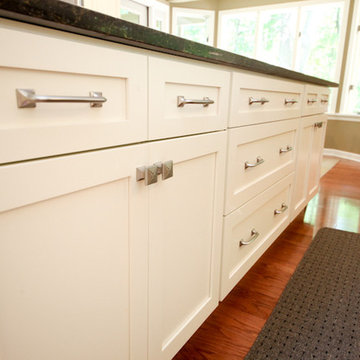
Designer: Julie Mausolf
Photography: Tsakani Studios LLC
グランドラピッズにある広いトラディショナルスタイルのおしゃれなキッチン (ドロップインシンク、落し込みパネル扉のキャビネット、白いキャビネット、ソープストーンカウンター、マルチカラーのキッチンパネル、ボーダータイルのキッチンパネル、シルバーの調理設備、無垢フローリング) の写真
グランドラピッズにある広いトラディショナルスタイルのおしゃれなキッチン (ドロップインシンク、落し込みパネル扉のキャビネット、白いキャビネット、ソープストーンカウンター、マルチカラーのキッチンパネル、ボーダータイルのキッチンパネル、シルバーの調理設備、無垢フローリング) の写真

A corroded pipe in the 2nd floor bathroom was the original prompt to begin extensive updates on this 109 year old heritage home in Elbow Park. This craftsman home was build in 1912 and consisted of scattered design ideas that lacked continuity. In order to steward the original character and design of this home while creating effective new layouts, we found ourselves faced with extensive challenges including electrical upgrades, flooring height differences, and wall changes. This home now features a timeless kitchen, site finished oak hardwood through out, 2 updated bathrooms, and a staircase relocation to improve traffic flow. The opportunity to repurpose exterior brick that was salvaged during a 1960 addition to the home provided charming new backsplash in the kitchen and walk in pantry.
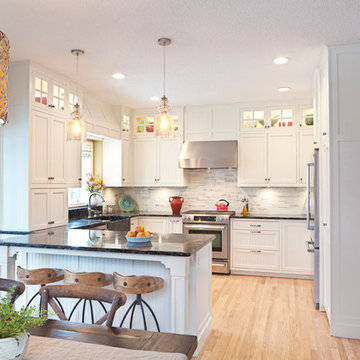
マイアミにある中くらいなカントリー風のおしゃれなキッチン (エプロンフロントシンク、落し込みパネル扉のキャビネット、白いキャビネット、ソープストーンカウンター、グレーのキッチンパネル、ボーダータイルのキッチンパネル、シルバーの調理設備、淡色無垢フローリング、茶色い床、黒いキッチンカウンター) の写真
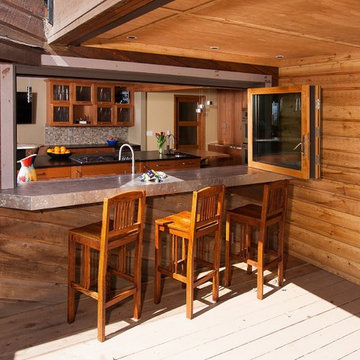
ボイシにある広いラスティックスタイルのおしゃれなキッチン (ガラス扉のキャビネット、淡色木目調キャビネット、ソープストーンカウンター、ダブルシンク、ボーダータイルのキッチンパネル、シルバーの調理設備) の写真
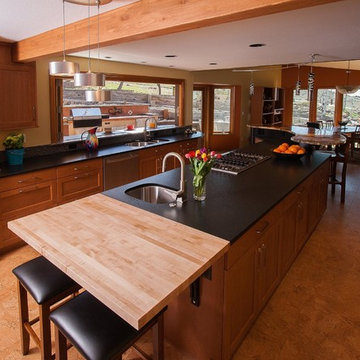
ボイシにある広いラスティックスタイルのおしゃれなキッチン (ダブルシンク、ガラス扉のキャビネット、淡色木目調キャビネット、ソープストーンカウンター、ボーダータイルのキッチンパネル、シルバーの調理設備) の写真
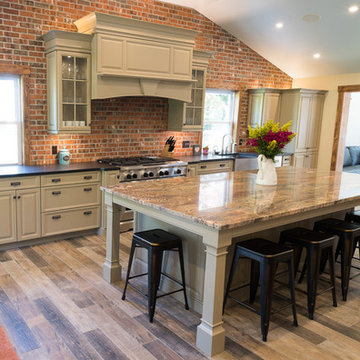
フィラデルフィアにある高級な広いカントリー風のおしゃれなキッチン (エプロンフロントシンク、レイズドパネル扉のキャビネット、ベージュのキャビネット、ソープストーンカウンター、赤いキッチンパネル、レンガのキッチンパネル、シルバーの調理設備、無垢フローリング、茶色い床) の写真
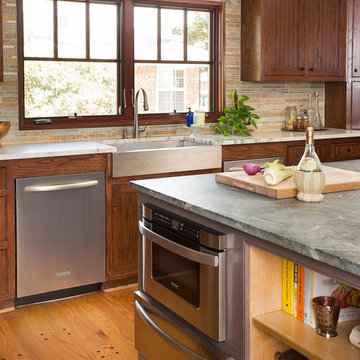
Fish Fotography
ダラスにあるラスティックスタイルのおしゃれなキッチン (エプロンフロントシンク、シェーカースタイル扉のキャビネット、濃色木目調キャビネット、ソープストーンカウンター、ベージュキッチンパネル、ボーダータイルのキッチンパネル、シルバーの調理設備) の写真
ダラスにあるラスティックスタイルのおしゃれなキッチン (エプロンフロントシンク、シェーカースタイル扉のキャビネット、濃色木目調キャビネット、ソープストーンカウンター、ベージュキッチンパネル、ボーダータイルのキッチンパネル、シルバーの調理設備) の写真
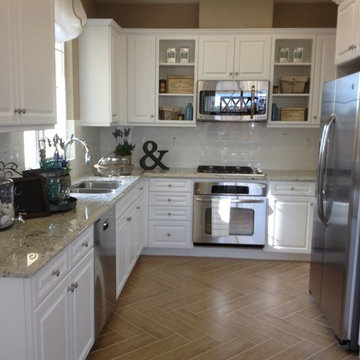
Picketfence Design Studio
サンディエゴにあるお手頃価格の中くらいなトラディショナルスタイルのおしゃれなキッチン (ダブルシンク、フラットパネル扉のキャビネット、濃色木目調キャビネット、ソープストーンカウンター、マルチカラーのキッチンパネル、ボーダータイルのキッチンパネル、シルバーの調理設備、セラミックタイルの床、アイランドなし) の写真
サンディエゴにあるお手頃価格の中くらいなトラディショナルスタイルのおしゃれなキッチン (ダブルシンク、フラットパネル扉のキャビネット、濃色木目調キャビネット、ソープストーンカウンター、マルチカラーのキッチンパネル、ボーダータイルのキッチンパネル、シルバーの調理設備、セラミックタイルの床、アイランドなし) の写真
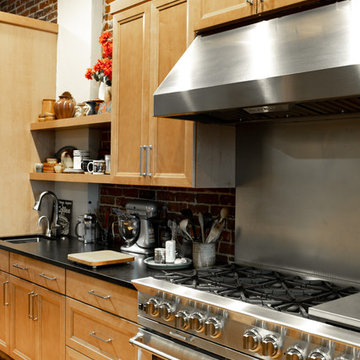
Designer: Amanda Zubke
Photos: McKenna Hutchinson
シャーロットにある高級な中くらいなトランジショナルスタイルのおしゃれなキッチン (アンダーカウンターシンク、落し込みパネル扉のキャビネット、中間色木目調キャビネット、ソープストーンカウンター、赤いキッチンパネル、レンガのキッチンパネル、シルバーの調理設備、無垢フローリング、茶色い床、黒いキッチンカウンター) の写真
シャーロットにある高級な中くらいなトランジショナルスタイルのおしゃれなキッチン (アンダーカウンターシンク、落し込みパネル扉のキャビネット、中間色木目調キャビネット、ソープストーンカウンター、赤いキッチンパネル、レンガのキッチンパネル、シルバーの調理設備、無垢フローリング、茶色い床、黒いキッチンカウンター) の写真
キッチン (シルバーの調理設備、レンガのキッチンパネル、ボーダータイルのキッチンパネル、塗装板のキッチンパネル、ソープストーンカウンター) の写真
1