キッチン (シルバーの調理設備、白いキッチンパネル、グレーと黒) の写真
絞り込み:
資材コスト
並び替え:今日の人気順
写真 1〜20 枚目(全 93 枚)
1/4

архитектор Илона Болейшиц. фотограф Меликсенцева Ольга
モスクワにあるお手頃価格の中くらいなコンテンポラリースタイルのおしゃれなキッチン (アンダーカウンターシンク、フラットパネル扉のキャビネット、白いキャビネット、人工大理石カウンター、白いキッチンパネル、シルバーの調理設備、淡色無垢フローリング、アイランドなし、クオーツストーンのキッチンパネル、グレーの床、グレーのキッチンカウンター、折り上げ天井、グレーと黒) の写真
モスクワにあるお手頃価格の中くらいなコンテンポラリースタイルのおしゃれなキッチン (アンダーカウンターシンク、フラットパネル扉のキャビネット、白いキャビネット、人工大理石カウンター、白いキッチンパネル、シルバーの調理設備、淡色無垢フローリング、アイランドなし、クオーツストーンのキッチンパネル、グレーの床、グレーのキッチンカウンター、折り上げ天井、グレーと黒) の写真
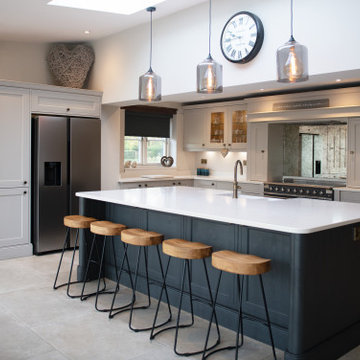
Looking to create their dream kitchen, these clients choose Winslow to bring the perfect balance of elegance and functionality. Unique features such as the folding doors on the breakfast pantry, spice drawers and heart shaped carving make this family kitchen one to cherish and admire.
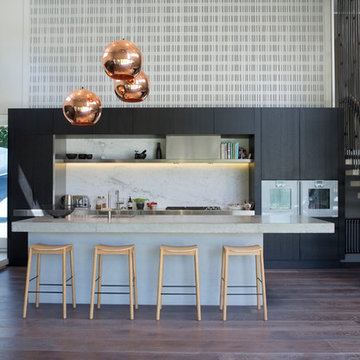
Tash Hopkins
オークランドにあるコンテンポラリースタイルのおしゃれなキッチン (フラットパネル扉のキャビネット、黒いキャビネット、白いキッチンパネル、石スラブのキッチンパネル、無垢フローリング、シルバーの調理設備、グレーと黒) の写真
オークランドにあるコンテンポラリースタイルのおしゃれなキッチン (フラットパネル扉のキャビネット、黒いキャビネット、白いキッチンパネル、石スラブのキッチンパネル、無垢フローリング、シルバーの調理設備、グレーと黒) の写真
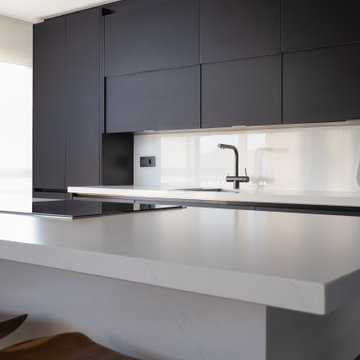
他の地域にある広いモダンスタイルのおしゃれなキッチン (シングルシンク、フラットパネル扉のキャビネット、黒いキャビネット、御影石カウンター、白いキッチンパネル、セラミックタイルのキッチンパネル、シルバーの調理設備、白いキッチンカウンター、グレーと黒) の写真
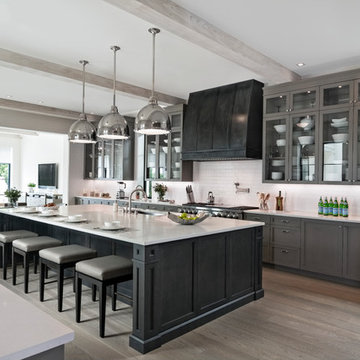
マイアミにあるトランジショナルスタイルのおしゃれなキッチン (アンダーカウンターシンク、シェーカースタイル扉のキャビネット、グレーのキャビネット、白いキッチンパネル、シルバーの調理設備、無垢フローリング、茶色い床、白いキッチンカウンター、グレーと黒) の写真
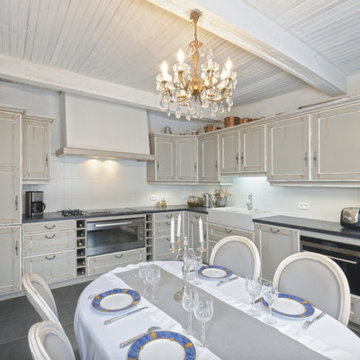
サンフランシスコにある広いトラディショナルスタイルのおしゃれなキッチン (エプロンフロントシンク、落し込みパネル扉のキャビネット、グレーのキャビネット、クオーツストーンカウンター、白いキッチンパネル、セラミックタイルのキッチンパネル、シルバーの調理設備、セラミックタイルの床、アイランドなし、黒い床、黒いキッチンカウンター、表し梁、グレーと黒) の写真
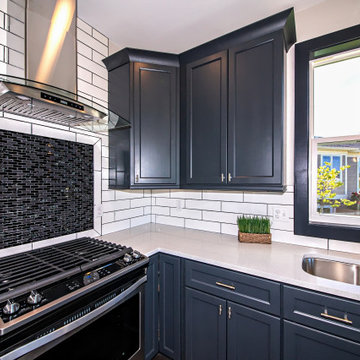
他の地域にあるおしゃれなキッチン (アンダーカウンターシンク、シェーカースタイル扉のキャビネット、黒いキャビネット、白いキッチンパネル、サブウェイタイルのキッチンパネル、シルバーの調理設備、窓、グレーと黒、クオーツストーンカウンター、グレーのキッチンカウンター) の写真
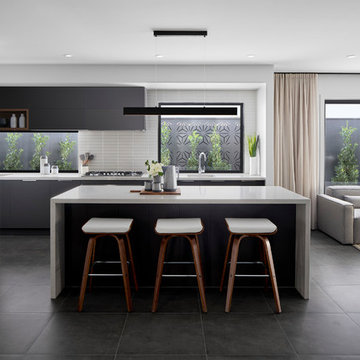
メルボルンにあるコンテンポラリースタイルのおしゃれなキッチン (アンダーカウンターシンク、フラットパネル扉のキャビネット、グレーのキャビネット、白いキッチンパネル、モザイクタイルのキッチンパネル、シルバーの調理設備、グレーの床、白いキッチンカウンター、グレーと黒) の写真
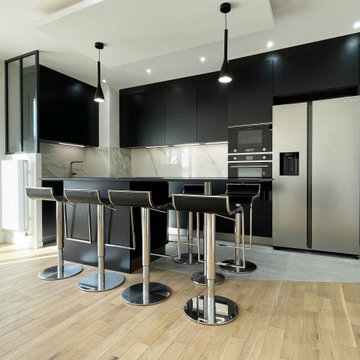
パリにある中くらいなモダンスタイルのおしゃれなキッチン (一体型シンク、フラットパネル扉のキャビネット、黒いキャビネット、御影石カウンター、白いキッチンパネル、大理石のキッチンパネル、シルバーの調理設備、グレーの床、黒いキッチンカウンター、格子天井、グレーと黒) の写真
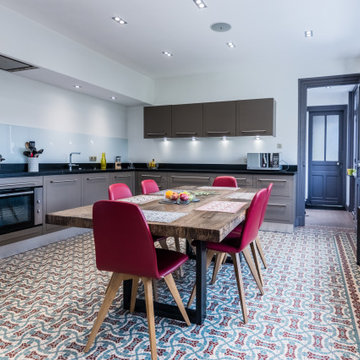
Rénovation et agrandissement de cuisine par suppression d'une pièce annexe. Cuisine façade chêne plan de travail granit. Conservation d'une partie des carreaux ciment et du radiateur fonte existant.
photo copyright Pierre Antoine Marcos
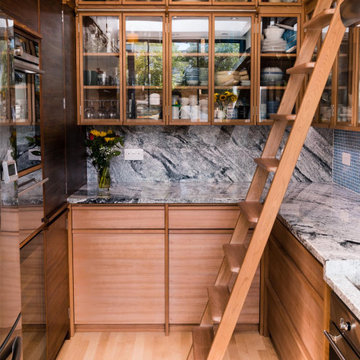
The proposal extends an existing three bedroom flat at basement and ground floor level at the bottom of this Hampstead townhouse.
Working closely with the conservation area constraints the design uses simple proposals to reflect the existing building behind, creating new kitchen and dining rooms, new basement bedrooms and ensuite bathrooms.
The new dining space uses a slim framed pocket sliding door system so the doors disappear when opened to create a Juliet balcony overlooking the garden.
A new master suite with walk-in wardrobe and ensuite is created in the basement level as well as an additional guest bedroom with ensuite.
Our role is for holistic design services including interior design and specifications with design management and contract administration during construction.
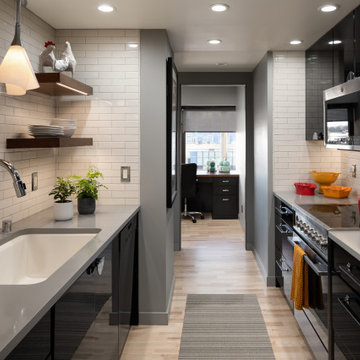
Design priorities ranged from a marvelously functional kitchen, to impeccable organizational solutions. Open shelving provides functional display space, and again, our favorite California tile company, Sonoma Tile! Full Remodel by Belltown Design LLC, Photography by Julie Mannell Photography.
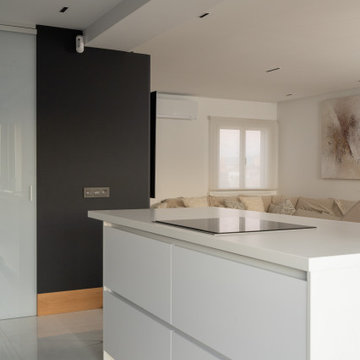
他の地域にある広いモダンスタイルのおしゃれなキッチン (シングルシンク、フラットパネル扉のキャビネット、黒いキャビネット、御影石カウンター、白いキッチンパネル、セラミックタイルのキッチンパネル、シルバーの調理設備、白いキッチンカウンター、グレーと黒) の写真
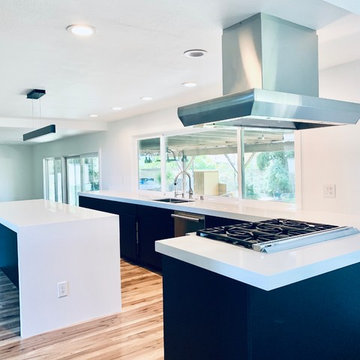
アトランタにある高級な広いモダンスタイルのおしゃれなキッチン (アンダーカウンターシンク、フラットパネル扉のキャビネット、黒いキャビネット、クオーツストーンカウンター、白いキッチンパネル、石スラブのキッチンパネル、シルバーの調理設備、淡色無垢フローリング、白いキッチンカウンター、グレーと黒) の写真
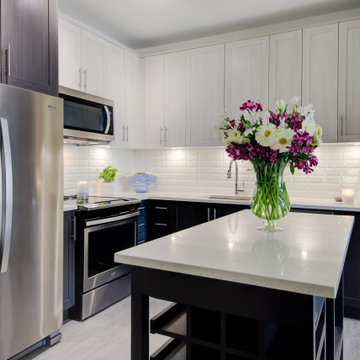
A mix of aesthetics and functionality these kitchens are luxurious with their own unique design.
2021 Kitchen Trends...
Shapes, Texture and Beautiful Materials
Sober and Monochrome Elements
The Sophisticated Appearance of Two tone Cabinets
Olive Green and Hunter Green, Navy Blue
White Steam-lined Cabinets
A Fresh Take On Mid Century
Marble
Wood Finishes
Color Contrast
Calacatta Quartz Countertops
Gold Finishes
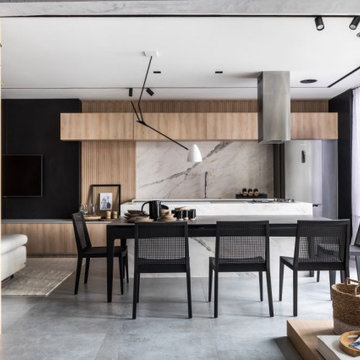
A contemporary remodeled kitchen with living room and dining room integrated with light wood trimming, white marble and stainless steel appliances. Beautiful and fresh!!!
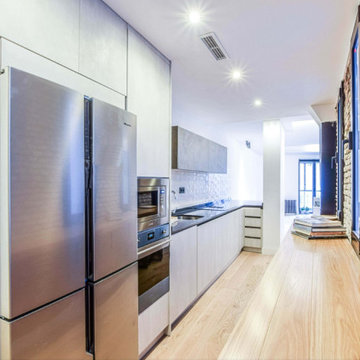
Cocina moderna estilo industrial con electrodomésticos en acero inoxidable y suelo laminado de madera. La pared de ladrillo restaurada aporta personalidad a la estancia.
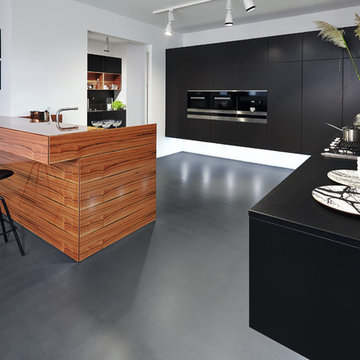
Polished Perfection. The „Dry & Wet Kitchen”.
This display kitchen demonstrates a style of kitchen layout that is widely seen in Asia. The open-plan Dry Kitchen is used for plating up and serving, while food preparation takes place largely out of sight in the Wet Kitchen.
Contrasting materials, perfectly combined, are typical for the Dry & Wet Kitchen. Matt, dark, almost mystical black harmonises with polished Tineo in the Dry Kitchen while the reverse combination of gloss black surfaces and matt Tineo is used in the Wet Kitchen. A cutlery drawer is concealed in a sophisticated bar counter
integrated into the Dry Kitchen to act as a half-height partition to the dining table.
Polished Perfection. Die „Dry & Wet Kitchen“.
Diese Musterküche stellt die in Asien weit verbreitete Küchenvariante mit offener Dry Kitchen als Anrichteküche und einer eher im Verborgenen gehaltenen Arbeitsküche – der sogenannten Wet Kitchen – dar.
Charakteristisch für diese „Dry & Wet Kitchen“ ist das perfekte Zusammenspiel gegensätzlicher Materialien. Mattes, dunkles, eher mystisches Schwarz harmoniert mit glänzendem Tineo in der Dry Kitchen, die reversive Variante mit glänzendem Schwarz und mattem Tineo kennzeichnet die Wet Kitchen. Im edlen
Bartresen der Dry Kitchen, der als halbhohe Trennung zur Speisetafel fungiert, verbirgt sich ein Schubkasten
für Besteck. Durch die schwebende Anmutung der Möbel wirkt diese Küche ausgesprochen leicht – und dies trotz ihrer
intensiven Farbgebung und der Massigkeit des Holzes.
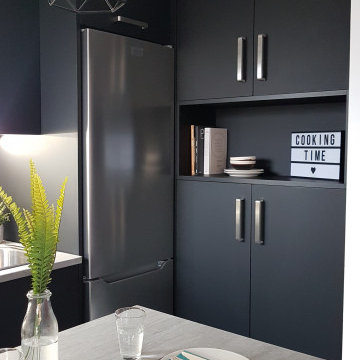
他の地域にある小さなおしゃれなキッチン (エプロンフロントシンク、フラットパネル扉のキャビネット、黒いキャビネット、ラミネートカウンター、白いキッチンパネル、セラミックタイルのキッチンパネル、シルバーの調理設備、セラミックタイルの床、マルチカラーの床、グレーのキッチンカウンター、グレーと黒) の写真
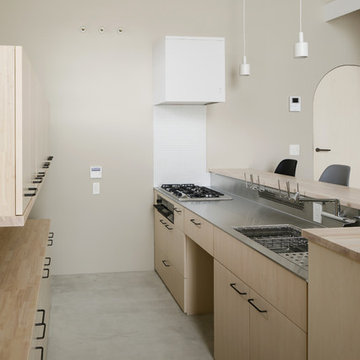
キッチンは天板をインターネットで発注し、下部の引き出しや、カウンターを家具施工業者へ発注。部屋の家具の一部として見えるため、あまり主張せず、個人的にはかわいらしいデザインにまとめました。
他の地域にあるお手頃価格の小さなモダンスタイルのおしゃれなキッチン (一体型シンク、フラットパネル扉のキャビネット、淡色木目調キャビネット、ステンレスカウンター、白いキッチンパネル、磁器タイルのキッチンパネル、シルバーの調理設備、グレーの床、コンクリートの床、グレーと黒) の写真
他の地域にあるお手頃価格の小さなモダンスタイルのおしゃれなキッチン (一体型シンク、フラットパネル扉のキャビネット、淡色木目調キャビネット、ステンレスカウンター、白いキッチンパネル、磁器タイルのキッチンパネル、シルバーの調理設備、グレーの床、コンクリートの床、グレーと黒) の写真
キッチン (シルバーの調理設備、白いキッチンパネル、グレーと黒) の写真
1