高級なキッチン (シルバーの調理設備、白いキッチンパネル、中間色木目調キャビネット、大理石の床) の写真
絞り込み:
資材コスト
並び替え:今日の人気順
写真 1〜20 枚目(全 62 枚)

フィラデルフィアにある高級な小さなトラディショナルスタイルのおしゃれなキッチン (アンダーカウンターシンク、シェーカースタイル扉のキャビネット、中間色木目調キャビネット、クオーツストーンカウンター、白いキッチンパネル、サブウェイタイルのキッチンパネル、シルバーの調理設備、大理石の床、アイランドなし、グレーの床、黄色いキッチンカウンター、壁紙) の写真
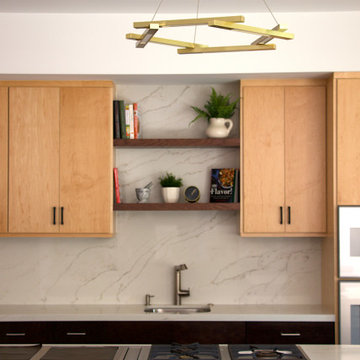
We worked with a world famous, vegan chef on this sustainable, open and bright kitchen. The space was separated into a cooking area which could be used as a movie set, and a separated clean up space. Durable, but attractive materials were used in this kitchen that opens up to a family room and edible garden.
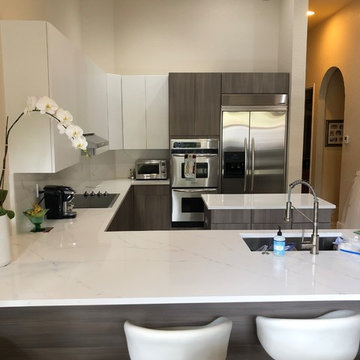
Two-tone kitchen cabinetry with quartz countertops and backsplash
マイアミにある高級な広いモダンスタイルのおしゃれなキッチン (シングルシンク、フラットパネル扉のキャビネット、中間色木目調キャビネット、クオーツストーンカウンター、白いキッチンパネル、石スラブのキッチンパネル、シルバーの調理設備、大理石の床、ベージュの床、白いキッチンカウンター) の写真
マイアミにある高級な広いモダンスタイルのおしゃれなキッチン (シングルシンク、フラットパネル扉のキャビネット、中間色木目調キャビネット、クオーツストーンカウンター、白いキッチンパネル、石スラブのキッチンパネル、シルバーの調理設備、大理石の床、ベージュの床、白いキッチンカウンター) の写真
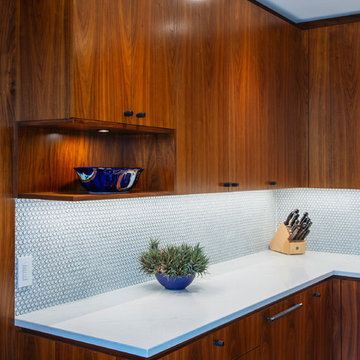
Simple walnut cabinets are combined with white quartz counters and a gorgeous Ann Sacks penny-round wall tile in white with a slight blue edge. The blue detail ties into the kitchen island.

A custom kitchen featuring Mal Corboy cabinets. Designed by Mal Corboy (as are all kitchens featuring his namesake cabinets). Mal Corboy cabinets are available in North America exclusively through Mega Builders (megabuilders.com)
Mega Builders, Mal Corboy
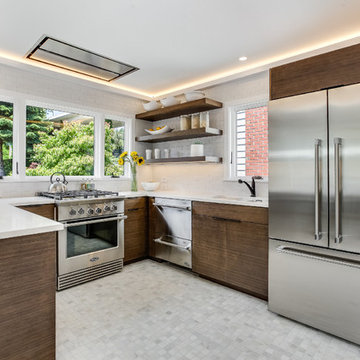
This entire home remodel in the modern vein included new... everything - kitchen, bathrooms, fireplace, flooring, woodwork, paint. Also, new home-wide electrical and plumbing to accommodate all the updated modern appliances, lighting, and plumbing fixtures.
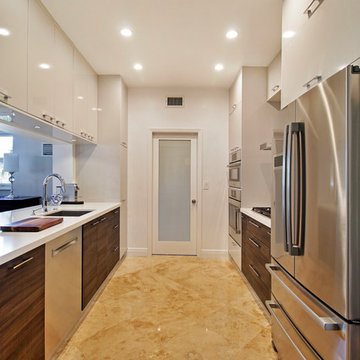
マイアミにある高級な中くらいなモダンスタイルのおしゃれなキッチン (アンダーカウンターシンク、フラットパネル扉のキャビネット、中間色木目調キャビネット、クオーツストーンカウンター、白いキッチンパネル、磁器タイルのキッチンパネル、シルバーの調理設備、大理石の床、ベージュの床) の写真
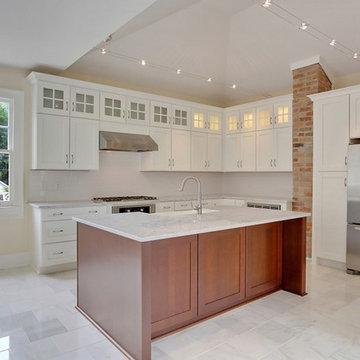
Kitchen show detail on wood island
フェニックスにある高級な広いトラディショナルスタイルのおしゃれなL型キッチン (エプロンフロントシンク、シェーカースタイル扉のキャビネット、中間色木目調キャビネット、大理石カウンター、白いキッチンパネル、サブウェイタイルのキッチンパネル、シルバーの調理設備、大理石の床) の写真
フェニックスにある高級な広いトラディショナルスタイルのおしゃれなL型キッチン (エプロンフロントシンク、シェーカースタイル扉のキャビネット、中間色木目調キャビネット、大理石カウンター、白いキッチンパネル、サブウェイタイルのキッチンパネル、シルバーの調理設備、大理石の床) の写真
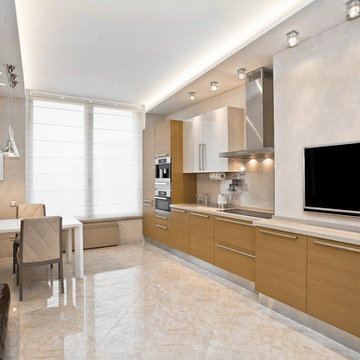
Хоть площадь квартиры составляет 105 м2, была сделана перепланировка, и из общей площади была выделена еще одна детская комната. Таким образом, квартира стала иметь 3 полностью изолированных комнаты. Но, тем самым пришлось пожертвовать площадью под отдельную гостиную. Хозяева квартиры довольно занятые, и не проводят много времени за просмотром ТВ. Поэтому были абсолютно не против размещения зоны ТВ в помещении кухни. Помещение зоны кухни-гостиной находится прямо напротив входа в гостиную. Разрабатывая новую планировку, я постарался сделать так, чтобы входя в квартиру, было максимальное ощущение пространства. Для этого стену в кухню заменили раздвижные стеклянные перегородки производства Италии. Все стены в кухне покрыты матовой декоративной штукатуркой тепло-серого оттенка с очень приятным тактильным эффектом замши.
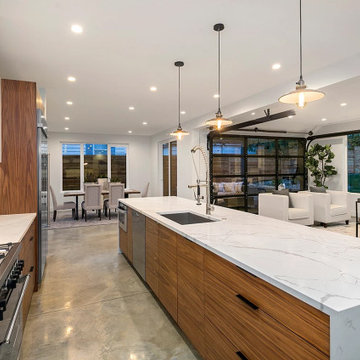
Stunning kitchen and dining room. View THD-4239: https://www.thehousedesigners.com/plan/4239/.
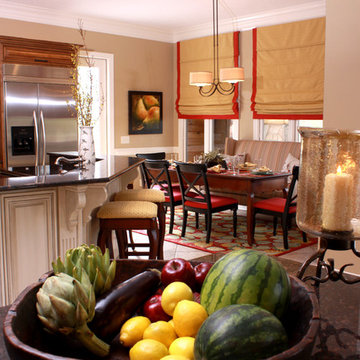
This kitchen and dining areas feature a round dining table with traditional chairs, tile kitchen backsplash, black granite counter, yellow printed bar stools, long dining room table, striped loveseat, and colorful regal area rugs.
Project designed by Atlanta interior design firm, Nandina Home & Design. Their Sandy Springs home decor showroom and design studio also serve Midtown, Buckhead, and outside the perimeter.
For more about Nandina Home & Design, click here: https://nandinahome.com/
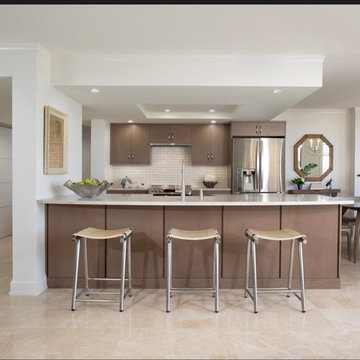
Lori Hamilton Photography
他の地域にある高級な中くらいなコンテンポラリースタイルのおしゃれなキッチン (エプロンフロントシンク、フラットパネル扉のキャビネット、中間色木目調キャビネット、珪岩カウンター、白いキッチンパネル、ガラスタイルのキッチンパネル、シルバーの調理設備、大理石の床、ベージュの床) の写真
他の地域にある高級な中くらいなコンテンポラリースタイルのおしゃれなキッチン (エプロンフロントシンク、フラットパネル扉のキャビネット、中間色木目調キャビネット、珪岩カウンター、白いキッチンパネル、ガラスタイルのキッチンパネル、シルバーの調理設備、大理石の床、ベージュの床) の写真
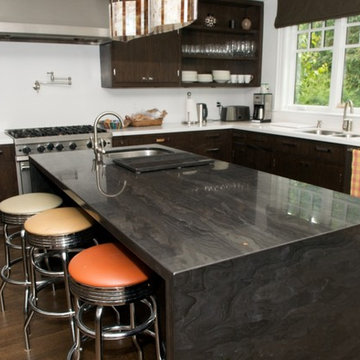
Stained wood framed cabinets and stained wood island with marble and quartz countertops. Open shelving cabinets for dinnerware on display. Kitchen Island allows 3 barstools comfortably
Duenas Kitchen Specialists
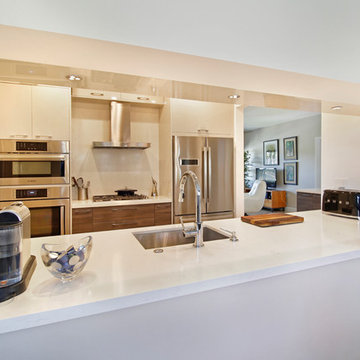
マイアミにある高級な中くらいなモダンスタイルのおしゃれなキッチン (アンダーカウンターシンク、フラットパネル扉のキャビネット、中間色木目調キャビネット、クオーツストーンカウンター、白いキッチンパネル、磁器タイルのキッチンパネル、シルバーの調理設備、大理石の床、ベージュの床) の写真
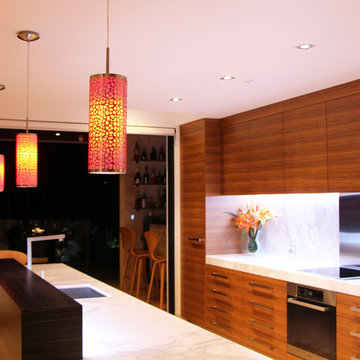
Three Custom Painted Almera Pendant Lights by Eglo Lighting are used in the kitchen. These lights feature a stainless steel outer mesh pattern with a red painted inner glass.
They create a unique feature in the kitchen.
Photo's By JD Lighting
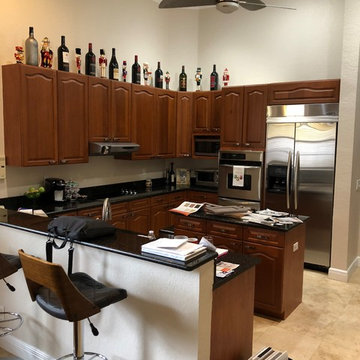
Two-tone kitchen cabinetry with quartz countertops and backsplash
マイアミにある高級な広いモダンスタイルのおしゃれなキッチン (シングルシンク、フラットパネル扉のキャビネット、中間色木目調キャビネット、クオーツストーンカウンター、白いキッチンパネル、石スラブのキッチンパネル、シルバーの調理設備、大理石の床、ベージュの床、白いキッチンカウンター) の写真
マイアミにある高級な広いモダンスタイルのおしゃれなキッチン (シングルシンク、フラットパネル扉のキャビネット、中間色木目調キャビネット、クオーツストーンカウンター、白いキッチンパネル、石スラブのキッチンパネル、シルバーの調理設備、大理石の床、ベージュの床、白いキッチンカウンター) の写真
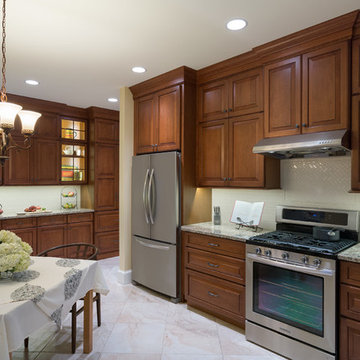
ニューヨークにある高級な広いトラディショナルスタイルのおしゃれなキッチン (レイズドパネル扉のキャビネット、中間色木目調キャビネット、御影石カウンター、白いキッチンパネル、セラミックタイルのキッチンパネル、シルバーの調理設備、大理石の床、アイランドなし) の写真
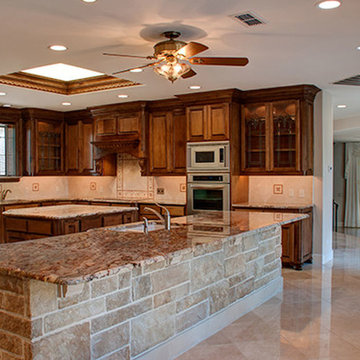
This beautiful kitchen was created by enlarging the space utilized from the Porte Cachere and other areas. This kitchen features custom maple cabinets, leaded glass windows and cabinet doors, granite countertops, and tile inlaid back splash. Enkeboll carved moldings were utilized for accent in the indirect lighting of the skylight, leaded glass window, and vent hood enclosure. Limestone faces the bar wall with cast stone corbels and base to blend with the stone used in the Entry and Living Room.
Builders Ron and Fred Parker lead the building and design along with interior designer, Lila Parker ASID to completely renovate and redesign this beautiful home.
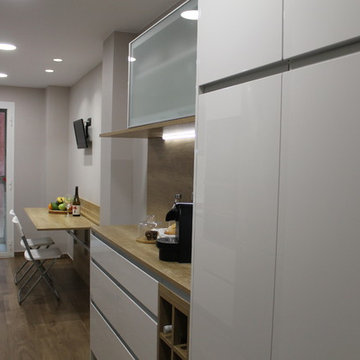
Vista general de la cocina, se puede ver mejor el mueble auxiliar, al principio mueble columna limpieza, luego vinoteca y por ultimo cajones abjo y vitrina alto.
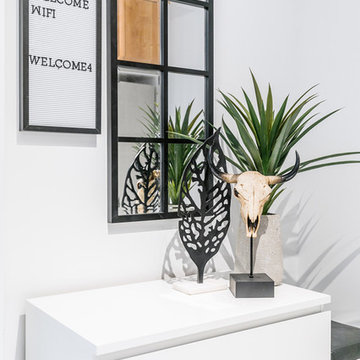
We implemented a Scandinavian design on this loft to make the perfect Toronto Airbnb!
For more about Camden Lane Interiors, click here: https://www.camdenlaneinteriors.com/
To learn more about this project, click here:
https://www.camdenlaneinteriors.com/portfolio-item/richmond-airbnb-loft/
高級なキッチン (シルバーの調理設備、白いキッチンパネル、中間色木目調キャビネット、大理石の床) の写真
1