キッチン (シルバーの調理設備、茶色いキッチンパネル、緑のキッチンパネル、フラットパネル扉のキャビネット、落し込みパネル扉のキャビネット、ソープストーンカウンター) の写真
絞り込み:
資材コスト
並び替え:今日の人気順
写真 1〜20 枚目(全 297 枚)

This kitchen has zones for the whole family to be together, but engaging in different activities. The extended island offers ample prep space on the kitchen side and adequate seating on the living room side. Eliminating wall cabinets and combining storage into tall cabinets means everything is accessible to family members without tripping over each other in the food prep zone.
The wood slat dividers are a nod to mid-century modern, but appropriate for 21st century living. The wood slats create a barrier to the dining room, while allowing light from the large front windows.
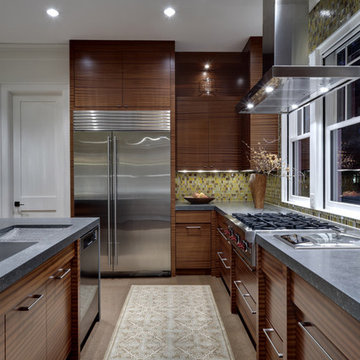
Photo Credit: Chuck Smith Photography
ダラスにあるコンテンポラリースタイルのおしゃれなキッチン (モザイクタイルのキッチンパネル、緑のキッチンパネル、フラットパネル扉のキャビネット、濃色木目調キャビネット、シルバーの調理設備、ソープストーンカウンター) の写真
ダラスにあるコンテンポラリースタイルのおしゃれなキッチン (モザイクタイルのキッチンパネル、緑のキッチンパネル、フラットパネル扉のキャビネット、濃色木目調キャビネット、シルバーの調理設備、ソープストーンカウンター) の写真
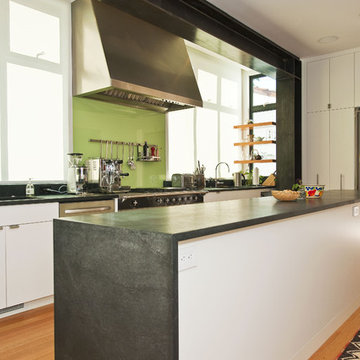
サンフランシスコにあるコンテンポラリースタイルのおしゃれなキッチン (シルバーの調理設備、フラットパネル扉のキャビネット、白いキャビネット、緑のキッチンパネル、ガラス板のキッチンパネル、ソープストーンカウンター) の写真

Erika Barczak, By Design Interiors Inc.
Photo Credit: Daniel Angulo www.danielangulo.com
Builder: Wamhoff Design Build www.wamhoffdesignbuild.com
After knocking down walls to open up the space and adding skylights, a bright, airy kitchen with abundant natural light was created. The lighting, counter stools and soapstone countertops give the room an urban chic, semi-industrial feel but the warmth of the wooden beams and the wood flooring make sure that the space is not cold. A secondary, smaller island was put on wheels in order to have a movable and highly functional prep space.
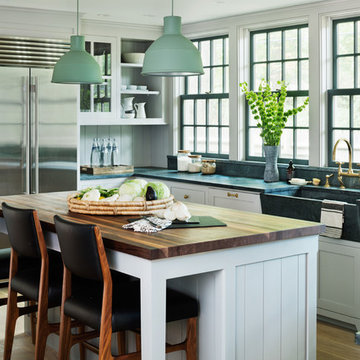
ニューヨークにある中くらいなカントリー風のおしゃれなキッチン (エプロンフロントシンク、フラットパネル扉のキャビネット、グレーのキャビネット、ソープストーンカウンター、緑のキッチンパネル、石スラブのキッチンパネル、シルバーの調理設備、淡色無垢フローリング) の写真
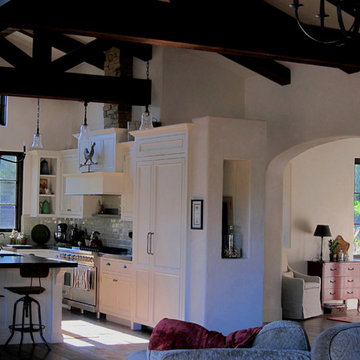
Design Consultant Jeff Doubét is the author of Creating Spanish Style Homes: Before & After – Techniques – Designs – Insights. The 240 page “Design Consultation in a Book” is now available. Please visit SantaBarbaraHomeDesigner.com for more info.
Jeff Doubét specializes in Santa Barbara style home and landscape designs. To learn more info about the variety of custom design services I offer, please visit SantaBarbaraHomeDesigner.com
Jeff Doubét is the Founder of Santa Barbara Home Design - a design studio based in Santa Barbara, California USA.

This project was a merging of styles between a modern aesthetic and rustic farmhouse. The owners purchased their grandparents’ home, but made it completely their own by reimagining the layout, making the kitchen large and open to better accommodate their growing family.

Shultz Photo and Design
ミネアポリスにある高級な小さなトラディショナルスタイルのおしゃれなキッチン (シングルシンク、落し込みパネル扉のキャビネット、ソープストーンカウンター、緑のキッチンパネル、シルバーの調理設備、無垢フローリング、サブウェイタイルのキッチンパネル、ベージュの床、白いキャビネット) の写真
ミネアポリスにある高級な小さなトラディショナルスタイルのおしゃれなキッチン (シングルシンク、落し込みパネル扉のキャビネット、ソープストーンカウンター、緑のキッチンパネル、シルバーの調理設備、無垢フローリング、サブウェイタイルのキッチンパネル、ベージュの床、白いキャビネット) の写真

シカゴにある高級な巨大なラスティックスタイルのおしゃれなキッチン (アンダーカウンターシンク、落し込みパネル扉のキャビネット、緑のキャビネット、ソープストーンカウンター、茶色いキッチンパネル、レンガのキッチンパネル、シルバーの調理設備、テラコッタタイルの床、ベージュの床) の写真
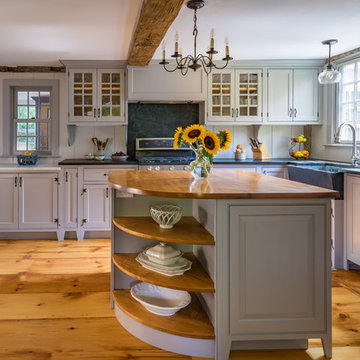
Eric Roth Photography
ボストンにある高級な広いカントリー風のおしゃれなキッチン (エプロンフロントシンク、落し込みパネル扉のキャビネット、グレーのキャビネット、ソープストーンカウンター、緑のキッチンパネル、シルバーの調理設備、無垢フローリング、石スラブのキッチンパネル) の写真
ボストンにある高級な広いカントリー風のおしゃれなキッチン (エプロンフロントシンク、落し込みパネル扉のキャビネット、グレーのキャビネット、ソープストーンカウンター、緑のキッチンパネル、シルバーの調理設備、無垢フローリング、石スラブのキッチンパネル) の写真
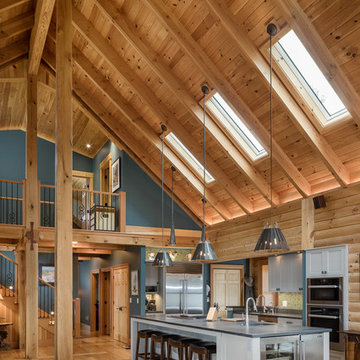
Stina Booth
バーリントンにある巨大なラスティックスタイルのおしゃれなキッチン (落し込みパネル扉のキャビネット、緑のキャビネット、ソープストーンカウンター、緑のキッチンパネル、シルバーの調理設備、淡色無垢フローリング) の写真
バーリントンにある巨大なラスティックスタイルのおしゃれなキッチン (落し込みパネル扉のキャビネット、緑のキャビネット、ソープストーンカウンター、緑のキッチンパネル、シルバーの調理設備、淡色無垢フローリング) の写真

Natural stone outdoor kitchen with a 26’ long soapstone serpentine bar. A few of the features included: Alfresco grill, Lynx side burner, weather sealed pantry, and a garbage/recycling drawer. Designed & under construction by Garden Artisans LLC — with Dan Jamet
Designed & photo by Peter Jamet in Skillman, New Jersey.
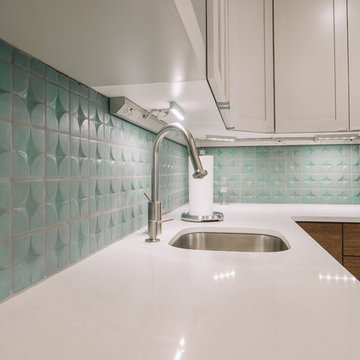
他の地域にある高級な広いモダンスタイルのおしゃれなキッチン (フラットパネル扉のキャビネット、中間色木目調キャビネット、ソープストーンカウンター、緑のキッチンパネル、セラミックタイルのキッチンパネル、アンダーカウンターシンク、シルバーの調理設備、濃色無垢フローリング) の写真
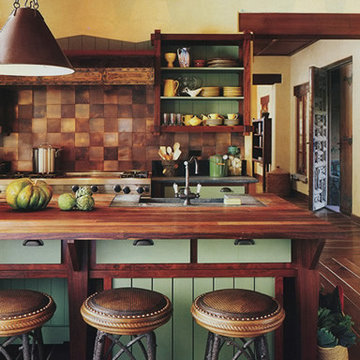
Matthewmillman.com
Designer - Steve Justrich with BSD.
Published Western Interiors 2005 cover feature
サンフランシスコにあるラグジュアリーな中くらいなラスティックスタイルのおしゃれなキッチン (アンダーカウンターシンク、フラットパネル扉のキャビネット、緑のキャビネット、ソープストーンカウンター、茶色いキッチンパネル、メタルタイルのキッチンパネル、シルバーの調理設備、無垢フローリング) の写真
サンフランシスコにあるラグジュアリーな中くらいなラスティックスタイルのおしゃれなキッチン (アンダーカウンターシンク、フラットパネル扉のキャビネット、緑のキャビネット、ソープストーンカウンター、茶色いキッチンパネル、メタルタイルのキッチンパネル、シルバーの調理設備、無垢フローリング) の写真
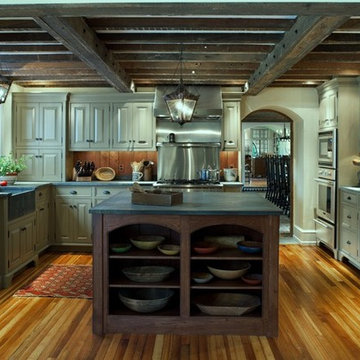
Rodger Wright Furniture cabinetry installed into a 1904 converted farm house.
フィラデルフィアにある高級な広いトラディショナルスタイルのおしゃれなキッチン (エプロンフロントシンク、落し込みパネル扉のキャビネット、緑のキャビネット、ソープストーンカウンター、茶色いキッチンパネル、シルバーの調理設備、淡色無垢フローリング) の写真
フィラデルフィアにある高級な広いトラディショナルスタイルのおしゃれなキッチン (エプロンフロントシンク、落し込みパネル扉のキャビネット、緑のキャビネット、ソープストーンカウンター、茶色いキッチンパネル、シルバーの調理設備、淡色無垢フローリング) の写真
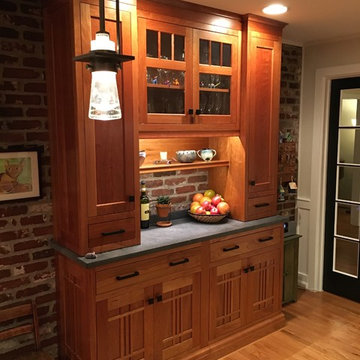
フィラデルフィアにある高級な中くらいなエクレクティックスタイルのおしゃれなキッチン (ダブルシンク、落し込みパネル扉のキャビネット、中間色木目調キャビネット、ソープストーンカウンター、緑のキッチンパネル、ガラスタイルのキッチンパネル、シルバーの調理設備、無垢フローリング) の写真

Shultz Photo and Design
ミネアポリスにある高級な小さなトラディショナルスタイルのおしゃれなキッチン (シングルシンク、落し込みパネル扉のキャビネット、グレーのキャビネット、ソープストーンカウンター、緑のキッチンパネル、ガラスタイルのキッチンパネル、シルバーの調理設備、無垢フローリング、ベージュの床) の写真
ミネアポリスにある高級な小さなトラディショナルスタイルのおしゃれなキッチン (シングルシンク、落し込みパネル扉のキャビネット、グレーのキャビネット、ソープストーンカウンター、緑のキッチンパネル、ガラスタイルのキッチンパネル、シルバーの調理設備、無垢フローリング、ベージュの床) の写真
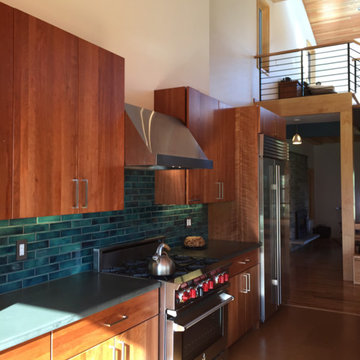
Open kitchen & living room area.
ニューヨークにあるラグジュアリーな中くらいなミッドセンチュリースタイルのおしゃれなキッチン (アンダーカウンターシンク、フラットパネル扉のキャビネット、中間色木目調キャビネット、ソープストーンカウンター、緑のキッチンパネル、セラミックタイルのキッチンパネル、シルバーの調理設備、無垢フローリング) の写真
ニューヨークにあるラグジュアリーな中くらいなミッドセンチュリースタイルのおしゃれなキッチン (アンダーカウンターシンク、フラットパネル扉のキャビネット、中間色木目調キャビネット、ソープストーンカウンター、緑のキッチンパネル、セラミックタイルのキッチンパネル、シルバーの調理設備、無垢フローリング) の写真
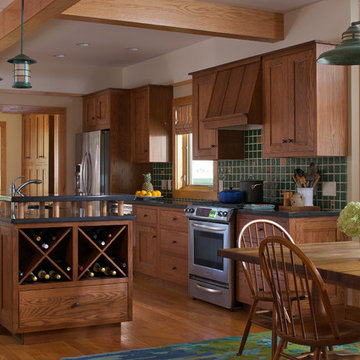
James Yochum
他の地域にあるトラディショナルスタイルのおしゃれなキッチン (濃色木目調キャビネット、緑のキッチンパネル、セラミックタイルのキッチンパネル、シルバーの調理設備、アンダーカウンターシンク、落し込みパネル扉のキャビネット、ソープストーンカウンター、無垢フローリング、茶色い床、黒いキッチンカウンター) の写真
他の地域にあるトラディショナルスタイルのおしゃれなキッチン (濃色木目調キャビネット、緑のキッチンパネル、セラミックタイルのキッチンパネル、シルバーの調理設備、アンダーカウンターシンク、落し込みパネル扉のキャビネット、ソープストーンカウンター、無垢フローリング、茶色い床、黒いキッチンカウンター) の写真

Photo credit: WA design
サンフランシスコにある高級な広いコンテンポラリースタイルのおしゃれなキッチン (シルバーの調理設備、フラットパネル扉のキャビネット、中間色木目調キャビネット、ソープストーンカウンター、茶色いキッチンパネル、アンダーカウンターシンク、スレートのキッチンパネル、コンクリートの床) の写真
サンフランシスコにある高級な広いコンテンポラリースタイルのおしゃれなキッチン (シルバーの調理設備、フラットパネル扉のキャビネット、中間色木目調キャビネット、ソープストーンカウンター、茶色いキッチンパネル、アンダーカウンターシンク、スレートのキッチンパネル、コンクリートの床) の写真
キッチン (シルバーの調理設備、茶色いキッチンパネル、緑のキッチンパネル、フラットパネル扉のキャビネット、落し込みパネル扉のキャビネット、ソープストーンカウンター) の写真
1