キッチン (シルバーの調理設備、ベージュキッチンパネル、フラットパネル扉のキャビネット、茶色いキッチンカウンター) の写真
絞り込み:
資材コスト
並び替え:今日の人気順
写真 1〜20 枚目(全 281 枚)
1/5
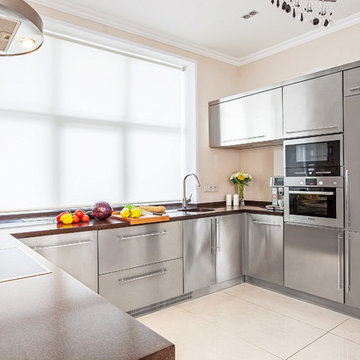
авторы проекта - студия InteriorS4SeasonS | Анастасия Редкозубова
фотограф Светлана Игнатенко
モスクワにある高級な広いコンテンポラリースタイルのおしゃれなコの字型キッチン (アンダーカウンターシンク、フラットパネル扉のキャビネット、ステンレスキャビネット、シルバーの調理設備、ベージュの床、茶色いキッチンカウンター、ベージュキッチンパネル、アイランドなし、窓) の写真
モスクワにある高級な広いコンテンポラリースタイルのおしゃれなコの字型キッチン (アンダーカウンターシンク、フラットパネル扉のキャビネット、ステンレスキャビネット、シルバーの調理設備、ベージュの床、茶色いキッチンカウンター、ベージュキッチンパネル、アイランドなし、窓) の写真
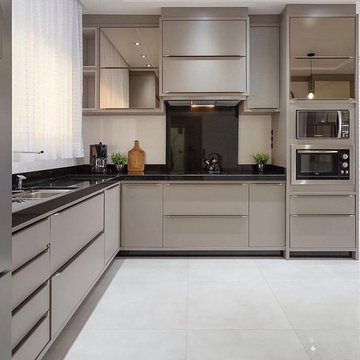
サンフランシスコにあるコンテンポラリースタイルのおしゃれなキッチン (アンダーカウンターシンク、フラットパネル扉のキャビネット、ベージュのキャビネット、クオーツストーンカウンター、ベージュキッチンパネル、石スラブのキッチンパネル、シルバーの調理設備、磁器タイルの床、白い床、茶色いキッチンカウンター) の写真

Inspired by the light fixtures this beautiful kitchen changed the small space into a bright open center of the home.
他の地域にある高級な中くらいなトランジショナルスタイルのおしゃれなキッチン (アンダーカウンターシンク、フラットパネル扉のキャビネット、茶色いキャビネット、珪岩カウンター、ベージュキッチンパネル、ライムストーンのキッチンパネル、シルバーの調理設備、無垢フローリング、茶色い床、茶色いキッチンカウンター) の写真
他の地域にある高級な中くらいなトランジショナルスタイルのおしゃれなキッチン (アンダーカウンターシンク、フラットパネル扉のキャビネット、茶色いキャビネット、珪岩カウンター、ベージュキッチンパネル、ライムストーンのキッチンパネル、シルバーの調理設備、無垢フローリング、茶色い床、茶色いキッチンカウンター) の写真

ハワイにある広いモダンスタイルのおしゃれなキッチン (エプロンフロントシンク、フラットパネル扉のキャビネット、黒いキャビネット、クオーツストーンカウンター、ベージュキッチンパネル、シルバーの調理設備、セラミックタイルの床、グレーの床、茶色いキッチンカウンター) の写真

カルガリーにある中くらいなコンテンポラリースタイルのおしゃれなキッチン (アンダーカウンターシンク、フラットパネル扉のキャビネット、グレーのキャビネット、ベージュキッチンパネル、シルバーの調理設備、オニキスカウンター、トラバーチンの床、ベージュの床、茶色いキッチンカウンター) の写真
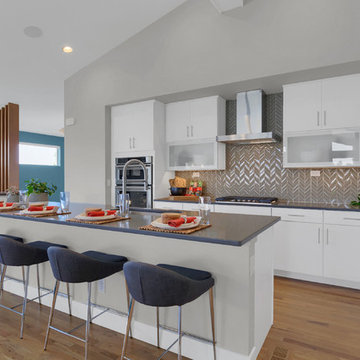
This kitchen features an expansive island providing additional eat-in seating.
デンバーにある広いコンテンポラリースタイルのおしゃれなキッチン (アンダーカウンターシンク、フラットパネル扉のキャビネット、白いキャビネット、クオーツストーンカウンター、ベージュキッチンパネル、モザイクタイルのキッチンパネル、シルバーの調理設備、淡色無垢フローリング、茶色いキッチンカウンター) の写真
デンバーにある広いコンテンポラリースタイルのおしゃれなキッチン (アンダーカウンターシンク、フラットパネル扉のキャビネット、白いキャビネット、クオーツストーンカウンター、ベージュキッチンパネル、モザイクタイルのキッチンパネル、シルバーの調理設備、淡色無垢フローリング、茶色いキッチンカウンター) の写真
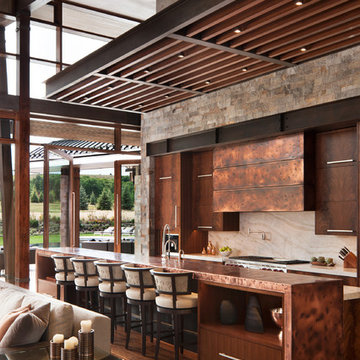
David O. Marlow
デンバーにあるラスティックスタイルのおしゃれなキッチン (フラットパネル扉のキャビネット、中間色木目調キャビネット、ベージュキッチンパネル、石スラブのキッチンパネル、シルバーの調理設備、無垢フローリング、茶色い床、茶色いキッチンカウンター) の写真
デンバーにあるラスティックスタイルのおしゃれなキッチン (フラットパネル扉のキャビネット、中間色木目調キャビネット、ベージュキッチンパネル、石スラブのキッチンパネル、シルバーの調理設備、無垢フローリング、茶色い床、茶色いキッチンカウンター) の写真
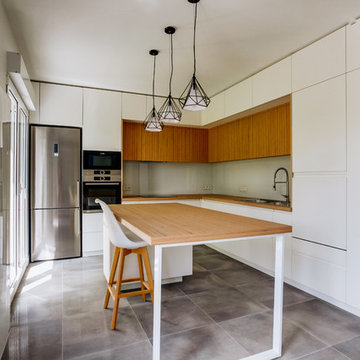
パリにあるコンテンポラリースタイルのおしゃれなキッチン (ドロップインシンク、フラットパネル扉のキャビネット、白いキャビネット、木材カウンター、ベージュキッチンパネル、ガラス板のキッチンパネル、シルバーの調理設備、グレーの床、茶色いキッチンカウンター) の写真
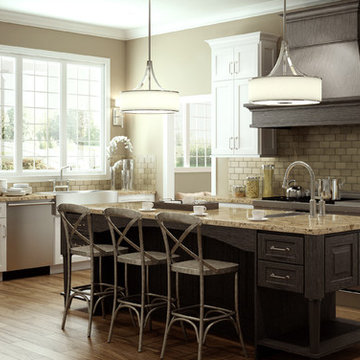
Dura Supreme Cabinetry’s new "Weathered" finishes were introduced in September and already, beautiful kitchens and baths are being created with these unique looks! Dura Supreme’s new Weathered finishes are available in a variety of colors and have a uniquely textured surface that looks and feels like driftwood or weathered wood that has been reclaimed as furniture.
One popular way to introduce this intriguing finish into a kitchen design is to use it as an accent. A Weathered finish makes a beautiful counterpoint on an island or hood within a crisp, white painted kitchen. In the kitchen pictured below, Dura Supreme’s Weathered "E" finish on Cherry was selected for the hood, the island, and the hutch, while Classic White Paint was selected for the rest of the kitchen.
See on our blog feature at: http://www.durasupreme.com/blog/accent-finishes-within-kitchen
Request a FREE Dura Supreme Brochure Packet:
http://www.durasupreme.com/request-brochure
Find a Dura Supreme Showroom near you today:
http://www.durasupreme.com/dealer-locator
Want to become a Dura Supreme Dealer? Go to:
http://www.durasupreme.com/new-dealer-inquiry
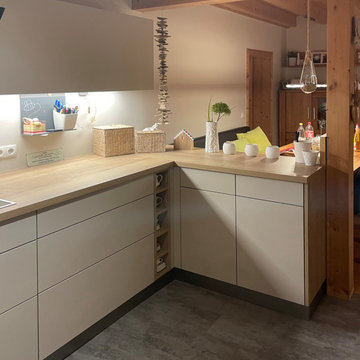
Küche in Kaschmir matt und Eichedekor.
grifflos
ニュルンベルクにある高級な中くらいなコンテンポラリースタイルのおしゃれなキッチン (ドロップインシンク、フラットパネル扉のキャビネット、ベージュのキャビネット、木材カウンター、ベージュキッチンパネル、シルバーの調理設備、コンクリートの床、グレーの床、茶色いキッチンカウンター、板張り天井) の写真
ニュルンベルクにある高級な中くらいなコンテンポラリースタイルのおしゃれなキッチン (ドロップインシンク、フラットパネル扉のキャビネット、ベージュのキャビネット、木材カウンター、ベージュキッチンパネル、シルバーの調理設備、コンクリートの床、グレーの床、茶色いキッチンカウンター、板張り天井) の写真
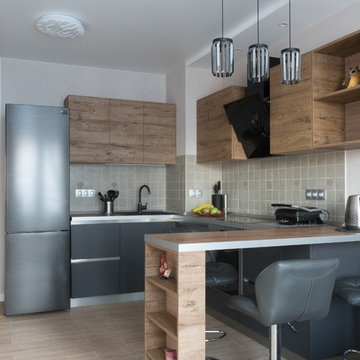
Антон Соколов
モスクワにあるお手頃価格の中くらいなコンテンポラリースタイルのおしゃれなキッチン (ダブルシンク、フラットパネル扉のキャビネット、グレーのキャビネット、ラミネートカウンター、ベージュキッチンパネル、セラミックタイルのキッチンパネル、シルバーの調理設備、ラミネートの床、茶色い床、茶色いキッチンカウンター) の写真
モスクワにあるお手頃価格の中くらいなコンテンポラリースタイルのおしゃれなキッチン (ダブルシンク、フラットパネル扉のキャビネット、グレーのキャビネット、ラミネートカウンター、ベージュキッチンパネル、セラミックタイルのキッチンパネル、シルバーの調理設備、ラミネートの床、茶色い床、茶色いキッチンカウンター) の写真
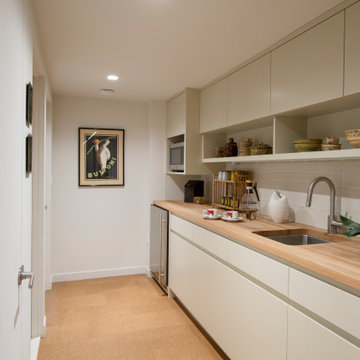
ニューヨークにあるお手頃価格の小さなモダンスタイルのおしゃれなキッチン (アンダーカウンターシンク、フラットパネル扉のキャビネット、白いキャビネット、木材カウンター、ベージュキッチンパネル、磁器タイルのキッチンパネル、シルバーの調理設備、コルクフローリング、茶色い床、茶色いキッチンカウンター) の写真
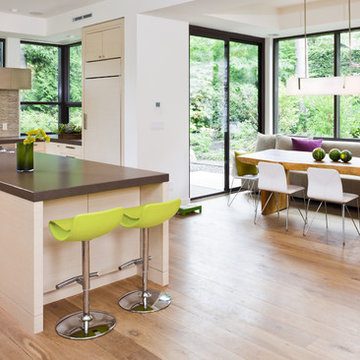
バンクーバーにある広いコンテンポラリースタイルのおしゃれなキッチン (シルバーの調理設備、フラットパネル扉のキャビネット、白いキャビネット、クオーツストーンカウンター、アンダーカウンターシンク、無垢フローリング、ベージュキッチンパネル、ガラスタイルのキッチンパネル、茶色い床、茶色いキッチンカウンター) の写真
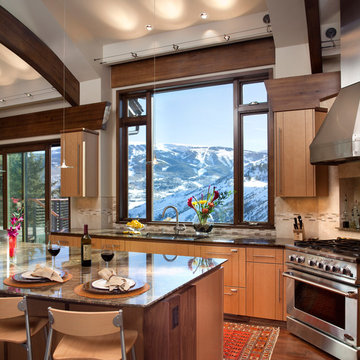
Brent Moss Photography
デンバーにある高級な中くらいなコンテンポラリースタイルのおしゃれなキッチン (シルバーの調理設備、アンダーカウンターシンク、フラットパネル扉のキャビネット、中間色木目調キャビネット、御影石カウンター、ベージュキッチンパネル、セラミックタイルのキッチンパネル、無垢フローリング、茶色いキッチンカウンター) の写真
デンバーにある高級な中くらいなコンテンポラリースタイルのおしゃれなキッチン (シルバーの調理設備、アンダーカウンターシンク、フラットパネル扉のキャビネット、中間色木目調キャビネット、御影石カウンター、ベージュキッチンパネル、セラミックタイルのキッチンパネル、無垢フローリング、茶色いキッチンカウンター) の写真
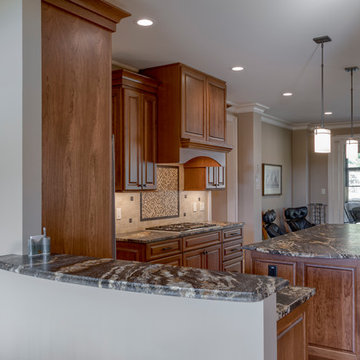
Up on a Hillside, stands a strong and handsome home with many facets and gables. Built to withstand the test of time, the exquisite stone and stylish shakes siding surrounds the exterior and protects the beauty within. The distinguished front door entry with side lights and a transom window stands tall and opens up to high coffered ceilings, a floor to ceiling stone fireplace, stunning glass doors & windows, custom built-ins and an open concept floor plan. The expansive kitchen is graced with a striking leathered granite island, butlers pantry, stainless-steel appliances, fine cabinetry and dining area. Just off the kitchen is an inviting sunroom with a stone fire place and a fantastic EZE Breeze Window System. There is a custom drop-zone built by our team of master carpenters that offers a beautiful point of interest as well as functionality. En suite bathrooms add a sense of luxury to guest bedrooms. The master bedroom has a private sunroom perfect for curling up and reading a book. The luxurious Master Bath exudes tranquility with a large garden tub, custom tile shower, barrel vault ceiling and his & hers granite vanities. The extensively landscaped back yard features tiered rock walls, two gorgeous water features and several spacious outdoor living areas perfect for entertaining friends and enjoying the four seasons of North Carolina.
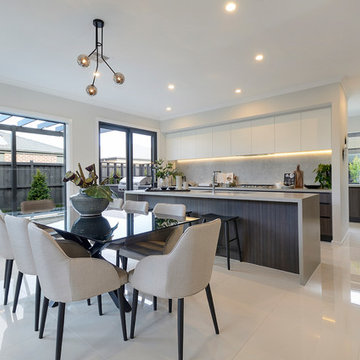
On Display Photographystone splas
メルボルンにある高級な広いコンテンポラリースタイルのおしゃれなキッチン (アンダーカウンターシンク、フラットパネル扉のキャビネット、濃色木目調キャビネット、クオーツストーンカウンター、ベージュキッチンパネル、石タイルのキッチンパネル、シルバーの調理設備、セラミックタイルの床、白い床、茶色いキッチンカウンター) の写真
メルボルンにある高級な広いコンテンポラリースタイルのおしゃれなキッチン (アンダーカウンターシンク、フラットパネル扉のキャビネット、濃色木目調キャビネット、クオーツストーンカウンター、ベージュキッチンパネル、石タイルのキッチンパネル、シルバーの調理設備、セラミックタイルの床、白い床、茶色いキッチンカウンター) の写真
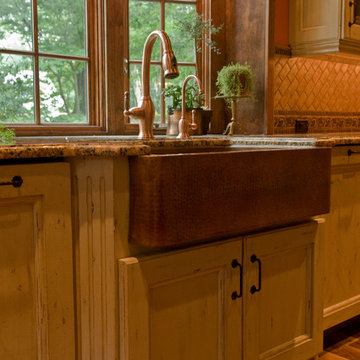
This handsome copper farm sink is set forward in the painted distressed finish base cabinet to emphasize the look.
www.press1photos.com
他の地域にある中くらいなラスティックスタイルのおしゃれなキッチン (エプロンフロントシンク、フラットパネル扉のキャビネット、ヴィンテージ仕上げキャビネット、御影石カウンター、ベージュキッチンパネル、セラミックタイルのキッチンパネル、シルバーの調理設備、無垢フローリング、茶色い床、茶色いキッチンカウンター) の写真
他の地域にある中くらいなラスティックスタイルのおしゃれなキッチン (エプロンフロントシンク、フラットパネル扉のキャビネット、ヴィンテージ仕上げキャビネット、御影石カウンター、ベージュキッチンパネル、セラミックタイルのキッチンパネル、シルバーの調理設備、無垢フローリング、茶色い床、茶色いキッチンカウンター) の写真

The adjacent mud room got a mini face lift with new shelving and a checkered Marmolium floor.
シアトルにあるお手頃価格の中くらいなカントリー風のおしゃれなキッチン (エプロンフロントシンク、フラットパネル扉のキャビネット、白いキャビネット、木材カウンター、ベージュキッチンパネル、木材のキッチンパネル、シルバーの調理設備、クッションフロア、マルチカラーの床、茶色いキッチンカウンター) の写真
シアトルにあるお手頃価格の中くらいなカントリー風のおしゃれなキッチン (エプロンフロントシンク、フラットパネル扉のキャビネット、白いキャビネット、木材カウンター、ベージュキッチンパネル、木材のキッチンパネル、シルバーの調理設備、クッションフロア、マルチカラーの床、茶色いキッチンカウンター) の写真

We recently took on an exciting whole-home renovation for this lovely historic Trinity in Center City Philadelphia. Originally built in the mid-1800s, the house footprint is just over 17’ x 13’. As is typical of this type of 3-story house, the kitchen is located in the basement, making this house four floors of occupied space with overall square footage totaling just under 900 square feet.
The homeowner felt the former kitchen was cramped, dimly lit, and inefficiently designed, and she was in search of help in bringing her artistic vision for the space to life, blending both old and new elements through an exciting mix of textures and character. High on her priority list was integrating her wonderful collection of objects gathered from her travels around the world.
We brought our design skills and construction experience to the team, working with the homeowner and the designer to develop a host of creative solutions, including the installation of an Indonesian screen as a sliding door covering a newly reconfigured utility area, which includes a new on-demand hot water heater, mounted next to a new electrical panel with ample room for service and access.
Other Noteworthy Features and Solutions:
New crisp drywall blended with original masonry wall textures and original exposed beams
Custom-glazed adler wood cabinets, beautiful fusion Quartzite and custom cherry counters, and a copper sink were selected for a wonderful interplay of colors, textures, and Old World feel
Small-space efficiencies designed for real-size humans, including built-ins wherever possible, limited free-standing furniture, and no upper cabinets
Built-in storage and appliances under the counter (refrigerator, freezer, washer, dryer, and microwave drawer)
Additional multi-function storage under stairs
Extensive lighting plan with multiple sources and types of light to make this partially below-grade space feel bright and cheery
Enlarged window well to bring much more light into the space
Insulation added to create sound buffer from the floor above
All Photos by Linda McManus Photography
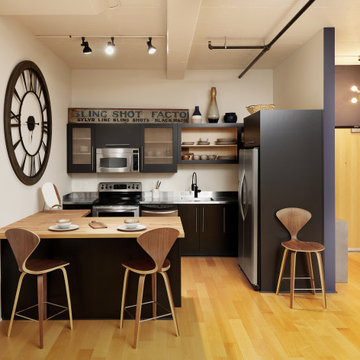
ポートランドにある高級な中くらいなモダンスタイルのおしゃれなキッチン (アンダーカウンターシンク、フラットパネル扉のキャビネット、黒いキャビネット、木材カウンター、ベージュキッチンパネル、シルバーの調理設備、淡色無垢フローリング、ベージュの床、茶色いキッチンカウンター) の写真
キッチン (シルバーの調理設備、ベージュキッチンパネル、フラットパネル扉のキャビネット、茶色いキッチンカウンター) の写真
1