キッチン (シルバーの調理設備、ベージュキッチンパネル、レンガのキッチンパネル、ボーダータイルのキッチンパネル) の写真
絞り込み:
資材コスト
並び替え:今日の人気順
写真 1〜20 枚目(全 2,315 枚)
1/5

Contemporary Kitchen Remodel featuring DeWils cabinetry in Maple with Just White finish and Kennewick door style, sleek concrete quartz countertop, jet black quartz countertop, hickory ember hardwood flooring, recessed ceiling detail | Photo: CAGE Design Build

The most notable design component is the exceptional use of reclaimed wood throughout nearly every application. Sourced from not only one, but two different Indiana barns, this hand hewn and rough sawn wood is used in a variety of applications including custom cabinetry with a white glaze finish, dark stained window casing, butcher block island countertop and handsome woodwork on the fireplace mantel, range hood, and ceiling. Underfoot, Oak wood flooring is salvaged from a tobacco barn, giving it its unique tone and rich shine that comes only from the unique process of drying and curing tobacco.
To keep the design from being too monotonous, concrete countertops are selected to outline the perimeter cabinetry, while wire mesh cabinet frontage, aged bronze hardware, primitive light fixtures and playful bar stools liven the space and add a touch of elegance.
Photo Credit: Ashley Avila
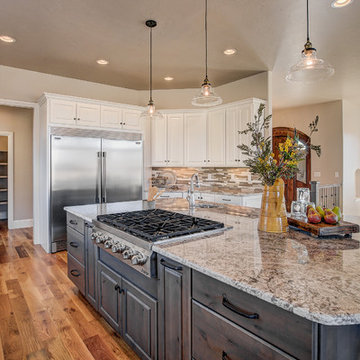
デンバーにある高級な広いトランジショナルスタイルのおしゃれなキッチン (アンダーカウンターシンク、レイズドパネル扉のキャビネット、白いキャビネット、御影石カウンター、ベージュキッチンパネル、ボーダータイルのキッチンパネル、シルバーの調理設備、無垢フローリング) の写真
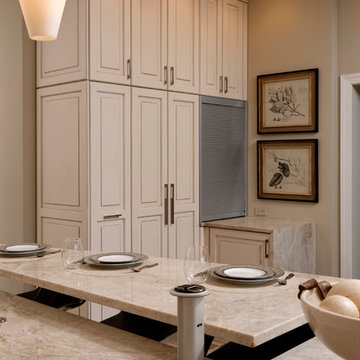
Bob Narod
ワシントンD.C.にあるラグジュアリーな広いトランジショナルスタイルのおしゃれなキッチン (アンダーカウンターシンク、フラットパネル扉のキャビネット、中間色木目調キャビネット、珪岩カウンター、ベージュキッチンパネル、ボーダータイルのキッチンパネル、シルバーの調理設備、トラバーチンの床) の写真
ワシントンD.C.にあるラグジュアリーな広いトランジショナルスタイルのおしゃれなキッチン (アンダーカウンターシンク、フラットパネル扉のキャビネット、中間色木目調キャビネット、珪岩カウンター、ベージュキッチンパネル、ボーダータイルのキッチンパネル、シルバーの調理設備、トラバーチンの床) の写真

Built from the ground up on 80 acres outside Dallas, Oregon, this new modern ranch house is a balanced blend of natural and industrial elements. The custom home beautifully combines various materials, unique lines and angles, and attractive finishes throughout. The property owners wanted to create a living space with a strong indoor-outdoor connection. We integrated built-in sky lights, floor-to-ceiling windows and vaulted ceilings to attract ample, natural lighting. The master bathroom is spacious and features an open shower room with soaking tub and natural pebble tiling. There is custom-built cabinetry throughout the home, including extensive closet space, library shelving, and floating side tables in the master bedroom. The home flows easily from one room to the next and features a covered walkway between the garage and house. One of our favorite features in the home is the two-sided fireplace – one side facing the living room and the other facing the outdoor space. In addition to the fireplace, the homeowners can enjoy an outdoor living space including a seating area, in-ground fire pit and soaking tub.

Edmondson Remodel Dining/Kitchen - After
Photography: Vaughan Creative Media
ダラスにある高級なコンテンポラリースタイルのおしゃれなキッチン (シルバーの調理設備、ボーダータイルのキッチンパネル、ベージュキッチンパネル、中間色木目調キャビネット、フラットパネル扉のキャビネット、一体型シンク、珪岩カウンター) の写真
ダラスにある高級なコンテンポラリースタイルのおしゃれなキッチン (シルバーの調理設備、ボーダータイルのキッチンパネル、ベージュキッチンパネル、中間色木目調キャビネット、フラットパネル扉のキャビネット、一体型シンク、珪岩カウンター) の写真
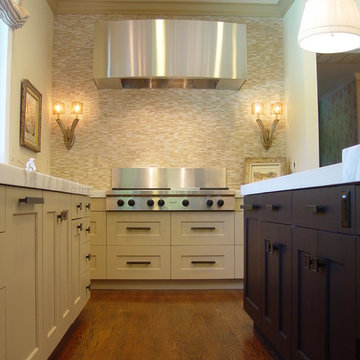
サンフランシスコにあるトランジショナルスタイルのおしゃれなキッチン (シルバーの調理設備、落し込みパネル扉のキャビネット、黄色いキャビネット、ベージュキッチンパネル、ボーダータイルのキッチンパネル) の写真

McKenna Hutchinson
シャーロットにある高級な中くらいなラスティックスタイルのおしゃれなキッチン (ダブルシンク、レイズドパネル扉のキャビネット、白いキャビネット、御影石カウンター、ベージュキッチンパネル、レンガのキッチンパネル、シルバーの調理設備、セラミックタイルの床、アイランドなし、グレーの床、黒いキッチンカウンター) の写真
シャーロットにある高級な中くらいなラスティックスタイルのおしゃれなキッチン (ダブルシンク、レイズドパネル扉のキャビネット、白いキャビネット、御影石カウンター、ベージュキッチンパネル、レンガのキッチンパネル、シルバーの調理設備、セラミックタイルの床、アイランドなし、グレーの床、黒いキッチンカウンター) の写真

Challenge:
Not too many! Homeowners were a joy to work with, and the home was build on a large estate lot along the Concho River. We wanted to ensure all views of interiors were oriented to the backyard, pool and river. We also wanted to capture the feeling of the ruggedness of the land and serenity of the river, elegantly and simply.
Solution:
Hiring a great architect is always the perfect beginning. The base design took great advantage of the views of the beauty around. External stone was also carried inside, cladding a wall that slices through the center of the house in the living room and beyond through patio. Cutting into this wall is a fireplace in the living room, and a fireplace in the patio. The stone became the launch pad for the color scheme. We decided to keep design elements softly modern, even organic, to connect visual and tactile senses to nature. All textiles are natural fibers.
In the wonderfully open kitchen/living/dining space, we left the support beams rough and stained them with a bit of gray glaze. The vent hood is iron; the back splash is a glazed brick; roman shade embroidered. Book shelving in dining is painted a metallic bronze. Island has a leathered quartzite top and cabinetry is stained. Master bed and bath offer quiet drama- colors are soft grays, but arrangement of tile surrounding the fireplace above soaking tub is quite attention getting. The custom 7' master bed is upholstered in gray velvet. Fit for a queen!
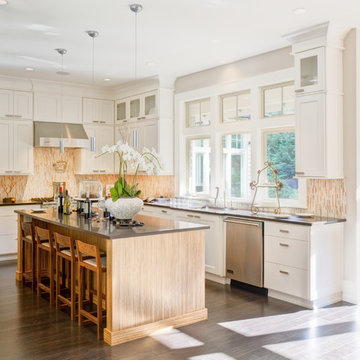
マイアミにある高級な広いトランジショナルスタイルのおしゃれなキッチン (アンダーカウンターシンク、落し込みパネル扉のキャビネット、白いキャビネット、人工大理石カウンター、ベージュキッチンパネル、ボーダータイルのキッチンパネル、シルバーの調理設備、濃色無垢フローリング、茶色い床) の写真
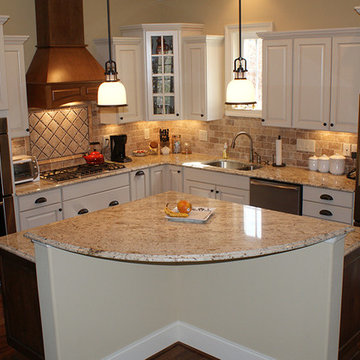
リッチモンドにある高級な中くらいなトラディショナルスタイルのおしゃれなキッチン (ダブルシンク、レイズドパネル扉のキャビネット、白いキャビネット、御影石カウンター、ベージュキッチンパネル、レンガのキッチンパネル、シルバーの調理設備、無垢フローリング、茶色い床) の写真
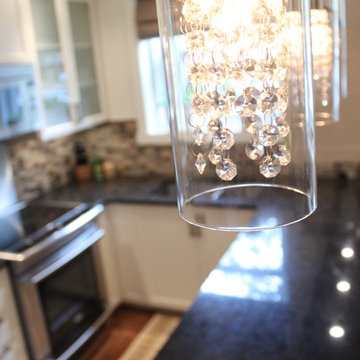
Condo renovation and design by SCD Design & Constructions. Truly own your condo and own who you are by customizing your condo to fit you! Make your kitchen fashionable and functional by adding breakfast nook! Add much more style with a tiled backsplash and crystal accented lighting! bring your lifestyle to new heights with SCD Design & Constructions!

With a complete gut and remodel, this home was taken from a dated, traditional style to a contemporary home with a lighter and fresher aesthetic. The interior space was organized to take better advantage of the sweeping views of Lake Michigan. Existing exterior elements were mixed with newer materials to create the unique design of the façade.
Photos done by Brian Fussell at Rangeline Real Estate Photography

The reclaimed wood hood draws attention in this large farmhouse kitchen. A pair of reclaimed doors were fitted with antique mirror and were repurposed as pantry doors. Brass lights and hardware add elegance. The island is painted a contrasting gray and is surrounded by rope counter stools. The ceiling is clad in pine tounge- in -groove boards to create a rich rustic feeling. In the coffee bar the brick from the family room bar repeats, to created a flow between all the spaces.
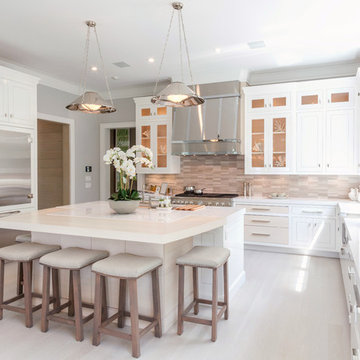
他の地域にある広いビーチスタイルのおしゃれなアイランドキッチン (エプロンフロントシンク、白いキャビネット、ベージュキッチンパネル、シルバーの調理設備、淡色無垢フローリング、ガラス扉のキャビネット、ボーダータイルのキッチンパネル、ベージュの床) の写真
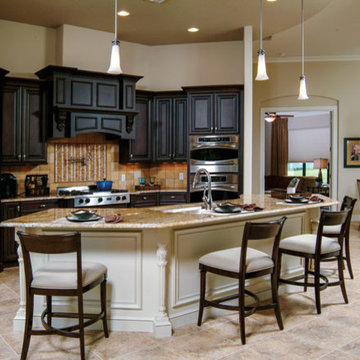
Our custom homes are built on the Space Coast in Brevard County, FL in the growing communities of Melbourne, FL and Viera, FL. As a custom builder in Brevard County we build custom homes in the communities of Wyndham at Duran, Charolais Estates, Casabella, Fairway Lakes and on your own lot.
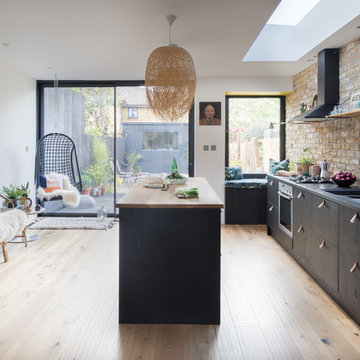
Paul Craig
ロンドンにある中くらいな北欧スタイルのおしゃれなキッチン (ダブルシンク、フラットパネル扉のキャビネット、黒いキャビネット、木材カウンター、ベージュキッチンパネル、レンガのキッチンパネル、シルバーの調理設備、淡色無垢フローリング、ベージュの床) の写真
ロンドンにある中くらいな北欧スタイルのおしゃれなキッチン (ダブルシンク、フラットパネル扉のキャビネット、黒いキャビネット、木材カウンター、ベージュキッチンパネル、レンガのキッチンパネル、シルバーの調理設備、淡色無垢フローリング、ベージュの床) の写真
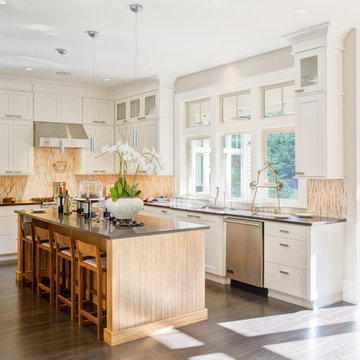
アトランタにあるお手頃価格の中くらいなカントリー風のおしゃれなキッチン (アンダーカウンターシンク、シェーカースタイル扉のキャビネット、白いキャビネット、人工大理石カウンター、ベージュキッチンパネル、ボーダータイルのキッチンパネル、シルバーの調理設備、濃色無垢フローリング、茶色い床) の写真
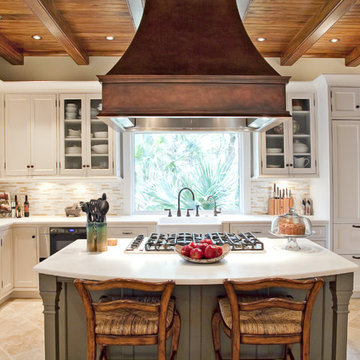
This kitchen was part of a remodel project on Kiawah Island, SC done in a simple white beaded inset doorstyle with contrasting soft grey island that matches the custom built in china hutches seen from the kitchen.
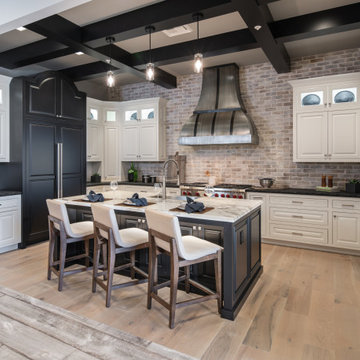
サンフランシスコにある中くらいなトランジショナルスタイルのおしゃれなキッチン (エプロンフロントシンク、レイズドパネル扉のキャビネット、白いキャビネット、御影石カウンター、ベージュキッチンパネル、レンガのキッチンパネル、シルバーの調理設備、無垢フローリング、茶色い床、黒いキッチンカウンター) の写真
キッチン (シルバーの調理設備、ベージュキッチンパネル、レンガのキッチンパネル、ボーダータイルのキッチンパネル) の写真
1