LDK (パネルと同色の調理設備、窓、全タイプのアイランド) の写真
絞り込み:
資材コスト
並び替え:今日の人気順
写真 1〜20 枚目(全 229 枚)
1/5

フィラデルフィアにある高級な広いカントリー風のおしゃれなキッチン (エプロンフロントシンク、シェーカースタイル扉のキャビネット、クオーツストーンカウンター、赤いキッチンパネル、レンガのキッチンパネル、パネルと同色の調理設備、淡色無垢フローリング、緑のキャビネット、ベージュの床、白いキッチンカウンター、窓) の写真

stained island, white kitchen
シカゴにある広いトラディショナルスタイルのおしゃれなキッチン (エプロンフロントシンク、落し込みパネル扉のキャビネット、白いキャビネット、茶色いキッチンパネル、パネルと同色の調理設備、淡色無垢フローリング、ベージュの床、ベージュのキッチンカウンター、御影石カウンター、石タイルのキッチンパネル、窓) の写真
シカゴにある広いトラディショナルスタイルのおしゃれなキッチン (エプロンフロントシンク、落し込みパネル扉のキャビネット、白いキャビネット、茶色いキッチンパネル、パネルと同色の調理設備、淡色無垢フローリング、ベージュの床、ベージュのキッチンカウンター、御影石カウンター、石タイルのキッチンパネル、窓) の写真

Compact galley kitchen. All appliances are under-counter. Slate tile flooring, hand-glazed ceramic tile backsplash, custom walnut cabinetry, and quartzite countertop.

Proyecto realizado por Meritxell Ribé - The Room Studio
Construcción: The Room Work
Fotografías: Mauricio Fuertes
バルセロナにある中くらいな地中海スタイルのおしゃれなキッチン (御影石カウンター、パネルと同色の調理設備、磁器タイルの床、マルチカラーの床、グレーのキッチンカウンター、エプロンフロントシンク、シェーカースタイル扉のキャビネット、緑のキャビネット、窓) の写真
バルセロナにある中くらいな地中海スタイルのおしゃれなキッチン (御影石カウンター、パネルと同色の調理設備、磁器タイルの床、マルチカラーの床、グレーのキッチンカウンター、エプロンフロントシンク、シェーカースタイル扉のキャビネット、緑のキャビネット、窓) の写真
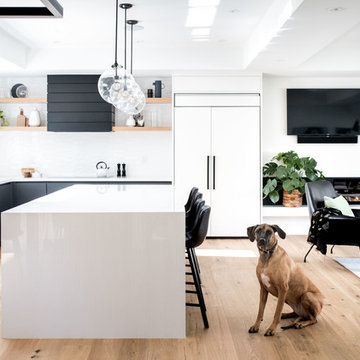
Kitchen Cabinet storage
トロントにあるモダンスタイルのおしゃれなキッチン (フラットパネル扉のキャビネット、白いキッチンパネル、淡色無垢フローリング、ベージュの床、白いキッチンカウンター、アンダーカウンターシンク、黒いキャビネット、パネルと同色の調理設備、窓) の写真
トロントにあるモダンスタイルのおしゃれなキッチン (フラットパネル扉のキャビネット、白いキッチンパネル、淡色無垢フローリング、ベージュの床、白いキッチンカウンター、アンダーカウンターシンク、黒いキャビネット、パネルと同色の調理設備、窓) の写真

Superbe cuisine Italienne Arredo3, très épurée aux lignes parfaites avec un magnifique plan de travail en Dekton Laurent y compris suivi de veines et égouttoirs rainurés. clients enchantés = concepteur heureux :-)

February and March 2011 Mpls/St. Paul Magazine featured Byron and Janet Richard's kitchen in their Cross Lake retreat designed by JoLynn Johnson.
Honorable Mention in Crystal Cabinet Works Design Contest 2011
A vacation home built in 1992 on Cross Lake that was made for entertaining.
The problems
• Chipped floor tiles
• Dated appliances
• Inadequate counter space and storage
• Poor lighting
• Lacking of a wet bar, buffet and desk
• Stark design and layout that didn't fit the size of the room
Our goal was to create the log cabin feeling the homeowner wanted, not expanding the size of the kitchen, but utilizing the space better. In the redesign, we removed the half wall separating the kitchen and living room and added a third column to make it visually more appealing. We lowered the 16' vaulted ceiling by adding 3 beams allowing us to add recessed lighting. Repositioning some of the appliances and enlarge counter space made room for many cooks in the kitchen, and a place for guests to sit and have conversation with the homeowners while they prepare meals.
Key design features and focal points of the kitchen
• Keeping the tongue-and-groove pine paneling on the walls, having it
sandblasted and stained to match the cabinetry, brings out the
woods character.
• Balancing the room size we staggered the height of cabinetry reaching to
9' high with an additional 6” crown molding.
• A larger island gained storage and also allows for 5 bar stools.
• A former closet became the desk. A buffet in the diningroom was added
and a 13' wet bar became a room divider between the kitchen and
living room.
• We added several arched shapes: large arched-top window above the sink,
arch valance over the wet bar and the shape of the island.
• Wide pine wood floor with square nails
• Texture in the 1x1” mosaic tile backsplash
Balance of color is seen in the warm rustic cherry cabinets combined with accents of green stained cabinets, granite counter tops combined with cherry wood counter tops, pine wood floors, stone backs on the island and wet bar, 3-bronze metal doors and rust hardware.

シアトルにある中くらいなミッドセンチュリースタイルのおしゃれなキッチン (アンダーカウンターシンク、フラットパネル扉のキャビネット、グレーのキャビネット、セメントタイルの床、ベージュの床、グレーのキッチンカウンター、ガラスまたは窓のキッチンパネル、パネルと同色の調理設備、窓) の写真

Les murs en bleu créent une toile de fond rafraîchissante, ajoutant une note de modernité et de vitalité à l'espace culinaire. Les rangements en blanc, élégamment agencés, apportent une touche de simplicité chic tout en optimisant l'efficacité et l'organisation. Cette combinaison de couleurs crée un équilibre visuel harmonieux, incarnant la fusion parfaite entre esthétique et fonctionnalité.

パリにあるラグジュアリーな中くらいなコンテンポラリースタイルのおしゃれなキッチン (オープンシェルフ、ラミネートカウンター、ベージュキッチンパネル、パネルと同色の調理設備、セメントタイルの床、白い床、ベージュのキッチンカウンター、窓) の写真
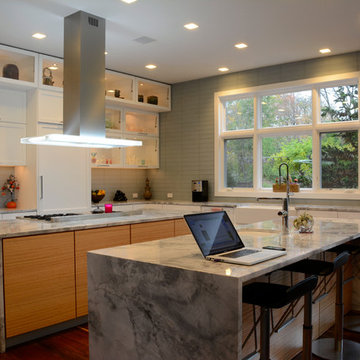
JP Hamel Photography
フィラデルフィアにある高級な広いコンテンポラリースタイルのおしゃれなキッチン (エプロンフロントシンク、シェーカースタイル扉のキャビネット、白いキャビネット、大理石カウンター、パネルと同色の調理設備、無垢フローリング、グレーのキッチンパネル、ガラスタイルのキッチンパネル、茶色い床、窓) の写真
フィラデルフィアにある高級な広いコンテンポラリースタイルのおしゃれなキッチン (エプロンフロントシンク、シェーカースタイル扉のキャビネット、白いキャビネット、大理石カウンター、パネルと同色の調理設備、無垢フローリング、グレーのキッチンパネル、ガラスタイルのキッチンパネル、茶色い床、窓) の写真
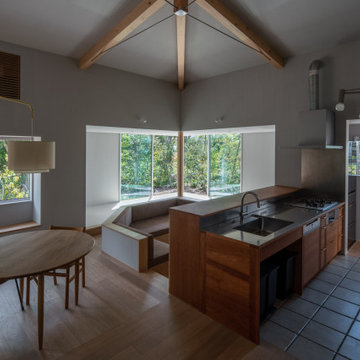
他の地域にある高級な中くらいな和モダンなおしゃれなキッチン (一体型シンク、インセット扉のキャビネット、濃色木目調キャビネット、ステンレスカウンター、茶色いキッチンパネル、パネルと同色の調理設備、セラミックタイルの床、ベージュの床、茶色いキッチンカウンター、表し梁、窓、グレーとブラウン) の写真

フェニックスにある巨大な地中海スタイルのおしゃれなキッチン (白いキャビネット、珪岩カウンター、レンガのキッチンパネル、無垢フローリング、落し込みパネル扉のキャビネット、エプロンフロントシンク、グレーのキッチンパネル、パネルと同色の調理設備、茶色い床、白いキッチンカウンター、格子天井、窓) の写真

他の地域にある高級な中くらいなラスティックスタイルのおしゃれなキッチン (エプロンフロントシンク、シェーカースタイル扉のキャビネット、ソープストーンカウンター、茶色いキッチンパネル、木材のキッチンパネル、パネルと同色の調理設備、中間色木目調キャビネット、淡色無垢フローリング、青いキッチンカウンター、窓) の写真
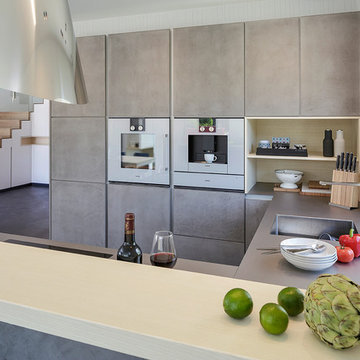
Francisco Lopez-Fotodesign
ニュルンベルクにある小さなコンテンポラリースタイルのおしゃれなキッチン (一体型シンク、フラットパネル扉のキャビネット、グレーのキャビネット、ステンレスカウンター、パネルと同色の調理設備、窓) の写真
ニュルンベルクにある小さなコンテンポラリースタイルのおしゃれなキッチン (一体型シンク、フラットパネル扉のキャビネット、グレーのキャビネット、ステンレスカウンター、パネルと同色の調理設備、窓) の写真
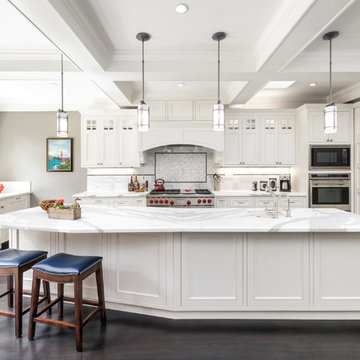
Working from the existing home’s deficits, we designed a bright and classic home well-suited to today’s living. Instead of a dark tunnel-like entry, we have a skylight custom curving stair that no one can believe is not original. Instead of a maze of rooms to reach the gorgeous park-like backyard, we have a clear central axis, allowing a sightline right through from the top of the stairs. Instead of three bedrooms scattered all over the house, we have zoned them to the second floor, each well-proportioned with a true master suite. Painted wood paneling, face-frame cabinets, box-beam beilings and Calacatta counters express the classic grandeur of the home.
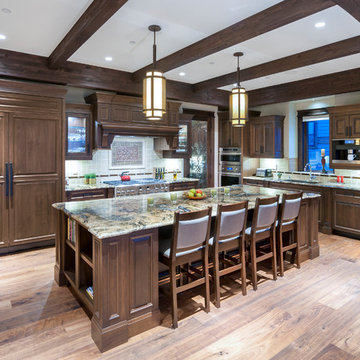
Beautiful and elegant mountain home built for family and lots of entertaining.
Treena Primmer - Custom Pantry Door
Bernard Pfister - Wine Room Door
Bob Young - Photography

The kitchen in this remodeled 1960s house is colour-blocked against a blue panelled wall which hides a pantry. White quartz worktop bounces dayight around the kitchen. Geometric splash back adds interest. The tiles are encaustic tiles handmade in Spain. The U-shape of this kitchen creates a "peninsula" which is used daily for preparing food but also doubles as a breakfast bar.
Photo: Frederik Rissom
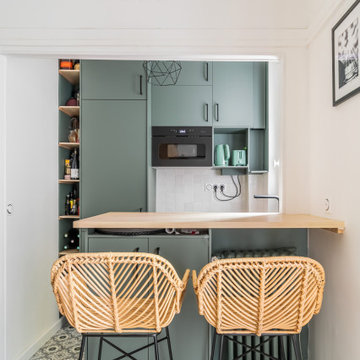
パリにあるお手頃価格の小さな北欧スタイルのおしゃれなキッチン (シングルシンク、緑のキャビネット、ラミネートカウンター、白いキッチンパネル、セラミックタイルのキッチンパネル、パネルと同色の調理設備、セメントタイルの床、グレーの床、ベージュのキッチンカウンター、窓) の写真
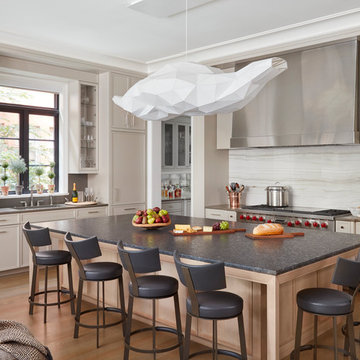
シカゴにあるトランジショナルスタイルのおしゃれなキッチン (パネルと同色の調理設備、アンダーカウンターシンク、落し込みパネル扉のキャビネット、ベージュのキャビネット、石スラブのキッチンパネル、グレーのキッチンカウンター、無垢フローリング、窓) の写真
LDK (パネルと同色の調理設備、窓、全タイプのアイランド) の写真
1