キッチン (パネルと同色の調理設備、ラミネートカウンター) の写真
絞り込み:
資材コスト
並び替え:今日の人気順
写真 1〜20 枚目(全 81 枚)
1/5
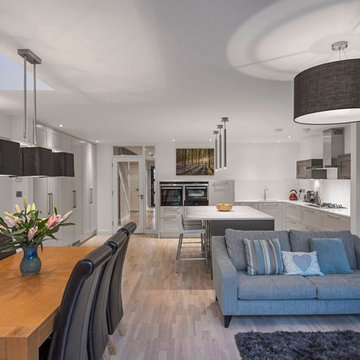
Gareth Byrne Photography
ダブリンにあるラグジュアリーな広いコンテンポラリースタイルのおしゃれなキッチン (シェーカースタイル扉のキャビネット、グレーのキャビネット、一体型シンク、ラミネートカウンター、白いキッチンパネル、セラミックタイルのキッチンパネル、パネルと同色の調理設備、淡色無垢フローリング) の写真
ダブリンにあるラグジュアリーな広いコンテンポラリースタイルのおしゃれなキッチン (シェーカースタイル扉のキャビネット、グレーのキャビネット、一体型シンク、ラミネートカウンター、白いキッチンパネル、セラミックタイルのキッチンパネル、パネルと同色の調理設備、淡色無垢フローリング) の写真
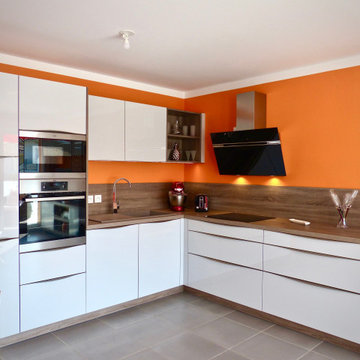
マルセイユにあるお手頃価格の中くらいなコンテンポラリースタイルのおしゃれなキッチン (シングルシンク、インセット扉のキャビネット、白いキャビネット、ラミネートカウンター、茶色いキッチンパネル、木材のキッチンパネル、パネルと同色の調理設備、セラミックタイルの床、グレーの床、茶色いキッチンカウンター) の写真
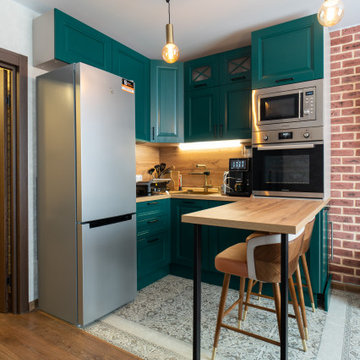
Визуальная притягательность этой кухни в сочетании глубоко зелёного оттенка и тёплого древесного декора. Несмотря на компактный размер кухни, нам удалось разместить всю необходимую кухонную технику, в том числе, посудомоечную машину и винный шкаф. А наличие барной стойки освобождает пространство от обеденного стола.
?фасады МДФ/шпон ясеня
?корпус из ламинированного ДСП
?фурнитура Италия/Россия
Присылайте размеры Вашей кухни в Директ или в WhatsApp. Наши дизайнеры подготовят проект по Вашим пожеланиям и подскажут при выборе конфигурации.
?8 985 919 14 22 ? Бутово
?8 985 667 70 91 ? Тёплый Стан
?@kuhni_lattea
Наши адреса:
?Новоясеневский пр-т, д. 1, ТРЦ "Спектр", цокольный этаж.
?ул. Куликовская, д. 6, ТЦ "Алфавит", 3 этаж.
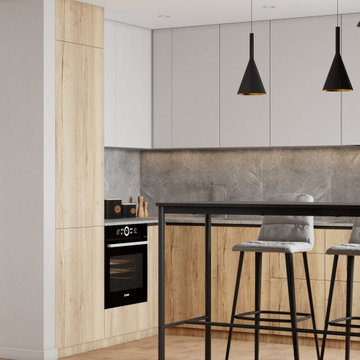
他の地域にあるお手頃価格の小さなコンテンポラリースタイルのおしゃれなキッチン (一体型シンク、フラットパネル扉のキャビネット、淡色木目調キャビネット、ラミネートカウンター、グレーのキッチンパネル、セラミックタイルのキッチンパネル、パネルと同色の調理設備、クッションフロア、茶色い床、グレーのキッチンカウンター、格子天井) の写真
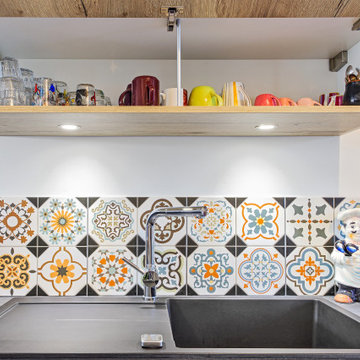
Les clients, souhaitaient une nouvelle implantation pour s'affranchir de la table qui trônait au milieu de la cuisine depuis toujours mais qui rendait compliquée la circulation et l'ouverture des meubles. De plus, un muret brisait la perspective et empêchait l’entrée de la lumière dans la pièce. Enfin, il fallait conserver la possibilité de manger à 4 dans la cuisine de façon confortable.
Ainsi le muret a été supprimé pour intégrer un coin repas avec des tabourets confortables. Il permet en outre de rajouter de l’espace de plan de travail pour la préparation des repas. En plus de coin repas cela permet d'avoir beaucoup plus de plan de travail pour la préparation des repas. Le bâti contenant la hotte et le four a également été supprimé pour alléger les lignes et apporter là aussi plus d'espace.
J’ai également proposé un coin thé/café afin de laisser les plans de travail dégagés.
La majorité des meubles est équipée de tiroirs pour le confort, les meubles sont de grande hauteur pour plus de volume de rangement, le tout habillé d'un décor chêne authentique et de poignées vintage. Le plan de travail Rod Rockstar et la faïence colorée subliment le tout !
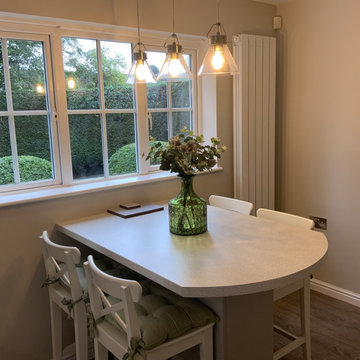
This kitchen is packed full of organised, accessible and innovative storage, without compromising on style and class.
This broken plan kitchen diner keeps the business end of the room connected and involved without having to look at the 'creative process' whilst eating or entertaining. The kitchen houses a full size fridge AND freezer, oven, combination microwave, dishwasher, built in bins and storage for everything you need to hand.
The dining end houses the boiler, washing machine, our number one storage solution the space tower plus overflow. On top of that there is a casual eating seating, great for breakfast, drinks or even working in a sunny little spot with a lovely garden view.
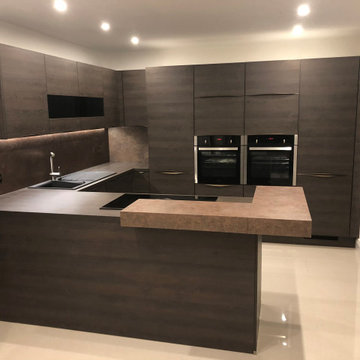
チェシャーにあるお手頃価格の中くらいなコンテンポラリースタイルのおしゃれなキッチン (ドロップインシンク、濃色木目調キャビネット、ラミネートカウンター、メタリックのキッチンパネル、パネルと同色の調理設備、磁器タイルの床、ベージュの床、茶色いキッチンカウンター) の写真
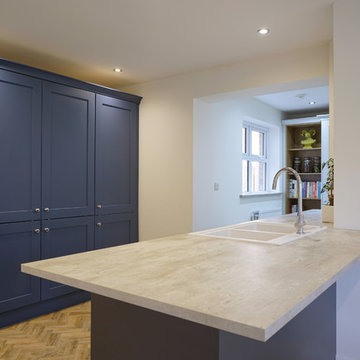
This colourful family kitchen is just one part of a large living space. The challenging floorplan meant the design needed to be clever, and link the two spaces effortlessly.
Parisian blue, Graphite Grey and Light Grey cabinets mingle, tied together by concrete effect worktops.
There is tonnes of storage, including a Coffee Dock and larder for ambient food, as well as a full fridge, and full freezer for perishables.
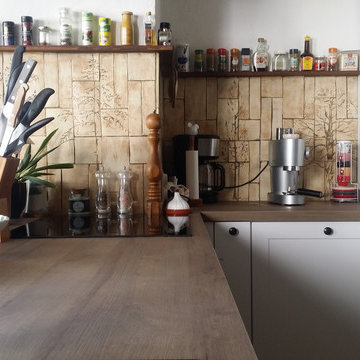
• Transformation d'une cuisine dans une maison de campagne •
他の地域にあるお手頃価格の中くらいなカントリー風のおしゃれなキッチン (アンダーカウンターシンク、落し込みパネル扉のキャビネット、白いキャビネット、ラミネートカウンター、ベージュキッチンパネル、セラミックタイルのキッチンパネル、パネルと同色の調理設備、セラミックタイルの床、茶色いキッチンカウンター) の写真
他の地域にあるお手頃価格の中くらいなカントリー風のおしゃれなキッチン (アンダーカウンターシンク、落し込みパネル扉のキャビネット、白いキャビネット、ラミネートカウンター、ベージュキッチンパネル、セラミックタイルのキッチンパネル、パネルと同色の調理設備、セラミックタイルの床、茶色いキッチンカウンター) の写真
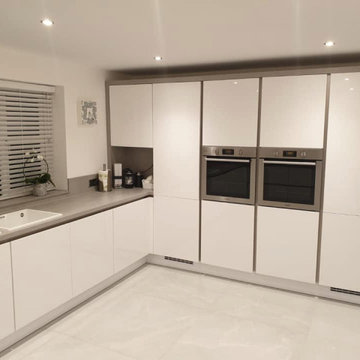
チェシャーにあるお手頃価格の広いコンテンポラリースタイルのおしゃれなキッチン (ドロップインシンク、グレーのキッチンパネル、パネルと同色の調理設備、磁器タイルの床、グレーの床、グレーのキッチンカウンター、白いキャビネット、ラミネートカウンター) の写真
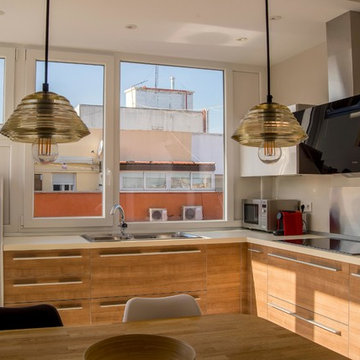
Fotografo Empresas
マドリードにあるお手頃価格の小さな北欧スタイルのおしゃれなキッチン (シングルシンク、フラットパネル扉のキャビネット、淡色木目調キャビネット、ラミネートカウンター、白いキッチンパネル、セラミックタイルのキッチンパネル、パネルと同色の調理設備、セメントタイルの床、グレーの床、白いキッチンカウンター) の写真
マドリードにあるお手頃価格の小さな北欧スタイルのおしゃれなキッチン (シングルシンク、フラットパネル扉のキャビネット、淡色木目調キャビネット、ラミネートカウンター、白いキッチンパネル、セラミックタイルのキッチンパネル、パネルと同色の調理設備、セメントタイルの床、グレーの床、白いキッチンカウンター) の写真
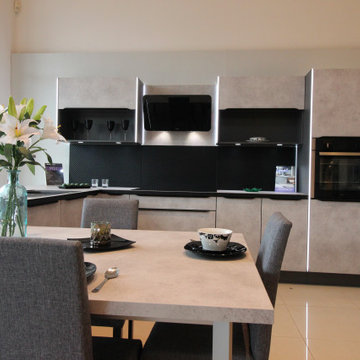
チェシャーにあるお手頃価格の中くらいなモダンスタイルのおしゃれなキッチン (ドロップインシンク、フラットパネル扉のキャビネット、グレーのキャビネット、ラミネートカウンター、黒いキッチンパネル、パネルと同色の調理設備、ラミネートの床、ベージュの床、黒いキッチンカウンター) の写真
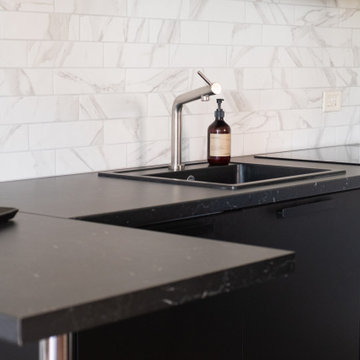
Progettazione in pianta, realizzazione 3D, assistenza all'acquisto e supervisione in fase di montaggio e posa piastrelle. Una cucina per un piccolo spazio ma completa di tutto. Come richiesto dal cliente la cucina è nera. Ho utilizzato un rivestimento a parete e dei pensili bianchi per alleggerire l'impatto e favorire la luminosità. La scelta del lavabo nero, del piano cottura a induzione e di un frigo da banco incassato nei mobili base mi hanno permesso di ottenere un look minimal.
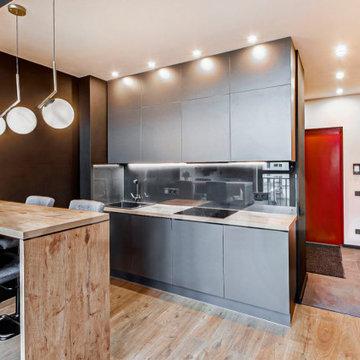
2,5-метровая кухня кажется совсем небольшой. Но на самом деле "кухонными" частично являются и шкафы под лестницей. Там разместились духовой шкаф, микроволновая печь и полноценный холодильник. В основной части кухонного гарнитура можно воспользоваться мойкой, встроенной посудомоечной машиной, электроплитой и вытяжкой. Таким образом, в студии есть все для любителя готовки.
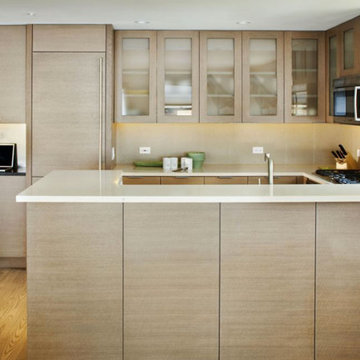
デンバーにあるお手頃価格の中くらいなモダンスタイルのおしゃれなキッチン (フラットパネル扉のキャビネット、ベージュのキャビネット、ラミネートカウンター、グレーのキッチンパネル、セラミックタイルのキッチンパネル、パネルと同色の調理設備、淡色無垢フローリング、ベージュの床) の写真
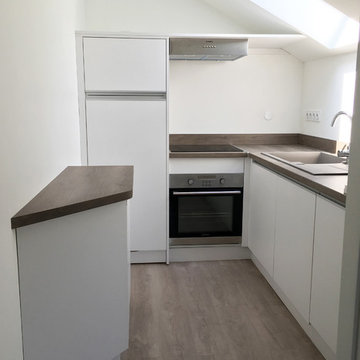
リヨンにあるお手頃価格の小さなコンテンポラリースタイルのおしゃれなキッチン (アンダーカウンターシンク、フラットパネル扉のキャビネット、白いキャビネット、ラミネートカウンター、茶色いキッチンパネル、木材のキッチンパネル、パネルと同色の調理設備、クッションフロア、茶色い床、茶色いキッチンカウンター) の写真
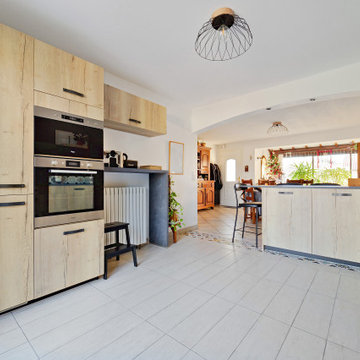
Les clients, souhaitaient une nouvelle implantation pour s'affranchir de la table qui trônait au milieu de la cuisine depuis toujours mais qui rendait compliquée la circulation et l'ouverture des meubles. De plus, un muret brisait la perspective et empêchait l’entrée de la lumière dans la pièce. Enfin, il fallait conserver la possibilité de manger à 4 dans la cuisine de façon confortable.
Ainsi le muret a été supprimé pour intégrer un coin repas avec des tabourets confortables. Il permet en outre de rajouter de l’espace de plan de travail pour la préparation des repas. En plus de coin repas cela permet d'avoir beaucoup plus de plan de travail pour la préparation des repas. Le bâti contenant la hotte et le four a également été supprimé pour alléger les lignes et apporter là aussi plus d'espace.
J’ai également proposé un coin thé/café afin de laisser les plans de travail dégagés.
La majorité des meubles est équipée de tiroirs pour le confort, les meubles sont de grande hauteur pour plus de volume de rangement, le tout habillé d'un décor chêne authentique et de poignées vintage. Le plan de travail Rod Rockstar et la faïence colorée subliment le tout !
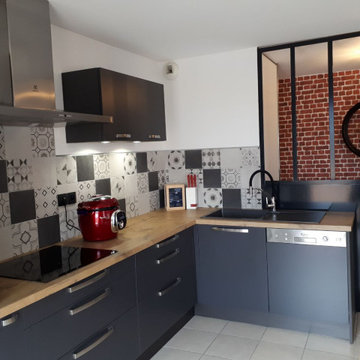
Cuisine gris mat avec plan stratifié effet chêne.
Crédence posée par le client en carrelage effet carreaux de ciment.
トゥールーズにあるお手頃価格の中くらいなインダストリアルスタイルのおしゃれなキッチン (シングルシンク、インセット扉のキャビネット、グレーのキャビネット、ラミネートカウンター、パネルと同色の調理設備) の写真
トゥールーズにあるお手頃価格の中くらいなインダストリアルスタイルのおしゃれなキッチン (シングルシンク、インセット扉のキャビネット、グレーのキャビネット、ラミネートカウンター、パネルと同色の調理設備) の写真
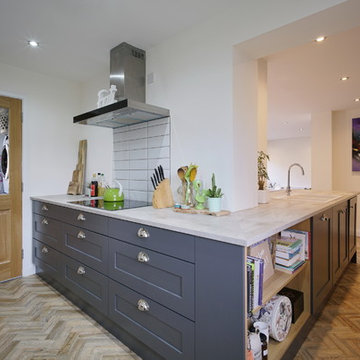
This colourful family kitchen is just one part of a large living space. The challenging floorplan meant the design needed to be clever, and link the two spaces effortlessly.
Parisian blue, Graphite Grey and Light Grey cabinets mingle, tied together by concrete effect worktops.
There is tonnes of storage, including a Coffee Dock and larder for ambient food, as well as a full fridge, and full freezer for perishables.
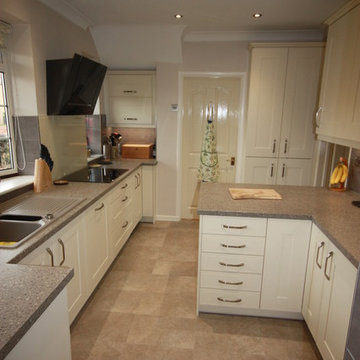
Bespoke Kitchen in Gillingham, Kent
A bespoke, lower height kitchen with more storage was at the top of their wishlist when Mr & Mrs Thomas visited the Ream showroom in Gillingham, Kent. The kitchen design, which Lara, our Kitchen Designer, proposed, incorporated the height of the kitchen to be dropped by 50mm so that Mrs Thomas was in easy reach of her kitchen accessories. This would ensure that she did not need to stretch to tall cupboards when cooking for her family.
The design presented by Lara, Ream's Kitchen Designer, also included more space in a busy family kitchen. Another challenging factor was that the kitchen has three doors, and the Thomas’ wanted to create more light in the north facing area.
Mr and Mrs Thomas were thrilled with the kitchen design, as it was fit for Mrs Thomas's height. The kitchen design was also lighter and more modern, with plenty of smart storage solutions, as well as being practical with its induction hob and tilting extractor. With new, larger pan drawers and food storage areas, the kitchen flowed and looked bigger overall. The kitchen was fitted by Ream’s installation team, who fitted all the kitchen units, worktops and practical storage solutions. The Edge Torora wall tiles and floor tiles were installed by Tyrone.
Ream Installation Specifications
Ream Kitchen Range: Wigmore in a matt cashmere colour
Worktop: Terasina Laminate
Appliances: AEG MaxiSense Induction Hob with 4 cooking sections, LED Display and DirekTouch Controls, AEG MaxiKlasse Pyrolux Plus Oven, AEG Built-in Combination Microwave with touch controls and Anti-Fingerprint Stainless Steel, AEG Timesaver Integrated Dishwasher.
Sink and tap Blanco Sonos in Anthracite.
Storage: Blum Tandembox drawer and cutlery tray, pan drawers, Kessebohmer Arena Classic Le Mans II,
Wall and floor tiles: Wall tiles in Edge Tortora, grout in cream colour. Floor tiles, Knight Tile, Karndean flooring.
Visit our kitchen range for inspiration and the latest looks.
キッチン (パネルと同色の調理設備、ラミネートカウンター) の写真
1