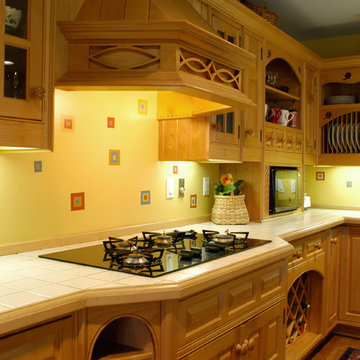白い、黄色いキッチン (パネルと同色の調理設備、タイルカウンター) の写真
絞り込み:
資材コスト
並び替え:今日の人気順
写真 1〜20 枚目(全 59 枚)
1/5

ヴェネツィアにある中くらいなコンテンポラリースタイルのおしゃれなキッチン (ダブルシンク、フラットパネル扉のキャビネット、黄色いキャビネット、タイルカウンター、緑のキッチンパネル、磁器タイルのキッチンパネル、パネルと同色の調理設備、大理石の床、マルチカラーの床、緑のキッチンカウンター、折り上げ天井) の写真
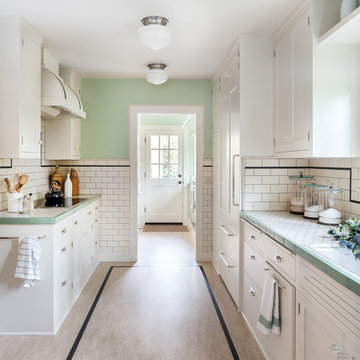
サクラメントにあるトラディショナルスタイルのおしゃれなII型キッチン (白いキャビネット、タイルカウンター、白いキッチンパネル、サブウェイタイルのキッチンパネル、パネルと同色の調理設備、シェーカースタイル扉のキャビネット) の写真

Cuisine noire, crédence en zelige As de Carreau
パリにあるお手頃価格の中くらいなエクレクティックスタイルのおしゃれなキッチン (シングルシンク、インセット扉のキャビネット、黒いキャビネット、タイルカウンター、黒いキッチンパネル、テラコッタタイルのキッチンパネル、パネルと同色の調理設備、コンクリートの床、グレーの床、黒いキッチンカウンター) の写真
パリにあるお手頃価格の中くらいなエクレクティックスタイルのおしゃれなキッチン (シングルシンク、インセット扉のキャビネット、黒いキャビネット、タイルカウンター、黒いキッチンパネル、テラコッタタイルのキッチンパネル、パネルと同色の調理設備、コンクリートの床、グレーの床、黒いキッチンカウンター) の写真
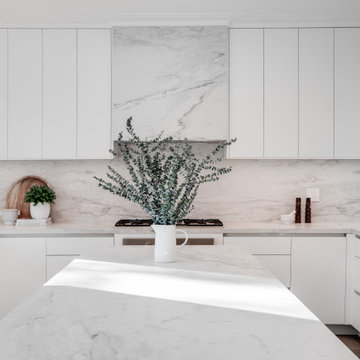
トロントにある高級な中くらいなトランジショナルスタイルのおしゃれなキッチン (アンダーカウンターシンク、フラットパネル扉のキャビネット、白いキャビネット、タイルカウンター、白いキッチンパネル、磁器タイルのキッチンパネル、パネルと同色の調理設備、無垢フローリング、茶色い床、白いキッチンカウンター) の写真
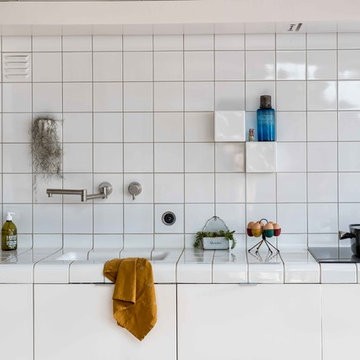
パリにあるお手頃価格の中くらいなコンテンポラリースタイルのおしゃれなキッチン (フラットパネル扉のキャビネット、白いキャビネット、タイルカウンター、白いキッチンパネル、磁器タイルのキッチンパネル、パネルと同色の調理設備、淡色無垢フローリング、ベージュの床、白いキッチンカウンター、アンダーカウンターシンク、アイランドなし) の写真

conception agence Épicène
photos Bertrand Fompeyrine
パリにある高級な中くらいな北欧スタイルのおしゃれなキッチン (一体型シンク、インセット扉のキャビネット、淡色木目調キャビネット、タイルカウンター、グレーのキッチンパネル、パネルと同色の調理設備、テラコッタタイルの床、茶色い床、白いキッチンカウンター) の写真
パリにある高級な中くらいな北欧スタイルのおしゃれなキッチン (一体型シンク、インセット扉のキャビネット、淡色木目調キャビネット、タイルカウンター、グレーのキッチンパネル、パネルと同色の調理設備、テラコッタタイルの床、茶色い床、白いキッチンカウンター) の写真
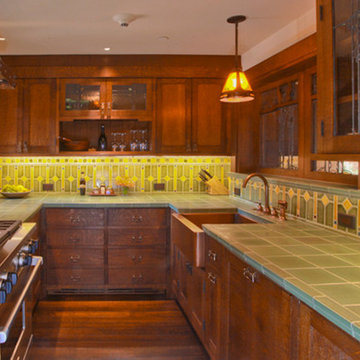
Craftsman Bungalow Kitchen showcasing furniture quality cabinetry with stained glass doors, Craftsman tile counter and backsplash, and copper farmhouse sink and faucet.
Barry Toranto Photography
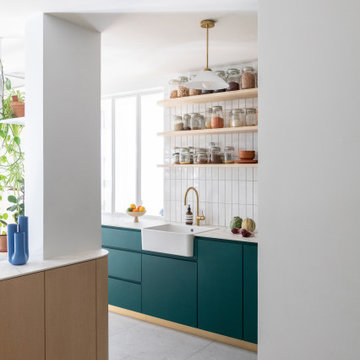
Création d'une cuisine sur mesure
パリにある高級な中くらいなモダンスタイルのおしゃれなキッチン (シングルシンク、インセット扉のキャビネット、緑のキャビネット、タイルカウンター、白いキッチンパネル、セラミックタイルのキッチンパネル、パネルと同色の調理設備、セラミックタイルの床、グレーの床、白いキッチンカウンター) の写真
パリにある高級な中くらいなモダンスタイルのおしゃれなキッチン (シングルシンク、インセット扉のキャビネット、緑のキャビネット、タイルカウンター、白いキッチンパネル、セラミックタイルのキッチンパネル、パネルと同色の調理設備、セラミックタイルの床、グレーの床、白いキッチンカウンター) の写真
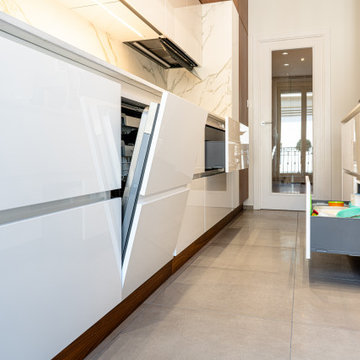
Cuisine en mobilier acrylique blanc brillant sans poignées détourées par un pont d'armoires et de meubles haut en noyer. Le noyer est associé a un plan de travail en céramique type Calacatta dont le vinage remonte élégamment le long des armoires et sous les meuble hauts. L'électroménager haut de gamme MIEL et Novy vient apporter toute la technique nécessaire à de bonnes réalisations culinaires. L'inox brossé de cet électroménager se rappelle sur le sol avec des carreaux de chez Florim en 60x60cm de la gamme Industrial en teinte steel et finition soft. Cuisine lumineuse, contemporaine tout en linéaire avec sa petite ambiance art déco pat l'association des matériaux.

Kitchen remodel with contemporary finishes, dark counters, and light cabinetry. The island houses a cozy breakfast bar, built in cooktop, and overall features a much improved floorplan. The lighting is modern and sleek and the appliances are stainless steel.
Photography by Anne Klemmer Photography

Colorful backsplash by Dune Ceramics adds playfulness. Countertop mimics corten steel.
Photography: Nadine Priestley Photography
サンフランシスコにある高級な中くらいなコンテンポラリースタイルのおしゃれなキッチン (アンダーカウンターシンク、フラットパネル扉のキャビネット、中間色木目調キャビネット、タイルカウンター、マルチカラーのキッチンパネル、セラミックタイルのキッチンパネル、パネルと同色の調理設備、セラミックタイルの床、茶色いキッチンカウンター) の写真
サンフランシスコにある高級な中くらいなコンテンポラリースタイルのおしゃれなキッチン (アンダーカウンターシンク、フラットパネル扉のキャビネット、中間色木目調キャビネット、タイルカウンター、マルチカラーのキッチンパネル、セラミックタイルのキッチンパネル、パネルと同色の調理設備、セラミックタイルの床、茶色いキッチンカウンター) の写真
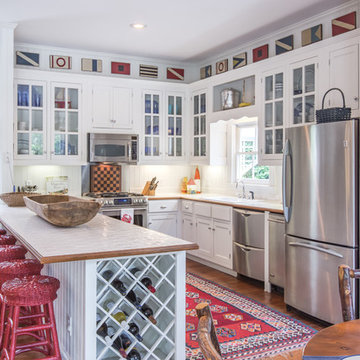
Southern Charm and Sophistication at it's best! Stunning Historic Magnolia River Front Estate. Known as The Governor's Club circa 1900 the property is situated on approx 2 acres of lush well maintained grounds featuring Fresh Water Springs, Aged Magnolias and Massive Live Oaks. Property includes Main House (2 bedrooms, 2.5 bath, Lvg Rm, Dining Rm, Kitchen, Library, Office, 3 car garage, large porches, garden with fountain), Magnolia House (2 Guest Apartments each consisting of 2 bedrooms, 2 bathrooms, Kitchen, Dining Rm, Sitting Area), River House (3 bedrooms, 2 bathrooms, Lvg Rm, Dining Rm, Kitchen, river front porches), Pool House (Heated Gunite Pool and Spa, Entertainment Room/ Sitting Area, Kitchen, Bathroom), and Boat House (River Front Pier, 3 Covered Boat Slips, area for Outdoor Kitchen, Theater with Projection Screen, 3 children's play area, area ready for 2 built in bunk beds, sleeping 4). Full Home Generator System.
Call or email Erin E. Kaiser with Kaiser Sotheby's International Realty at 251-752-1640 / erin@kaisersir.com for more info!
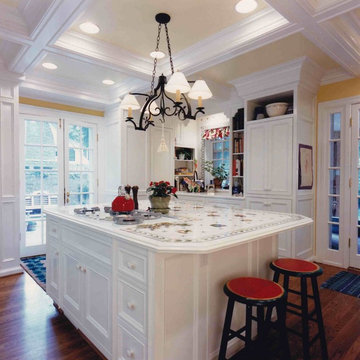
HARITAN photography
All the cabinets were custom designed craftsman stile and rail cabinets. The countertops and backsplashes were hand painted ceramic tile . Beyond the island are custom designed built in TV and pantry cabinet The island has a gas cook top with down flow vent The painted wood coffered ceiling and hardwood floors complete the design.
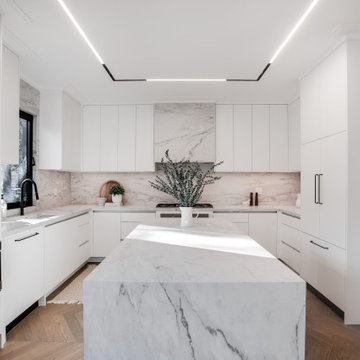
トロントにある高級な中くらいなトランジショナルスタイルのおしゃれなキッチン (アンダーカウンターシンク、フラットパネル扉のキャビネット、白いキャビネット、タイルカウンター、白いキッチンパネル、磁器タイルのキッチンパネル、パネルと同色の調理設備、無垢フローリング、茶色い床、白いキッチンカウンター) の写真
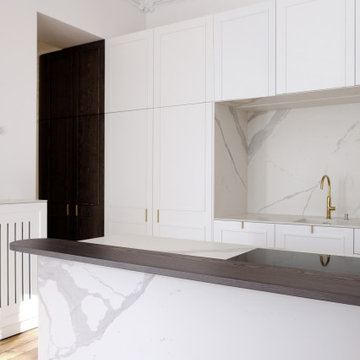
ボルドーにあるラグジュアリーな広いトランジショナルスタイルのおしゃれなキッチン (一体型シンク、タイルカウンター、白いキッチンパネル、セラミックタイルのキッチンパネル、パネルと同色の調理設備、淡色無垢フローリング、白いキッチンカウンター) の写真
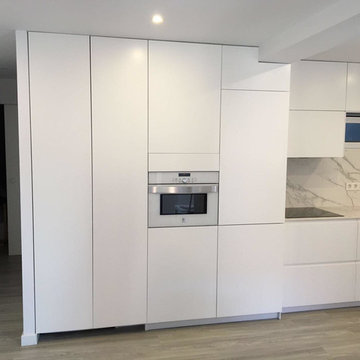
バレンシアにあるお手頃価格の中くらいなコンテンポラリースタイルのおしゃれなキッチン (アンダーカウンターシンク、フラットパネル扉のキャビネット、白いキャビネット、タイルカウンター、白いキッチンパネル、大理石のキッチンパネル、パネルと同色の調理設備、ラミネートの床、アイランドなし、茶色い床) の写真
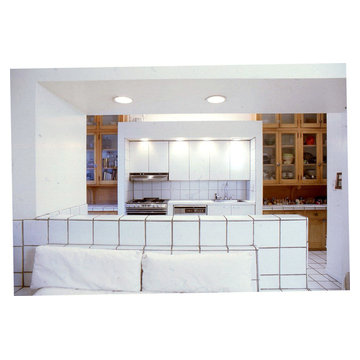
Modern architecture blends in with pre war looking materials. Contrast between old and new is salient in the kitchen, where glass fronted oak cupboards and a large wooden ice chest are side by side with modern counterparts.
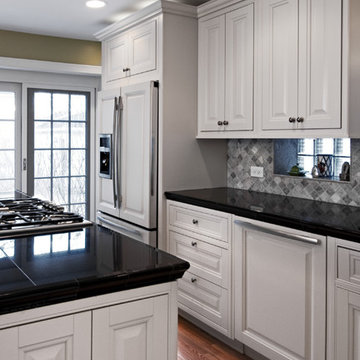
Kitchen remodel with contemporary finishes, dark counters, and light cabinetry. The island houses a cozy breakfast bar, built in cooktop, and overall features a much improved floorplan. The lighting is modern and sleek and the appliances are stainless steel.
Photography by Anne Klemmer Photography
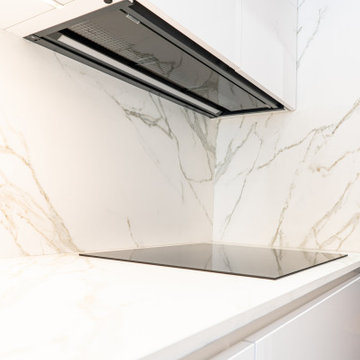
Cuisine en mobilier acrylique blanc brillant sans poignées détourées par un pont d'armoires et de meubles haut en noyer. Le noyer est associé a un plan de travail en céramique type Calacatta dont le vinage remonte élégamment le long des armoires et sous les meuble hauts. L'électroménager haut de gamme MIEL et Novy vient apporter toute la technique nécessaire à de bonnes réalisations culinaires. L'inox brossé de cet électroménager se rappelle sur le sol avec des carreaux de chez Florim en 60x60cm de la gamme Industrial en teinte steel et finition soft. Cuisine lumineuse, contemporaine tout en linéaire avec sa petite ambiance art déco pat l'association des matériaux.
白い、黄色いキッチン (パネルと同色の調理設備、タイルカウンター) の写真
1
