ブラウンのキッチン (パネルと同色の調理設備、マルチカラーの床) の写真
絞り込み:
資材コスト
並び替え:今日の人気順
写真 1〜20 枚目(全 348 枚)
1/4

モントリオールにあるラグジュアリーな広いラスティックスタイルのおしゃれなキッチン (シェーカースタイル扉のキャビネット、中間色木目調キャビネット、御影石カウンター、スレートの床、三角天井、板張り天井、エプロンフロントシンク、グレーのキッチンパネル、パネルと同色の調理設備、マルチカラーの床、黒いキッチンカウンター) の写真

Casual comfortable family kitchen is the heart of this home! Organization is the name of the game in this fast paced yet loving family! Between school, sports, and work everyone needs to hustle, but this hard working kitchen makes it all a breeze! Photgraphy: Stephen Karlisch

Designed by Bilotta’s Tom Vecchio with Samantha Drew Interiors, this traditional two-toned kitchen features Rutt Handcrafted Cabinetry in a warm mix of Benjamin Moore’s Cloud White paint and cherry with a stain. The expansive space is perfect for a large family that hosts a great deal of guests. The 15’ wide sink wall features a 36” wide farm house sink situated in front of a large window, offering plenty of light, and is flanked by a double pull-out trash and “knock-to-open” Miele dishwasher. At the opposite end of the room a banquette sits in front of another sunny window and comfortably seats eight people. In between the sink wall and banquette sits a 9’ long island which seats another four people and houses both a second dishwasher and a hidden charging station for phones and computers. The countertops on both the island and perimeter are polished Biano Rhino Marble and the backsplash is a handmade subway tile from Southampton Masonry. The flooring, also from Southampton Masonry, is a Silver Travertine – coupled with all of the other finishes the room gives off a serene, coastal feeling. The hardware, in a polished chrome finish, is from Cliffside; the sink and faucet from Rohl. The dining table, seating and decorative lighting is all from Samantha Drew Interiors in East Setauket, NY. The appliances, most of which are fully integrated with custom wood panels (including the 72” worth of refrigeration!), are by Viking, except for the custom metal hood. The window treatments, which are operated electronically for easy opening and closing, are also by Samantha Drew Interiors using Romo Fabrics.
Bilotta Designer:Tom Vecchio with Samantha Drew Interiors
Photo Credit: Peter Krupenye
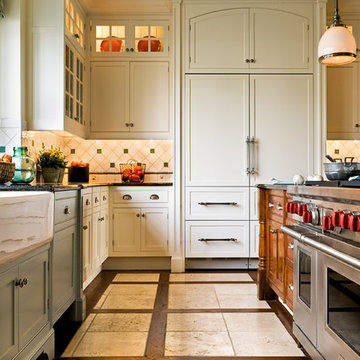
Country Home. Photographer: Rob Karosis
ニューヨークにあるトラディショナルスタイルのおしゃれなダイニングキッチン (エプロンフロントシンク、落し込みパネル扉のキャビネット、白いキャビネット、御影石カウンター、パネルと同色の調理設備、マルチカラーのキッチンパネル、セラミックタイルのキッチンパネル、マルチカラーの床) の写真
ニューヨークにあるトラディショナルスタイルのおしゃれなダイニングキッチン (エプロンフロントシンク、落し込みパネル扉のキャビネット、白いキャビネット、御影石カウンター、パネルと同色の調理設備、マルチカラーのキッチンパネル、セラミックタイルのキッチンパネル、マルチカラーの床) の写真

サクラメントにあるラグジュアリーな広いトラディショナルスタイルのおしゃれなキッチン (アンダーカウンターシンク、レイズドパネル扉のキャビネット、中間色木目調キャビネット、御影石カウンター、グレーのキッチンパネル、ガラスタイルのキッチンパネル、パネルと同色の調理設備、スレートの床、マルチカラーの床、ベージュのキッチンカウンター) の写真

Ces carreaux apportent une certaine touche de convivialité à la cuisine. Vous n'aurez plus du mal à aligner vos meubles.
モンペリエにある低価格の小さな北欧スタイルのおしゃれなキッチン (アンダーカウンターシンク、インセット扉のキャビネット、白いキャビネット、木材カウンター、茶色いキッチンパネル、木材のキッチンパネル、パネルと同色の調理設備、セメントタイルの床、アイランドなし、マルチカラーの床、茶色いキッチンカウンター) の写真
モンペリエにある低価格の小さな北欧スタイルのおしゃれなキッチン (アンダーカウンターシンク、インセット扉のキャビネット、白いキャビネット、木材カウンター、茶色いキッチンパネル、木材のキッチンパネル、パネルと同色の調理設備、セメントタイルの床、アイランドなし、マルチカラーの床、茶色いキッチンカウンター) の写真

Incredible double island entertaining kitchen. Rustic douglas fir beams accident this open kitchen with a focal feature of a stone cooktop and steel backsplash. Surrounded by Pella windows to allow light to invite this space with natural light.
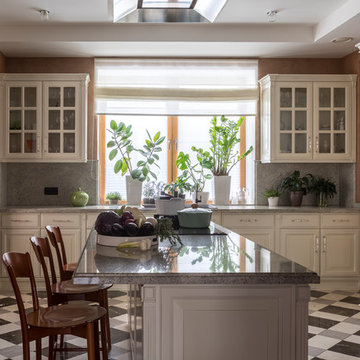
фотограф Евгений Кулебаба
モスクワにある高級な広いトランジショナルスタイルのおしゃれなキッチン (御影石カウンター、グレーのキッチンパネル、大理石のキッチンパネル、磁器タイルの床、マルチカラーの床、ドロップインシンク、レイズドパネル扉のキャビネット、グレーのキッチンカウンター、ベージュのキャビネット、パネルと同色の調理設備) の写真
モスクワにある高級な広いトランジショナルスタイルのおしゃれなキッチン (御影石カウンター、グレーのキッチンパネル、大理石のキッチンパネル、磁器タイルの床、マルチカラーの床、ドロップインシンク、レイズドパネル扉のキャビネット、グレーのキッチンカウンター、ベージュのキャビネット、パネルと同色の調理設備) の写真
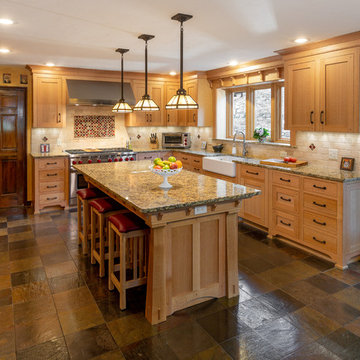
Amy Pearman, Boyd Pearman Photography
他の地域にある広いトラディショナルスタイルのおしゃれなキッチン (エプロンフロントシンク、インセット扉のキャビネット、淡色木目調キャビネット、御影石カウンター、ベージュキッチンパネル、レンガのキッチンパネル、パネルと同色の調理設備、マルチカラーの床、マルチカラーのキッチンカウンター) の写真
他の地域にある広いトラディショナルスタイルのおしゃれなキッチン (エプロンフロントシンク、インセット扉のキャビネット、淡色木目調キャビネット、御影石カウンター、ベージュキッチンパネル、レンガのキッチンパネル、パネルと同色の調理設備、マルチカラーの床、マルチカラーのキッチンカウンター) の写真

ロサンゼルスにあるラグジュアリーな巨大なコンテンポラリースタイルのおしゃれなキッチン (ダブルシンク、フラットパネル扉のキャビネット、濃色木目調キャビネット、テラゾーカウンター、グレーのキッチンパネル、石スラブのキッチンパネル、パネルと同色の調理設備、トラバーチンの床、マルチカラーの床、マルチカラーのキッチンカウンター) の写真

モスクワにある中くらいなトラディショナルスタイルのおしゃれなキッチン (レイズドパネル扉のキャビネット、御影石カウンター、石スラブのキッチンパネル、マルチカラーのキッチンカウンター、濃色木目調キャビネット、パネルと同色の調理設備、セラミックタイルの床、マルチカラーのキッチンパネル、マルチカラーの床) の写真
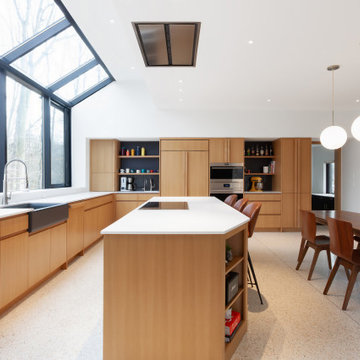
Modern Brick House, Indianapolis, Windcombe Neighborhood - Christopher Short, Derek Mills, Paul Reynolds, Architects, HAUS Architecture + WERK | Building Modern - Construction Managers - Architect Custom Builders
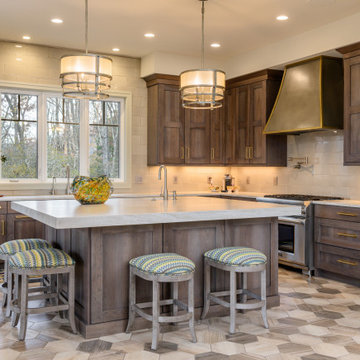
他の地域にあるトランジショナルスタイルのおしゃれなキッチン (アンダーカウンターシンク、シェーカースタイル扉のキャビネット、中間色木目調キャビネット、ベージュキッチンパネル、パネルと同色の調理設備、マルチカラーの床、ベージュのキッチンカウンター) の写真
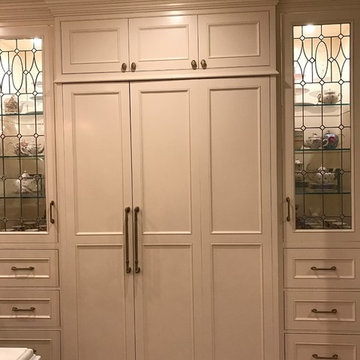
View Fein Constructions kitchen remodeling and kitchen expansion project for your own home remodeling ideas!
ニューヨークにあるヴィクトリアン調のおしゃれなキッチン (インセット扉のキャビネット、白いキャビネット、大理石カウンター、白いキッチンパネル、パネルと同色の調理設備、白いキッチンカウンター、エプロンフロントシンク、セラミックタイルの床、マルチカラーの床、三角天井) の写真
ニューヨークにあるヴィクトリアン調のおしゃれなキッチン (インセット扉のキャビネット、白いキャビネット、大理石カウンター、白いキッチンパネル、パネルと同色の調理設備、白いキッチンカウンター、エプロンフロントシンク、セラミックタイルの床、マルチカラーの床、三角天井) の写真

ソルトレイクシティにあるインダストリアルスタイルのおしゃれなキッチン (シェーカースタイル扉のキャビネット、青いキャビネット、白いキッチンパネル、サブウェイタイルのキッチンパネル、パネルと同色の調理設備、セメントタイルの床、マルチカラーの床、白いキッチンカウンター) の写真
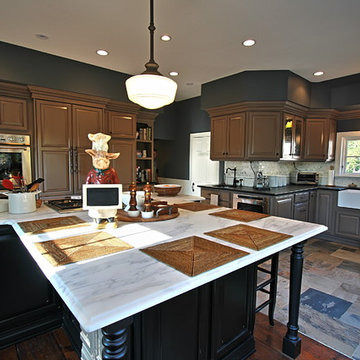
ニューヨークにある広いトラディショナルスタイルのおしゃれなキッチン (エプロンフロントシンク、レイズドパネル扉のキャビネット、茶色いキャビネット、大理石カウンター、グレーのキッチンパネル、サブウェイタイルのキッチンパネル、パネルと同色の調理設備、スレートの床、マルチカラーの床) の写真

Nos clients ont fait l’acquisition de deux biens sur deux étages, et nous ont confié ce projet pour créer un seul cocon chaleureux pour toute la famille. ????
Dans l’appartement du bas situé au premier étage, le défi était de créer un espace de vie convivial avec beaucoup de rangements. Nous avons donc agrandi l’entrée sur le palier, créé un escalier avec de nombreux rangements intégrés et un claustra en bois sur mesure servant de garde-corps.
Pour prolonger l’espace familial à l’extérieur, une terrasse a également vu le jour. Le salon, entièrement ouvert, fait le lien entre cette terrasse et le reste du séjour. Ce dernier est composé d’un espace repas pouvant accueillir 8 personnes et d’une cuisine ouverte avec un grand plan de travail et de nombreux rangements.
A l’étage, on retrouve les chambres ainsi qu’une belle salle de bain que nos clients souhaitaient lumineuse et complète avec douche, baignoire et toilettes. ✨

ヒューストンにあるトラディショナルスタイルのおしゃれなキッチン (アンダーカウンターシンク、シェーカースタイル扉のキャビネット、ベージュのキャビネット、大理石カウンター、白いキッチンパネル、大理石のキッチンパネル、パネルと同色の調理設備、塗装フローリング、マルチカラーの床) の写真
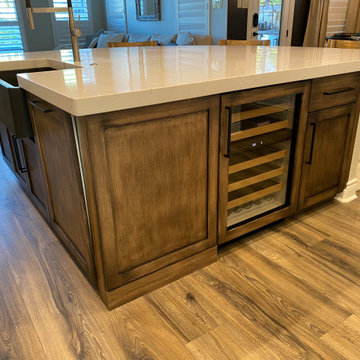
The distressed rustic island cabinets match the hood, providing texture & contrast to the other cabinets in the kitchen, which are white.
ヒューストンにあるラグジュアリーなビーチスタイルのおしゃれなアイランドキッチン (エプロンフロントシンク、シェーカースタイル扉のキャビネット、ヴィンテージ仕上げキャビネット、クオーツストーンカウンター、パネルと同色の調理設備、ラミネートの床、マルチカラーの床、白いキッチンカウンター) の写真
ヒューストンにあるラグジュアリーなビーチスタイルのおしゃれなアイランドキッチン (エプロンフロントシンク、シェーカースタイル扉のキャビネット、ヴィンテージ仕上げキャビネット、クオーツストーンカウンター、パネルと同色の調理設備、ラミネートの床、マルチカラーの床、白いキッチンカウンター) の写真
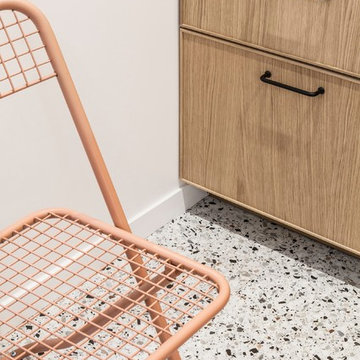
Cuisine ouverte et salle d'eau.
パリにある小さなモダンスタイルのおしゃれなキッチン (シングルシンク、インセット扉のキャビネット、淡色木目調キャビネット、ラミネートカウンター、マルチカラーのキッチンパネル、セラミックタイルのキッチンパネル、パネルと同色の調理設備、テラゾーの床、マルチカラーの床、白いキッチンカウンター) の写真
パリにある小さなモダンスタイルのおしゃれなキッチン (シングルシンク、インセット扉のキャビネット、淡色木目調キャビネット、ラミネートカウンター、マルチカラーのキッチンパネル、セラミックタイルのキッチンパネル、パネルと同色の調理設備、テラゾーの床、マルチカラーの床、白いキッチンカウンター) の写真
ブラウンのキッチン (パネルと同色の調理設備、マルチカラーの床) の写真
1