小さな黒い、黄色いキッチン (パネルと同色の調理設備、エプロンフロントシンク) の写真
絞り込み:
資材コスト
並び替え:今日の人気順
写真 1〜20 枚目(全 31 枚)

Jeff Herr
アトランタにある小さなトラディショナルスタイルのおしゃれなペニンシュラキッチン (ガラス扉のキャビネット、サブウェイタイルのキッチンパネル、エプロンフロントシンク、グレーのキャビネット、大理石カウンター、白いキッチンパネル、パネルと同色の調理設備、無垢フローリング) の写真
アトランタにある小さなトラディショナルスタイルのおしゃれなペニンシュラキッチン (ガラス扉のキャビネット、サブウェイタイルのキッチンパネル、エプロンフロントシンク、グレーのキャビネット、大理石カウンター、白いキッチンパネル、パネルと同色の調理設備、無垢フローリング) の写真

The wine refrigerator is really a great feature in this space as with the glass front you can see exactly what you are looking for.
ジャクソンビルにある高級な小さなトランジショナルスタイルのおしゃれなキッチン (エプロンフロントシンク、落し込みパネル扉のキャビネット、白いキャビネット、クオーツストーンカウンター、白いキッチンパネル、セラミックタイルのキッチンパネル、濃色無垢フローリング、白いキッチンカウンター、パネルと同色の調理設備) の写真
ジャクソンビルにある高級な小さなトランジショナルスタイルのおしゃれなキッチン (エプロンフロントシンク、落し込みパネル扉のキャビネット、白いキャビネット、クオーツストーンカウンター、白いキッチンパネル、セラミックタイルのキッチンパネル、濃色無垢フローリング、白いキッチンカウンター、パネルと同色の調理設備) の写真
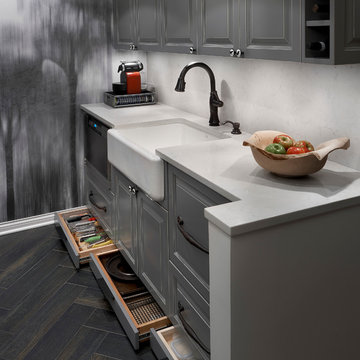
シカゴにあるお手頃価格の小さなエクレクティックスタイルのおしゃれなキッチン (エプロンフロントシンク、レイズドパネル扉のキャビネット、グレーのキャビネット、御影石カウンター、白いキッチンパネル、モザイクタイルのキッチンパネル、パネルと同色の調理設備、磁器タイルの床、アイランドなし) の写真

ロンドンにある小さなトラディショナルスタイルのおしゃれなキッチン (エプロンフロントシンク、グレーのキャビネット、御影石カウンター、グレーのキッチンパネル、御影石のキッチンパネル、パネルと同色の調理設備、濃色無垢フローリング、茶色い床、グレーのキッチンカウンター、格子天井、インセット扉のキャビネット) の写真

1940s style kitchen remodel, complete with hidden appliances, authentic lighting, and a farmhouse style sink. Photography done by Pradhan Studios Photography.
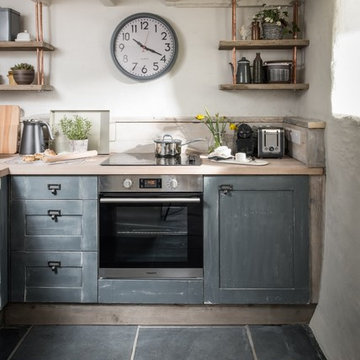
コーンウォールにある高級な小さなカントリー風のおしゃれなキッチン (エプロンフロントシンク、シェーカースタイル扉のキャビネット、ヴィンテージ仕上げキャビネット、木材カウンター、木材のキッチンパネル、パネルと同色の調理設備、スレートの床、アイランドなし) の写真
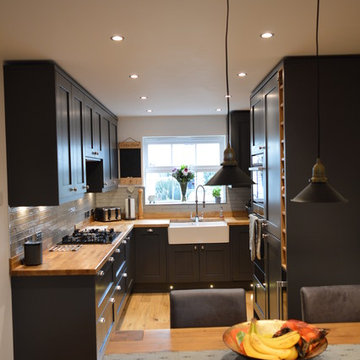
This kitchen has proved wonderfully that dark can work in smaller spaces too! These dark and dramatic units are balanced with warm wooden worktops and matching floor. They surround the window perfectly to capture light in all the right places, and the pendant lighting above the dining area complements the design brilliantly.

Bergen County, NJ - Traditional - Kitchen Designed by Bart Lidsky of The Hammer & Nail Inc.
Photography by: Steve Rossi
This classic white kitchen creamy white Rutt Handcrafted Cabinetry and espresso Stained Rift White Oak Base Cabinetry. The highly articulated storage is a functional hidden feature of this kitchen. The countertops are 2" Thick Danby Marble with a mosaic marble backsplash. Pendant lights are built into the cabinetry above the sink.
http://thehammerandnail.com
#BartLidsky #HNdesigns #KitchenDesign

ボストンにある高級な小さなビーチスタイルのおしゃれなキッチン (エプロンフロントシンク、オープンシェルフ、白いキャビネット、クオーツストーンカウンター、緑のキッチンパネル、磁器タイルのキッチンパネル、パネルと同色の調理設備、淡色無垢フローリング、ベージュの床、白いキッチンカウンター、表し梁) の写真

Mustard color cabinets with copper and teak countertops. Basque slate floor from Ann Sacks Tile. Project Location Batavia, IL
シカゴにある高級な小さなカントリー風のおしゃれなキッチン (エプロンフロントシンク、黄色いキャビネット、銅製カウンター、黄色いキッチンパネル、パネルと同色の調理設備、スレートの床、アイランドなし、シェーカースタイル扉のキャビネット、赤いキッチンカウンター) の写真
シカゴにある高級な小さなカントリー風のおしゃれなキッチン (エプロンフロントシンク、黄色いキャビネット、銅製カウンター、黄色いキッチンパネル、パネルと同色の調理設備、スレートの床、アイランドなし、シェーカースタイル扉のキャビネット、赤いキッチンカウンター) の写真

Looking into the U shape kitchen area, with tiled back wall, butternut floating shelves and brass library lamps. The base cabinets are BM Midnight. The countertop is honed Imperial Danby marble.
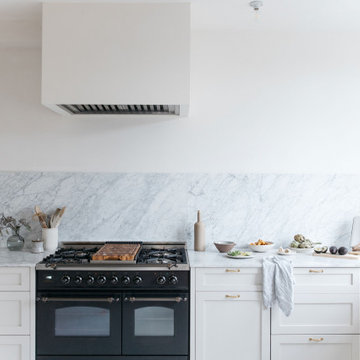
Inspired by a bespoke English design.
Kitchen elements are: Light grey/cream cabinetry (Classic Grey- Benjamin Moore), carrara marble countertops (Thin- 2cm), a large window behind the sink (Swing out), floor to ceiling cabinetry with integrated appliances (Fridge and dishwasher), brass hardware (Vintage style with latch feature), and a large range/cooking area.
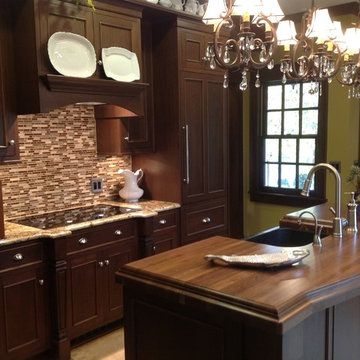
Young Remodeling Photos, Fully Custom walnut kitchen from Plato Woodwork
カンザスシティにある高級な小さなトラディショナルスタイルのおしゃれなキッチン (エプロンフロントシンク、インセット扉のキャビネット、濃色木目調キャビネット、木材カウンター、マルチカラーのキッチンパネル、ガラスタイルのキッチンパネル、パネルと同色の調理設備、トラバーチンの床、茶色い床) の写真
カンザスシティにある高級な小さなトラディショナルスタイルのおしゃれなキッチン (エプロンフロントシンク、インセット扉のキャビネット、濃色木目調キャビネット、木材カウンター、マルチカラーのキッチンパネル、ガラスタイルのキッチンパネル、パネルと同色の調理設備、トラバーチンの床、茶色い床) の写真
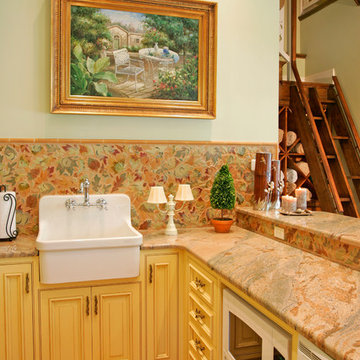
Pool Cabana kitchen. Design-build.
フィラデルフィアにある小さなトラディショナルスタイルのおしゃれなキッチン (エプロンフロントシンク、御影石カウンター、マルチカラーのキッチンパネル、パネルと同色の調理設備、テラコッタタイルの床) の写真
フィラデルフィアにある小さなトラディショナルスタイルのおしゃれなキッチン (エプロンフロントシンク、御影石カウンター、マルチカラーのキッチンパネル、パネルと同色の調理設備、テラコッタタイルの床) の写真
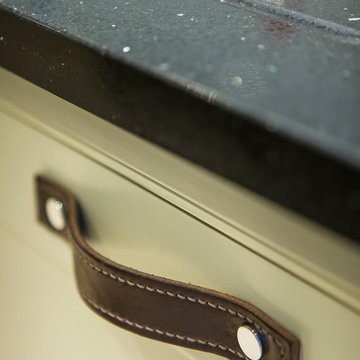
オックスフォードシャーにある小さなカントリー風のおしゃれなキッチン (エプロンフロントシンク、インセット扉のキャビネット、緑のキャビネット、人工大理石カウンター、黒いキッチンパネル、ガラス板のキッチンパネル、パネルと同色の調理設備、セラミックタイルの床) の写真
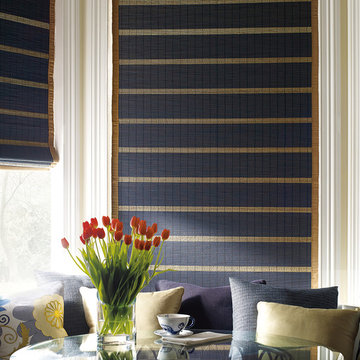
Hunter Douglas Provenance Woven Roman Shade
ボストンにあるお手頃価格の小さなトラディショナルスタイルのおしゃれなダイニングキッチン (エプロンフロントシンク、ヴィンテージ仕上げキャビネット、クオーツストーンカウンター、マルチカラーのキッチンパネル、石タイルのキッチンパネル、パネルと同色の調理設備、濃色無垢フローリング) の写真
ボストンにあるお手頃価格の小さなトラディショナルスタイルのおしゃれなダイニングキッチン (エプロンフロントシンク、ヴィンテージ仕上げキャビネット、クオーツストーンカウンター、マルチカラーのキッチンパネル、石タイルのキッチンパネル、パネルと同色の調理設備、濃色無垢フローリング) の写真
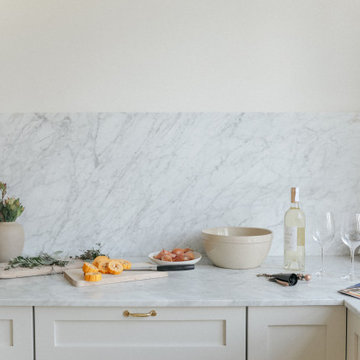
Inspired by a bespoke English design.
Kitchen elements are: Light grey/cream cabinetry (Classic Grey- Benjamin Moore), carrara marble countertops (Thin- 2cm), a large window behind the sink (Swing out), floor to ceiling cabinetry with integrated appliances (Fridge and dishwasher), brass hardware (Vintage style with latch feature), and a large range/cooking area.
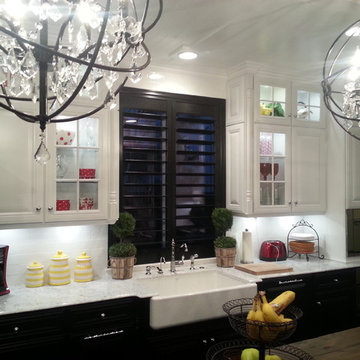
サクラメントにある高級な小さなトラディショナルスタイルのおしゃれなキッチン (エプロンフロントシンク、レイズドパネル扉のキャビネット、白いキャビネット、大理石カウンター、白いキッチンパネル、セラミックタイルのキッチンパネル、パネルと同色の調理設備、濃色無垢フローリング) の写真
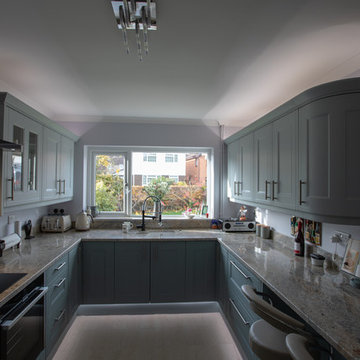
Roy Tucker - Rogiet Property Services
他の地域にあるラグジュアリーな小さなコンテンポラリースタイルのおしゃれなキッチン (エプロンフロントシンク、シェーカースタイル扉のキャビネット、ベージュのキャビネット、御影石カウンター、緑のキッチンパネル、セラミックタイルのキッチンパネル、パネルと同色の調理設備、セラミックタイルの床、グレーの床、ベージュのキッチンカウンター) の写真
他の地域にあるラグジュアリーな小さなコンテンポラリースタイルのおしゃれなキッチン (エプロンフロントシンク、シェーカースタイル扉のキャビネット、ベージュのキャビネット、御影石カウンター、緑のキッチンパネル、セラミックタイルのキッチンパネル、パネルと同色の調理設備、セラミックタイルの床、グレーの床、ベージュのキッチンカウンター) の写真
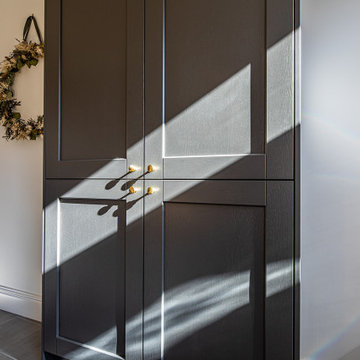
This gorgeous dark grey shaker kitchen-diner is a fantastic living space in a terraced house.
Compact Kitchen
Our clients wanted an L-shaped kitchen that would work well in the compact space they had. They preferred to avoid doing any additional building work. As keen cooks, our clients wanted a space that would be a daily joy to be in.
They had a clear idea of the design aesthetic they wanted to achieve, with the dark characterful doors, brass handles and clean geometrical tiling. It was important that their new kitchen reflected their style and character, as well as provide them with a place to relax. A "living kitchen" is probably a good description.
The result is a beautiful new space, where they enjoy spending their time.
Our clients say:
“We're absolutely thrilled with our new kitchen and the service provided by Sheffield Sustainable Kitchens. Throughout the process we have felt listened to and our ideas valued, with no hints of a hard sell for things we didn't want or need. How we use our kitchen has remained key and resulted in a space we love that feels very personal to us.
The quality and standard of finish has exceeded our expectations.Any issues along the way (woodworm!) were dealt with promptly and without much overall delay. Everyone has been professional, friendly and as clean and tidy as one can be when ripping out a kitchen! We wouldn't hesitate to use them again.”
The Kitchen Ingredients:
The kitchen features solid timber doors in gun metal grey combined with beautiful iroko hardwood worktops, reclaimed from a school science lab. We designed and created the freestanding larder, which provides our clients with essential storage for their dry goods. Cooking a lot from scratch, this full height unit gives them an instant overview of all their ingredients. The open shelving on the other side of the kitchen makes the most of the shallow space between the worktop and the door leading to upstairs.
A sustainable set of kitchen cabinets forms the base for the entire kitchen. These cabinets are super sustainable, as they are made from a special eco-board consisting of 100% recycled timber. They are glued and dowelled, and then set rigidly square in a press. Starting off square, they stay square - the perfect foundation for a solid kitchen.
Guaranteed for 15 years, we expect them to last much longer. Exactly what you want when you're investing in a new kitchen. The longer a kitchen lasts, the more sustainable it is.
小さな黒い、黄色いキッチン (パネルと同色の調理設備、エプロンフロントシンク) の写真
1