白いキッチン (パネルと同色の調理設備、塗装板張りの天井) の写真
絞り込み:
資材コスト
並び替え:今日の人気順
写真 1〜20 枚目(全 133 枚)
1/4

ニューヨークにあるビーチスタイルのおしゃれなキッチン (エプロンフロントシンク、シェーカースタイル扉のキャビネット、白いキャビネット、クオーツストーンカウンター、マルチカラーのキッチンパネル、パネルと同色の調理設備、濃色無垢フローリング、黒い床、白いキッチンカウンター、塗装板張りの天井、三角天井) の写真

フィラデルフィアにある広いトランジショナルスタイルのおしゃれなキッチン (エプロンフロントシンク、フラットパネル扉のキャビネット、白いキャビネット、クオーツストーンカウンター、白いキッチンパネル、磁器タイルのキッチンパネル、パネルと同色の調理設備、無垢フローリング、茶色い床、白いキッチンカウンター、塗装板張りの天井) の写真
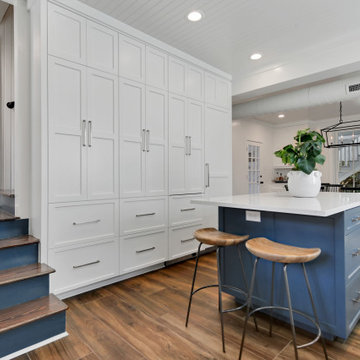
アトランタにあるビーチスタイルのおしゃれなアイランドキッチン (エプロンフロントシンク、シェーカースタイル扉のキャビネット、白いキャビネット、パネルと同色の調理設備、無垢フローリング、茶色い床、白いキッチンカウンター、塗装板張りの天井) の写真

In this open concept kitchen, you'll discover an inviting, spacious island that's perfect for gatherings and gourmet cooking. With meticulous attention to detail, custom woodwork adorns every part of this culinary haven, from the richly decorated cabinets to the shiplap ceiling, offering both warmth and sophistication that you'll appreciate.
The glistening countertops highlight the wood's natural beauty, while a suite of top-of-the-line appliances seamlessly combines practicality and luxury, making your cooking experience a breeze. The prominent farmhouse sink adds practicality and charm, and a counter bar sink in the island provides extra convenience, tailored just for you.
Bathed in natural light, this kitchen transforms into a welcoming masterpiece, offering a sanctuary for both culinary creativity and shared moments of joy. Count on the quality, just like many others have. Let's make your culinary dreams come true. Take action today and experience the difference.
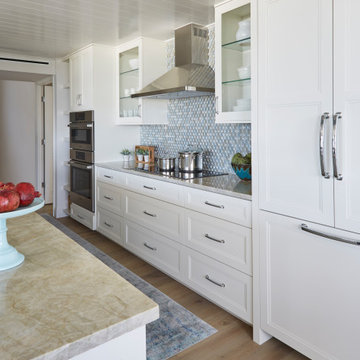
I love a client that has my taste in décor. Making this client a dream to work with. First things started with the kitchen layout which was horrendous, then gradually we worked our way though to baths rooms. After that the flooring and paint colors gave this coastal wonder the shine it deserves.
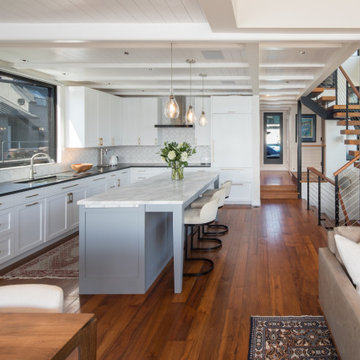
シアトルにあるトランジショナルスタイルのおしゃれなキッチン (アンダーカウンターシンク、シェーカースタイル扉のキャビネット、白いキャビネット、白いキッチンパネル、パネルと同色の調理設備、無垢フローリング、茶色い床、黒いキッチンカウンター、塗装板張りの天井) の写真
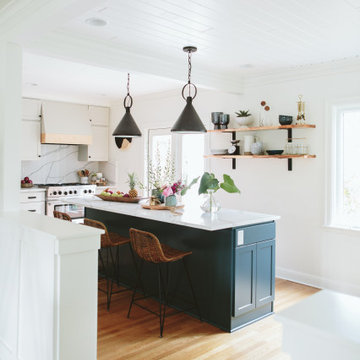
フェニックスにある高級な中くらいなトランジショナルスタイルのおしゃれなキッチン (一体型シンク、シェーカースタイル扉のキャビネット、ベージュのキャビネット、クオーツストーンカウンター、パネルと同色の調理設備、淡色無垢フローリング、白いキッチンカウンター、塗装板張りの天井) の写真

他の地域にあるトランジショナルスタイルのおしゃれなキッチン (アンダーカウンターシンク、シェーカースタイル扉のキャビネット、中間色木目調キャビネット、パネルと同色の調理設備、濃色無垢フローリング、茶色い床、白いキッチンカウンター、表し梁、塗装板張りの天井、三角天井) の写真

バンクーバーにあるお手頃価格の中くらいなシャビーシック調のおしゃれなキッチン (エプロンフロントシンク、シェーカースタイル扉のキャビネット、青いキャビネット、クオーツストーンカウンター、白いキッチンパネル、セメントタイルのキッチンパネル、パネルと同色の調理設備、淡色無垢フローリング、茶色い床、マルチカラーのキッチンカウンター、塗装板張りの天井) の写真
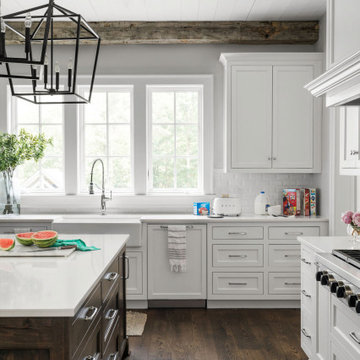
Transitional kitchen featuring white cabinets with flat-panel doors and stained island. White quartz countertops and white beveled subway tile backsplash. Decorative wood range hood.

Kitchenette/Office space with loft above accessed via a ladder.
Photography: Gieves Anderson
Noble Johnson Architects was honored to partner with Huseby Homes to design a Tiny House which was displayed at Nashville botanical garden, Cheekwood, for two weeks in the spring of 2021. It was then auctioned off to benefit the Swan Ball. Although the Tiny House is only 383 square feet, the vaulted space creates an incredibly inviting volume. Its natural light, high end appliances and luxury lighting create a welcoming space.
Integrated bespoke cabinetry, butlers pantry and feature island bench are just some of the features of this functional and beautiful kitchen.
シドニーにある高級な広いビーチスタイルのおしゃれなキッチン (シェーカースタイル扉のキャビネット、白いキャビネット、大理石カウンター、白いキッチンカウンター、三角天井、塗装板張りの天井、ガラスまたは窓のキッチンパネル、パネルと同色の調理設備、無垢フローリング、茶色い床) の写真
シドニーにある高級な広いビーチスタイルのおしゃれなキッチン (シェーカースタイル扉のキャビネット、白いキャビネット、大理石カウンター、白いキッチンカウンター、三角天井、塗装板張りの天井、ガラスまたは窓のキッチンパネル、パネルと同色の調理設備、無垢フローリング、茶色い床) の写真

サンフランシスコにある広いカントリー風のおしゃれなキッチン (エプロンフロントシンク、シェーカースタイル扉のキャビネット、白いキャビネット、白いキッチンパネル、サブウェイタイルのキッチンパネル、パネルと同色の調理設備、無垢フローリング、茶色い床、白いキッチンカウンター、塗装板張りの天井、クオーツストーンカウンター) の写真
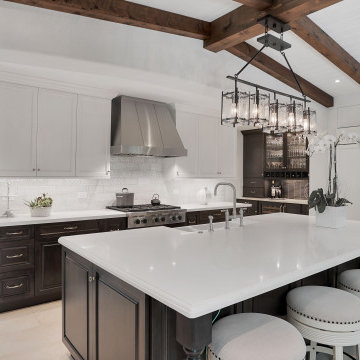
マイアミにあるトランジショナルスタイルのおしゃれなキッチン (エプロンフロントシンク、落し込みパネル扉のキャビネット、白いキャビネット、白いキッチンパネル、パネルと同色の調理設備、ベージュの床、白いキッチンカウンター、表し梁、塗装板張りの天井、三角天井) の写真

デンバーにあるインダストリアルスタイルのおしゃれなキッチン (アンダーカウンターシンク、フラットパネル扉のキャビネット、中間色木目調キャビネット、白いキッチンパネル、石スラブのキッチンパネル、パネルと同色の調理設備、無垢フローリング、茶色い床、白いキッチンカウンター、塗装板張りの天井) の写真

This 5,200-square foot modern farmhouse is located on Manhattan Beach’s Fourth Street, which leads directly to the ocean. A raw stone facade and custom-built Dutch front-door greets guests, and customized millwork can be found throughout the home. The exposed beams, wooden furnishings, rustic-chic lighting, and soothing palette are inspired by Scandinavian farmhouses and breezy coastal living. The home’s understated elegance privileges comfort and vertical space. To this end, the 5-bed, 7-bath (counting halves) home has a 4-stop elevator and a basement theater with tiered seating and 13-foot ceilings. A third story porch is separated from the upstairs living area by a glass wall that disappears as desired, and its stone fireplace ensures that this panoramic ocean view can be enjoyed year-round.
This house is full of gorgeous materials, including a kitchen backsplash of Calacatta marble, mined from the Apuan mountains of Italy, and countertops of polished porcelain. The curved antique French limestone fireplace in the living room is a true statement piece, and the basement includes a temperature-controlled glass room-within-a-room for an aesthetic but functional take on wine storage. The takeaway? Efficiency and beauty are two sides of the same coin.
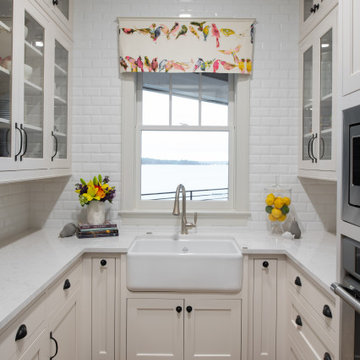
This fabulous, East Coast, shingle styled home is full of inspiring design details! The crisp clean details of a white painted kitchen are always in style! This captivating kitchen is replete with convenient banks of drawers keeping stored items within easy reach. The inset cabinetry is elegant and casual with its flat panel door style with a shiplap like center panel that coordinates with other shiplap features throughout the home. A large refrigerator and freezer anchor the space on both sides of the range, and blend seamlessly into the kitchen.
The spacious kitchen island invites family and friends to gather and make memories as you prepare meals. Conveniently located on each side of the sink are dual dishwashers, integrated into the cabinetry to ensure efficient clean-up.
Glass-fronted cabinetry, with a contrasting finished interior, showcases a collection of beautiful glassware.
This new construction kitchen and scullery uses a combination of Dura Supreme’s Highland door style in both Inset and full overlay in the “Linen White” paint finish. The built-in bookcases in the family room are shown in Dura Supreme’s Highland door in the Heirloom “O” finish on Cherry.
The kitchen opens to the living room area with a large stone fireplace with a white painted mantel and two beautiful built-in book cases using Dura Supreme Cabinetry.
Design by Studio M Kitchen & Bath, Plymouth, Minnesota.
Request a FREE Dura Supreme Brochure Packet:
https://www.durasupreme.com/request-brochures/
Find a Dura Supreme Showroom near you today:
https://www.durasupreme.com/request-brochures/
Want to become a Dura Supreme Dealer? Go to:
https://www.durasupreme.com/become-a-cabinet-dealer-request-form/

他の地域にある高級な広いトランジショナルスタイルのおしゃれなキッチン (エプロンフロントシンク、フラットパネル扉のキャビネット、白いキャビネット、クオーツストーンカウンター、白いキッチンパネル、磁器タイルのキッチンパネル、パネルと同色の調理設備、無垢フローリング、茶色い床、白いキッチンカウンター、塗装板張りの天井) の写真
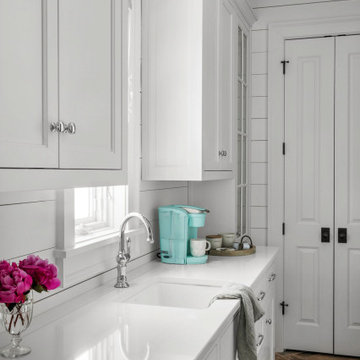
Transitional kitchen featuring white cabinets with flat-panel doors and stained island. White quartz countertops and white beveled subway tile backsplash. Decorative wood range hood.
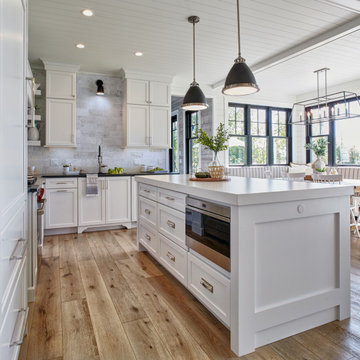
他の地域にある高級な中くらいなビーチスタイルのおしゃれなキッチン (アンダーカウンターシンク、フラットパネル扉のキャビネット、白いキャビネット、珪岩カウンター、グレーのキッチンパネル、大理石のキッチンパネル、パネルと同色の調理設備、淡色無垢フローリング、白いキッチンカウンター、塗装板張りの天井) の写真
白いキッチン (パネルと同色の調理設備、塗装板張りの天井) の写真
1