キッチン (パネルと同色の調理設備、シェーカースタイル扉のキャビネット、ライムストーンカウンター、珪岩カウンター、ステンレスカウンター) の写真
絞り込み:
資材コスト
並び替え:今日の人気順
写真 1〜20 枚目(全 4,265 枚)

他の地域にある中くらいなトランジショナルスタイルのおしゃれなキッチン (シェーカースタイル扉のキャビネット、緑のキャビネット、珪岩カウンター、白いキッチンパネル、パネルと同色の調理設備、白いキッチンカウンター、エプロンフロントシンク、コンクリートの床、グレーの床) の写真

Photo by John Merkl
サンフランシスコにあるラグジュアリーな中くらいな地中海スタイルのおしゃれなキッチン (シングルシンク、シェーカースタイル扉のキャビネット、淡色木目調キャビネット、珪岩カウンター、マルチカラーのキッチンパネル、セラミックタイルのキッチンパネル、パネルと同色の調理設備、無垢フローリング、茶色い床、ベージュのキッチンカウンター) の写真
サンフランシスコにあるラグジュアリーな中くらいな地中海スタイルのおしゃれなキッチン (シングルシンク、シェーカースタイル扉のキャビネット、淡色木目調キャビネット、珪岩カウンター、マルチカラーのキッチンパネル、セラミックタイルのキッチンパネル、パネルと同色の調理設備、無垢フローリング、茶色い床、ベージュのキッチンカウンター) の写真
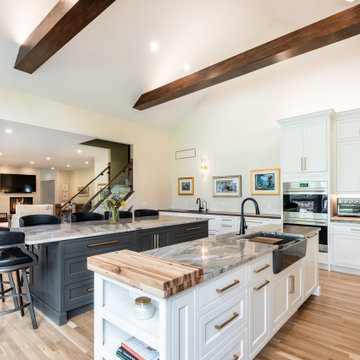
シンシナティにある高級な広いモダンスタイルのおしゃれなキッチン (エプロンフロントシンク、シェーカースタイル扉のキャビネット、白いキャビネット、珪岩カウンター、ベージュキッチンパネル、磁器タイルのキッチンパネル、パネルと同色の調理設備、淡色無垢フローリング、茶色いキッチンカウンター、表し梁) の写真

ニューヨークにある高級な広い北欧スタイルのおしゃれなキッチン (エプロンフロントシンク、シェーカースタイル扉のキャビネット、白いキャビネット、珪岩カウンター、ベージュキッチンパネル、サブウェイタイルのキッチンパネル、パネルと同色の調理設備、磁器タイルの床、ベージュの床、ベージュのキッチンカウンター) の写真
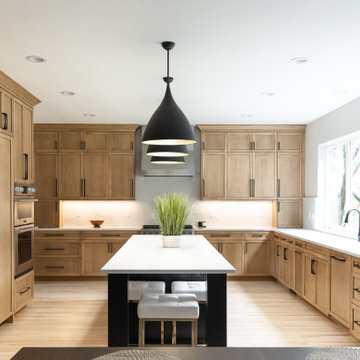
Gorgeous kitchen renovation featuring elegant maple shaker cabinets. Abundant unique features, such as concealed refrigerator and dishwasher panels, a convenient pull-out pantry, and discreetly integrated kitchen appliances. The spacious layout boasts a massive picture window with a view of the backyard.

サンディエゴにある中くらいなトランジショナルスタイルのおしゃれなキッチン (ドロップインシンク、シェーカースタイル扉のキャビネット、ベージュのキャビネット、珪岩カウンター、セラミックタイルのキッチンパネル、パネルと同色の調理設備、淡色無垢フローリング、茶色い床) の写真

Traditional meets modern in this charming two story tudor home. A spacious floor plan with an emphasis on natural light allows for incredible views from inside the home.

This design features dark blue shaker style cabinets in 'Dock Blue' with an eggshell finish by Little Greene Paint Company. These dark cabinets with oak interiors are complemented with brass fixtures and fittings.
Worksurfaces are Silestone Blanco Zeus quartz with a square edge for a clean look.
Under cabinet lighting and interior lighting for the pantry cabinet in this design provide extra illumination.
A chimney-style extractor and space for the Rangemaster cooker was built into the design as well as a large breakfast pantry cabinet / kitchen dresser cabinet for extra convenience and storage. The large island, which also provides ample storage, has a built in double Belfast sink and breakfast bar.

Our clients wanted to stay true to the style of this 1930's home with their kitchen renovation. Changing the footprint of the kitchen to include smaller rooms, we were able to provide this family their dream kitchen with all of the modern conveniences like a walk in pantry, a large seating island, custom cabinetry and appliances. It is now a sunny, open family kitchen.

With tall ceilings, an impressive stone fireplace, and original wooden beams, this home in Glen Ellyn, a suburb of Chicago, had plenty of character and a style that felt coastal. Six months into the purchase of their home, this family of six contacted Alessia Loffredo and Sarah Coscarelli of ReDesign Home to complete their home’s renovation by tackling the kitchen.
“Surprisingly, the kitchen was the one room in the home that lacked interest due to a challenging layout between kitchen, butler pantry, and pantry,” the designer shared, “the cabinetry was not proportionate to the space’s large footprint and height. None of the house’s architectural features were introduced into kitchen aside from the wooden beams crossing the room throughout the main floor including the family room.” She moved the pantry door closer to the prepping and cooking area while converting the former butler pantry a bar. Alessia designed an oversized hood around the stove to counterbalance the impressive stone fireplace located at the opposite side of the living space.
She then wanted to include functionality, using Trim Tech‘s cabinets, featuring a pair with retractable doors, for easy access, flanking both sides of the range. The client had asked for an island that would be larger than the original in their space – Alessia made the smart decision that if it was to increase in size it shouldn’t increase in visual weight and designed it with legs, raised above the floor. Made out of steel, by Wayward Machine Co., along with a marble-replicating porcelain countertop, it was designed with durability in mind to withstand anything that her client’s four children would throw at it. Finally, she added finishing touches to the space in the form of brass hardware from Katonah Chicago, with similar toned wall lighting and faucet.
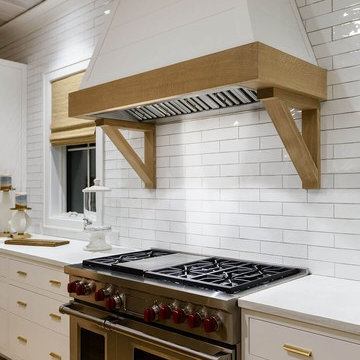
チャールストンにある高級な広いカントリー風のおしゃれなキッチン (アンダーカウンターシンク、シェーカースタイル扉のキャビネット、白いキャビネット、珪岩カウンター、白いキッチンパネル、サブウェイタイルのキッチンパネル、パネルと同色の調理設備、無垢フローリング、茶色い床、白いキッチンカウンター) の写真
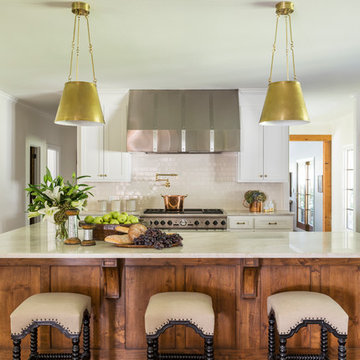
リトルロックにある広いカントリー風のおしゃれなアイランドキッチン (アンダーカウンターシンク、シェーカースタイル扉のキャビネット、白いキャビネット、珪岩カウンター、白いキッチンパネル、サブウェイタイルのキッチンパネル、パネルと同色の調理設備、濃色無垢フローリング) の写真

Design by Krista Watterworth Design Studio in Palm Beach Gardens, Florida. Photo by Lesley Unruh. A view to the intercoastal waterway in this beautiful double island chef's kitchen. Shaker Nordic White cabinetry with Quartzite counters and white ceramic herringbone backsplash. Kravet counter stools in Sunbrella fabric with contrasting sunflower welt. Wood floors throughout.

This rustic modern kitchen features stained natural hickory Shaker cabinets and flat panel drawers, a built-in paneled refrigerator, built-in paneled dishwasher, "Dreamy Marfil" quartz and Roma Imperiale quartzite countertops, and Thermador appliances. Reclaimed barn wood beams installed by Haste Woodcraft, also.
Heather Harris Photography, LLC

1980's bungalow with small galley kitchen was completely transformed into an open contemporary space.
Brian Yungblut Photography, St. Catharines
トロントにある中くらいなトランジショナルスタイルのおしゃれなキッチン (アンダーカウンターシンク、グレーのキャビネット、珪岩カウンター、グレーのキッチンパネル、モザイクタイルのキッチンパネル、パネルと同色の調理設備、無垢フローリング、シェーカースタイル扉のキャビネット) の写真
トロントにある中くらいなトランジショナルスタイルのおしゃれなキッチン (アンダーカウンターシンク、グレーのキャビネット、珪岩カウンター、グレーのキッチンパネル、モザイクタイルのキッチンパネル、パネルと同色の調理設備、無垢フローリング、シェーカースタイル扉のキャビネット) の写真
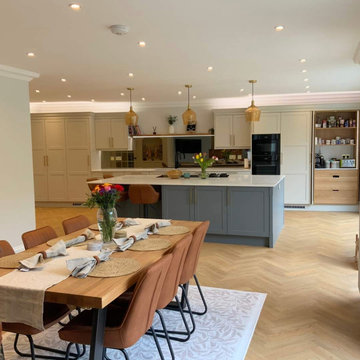
From the soft painted timber cabinets and white quartz worktops to the bronze mirror splashback that adds warmth and dimension, every material choice exudes understated elegance. But it's the innovative solutions that really steal the show.
The uniquely shaped island maximises flow in this active cooking zone, while clever lighting strategies enhance ambiance. And with high end appliances tailored for convenience, this kitchen delivers outstanding performance.

フィラデルフィアにある高級な広いトランジショナルスタイルのおしゃれなキッチン (アンダーカウンターシンク、シェーカースタイル扉のキャビネット、白いキャビネット、珪岩カウンター、ベージュキッチンパネル、石スラブのキッチンパネル、パネルと同色の調理設備、無垢フローリング、茶色い床、ベージュのキッチンカウンター) の写真

We envisioned a modern design with warm wood tones and lots of texture and movement. We selected Dura Supreme Bria cabinetry in the Carson door style, achieving a warm feel with quartersawn oak in Heather finish. Our goal in this kitchen was to be creative with storage and not just fill the space with cabinets. By designing hidden work areas like the coffee bar and smoothie prep station on the fridge wall, we were able to create a beautiful aesthetic that also brought added function to the space.
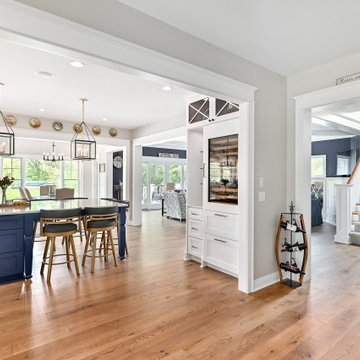
ミルウォーキーにある高級な巨大なトランジショナルスタイルのおしゃれなキッチン (エプロンフロントシンク、シェーカースタイル扉のキャビネット、青いキャビネット、珪岩カウンター、白いキッチンパネル、サブウェイタイルのキッチンパネル、パネルと同色の調理設備、クッションフロア、茶色い床、白いキッチンカウンター) の写真
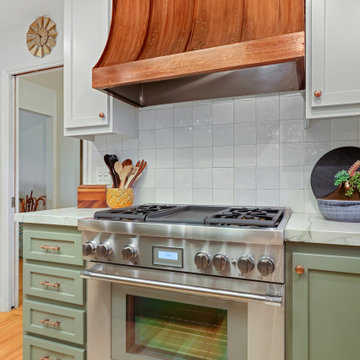
KitchenCRATE Custom Arrowwood Drive | Countertop: Bedrosians Glacier White Quartzite | Backsplash: Bedrosians Cloe Tile in White | Sink: Blanco Diamond Super Single Bowl in Concrete Gray | Faucet: Kohler Simplice Faucet in Matte Black | Cabinet Paint (Perimeter Uppers): Sherwin-Williams Worldly Gray in Eggshell | Cabinet Paint (Lowers): Sherwin-Williams Adaptive Shade in Eggshell | Cabinet Paint (Island): Sherwin-Williams Rosemary in Eggshell | Wall Paint: Sherwin-Williams Pearly White in Eggshell | For more visit: https://kbcrate.com/kitchencrate-custom-arrowwood-drive-in-riverbank-ca-is-complete/
キッチン (パネルと同色の調理設備、シェーカースタイル扉のキャビネット、ライムストーンカウンター、珪岩カウンター、ステンレスカウンター) の写真
1