キッチン
絞り込み:
資材コスト
並び替え:今日の人気順
写真 1〜20 枚目(全 114 枚)
1/5
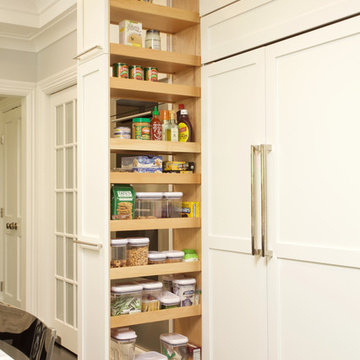
Space planning and cabinetry design: Jennifer Howard, JWH
Photography: Mick Hales, Greenworld Productions
ニューヨークにある広いトランジショナルスタイルのおしゃれなキッチン (アンダーカウンターシンク、シェーカースタイル扉のキャビネット、白いキャビネット、大理石カウンター、石スラブのキッチンパネル、パネルと同色の調理設備、コンクリートの床) の写真
ニューヨークにある広いトランジショナルスタイルのおしゃれなキッチン (アンダーカウンターシンク、シェーカースタイル扉のキャビネット、白いキャビネット、大理石カウンター、石スラブのキッチンパネル、パネルと同色の調理設備、コンクリートの床) の写真

Ground floor extension of an end-of-1970s property.
Making the most of an open-plan space with fitted furniture that allows more than one option to accommodate guests when entertaining. The new rear addition has allowed us to create a clean and bright space, as well as to optimize the space flow for what originally were dark and cramped ground floor spaces.

ニューヨークにある中くらいなトランジショナルスタイルのおしゃれなキッチン (アンダーカウンターシンク、シェーカースタイル扉のキャビネット、青いキャビネット、ソープストーンカウンター、白いキッチンパネル、セラミックタイルのキッチンパネル、パネルと同色の調理設備、コンクリートの床、白い床、黒いキッチンカウンター) の写真

John Ellis
ロサンゼルスにあるコンテンポラリースタイルのおしゃれなキッチン (エプロンフロントシンク、シェーカースタイル扉のキャビネット、クオーツストーンカウンター、白いキッチンパネル、パネルと同色の調理設備、コンクリートの床、白いキッチンカウンター、ターコイズのキャビネット、セメントタイルのキッチンパネル、茶色い床) の写真
ロサンゼルスにあるコンテンポラリースタイルのおしゃれなキッチン (エプロンフロントシンク、シェーカースタイル扉のキャビネット、クオーツストーンカウンター、白いキッチンパネル、パネルと同色の調理設備、コンクリートの床、白いキッチンカウンター、ターコイズのキャビネット、セメントタイルのキッチンパネル、茶色い床) の写真

パリにあるお手頃価格の広いインダストリアルスタイルのおしゃれなキッチン (アンダーカウンターシンク、シェーカースタイル扉のキャビネット、黒いキャビネット、木材カウンター、レンガのキッチンパネル、パネルと同色の調理設備、コンクリートの床、グレーの床、茶色いキッチンカウンター、赤いキッチンパネル、三角天井) の写真
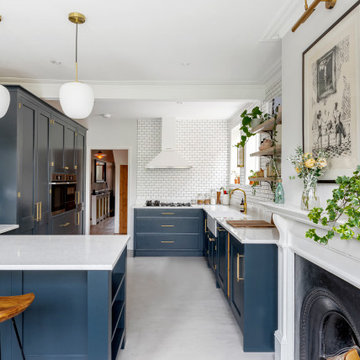
We completely changed the layout in this kitchen allowing the dining area and kitchen to flow into one open space. Now its a room the whole family can enjoy.
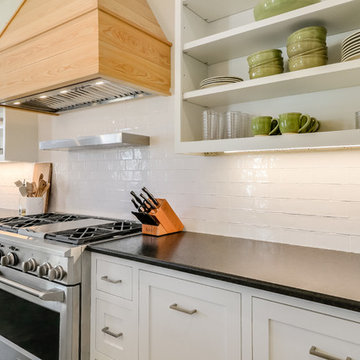
ジャクソンにあるラグジュアリーな広いカントリー風のおしゃれなキッチン (エプロンフロントシンク、シェーカースタイル扉のキャビネット、白いキャビネット、珪岩カウンター、白いキッチンパネル、サブウェイタイルのキッチンパネル、パネルと同色の調理設備、コンクリートの床、グレーの床) の写真
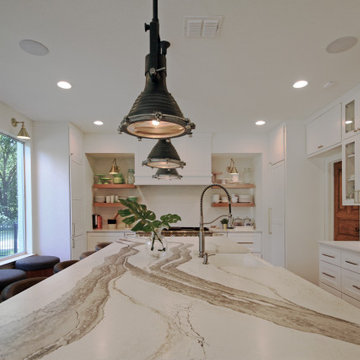
ヒューストンにある広いトランジショナルスタイルのおしゃれなアイランドキッチン (シェーカースタイル扉のキャビネット、白いキャビネット、クオーツストーンカウンター、白いキッチンパネル、レンガのキッチンパネル、パネルと同色の調理設備、コンクリートの床、グレーの床、白いキッチンカウンター) の写真

他の地域にある中くらいなトランジショナルスタイルのおしゃれなキッチン (シェーカースタイル扉のキャビネット、緑のキャビネット、珪岩カウンター、白いキッチンパネル、パネルと同色の調理設備、白いキッチンカウンター、エプロンフロントシンク、コンクリートの床、グレーの床) の写真

オレンジカウンティにあるモダンスタイルのおしゃれなキッチン (エプロンフロントシンク、シェーカースタイル扉のキャビネット、濃色木目調キャビネット、白いキッチンパネル、石スラブのキッチンパネル、パネルと同色の調理設備、コンクリートの床、グレーの床、白いキッチンカウンター) の写真

ワシントンD.C.にある高級な広いトランジショナルスタイルのおしゃれなキッチン (クオーツストーンカウンター、白いキッチンパネル、クオーツストーンのキッチンパネル、パネルと同色の調理設備、コンクリートの床、グレーの床、白いキッチンカウンター、シェーカースタイル扉のキャビネット、青いキャビネット) の写真

The scullery from our Love Shack TV project . This is a pantry space that leads from the kitchen through to the laundry/mudroom. The scullery is equipped with a sink, integrated dishwasher, fridge and lots of tall pantry cabinetry with roll-out shelves.
Designed By: Rex Hirst
Photographed By: Tim Turner
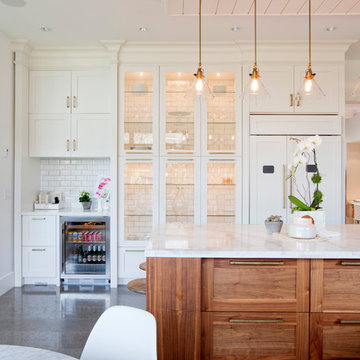
Janis Nicolay - Pinecone Camp
バンクーバーにある中くらいなトランジショナルスタイルのおしゃれなキッチン (アンダーカウンターシンク、シェーカースタイル扉のキャビネット、白いキャビネット、大理石カウンター、白いキッチンパネル、サブウェイタイルのキッチンパネル、パネルと同色の調理設備、コンクリートの床、グレーの床) の写真
バンクーバーにある中くらいなトランジショナルスタイルのおしゃれなキッチン (アンダーカウンターシンク、シェーカースタイル扉のキャビネット、白いキャビネット、大理石カウンター、白いキッチンパネル、サブウェイタイルのキッチンパネル、パネルと同色の調理設備、コンクリートの床、グレーの床) の写真
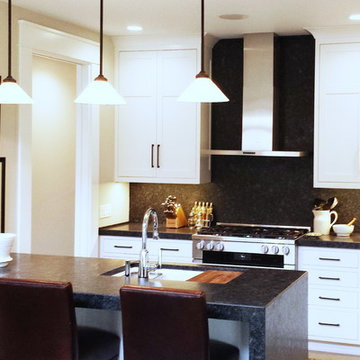
他の地域にある高級な中くらいなトランジショナルスタイルのおしゃれなキッチン (アンダーカウンターシンク、シェーカースタイル扉のキャビネット、白いキャビネット、御影石カウンター、黒いキッチンパネル、石スラブのキッチンパネル、パネルと同色の調理設備、コンクリートの床、ベージュの床) の写真
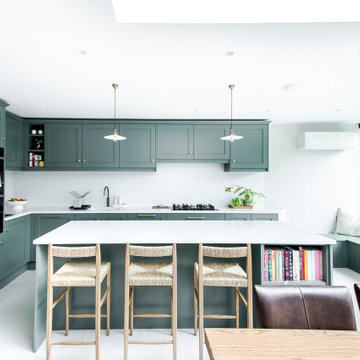
Ground floor extension of an end-of-1970s property.
Making the most of an open-plan space with fitted furniture that allows more than one option to accommodate guests when entertaining. The new rear addition has allowed us to create a clean and bright space, as well as to optimize the space flow for what originally were dark and cramped ground floor spaces.
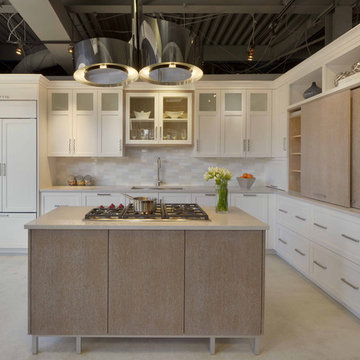
This kitchen, designed by Danielle Florie, is on display in Bilotta’s Mount Kisco showroom. It features white painted cabinetry with a mix of rift cut white oak and frosted glass cabinets. The island is in rift cut white oak. The cabinetry is all by Signature Custom Cabinetry. The backsplash is by Terra Tile - neutral mixed subway tiles. Countertops are all Bianco Drift Caesarstone . The sink and faucet are by Franke and appliances are by Subzero/ Wolf.
Photographer: Peter Krupenye
Designer: Danielle Florie
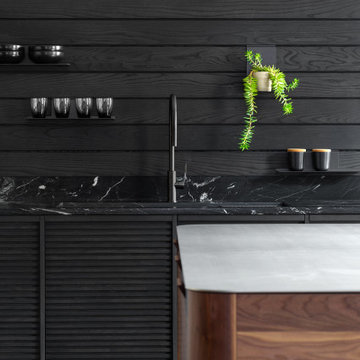
Photo credit: Mélanie Elliott
モントリオールにある中くらいなインダストリアルスタイルのおしゃれなキッチン (アンダーカウンターシンク、ルーバー扉のキャビネット、黒いキャビネット、大理石カウンター、黒いキッチンパネル、木材のキッチンパネル、パネルと同色の調理設備、コンクリートの床、ベージュの床、黒いキッチンカウンター) の写真
モントリオールにある中くらいなインダストリアルスタイルのおしゃれなキッチン (アンダーカウンターシンク、ルーバー扉のキャビネット、黒いキャビネット、大理石カウンター、黒いキッチンパネル、木材のキッチンパネル、パネルと同色の調理設備、コンクリートの床、ベージュの床、黒いキッチンカウンター) の写真
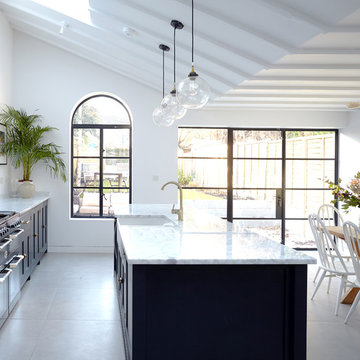
James Champion
ロンドンにあるお手頃価格の中くらいなコンテンポラリースタイルのおしゃれなキッチン (エプロンフロントシンク、シェーカースタイル扉のキャビネット、青いキャビネット、大理石カウンター、白いキッチンパネル、大理石のキッチンパネル、パネルと同色の調理設備、コンクリートの床、グレーの床、白いキッチンカウンター) の写真
ロンドンにあるお手頃価格の中くらいなコンテンポラリースタイルのおしゃれなキッチン (エプロンフロントシンク、シェーカースタイル扉のキャビネット、青いキャビネット、大理石カウンター、白いキッチンパネル、大理石のキッチンパネル、パネルと同色の調理設備、コンクリートの床、グレーの床、白いキッチンカウンター) の写真
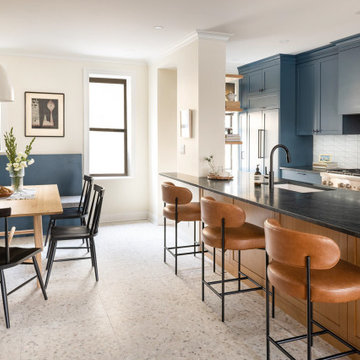
ニューヨークにある中くらいなトランジショナルスタイルのおしゃれなキッチン (アンダーカウンターシンク、シェーカースタイル扉のキャビネット、青いキャビネット、ソープストーンカウンター、白いキッチンパネル、セラミックタイルのキッチンパネル、パネルと同色の調理設備、コンクリートの床、白い床、黒いキッチンカウンター) の写真
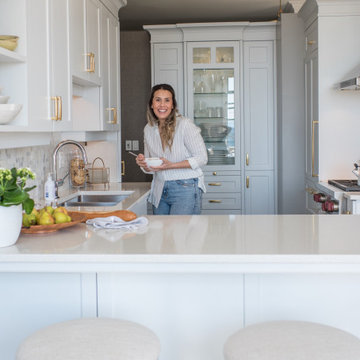
バンクーバーにある高級な小さなトランジショナルスタイルのおしゃれなキッチン (アンダーカウンターシンク、シェーカースタイル扉のキャビネット、白いキャビネット、クオーツストーンカウンター、白いキッチンパネル、大理石のキッチンパネル、パネルと同色の調理設備、コンクリートの床、グレーの床、白いキッチンカウンター、三角天井) の写真
1