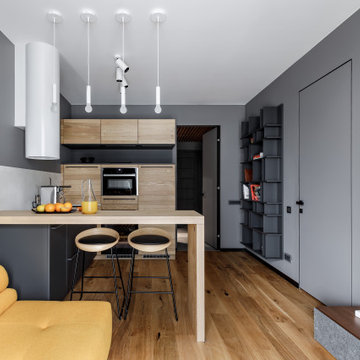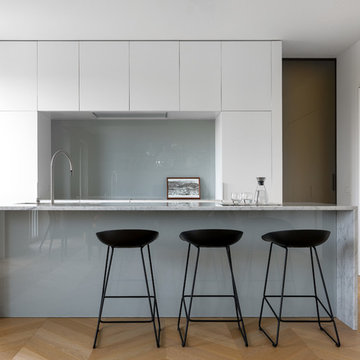キッチン (パネルと同色の調理設備、フラットパネル扉のキャビネット、コンクリートカウンター、大理石カウンター、珪岩カウンター、タイルカウンター、木材カウンター、セラミックタイルの床、無垢フローリング、クッションフロア) の写真
絞り込み:
資材コスト
並び替え:今日の人気順
写真 1〜20 枚目(全 3,132 枚)

ローマにある中くらいなコンテンポラリースタイルのおしゃれなキッチン (アンダーカウンターシンク、フラットパネル扉のキャビネット、白いキャビネット、木材カウンター、グレーのキッチンパネル、モザイクタイルのキッチンパネル、パネルと同色の調理設備、無垢フローリング、ベージュの床、ベージュのキッチンカウンター) の写真

Studio Chevojon
パリにあるコンテンポラリースタイルのおしゃれなキッチン (ダブルシンク、フラットパネル扉のキャビネット、青いキャビネット、木材カウンター、茶色いキッチンパネル、木材のキッチンパネル、パネルと同色の調理設備、無垢フローリング、茶色い床、茶色いキッチンカウンター) の写真
パリにあるコンテンポラリースタイルのおしゃれなキッチン (ダブルシンク、フラットパネル扉のキャビネット、青いキャビネット、木材カウンター、茶色いキッチンパネル、木材のキッチンパネル、パネルと同色の調理設備、無垢フローリング、茶色い床、茶色いキッチンカウンター) の写真

リヨンにあるコンテンポラリースタイルのおしゃれなキッチン (アンダーカウンターシンク、フラットパネル扉のキャビネット、黒いキャビネット、木材カウンター、マルチカラーのキッチンパネル、大理石のキッチンパネル、パネルと同色の調理設備、無垢フローリング、茶色い床、茶色いキッチンカウンター、表し梁) の写真

ニューヨークにあるコンテンポラリースタイルのおしゃれなキッチン (アンダーカウンターシンク、フラットパネル扉のキャビネット、白いキャビネット、大理石カウンター、マルチカラーのキッチンパネル、大理石のキッチンパネル、パネルと同色の調理設備、無垢フローリング、茶色い床、マルチカラーのキッチンカウンター) の写真

デトロイトにあるラグジュアリーな広いミッドセンチュリースタイルのおしゃれなキッチン (アンダーカウンターシンク、フラットパネル扉のキャビネット、濃色木目調キャビネット、珪岩カウンター、青いキッチンパネル、セラミックタイルのキッチンパネル、パネルと同色の調理設備、無垢フローリング、茶色い床、白いキッチンカウンター) の写真

closeup of the kitchen cabinets with edge pulls
シカゴにある高級な広いミッドセンチュリースタイルのおしゃれなキッチン (アンダーカウンターシンク、フラットパネル扉のキャビネット、中間色木目調キャビネット、珪岩カウンター、白いキッチンパネル、モザイクタイルのキッチンパネル、パネルと同色の調理設備、無垢フローリング、茶色い床、白いキッチンカウンター) の写真
シカゴにある高級な広いミッドセンチュリースタイルのおしゃれなキッチン (アンダーカウンターシンク、フラットパネル扉のキャビネット、中間色木目調キャビネット、珪岩カウンター、白いキッチンパネル、モザイクタイルのキッチンパネル、パネルと同色の調理設備、無垢フローリング、茶色い床、白いキッチンカウンター) の写真

Amy Bartlam
ロサンゼルスにあるラグジュアリーな広いコンテンポラリースタイルのおしゃれなキッチン (フラットパネル扉のキャビネット、大理石のキッチンパネル、アンダーカウンターシンク、茶色いキャビネット、大理石カウンター、白いキッチンパネル、パネルと同色の調理設備、セラミックタイルの床、グレーの床、グレーのキッチンカウンター) の写真
ロサンゼルスにあるラグジュアリーな広いコンテンポラリースタイルのおしゃれなキッチン (フラットパネル扉のキャビネット、大理石のキッチンパネル、アンダーカウンターシンク、茶色いキャビネット、大理石カウンター、白いキッチンパネル、パネルと同色の調理設備、セラミックタイルの床、グレーの床、グレーのキッチンカウンター) の写真

サンクトペテルブルクにある中くらいなコンテンポラリースタイルのおしゃれなキッチン (フラットパネル扉のキャビネット、淡色木目調キャビネット、木材カウンター、白いキッチンパネル、パネルと同色の調理設備、無垢フローリング、茶色い床、ベージュのキッチンカウンター) の写真

This expansive Victorian had tremendous historic charm but hadn’t seen a kitchen renovation since the 1950s. The homeowners wanted to take advantage of their views of the backyard and raised the roof and pushed the kitchen into the back of the house, where expansive windows could allow southern light into the kitchen all day. A warm historic gray/beige was chosen for the cabinetry, which was contrasted with character oak cabinetry on the appliance wall and bar in a modern chevron detail. Kitchen Design: Sarah Robertson, Studio Dearborn Architect: Ned Stoll, Interior finishes Tami Wassong Interiors

オースティンにある高級な広いコンテンポラリースタイルのおしゃれなキッチン (アンダーカウンターシンク、フラットパネル扉のキャビネット、中間色木目調キャビネット、珪岩カウンター、白いキッチンパネル、大理石のキッチンパネル、パネルと同色の調理設備、茶色い床、白いキッチンカウンター、無垢フローリング) の写真

Roundhouse Urbo matt lacquer kitchen in Farrow & Ball Hague Blue, alternate front finish RAL 9003, work surface in mitred edge Caesarstone 5000 London Grey and satin finish stainless steel with seamlessly welded double bowl sinks splashback in Honed Black marble tiles. Photography by Heather Gunn.

photo by: Сергей Красюк
vista della cucina con isola e piano in marmo di Carrara. Sgabelli About a Stool, neri di Hay. Cucina realizzata da Cesar Cucine.
Vetro retro-verniciato grigio sulla fronte sala d pranzo e come paraspruzzi. La zona giorno è divisa dalla zona notte con ante scorrevoli in vetro, modello Velaria di Rimadesio.

While renovating their home located on a horse farm in Bedford, NY, it wasn’t surprising this husband and wife (who also is an equestrian) wanted their house to have a “barn feel”. To start, sourced reclaimed wood was used on the walls, floors and ceiling beams. This traditional kitchen, designed by Paulette Gambacorta, features Bilotta Collection cabinetry in a flush flat panel custom green paint with a glaze on maple. An added detail of a “crossbuck” end on the peninsula was custom made from reclaimed wood and inspired by the look of barn doors. Reclaimed wood shelves on iron brackets replaced upper cabinets for easy access. The marble countertops have a hand cut edge detail to resemble the look of when the stone was first quarried. An antique carpenter’s work bench was restored by the builder, for use as an island and extra work station. An apron front sink and a wains panel backsplash completed the barn look and feel.
Bilotta Designer: Paulette Gambacorta
Builder: Doug Slater, D.A.S. Custom Builders
Interior Designer: Reza Nouranian, Reza Nouranian Design, LLC
Architect: Rich Granoff
Photo Credit:Peter Krupenye

Double Glazed - Sliding Window, Bifold Door & Specialist Windows with ColorBond™ Monument Frame and Black Hardware
メルボルンにあるモダンスタイルのおしゃれなキッチン (アンダーカウンターシンク、フラットパネル扉のキャビネット、濃色木目調キャビネット、コンクリートカウンター、ガラスまたは窓のキッチンパネル、パネルと同色の調理設備、無垢フローリング、ベージュの床、グレーのキッチンカウンター) の写真
メルボルンにあるモダンスタイルのおしゃれなキッチン (アンダーカウンターシンク、フラットパネル扉のキャビネット、濃色木目調キャビネット、コンクリートカウンター、ガラスまたは窓のキッチンパネル、パネルと同色の調理設備、無垢フローリング、ベージュの床、グレーのキッチンカウンター) の写真

Builder: John Kraemer & Sons | Photographer: Landmark Photography
ミネアポリスにある中くらいなコンテンポラリースタイルのおしゃれなキッチン (フラットパネル扉のキャビネット、アンダーカウンターシンク、黒いキャビネット、珪岩カウンター、パネルと同色の調理設備、無垢フローリング、グレーの床) の写真
ミネアポリスにある中くらいなコンテンポラリースタイルのおしゃれなキッチン (フラットパネル扉のキャビネット、アンダーカウンターシンク、黒いキャビネット、珪岩カウンター、パネルと同色の調理設備、無垢フローリング、グレーの床) の写真

This white waterfall countertop edge adds to the modern feel of this island design! Carrying the quartz up the sink and stove wall allowed for the perfect backdrop for the brass and wood open shelving.

Super White Grabill custom kitchen cabinetry graces the perimeter of the room and is offset by a rich chocolate stained island. Cafe Latte Quartzite countertops were chosen to compliment the two-toned cabinetry. Two hammered pewter sinks and a custom metal and wood hood add a nice touch of sparkle. The tall refrigerator and freezer doors were paneled in wood with a curved leaded patterned antique mirrors to reflect the day as it goes by.

Mise en place d'un faux plafond pour délimiter l'ancienne cuisine.
Choix d'une cuisine linéaire Veneta Cucine pour un rendu lisse et lumineux: portes sans poignées laquées blanc, plan de travail et évier en quartz blanc, crédence en verre blanc. Uniformisation du carrelage de la cuisine qui accueille le nouveau chauffage au sol de la véranda.

Stéphane Vasco
パリにあるお手頃価格の小さなコンテンポラリースタイルのおしゃれなキッチン (黒いキャビネット、白いキッチンパネル、アイランドなし、アンダーカウンターシンク、フラットパネル扉のキャビネット、珪岩カウンター、大理石のキッチンパネル、パネルと同色の調理設備、セラミックタイルの床、黒い床、白いキッチンカウンター) の写真
パリにあるお手頃価格の小さなコンテンポラリースタイルのおしゃれなキッチン (黒いキャビネット、白いキッチンパネル、アイランドなし、アンダーカウンターシンク、フラットパネル扉のキャビネット、珪岩カウンター、大理石のキッチンパネル、パネルと同色の調理設備、セラミックタイルの床、黒い床、白いキッチンカウンター) の写真

他の地域にある高級な中くらいなコンテンポラリースタイルのおしゃれなキッチン (アンダーカウンターシンク、フラットパネル扉のキャビネット、白いキャビネット、珪岩カウンター、パネルと同色の調理設備、グレーの床、クッションフロア) の写真
キッチン (パネルと同色の調理設備、フラットパネル扉のキャビネット、コンクリートカウンター、大理石カウンター、珪岩カウンター、タイルカウンター、木材カウンター、セラミックタイルの床、無垢フローリング、クッションフロア) の写真
1