ベージュのキッチン (パネルと同色の調理設備、フラットパネル扉のキャビネット、セメントタイルの床、磁器タイルの床、白い床) の写真
絞り込み:
資材コスト
並び替え:今日の人気順
写真 1〜20 枚目(全 47 枚)

フェニックスにあるラグジュアリーな中くらいなサンタフェスタイルのおしゃれなキッチン (フラットパネル扉のキャビネット、白いキャビネット、クオーツストーンカウンター、磁器タイルの床、白いキッチンパネル、白い床、磁器タイルのキッチンパネル、アンダーカウンターシンク、パネルと同色の調理設備、白いキッチンカウンター) の写真

Step 180 Cabinet Step Stool by Hideaway Solutions pulls out and seamlessly hides away. It will help you reach the top shelf if you want those full length wall cabinets!
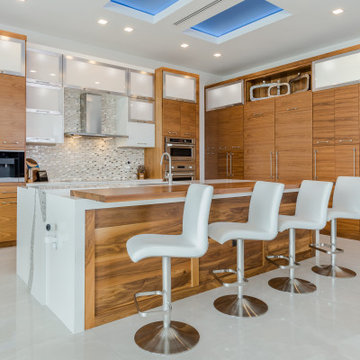
タンパにあるコンテンポラリースタイルのおしゃれなキッチン (アンダーカウンターシンク、フラットパネル扉のキャビネット、中間色木目調キャビネット、グレーのキッチンパネル、パネルと同色の調理設備、白い床、白いキッチンカウンター、モザイクタイルのキッチンパネル、磁器タイルの床) の写真
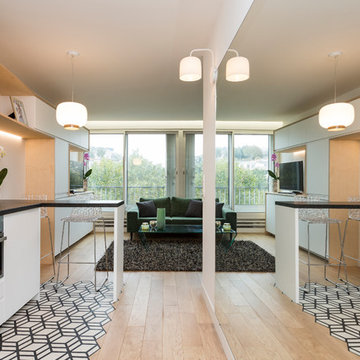
Stéphane Vasco © 2017 Houzz
パリにある高級な小さな北欧スタイルのおしゃれなキッチン (アンダーカウンターシンク、白いキャビネット、ラミネートカウンター、黒いキッチンパネル、テラコッタタイルのキッチンパネル、パネルと同色の調理設備、セメントタイルの床、アイランドなし、白い床、フラットパネル扉のキャビネット) の写真
パリにある高級な小さな北欧スタイルのおしゃれなキッチン (アンダーカウンターシンク、白いキャビネット、ラミネートカウンター、黒いキッチンパネル、テラコッタタイルのキッチンパネル、パネルと同色の調理設備、セメントタイルの床、アイランドなし、白い床、フラットパネル扉のキャビネット) の写真
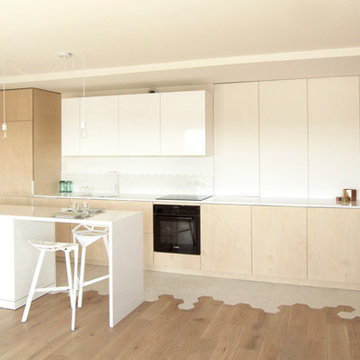
パリにある広いコンテンポラリースタイルのおしゃれなキッチン (アンダーカウンターシンク、フラットパネル扉のキャビネット、淡色木目調キャビネット、珪岩カウンター、白いキッチンパネル、セラミックタイルのキッチンパネル、パネルと同色の調理設備、磁器タイルの床、白い床、白いキッチンカウンター) の写真
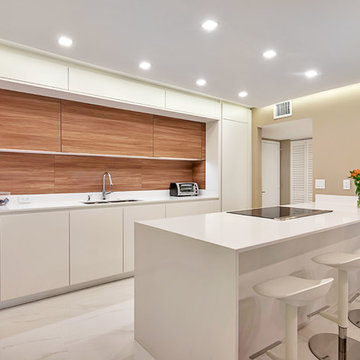
マイアミにある高級な中くらいなモダンスタイルのおしゃれなキッチン (アンダーカウンターシンク、フラットパネル扉のキャビネット、白いキャビネット、クオーツストーンカウンター、木材のキッチンパネル、パネルと同色の調理設備、磁器タイルの床、白い床、白いキッチンカウンター) の写真
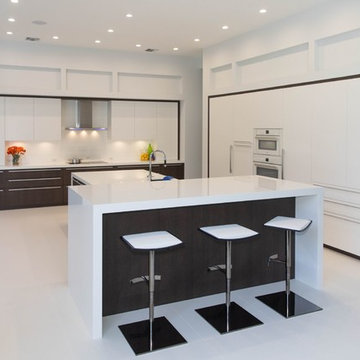
CARLOS ARIZTOBAL
他の地域にある高級な広いコンテンポラリースタイルのおしゃれなキッチン (アンダーカウンターシンク、フラットパネル扉のキャビネット、白いキャビネット、クオーツストーンカウンター、白いキッチンパネル、ガラス板のキッチンパネル、パネルと同色の調理設備、磁器タイルの床、白い床、白いキッチンカウンター) の写真
他の地域にある高級な広いコンテンポラリースタイルのおしゃれなキッチン (アンダーカウンターシンク、フラットパネル扉のキャビネット、白いキャビネット、クオーツストーンカウンター、白いキッチンパネル、ガラス板のキッチンパネル、パネルと同色の調理設備、磁器タイルの床、白い床、白いキッチンカウンター) の写真
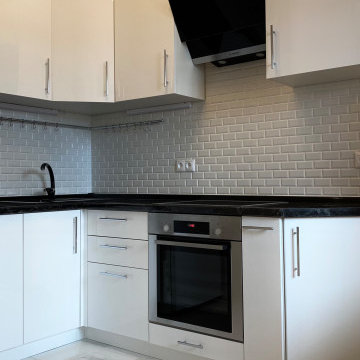
Ремонт студии в новостройке
モスクワにある低価格の小さなコンテンポラリースタイルのおしゃれなキッチン (シングルシンク、フラットパネル扉のキャビネット、白いキャビネット、人工大理石カウンター、白いキッチンパネル、セラミックタイルのキッチンパネル、パネルと同色の調理設備、磁器タイルの床、アイランドなし、白い床、黒いキッチンカウンター) の写真
モスクワにある低価格の小さなコンテンポラリースタイルのおしゃれなキッチン (シングルシンク、フラットパネル扉のキャビネット、白いキャビネット、人工大理石カウンター、白いキッチンパネル、セラミックタイルのキッチンパネル、パネルと同色の調理設備、磁器タイルの床、アイランドなし、白い床、黒いキッチンカウンター) の写真
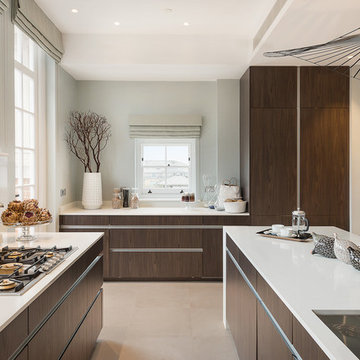
ロンドンにある高級な広いコンテンポラリースタイルのおしゃれなキッチン (一体型シンク、フラットパネル扉のキャビネット、濃色木目調キャビネット、珪岩カウンター、パネルと同色の調理設備、磁器タイルの床、白い床、白いキッチンカウンター) の写真
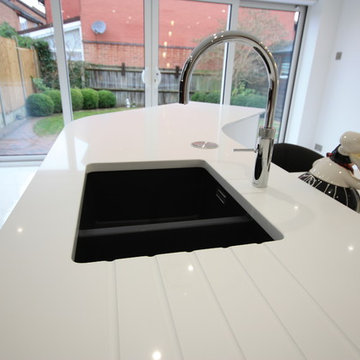
The Brief
By building an extension to increase the size of the kitchen, gave our Clients scope to create an open plan kitchen and informal dining space. The mixture of high Gloss White & Black Remo cabinets gives an impressive streamline look with the contrast of the Black splashback and sleek appliances. The white quartz worktop with a Quooker Fusion Boiling tap, Blanco under-mounted sink and pop out electrical socket offers style with practicality.
Designer Tips
The focus of the kitchen is the large island in the centre which provides spacious worktop space and a table area for informal dining and socialising. The black and white Remo cabinets offer clean lines of white with sleek black cabinets and glass splashbacks. There is plenty of hidden storage solutions including two Le Mans corner systems, a pull-out larder and large deep pan drawers.
It was important that the room flowed and had storage for all our crockery, pans and small kitchen appliances, says Carolyn. One way this was achieved was through the use of colour and by using a consistent shade along all the splash back on the walls and contrasting this with the reflective white gloss on the cabinets and porcelain floor tiles.
During installation Ream’s in-house kitchen fitters turned the couples design into a reality. “The Ream fitters were exceptional, really knowledgeable and tidy. We are overjoyed with our new kitchen” it is beyond words and we thank everyone at Ream for creating our stunning new kitchen” explains Carolyn. “After years of waiting, the kitchen has now really become the heart of our home” says Keith.
Are you looking for a new kitchen design? Do you need kitchen ideas and advice? Speak with one of our designers or pop in for a cuppa and a consultation with our showroom designers. 01634 799 909.
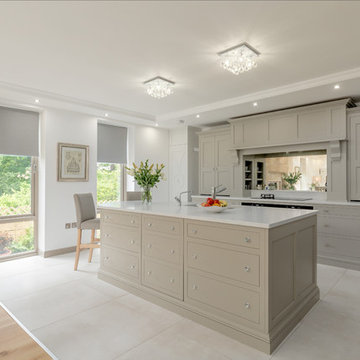
An elegant tranquil kitchen, diner and living area for a new extension. The cabinets are in muted shades of grey with a light coloured Quartz worktop. The cabinetry in the left corner disguises the boiler and the balanced cabinet in the right corner serves as more storage space.
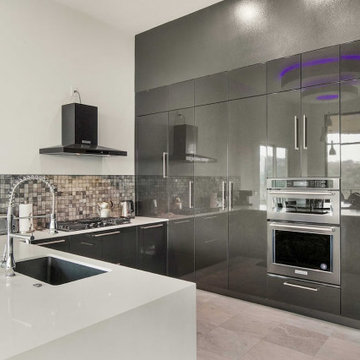
Black and White Modern Kitchen designed By Darash
オースティンにあるお手頃価格の中くらいなモダンスタイルのおしゃれなキッチン (ドロップインシンク、フラットパネル扉のキャビネット、黒いキャビネット、御影石カウンター、グレーのキッチンパネル、セラミックタイルのキッチンパネル、パネルと同色の調理設備、セメントタイルの床、全タイプのアイランド、白い床、白いキッチンカウンター、全タイプの天井の仕上げ) の写真
オースティンにあるお手頃価格の中くらいなモダンスタイルのおしゃれなキッチン (ドロップインシンク、フラットパネル扉のキャビネット、黒いキャビネット、御影石カウンター、グレーのキッチンパネル、セラミックタイルのキッチンパネル、パネルと同色の調理設備、セメントタイルの床、全タイプのアイランド、白い床、白いキッチンカウンター、全タイプの天井の仕上げ) の写真
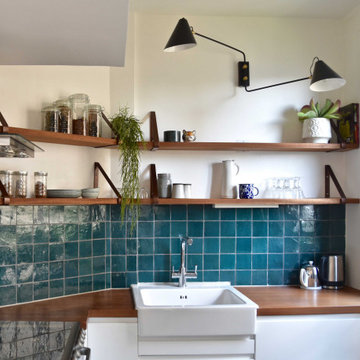
Cuisine avec éléments ikea personnalisée avec des zelliges traditionnels cuits au four, des carreaux de ciments anciens chinés par mes soins en Espagne, agrémenté d'un plan de travail conçu sur mesure en bois exotique.
Création d'étagères sur mesure avec le même bois.
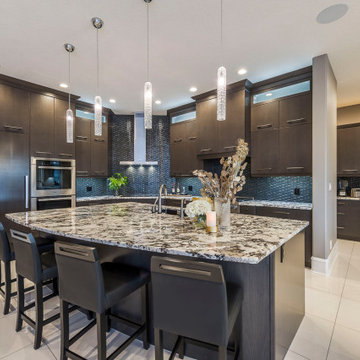
エドモントンにあるラグジュアリーな巨大なトラディショナルスタイルのおしゃれなキッチン (フラットパネル扉のキャビネット、濃色木目調キャビネット、御影石カウンター、メタリックのキッチンパネル、モザイクタイルのキッチンパネル、パネルと同色の調理設備、磁器タイルの床、白い床、マルチカラーのキッチンカウンター) の写真
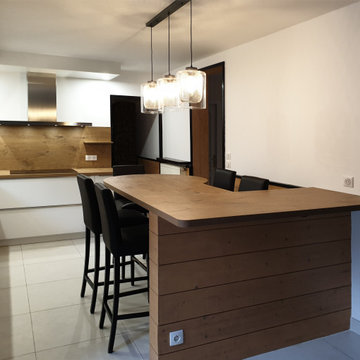
Cette semaine, je vous présente une nouvelle rénovation effectuée par mon équipe. Nous avons transformé l’espace en commençant par l’électricité, la plomberie, l’enduit et la peinture.
Nous avons également créé un coffrage au plafond pour redessiner les lignes de la cuisine.
Encore une fois, l’accord blanc & bois illumine la pièce qui semble beaucoup plus spacieuse.
Pour les meubles et les plans de travail sur mesure, direction la Bretagne. La qualité est au rendez-vous, les meubles sont robustes, c’est ce que mes clients recherchent.
Pour les luminaires, c’est la création Interbat qui s’est démarquée.
On retrouve aussi une large plaque induction et sa belle hotte de 120cm.
Côté évier, la double cuve avec rainures, qui se fond parfaitement dans le plan de travail, a encore fait l’unanimité.
Spacieuse, lumineuse, pratique et design, cette nouvelle cuisine a décidément tout pour plaire !
Si vous aussi vous souhaitez transformer votre cuisine en cuisine de rêve, contactez-moi dès maintenant.
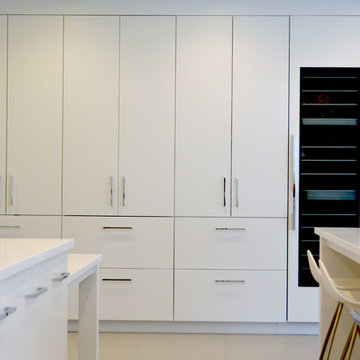
Designed by Stephen Honeywell
Cabinetry by Deane, Inc.
他の地域にある巨大なモダンスタイルのおしゃれなキッチン (アンダーカウンターシンク、フラットパネル扉のキャビネット、白いキャビネット、人工大理石カウンター、白いキッチンパネル、石スラブのキッチンパネル、パネルと同色の調理設備、磁器タイルの床、白い床、白いキッチンカウンター) の写真
他の地域にある巨大なモダンスタイルのおしゃれなキッチン (アンダーカウンターシンク、フラットパネル扉のキャビネット、白いキャビネット、人工大理石カウンター、白いキッチンパネル、石スラブのキッチンパネル、パネルと同色の調理設備、磁器タイルの床、白い床、白いキッチンカウンター) の写真
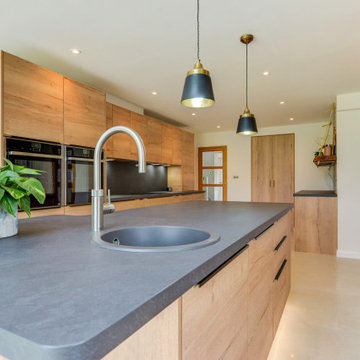
Natural Nobilia Kitchen in Horsham, West Sussex
A natural kitchen concept was the brief with this recent kitchen design and installation in the Mannings Heath, West Sussex area, and doesn’t it deliver.
With the client’s home recently undergoing a significant single-story extension, the challenge for our Horsham showroom kitchen designer George Harvey was to create a design that makes the most of the spacious new kitchen and living area. With the extension creating a beautiful view of the client’s green garden space and the rolling country-side hills beyond, a natural kitchen dynamic, as the client desired was always a theme that would suit this property.
During the design stage of this project designer George explored a number of textured kitchen options, including stone as well as a number of natural oak shades from German supplier Nobilia. The final scheme for this project combines the medium oak option with stone like worktops in a fantastic combination of two textured finishes.
To meet the client’s brief for this project supplier choice was key. Although situated in a quaint West Sussex village, the contemporary extension that has taken place lends the space more so to a modern style kitchen. With the desired natural aesthetic, furniture from German supplier Nobilia was definitely the most suitable option for this project. Nobilia boast a huge collection of textured kitchens with several wood and stone-based furniture options to choose from. Alongside a great choice of textured ranges, decorative feature units are also plentiful across any kitchen choice – something that the client was keen to include throughout the project.
After assessing various textured options, the client opted for units and cabinetry from the Structura range, which is an all-wood collection featuring light, medium, dark and black oak finishes. This design uses the medium oak option from the Structura range: Sierra Oak, to bring a lovely warm-wood texture to the kitchen and living space. To complement and add further texture Grey Slate Nobilia worktops have been incorporated from the premium Laminate worktop option Xtra. Nobilia Xtra worktops offer enhanced resistance to impact and swelling while remaining a cost effective and visually appealing work surface option.
When we’re not socialising in the kitchen, we’re using appliances to cook, clean or store. So, the functionality of kitchen appliances is an all-important decision when renovating a kitchen space. Appliances from this kitchen are all supplied by Neff. A German supplier with a key emphasis on simplifying tasks for those who both do and don’t like spending time in the kitchen. The appliances chosen for this project are all of high specification, using a combination of N90, N70 and N50 models with an array of useful innovations.
N90 Neff ovens used for this project utilise the iconic Slide & Hide door, but there’s more to these ovens than that. Features like roast assist, pyrolytic cleaning and Home Connect make big tasks simple, with optimum cooking times, easy cleaning options and the ability to control it all via a tablet, mobile phone or home speaker. To boil, steam and fry an 80cm induction hob is included in this kitchen, which features four cooking zones including an expansive flexInduction cooking space. This appliance works in harmony with an integrated extractor that is built-in to cabinetry directly above the hob. Other integrated appliances include full height refrigerator and freezer, both with Nofrost technology as well as an undermounted N50 dishwasher.
Like appliances, kitchen accessories play a vital part in the day-to-day use of the kitchen space, they are also a great way to tailor a kitchen space to the way you want to use it.
A key differential for this project is dual sinks, which have been designed to fulfil the way the client wants to use their space. The larger inset sink is designated to cleaning, tailored to its purpose with a larger bowl and draining area. The second sink and tap are made to be used while cooking or entertaining, with a Quooker boiling tap featuring for simple access to 100°C boiling water. Both sinks are from German supplier Blanco and utilise their composite sink option in the complementary Rock Grey texture.
A great way to create a unique kitchen space is through the use of feature units, and this is something the client was keen to do throughout this project. Throughout the kitchen glazed glass units, exposed units and feature end shelving have all been incorporated to create a distinguishable space. These units have been used to enhance the natural theme, with deep green indoor plants adding to the jungle like aesthetic. The client has even added to sideboard style storage with elegant pink herringbone tiling and a rustic style shelf which is a beautiful kitchen addition.
Another great aspect incorporated into this project is the use of lighting. A vast amount of light comes through the well-designed extension, creating a fantastic airy space throughout the kitchen and living area. But in addition to this, designer George has incorporated an abundance of undercabinet spotlighting and strip lighting which will only look better when natural light vanishes.
For this project an extensive amount of design work has been undertaken including navigating several design combinations and defining a key theme that would dictate the dynamic of the home. Designer George has also done a fantastic job at incorporating all elements of the design brief through the use of unique feature units and natural texture. The client for this project opted for our dry-fit installation option, but we are well equipped to undertake complete kitchen installations with our fully employed team of tradespeople who can even undertake internal building work.
Whether this project has inspired your next kitchen renovation, or you are already looking at a new kitchen space, our designers are always on hand and more than happy to help with your project.
Arrange a free design consultation today by calling a showroom or requesting an appointment here.
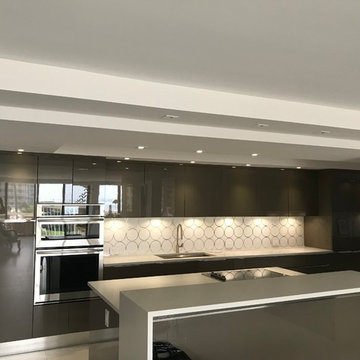
CUSTOM SOFFIT AND RECESSED CEILING
HIGH GLOSS LACQUER
RAISED WATERFALLED BAR TO HIDE DOWNDRAFT
GLASS TILE WITH INSET MIRROR TRIM BACKSPLASH x
マイアミにある高級な中くらいなコンテンポラリースタイルのおしゃれなアイランドキッチン (アンダーカウンターシンク、フラットパネル扉のキャビネット、緑のキャビネット、クオーツストーンカウンター、白いキッチンパネル、ガラスタイルのキッチンパネル、パネルと同色の調理設備、磁器タイルの床、白い床、白いキッチンカウンター) の写真
マイアミにある高級な中くらいなコンテンポラリースタイルのおしゃれなアイランドキッチン (アンダーカウンターシンク、フラットパネル扉のキャビネット、緑のキャビネット、クオーツストーンカウンター、白いキッチンパネル、ガラスタイルのキッチンパネル、パネルと同色の調理設備、磁器タイルの床、白い床、白いキッチンカウンター) の写真
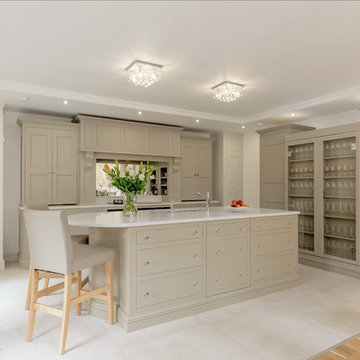
An elegant tranquil kitchen, diner and living area for a new extension. The cabinets are in muted shades of grey with a light coloured Quartz worktop. The cabinetry in the left corner disguises the boiler and the balanced cabinet in the right corner serves as more storage space.
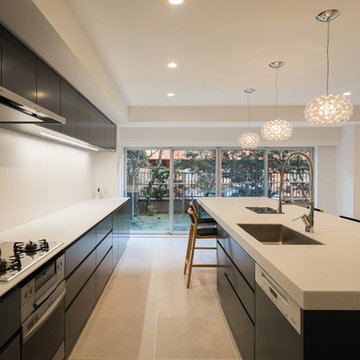
キッチンの天板は人工大理石で製作し、カウンターに連続してダイニングスペースを設けています。まこの物件では、キッチンはフルオーダーで製作。背面の作業スペース、吊戸棚も統一感を持たせて製作しました。
東京23区にある広いモダンスタイルのおしゃれなキッチン (シングルシンク、フラットパネル扉のキャビネット、青いキャビネット、人工大理石カウンター、白いキッチンパネル、パネルと同色の調理設備、磁器タイルの床、白い床) の写真
東京23区にある広いモダンスタイルのおしゃれなキッチン (シングルシンク、フラットパネル扉のキャビネット、青いキャビネット、人工大理石カウンター、白いキッチンパネル、パネルと同色の調理設備、磁器タイルの床、白い床) の写真
ベージュのキッチン (パネルと同色の調理設備、フラットパネル扉のキャビネット、セメントタイルの床、磁器タイルの床、白い床) の写真
1