キッチン (パネルと同色の調理設備、フラットパネル扉のキャビネット、ガラス扉のキャビネット、コンクリートカウンター、木材カウンター、濃色無垢フローリング、クッションフロア) の写真
絞り込み:
資材コスト
並び替え:今日の人気順
写真 1〜20 枚目(全 136 枚)

This breathtaking home features custom Crown Point Cabinetry in the kitchen, pantry, and family room. The cabinetry displays Maple wood, desired white and gray paint colors, Barnstead doors, Frameless and Square Inset construction. Design details include appliance panels, finished ends, finished interiors, glass doors, furniture finished ends, wainscoting, open shelves, custom rollouts and cutlery dividers, under sink baskets, and a solid wood top!!
Photo by Crown Point Cabinetry

他の地域にあるアジアンスタイルのおしゃれなキッチン (フラットパネル扉のキャビネット、ベージュのキャビネット、木材カウンター、緑のキッチンパネル、ガラスタイルのキッチンパネル、パネルと同色の調理設備、濃色無垢フローリング、茶色い床、ベージュのキッチンカウンター) の写真

Cette petite cuisine a été entièrement repensée. Pour pouvoir agrandir la salle de bain le choix a été fait de diminuer la surface de la cuisine. Elle reste néanmoins très fonctionnelle car toutes les fonctions d'usage sont présentes mais masquées par les portes de placard (frigo, four micro ondes, hotte, rangements.... )
Elle est séparée du salon par un clairevoie ce qui la lie au reste de l'appartement sans pour autant être complétement ouverte.
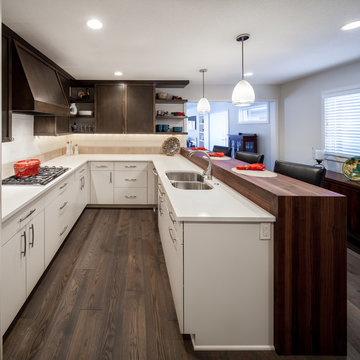
Brandon Stengel Farm Kids Studios
Project located in a suburb of Minneapolis, MN with paint grade cabinetry in most areas except the kitchen. The kitchen's main feature is the walnut butcher block raised peninsula countertop. Red accents in the powder room accentuate the modern elegance of the space without over powering the viewer. Construction and remodel managed by Mike Peters of Amberwood Construction and cabinetry design by Northland Woodworks.
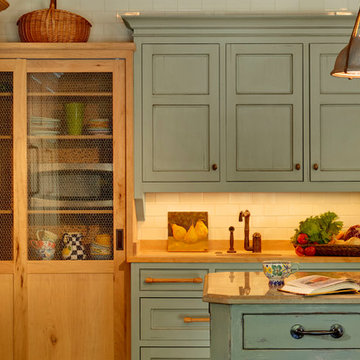
The kitchen cabinets are made of butternut wood (in the walnut family) with limestone counter tops, and a custom iron hammered hood. Bypass doors with chicken wire/glass insert combo. Trim paint color: Benjamin Moore, HC-164 Puritan Gray.
Interior Design by Tony Stavish, A.W. Stavish Designs
Craig Dugan - Photographer
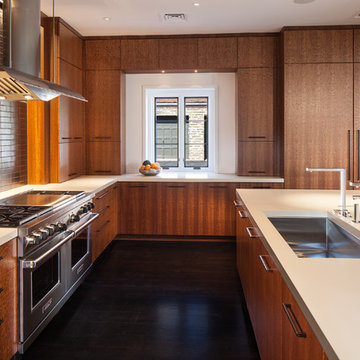
Peter Kubilas
フィラデルフィアにあるラグジュアリーな巨大なモダンスタイルのおしゃれなキッチン (アンダーカウンターシンク、フラットパネル扉のキャビネット、中間色木目調キャビネット、コンクリートカウンター、黒いキッチンパネル、セラミックタイルのキッチンパネル、パネルと同色の調理設備、濃色無垢フローリング) の写真
フィラデルフィアにあるラグジュアリーな巨大なモダンスタイルのおしゃれなキッチン (アンダーカウンターシンク、フラットパネル扉のキャビネット、中間色木目調キャビネット、コンクリートカウンター、黒いキッチンパネル、セラミックタイルのキッチンパネル、パネルと同色の調理設備、濃色無垢フローリング) の写真
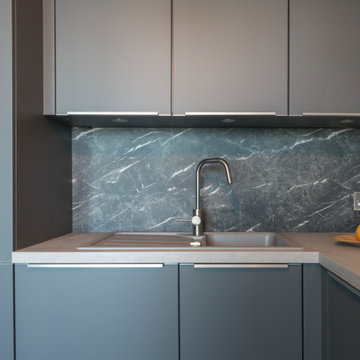
CLOSE UP OF KITCHEN AREA WITH INTEGRATED SINK.
ダブリンにある中くらいなコンテンポラリースタイルのおしゃれなキッチン (ドロップインシンク、フラットパネル扉のキャビネット、グレーのキャビネット、コンクリートカウンター、黒いキッチンパネル、大理石のキッチンパネル、パネルと同色の調理設備、濃色無垢フローリング、アイランドなし、茶色い床、グレーのキッチンカウンター) の写真
ダブリンにある中くらいなコンテンポラリースタイルのおしゃれなキッチン (ドロップインシンク、フラットパネル扉のキャビネット、グレーのキャビネット、コンクリートカウンター、黒いキッチンパネル、大理石のキッチンパネル、パネルと同色の調理設備、濃色無垢フローリング、アイランドなし、茶色い床、グレーのキッチンカウンター) の写真

他の地域にあるラグジュアリーな巨大なラスティックスタイルのおしゃれなマルチアイランドキッチン (エプロンフロントシンク、フラットパネル扉のキャビネット、濃色木目調キャビネット、木材カウンター、茶色いキッチンパネル、パネルと同色の調理設備、濃色無垢フローリング、木材のキッチンパネル、茶色い床) の写真
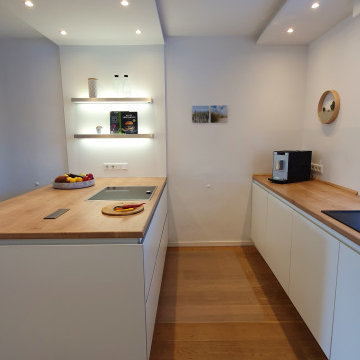
Die Trennwand zum Wohnbereich wurde entfernt, dadurch entsteht ein offener Wohn-Essbereich. Der Küchenblock trennt die Bereiche zusätzlich durch ein Deckensegel, welches sich wie eine Spange um den Raum fügt.
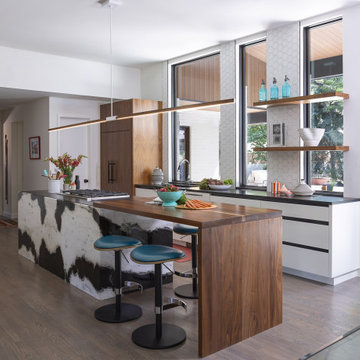
デンバーにある高級な中くらいなコンテンポラリースタイルのおしゃれなキッチン (フラットパネル扉のキャビネット、白いキャビネット、木材カウンター、濃色無垢フローリング、アンダーカウンターシンク、白いキッチンパネル、ガラスまたは窓のキッチンパネル、パネルと同色の調理設備、茶色い床、黒いキッチンカウンター) の写真
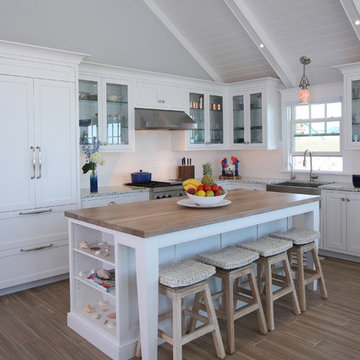
フィラデルフィアにあるビーチスタイルのおしゃれなキッチン (エプロンフロントシンク、ガラス扉のキャビネット、白いキャビネット、木材カウンター、白いキッチンパネル、セラミックタイルのキッチンパネル、茶色い床、パネルと同色の調理設備、濃色無垢フローリング) の写真
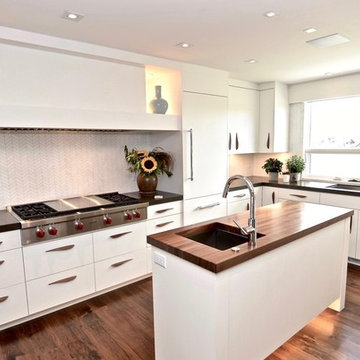
ソルトレイクシティにあるコンテンポラリースタイルのおしゃれなマルチアイランドキッチン (アンダーカウンターシンク、フラットパネル扉のキャビネット、白いキャビネット、木材カウンター、白いキッチンパネル、パネルと同色の調理設備、濃色無垢フローリング、茶色い床、白いキッチンカウンター) の写真
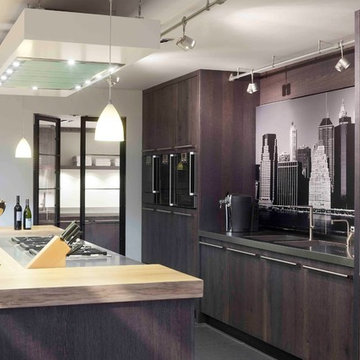
ニューヨークにある広いコンテンポラリースタイルのおしゃれなキッチン (ダブルシンク、フラットパネル扉のキャビネット、濃色木目調キャビネット、木材カウンター、パネルと同色の調理設備、濃色無垢フローリング) の写真

Juliet Murphy Photography
ロンドンにある高級な中くらいなインダストリアルスタイルのおしゃれなキッチン (フラットパネル扉のキャビネット、黒いキャビネット、コンクリートカウンター、パネルと同色の調理設備、濃色無垢フローリング、茶色い床) の写真
ロンドンにある高級な中くらいなインダストリアルスタイルのおしゃれなキッチン (フラットパネル扉のキャビネット、黒いキャビネット、コンクリートカウンター、パネルと同色の調理設備、濃色無垢フローリング、茶色い床) の写真
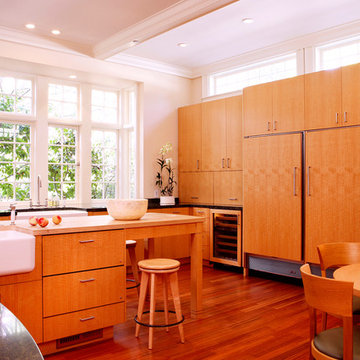
Island with butcher block top, refrigerator drawers, apron front sink, seating space.
サンフランシスコにある高級な広いコンテンポラリースタイルのおしゃれなキッチン (エプロンフロントシンク、木材カウンター、フラットパネル扉のキャビネット、中間色木目調キャビネット、パネルと同色の調理設備、濃色無垢フローリング、ベージュキッチンパネル、セラミックタイルのキッチンパネル、茶色い床) の写真
サンフランシスコにある高級な広いコンテンポラリースタイルのおしゃれなキッチン (エプロンフロントシンク、木材カウンター、フラットパネル扉のキャビネット、中間色木目調キャビネット、パネルと同色の調理設備、濃色無垢フローリング、ベージュキッチンパネル、セラミックタイルのキッチンパネル、茶色い床) の写真
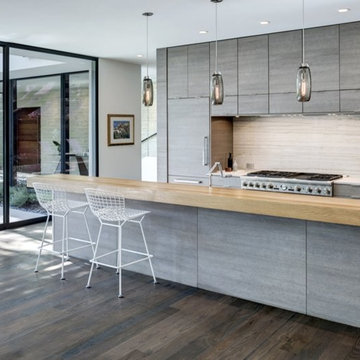
Charles Davis Smith
ダラスにある中くらいなコンテンポラリースタイルのおしゃれなキッチン (フラットパネル扉のキャビネット、グレーのキャビネット、木材カウンター、白いキッチンパネル、パネルと同色の調理設備、濃色無垢フローリング、茶色い床、ベージュのキッチンカウンター) の写真
ダラスにある中くらいなコンテンポラリースタイルのおしゃれなキッチン (フラットパネル扉のキャビネット、グレーのキャビネット、木材カウンター、白いキッチンパネル、パネルと同色の調理設備、濃色無垢フローリング、茶色い床、ベージュのキッチンカウンター) の写真
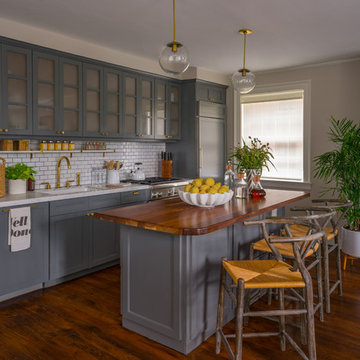
ボストンにあるトランジショナルスタイルのおしゃれなキッチン (アンダーカウンターシンク、グレーのキャビネット、木材カウンター、白いキッチンパネル、サブウェイタイルのキッチンパネル、パネルと同色の調理設備、濃色無垢フローリング、茶色い床、ガラス扉のキャビネット) の写真
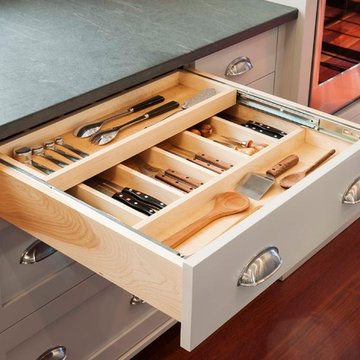
This breathtaking home features custom Crown Point Cabinetry in the kitchen, pantry, and family room. The cabinetry displays Maple wood, desired white and gray paint colors, Barnstead doors, Frameless and Square Inset construction. Design details include appliance panels, finished ends, finished interiors, glass doors, furniture finished ends, wainscoting, open shelves, custom rollouts and cutlery dividers, under sink baskets, and a solid wood top!!
Photo by Crown Point Cabinetry
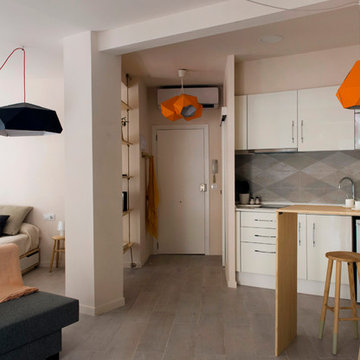
Raquel Abulaila Mini apartamento situado en la primera planta de un edificio que combina alquiler de renta antigua con vacacional
Diseñado para albergar inquilinos de corta duración, procedentes del norte de Europa, por lo se hace hincapié en la luz, espacios diáfanos, colores mediterráneos, y materiales naturales.
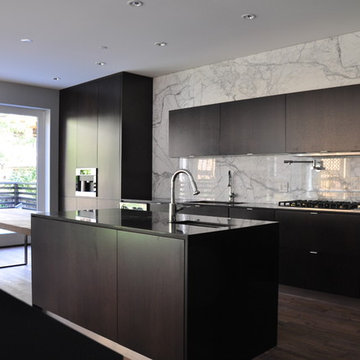
シカゴにある広いモダンスタイルのおしゃれなキッチン (アンダーカウンターシンク、フラットパネル扉のキャビネット、茶色いキャビネット、木材カウンター、グレーのキッチンパネル、石スラブのキッチンパネル、パネルと同色の調理設備、濃色無垢フローリング、茶色い床) の写真
キッチン (パネルと同色の調理設備、フラットパネル扉のキャビネット、ガラス扉のキャビネット、コンクリートカウンター、木材カウンター、濃色無垢フローリング、クッションフロア) の写真
1