キッチン (パネルと同色の調理設備、ターコイズのキャビネット、フラットパネル扉のキャビネット、シェーカースタイル扉のキャビネット) の写真
並び替え:今日の人気順
写真 1〜20 枚目(全 91 枚)

シアトルにあるコンテンポラリースタイルのおしゃれなキッチン (アンダーカウンターシンク、フラットパネル扉のキャビネット、ターコイズのキャビネット、グレーのキッチンパネル、パネルと同色の調理設備、無垢フローリング、茶色い床、白いキッチンカウンター) の写真
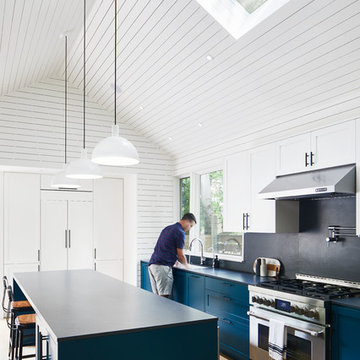
Photographer: Andrea Calo
オースティンにある高級な中くらいなトランジショナルスタイルのおしゃれなキッチン (アンダーカウンターシンク、シェーカースタイル扉のキャビネット、ターコイズのキャビネット、黒いキッチンパネル、パネルと同色の調理設備、無垢フローリング、茶色い床、黒いキッチンカウンター) の写真
オースティンにある高級な中くらいなトランジショナルスタイルのおしゃれなキッチン (アンダーカウンターシンク、シェーカースタイル扉のキャビネット、ターコイズのキャビネット、黒いキッチンパネル、パネルと同色の調理設備、無垢フローリング、茶色い床、黒いキッチンカウンター) の写真

John Ellis
ロサンゼルスにあるコンテンポラリースタイルのおしゃれなキッチン (エプロンフロントシンク、シェーカースタイル扉のキャビネット、クオーツストーンカウンター、白いキッチンパネル、パネルと同色の調理設備、コンクリートの床、白いキッチンカウンター、ターコイズのキャビネット、セメントタイルのキッチンパネル、茶色い床) の写真
ロサンゼルスにあるコンテンポラリースタイルのおしゃれなキッチン (エプロンフロントシンク、シェーカースタイル扉のキャビネット、クオーツストーンカウンター、白いキッチンパネル、パネルと同色の調理設備、コンクリートの床、白いキッチンカウンター、ターコイズのキャビネット、セメントタイルのキッチンパネル、茶色い床) の写真

Luxury hand painted, bespoke joinery kitchen in Flushing, Cornwall. Painted in situ using Farrow and Ball water based paint. Dead flat varnish finish. Designed by Samuel Walsh.
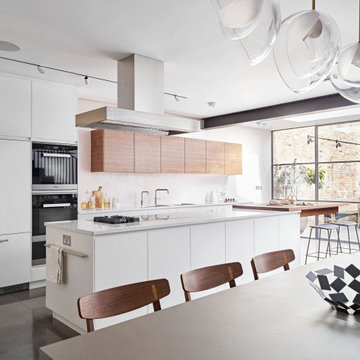
ロンドンにあるコンテンポラリースタイルのおしゃれなキッチン (ダブルシンク、フラットパネル扉のキャビネット、ターコイズのキャビネット、パネルと同色の調理設備、コンクリートの床、グレーの床、白いキッチンカウンター、表し梁) の写真

My clients wanted to bring in color but tie in some Spanish revival influences they had on the exterior. This home is that, a marriage of Spanish revival influences with a bit of whimsy and a lot of color.
They liked the footprint but needed storage, so we stacked the wall cabinets and adding a row of shallow cabinets behind the cooktop. A wet bar in the living room was removed and we used that space for a much-needed kitchen pantry. We also enlarged the window some to help balance the sink a bit more and bring in more natural light.

Kitchen refurbishment, ground floor WC and new rear crittall style glazing opening up onto rear garden.
Photos by Malcolm Menzies / 82mm
ロンドンにある高級な中くらいな北欧スタイルのおしゃれなキッチン (アンダーカウンターシンク、フラットパネル扉のキャビネット、ターコイズのキャビネット、人工大理石カウンター、白いキッチンパネル、サブウェイタイルのキッチンパネル、パネルと同色の調理設備、磁器タイルの床、アイランドなし、グレーの床、白いキッチンカウンター) の写真
ロンドンにある高級な中くらいな北欧スタイルのおしゃれなキッチン (アンダーカウンターシンク、フラットパネル扉のキャビネット、ターコイズのキャビネット、人工大理石カウンター、白いキッチンパネル、サブウェイタイルのキッチンパネル、パネルと同色の調理設備、磁器タイルの床、アイランドなし、グレーの床、白いキッチンカウンター) の写真
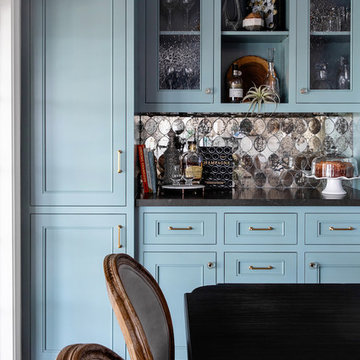
Transitional kitchen and dining space with island, white cabinets and grey island.
Photography by: Jenny Siegwart
サンディエゴにある高級な中くらいなトランジショナルスタイルのおしゃれなキッチン (アンダーカウンターシンク、シェーカースタイル扉のキャビネット、クオーツストーンカウンター、グレーのキッチンパネル、セラミックタイルのキッチンパネル、パネルと同色の調理設備、無垢フローリング、茶色い床、白いキッチンカウンター、ターコイズのキャビネット) の写真
サンディエゴにある高級な中くらいなトランジショナルスタイルのおしゃれなキッチン (アンダーカウンターシンク、シェーカースタイル扉のキャビネット、クオーツストーンカウンター、グレーのキッチンパネル、セラミックタイルのキッチンパネル、パネルと同色の調理設備、無垢フローリング、茶色い床、白いキッチンカウンター、ターコイズのキャビネット) の写真

Playing with color is one of our favourite thing to do. To complete the transformation, V6B's team paid attention to every detail.
The centerpiece of this luxurious kitchen is the stunning Dekton Natura Gloss backsplash, a masterpiece in itself. Its glossy surface reflects light effortlessly, creating an ethereal ambiance that enchants all who enter. The backsplash's subtle veining adds depth and character, elevating the visual appeal to new heights. As your eyes wander, they are met with the double waterfall countertops, a true testament to the artistry of design. These flawless surfaces cascade gracefully, seamlessly blending form and function.
Gleaming brass accent details accentuate the exquisite aesthetics of this luxury kitchen. From handles and fixtures to statement lighting, these shiny brass elements add a touch of regal allure. Their warm, lustrous tones harmonize effortlessly with the turquoise backdrop, creating a captivating interplay of colors.
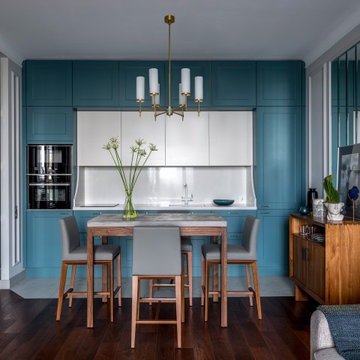
モスクワにある高級な中くらいなトランジショナルスタイルのおしゃれなキッチン (アンダーカウンターシンク、ターコイズのキャビネット、クオーツストーンカウンター、白いキッチンパネル、パネルと同色の調理設備、磁器タイルの床、アイランドなし、白い床、白いキッチンカウンター、シェーカースタイル扉のキャビネット、石スラブのキッチンパネル) の写真
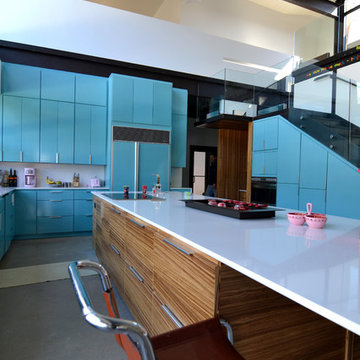
Lake House kitchen, concrete floors, lacquered cabinets, steel and glass stair, exposed steel framing, Hanstone countertop
オースティンにあるモダンスタイルのおしゃれなキッチン (フラットパネル扉のキャビネット、ターコイズのキャビネット、クオーツストーンカウンター、パネルと同色の調理設備) の写真
オースティンにあるモダンスタイルのおしゃれなキッチン (フラットパネル扉のキャビネット、ターコイズのキャビネット、クオーツストーンカウンター、パネルと同色の調理設備) の写真

La zona de lavadero, con su lavadora y secadora, está perfectamente integrada en el espacio con unos muebles diseñados y lacados a medida. La clienta es una enamorada de los detalles vintage y encargamos para tal efecto una pila de mármol macael para integrarlo sobre una encimera de porcelánico de una pieza. Enmarcando el conjunto, instalamos unos azulejos rústicos en color mostaza.
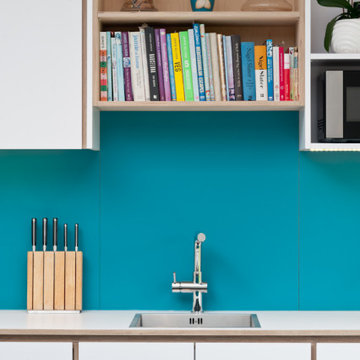
This is a bright kitchen in a family extension. All the units are on one wall only with an island to provide additional storage and seating area. The splashback is in the same colour as the island.
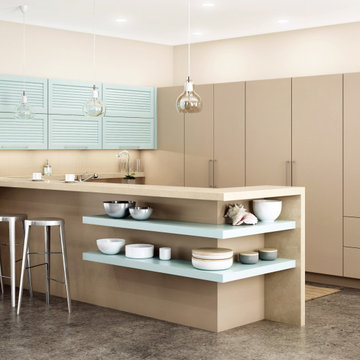
This fun, beach-inspired modern kitchen features Dura Supreme’s Frameless Bria Cabinetry with a combination of two Personal Paint Match finishes. The Chroma door style is shown in “Sandy Ridge” SW7535 paint and the Louvered Door is “Watery” SW6478 paint.
Request a FREE Dura Supreme Brochure Packet:
https://www.durasupreme.com/request-brochures/
Find a Dura Supreme Showroom near you today:
https://www.durasupreme.com/request-brochures
Want to become a Dura Supreme Dealer? Go to:
https://www.durasupreme.com/become-a-cabinet-dealer-request-form/

Vista della zona cucina dall'ingresso
ボローニャにある高級な中くらいなコンテンポラリースタイルのおしゃれなキッチン (フラットパネル扉のキャビネット、パネルと同色の調理設備、青いキッチンカウンター、木材カウンター、グレーの床、ドロップインシンク、ターコイズのキャビネット、青いキッチンパネル) の写真
ボローニャにある高級な中くらいなコンテンポラリースタイルのおしゃれなキッチン (フラットパネル扉のキャビネット、パネルと同色の調理設備、青いキッチンカウンター、木材カウンター、グレーの床、ドロップインシンク、ターコイズのキャビネット、青いキッチンパネル) の写真
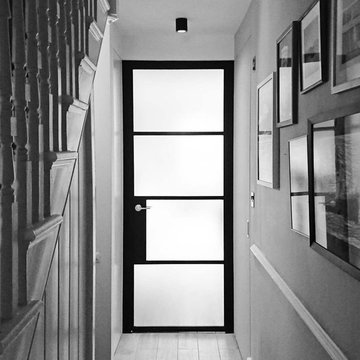
Kitchen refurbishment, ground floor WC and new rear crittall style glazing opening up onto rear garden.
Photos by Malcolm Menzies / 82mm
ロンドンにある高級な中くらいな北欧スタイルのおしゃれなキッチン (アンダーカウンターシンク、フラットパネル扉のキャビネット、ターコイズのキャビネット、人工大理石カウンター、白いキッチンパネル、サブウェイタイルのキッチンパネル、パネルと同色の調理設備、磁器タイルの床、アイランドなし、グレーの床、白いキッチンカウンター) の写真
ロンドンにある高級な中くらいな北欧スタイルのおしゃれなキッチン (アンダーカウンターシンク、フラットパネル扉のキャビネット、ターコイズのキャビネット、人工大理石カウンター、白いキッチンパネル、サブウェイタイルのキッチンパネル、パネルと同色の調理設備、磁器タイルの床、アイランドなし、グレーの床、白いキッチンカウンター) の写真
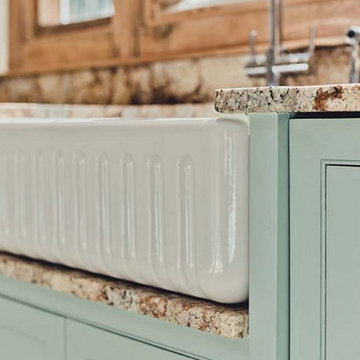
Luxury hand painted, bespoke joinery kitchen in Flushing, Cornwall. Painted in situ using Farrow and Ball water based paint. Dead flat varnish finish. Designed by Samuel Walsh.
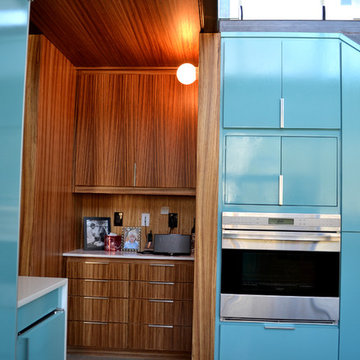
Office niche in kitchen, wood veneer, with steel and glass stair in background, lacquered cabinets
オースティンにあるモダンスタイルのおしゃれなキッチン (フラットパネル扉のキャビネット、ターコイズのキャビネット、クオーツストーンカウンター、パネルと同色の調理設備) の写真
オースティンにあるモダンスタイルのおしゃれなキッチン (フラットパネル扉のキャビネット、ターコイズのキャビネット、クオーツストーンカウンター、パネルと同色の調理設備) の写真
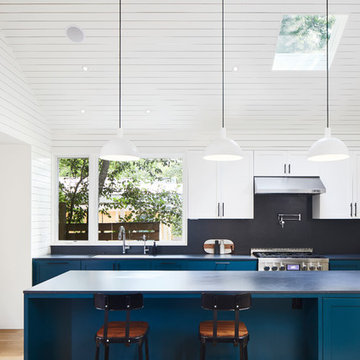
Photographer: Andrea Calo
オースティンにある高級な中くらいなトランジショナルスタイルのおしゃれなキッチン (アンダーカウンターシンク、シェーカースタイル扉のキャビネット、ターコイズのキャビネット、黒いキッチンパネル、パネルと同色の調理設備、無垢フローリング、茶色い床、黒いキッチンカウンター) の写真
オースティンにある高級な中くらいなトランジショナルスタイルのおしゃれなキッチン (アンダーカウンターシンク、シェーカースタイル扉のキャビネット、ターコイズのキャビネット、黒いキッチンパネル、パネルと同色の調理設備、無垢フローリング、茶色い床、黒いキッチンカウンター) の写真
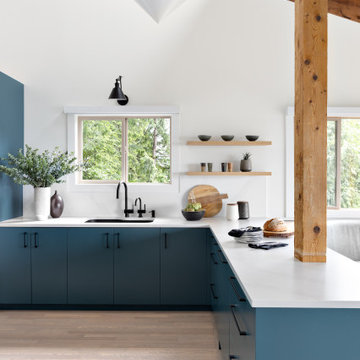
The new owners of this 1974 Post and Beam home originally contacted us for help furnishing their main floor living spaces. But it wasn’t long before these delightfully open minded clients agreed to a much larger project, including a full kitchen renovation. They were looking to personalize their “forever home,” a place where they looked forward to spending time together entertaining friends and family.
In a bold move, we proposed teal cabinetry that tied in beautifully with their ocean and mountain views and suggested covering the original cedar plank ceilings with white shiplap to allow for improved lighting in the ceilings. We also added a full height panelled wall creating a proper front entrance and closing off part of the kitchen while still keeping the space open for entertaining. Finally, we curated a selection of custom designed wood and upholstered furniture for their open concept living spaces and moody home theatre room beyond.
* This project has been featured in Western Living Magazine.
キッチン (パネルと同色の調理設備、ターコイズのキャビネット、フラットパネル扉のキャビネット、シェーカースタイル扉のキャビネット) の写真
1