L型キッチン (パネルと同色の調理設備、中間色木目調キャビネット、木材カウンター) の写真
絞り込み:
資材コスト
並び替え:今日の人気順
写真 1〜20 枚目(全 76 枚)
1/5

David O Marlow
他の地域にあるラスティックスタイルのおしゃれなキッチン (エプロンフロントシンク、シェーカースタイル扉のキャビネット、中間色木目調キャビネット、木材カウンター、茶色いキッチンパネル、木材のキッチンパネル、パネルと同色の調理設備、淡色無垢フローリング、ベージュの床、ターコイズのキッチンカウンター) の写真
他の地域にあるラスティックスタイルのおしゃれなキッチン (エプロンフロントシンク、シェーカースタイル扉のキャビネット、中間色木目調キャビネット、木材カウンター、茶色いキッチンパネル、木材のキッチンパネル、パネルと同色の調理設備、淡色無垢フローリング、ベージュの床、ターコイズのキッチンカウンター) の写真
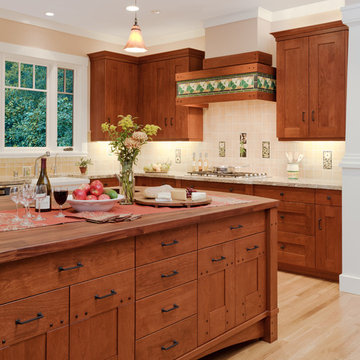
(c) 2008 Scott Hargis Photo
サンフランシスコにあるラグジュアリーな巨大なトラディショナルスタイルのおしゃれなキッチン (エプロンフロントシンク、シェーカースタイル扉のキャビネット、中間色木目調キャビネット、木材カウンター、黄色いキッチンパネル、セラミックタイルのキッチンパネル、パネルと同色の調理設備、淡色無垢フローリング) の写真
サンフランシスコにあるラグジュアリーな巨大なトラディショナルスタイルのおしゃれなキッチン (エプロンフロントシンク、シェーカースタイル扉のキャビネット、中間色木目調キャビネット、木材カウンター、黄色いキッチンパネル、セラミックタイルのキッチンパネル、パネルと同色の調理設備、淡色無垢フローリング) の写真
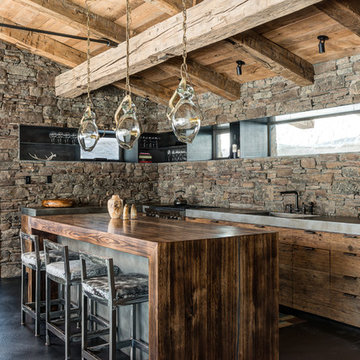
Audrey Hall
他の地域にあるラスティックスタイルのおしゃれなキッチン (一体型シンク、フラットパネル扉のキャビネット、中間色木目調キャビネット、木材カウンター、石タイルのキッチンパネル、パネルと同色の調理設備) の写真
他の地域にあるラスティックスタイルのおしゃれなキッチン (一体型シンク、フラットパネル扉のキャビネット、中間色木目調キャビネット、木材カウンター、石タイルのキッチンパネル、パネルと同色の調理設備) の写真
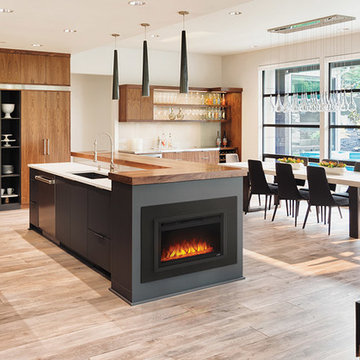
トロントにある高級な中くらいなコンテンポラリースタイルのおしゃれなキッチン (アンダーカウンターシンク、フラットパネル扉のキャビネット、中間色木目調キャビネット、木材カウンター、茶色いキッチンパネル、パネルと同色の調理設備、淡色無垢フローリング、ベージュの床) の写真
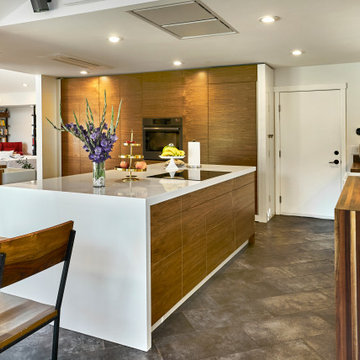
Glossy white counters play off warm wood drawers and hidden wall storage, while both the wood and white counters waterfall to the tile flooring below. Note the flush installation of the vent hood.
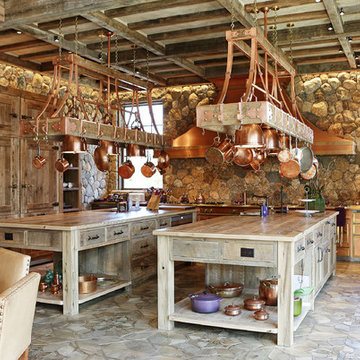
ニューヨークにあるラスティックスタイルのおしゃれなキッチン (フラットパネル扉のキャビネット、中間色木目調キャビネット、木材カウンター、石タイルのキッチンパネル、パネルと同色の調理設備) の写真

J Savage Gibson Photography
アトランタにある高級な広い地中海スタイルのおしゃれなキッチン (エプロンフロントシンク、レイズドパネル扉のキャビネット、中間色木目調キャビネット、白いキッチンパネル、石スラブのキッチンパネル、パネルと同色の調理設備、ライムストーンの床、木材カウンター) の写真
アトランタにある高級な広い地中海スタイルのおしゃれなキッチン (エプロンフロントシンク、レイズドパネル扉のキャビネット、中間色木目調キャビネット、白いキッチンパネル、石スラブのキッチンパネル、パネルと同色の調理設備、ライムストーンの床、木材カウンター) の写真
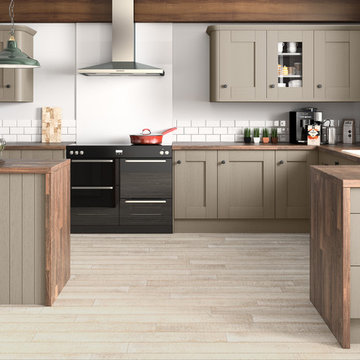
Open House Heritage Collection - Lancashire.
Lancashire is a traditional Shaker kitchen, in olive grey with oak grain.
Shown with Solid Wood European Walnut worksurfaces, and Acrylic Arctic Breeze splashback.
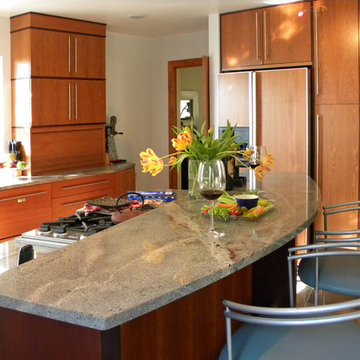
Asian contemporary in a small kitchen with lots of gadgets. The appliance garage hides the small items, a salamander complete with hood sits proudly displayed above the wall oven. Decorative panels for the refrigerator and dishwasher drawers tone down their visual impact. An apron front sink that is fashioned in a sleek modern style with a dark finish complements the design.
Wood-Mode Fine Custom Cabinetry: Brookhaven's Vista
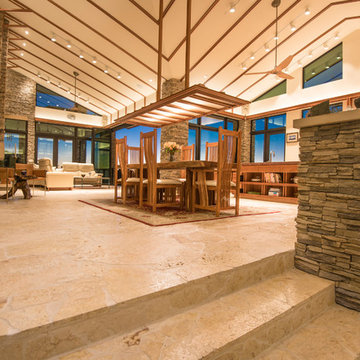
This is a home that was designed around the property. With views in every direction from the master suite and almost everywhere else in the home. The home was designed by local architect Randy Sample and the interior architecture was designed by Maurice Jennings Architecture, a disciple of E. Fay Jones. New Construction of a 4,400 sf custom home in the Southbay Neighborhood of Osprey, FL, just south of Sarasota.
Photo - Ricky Perrone
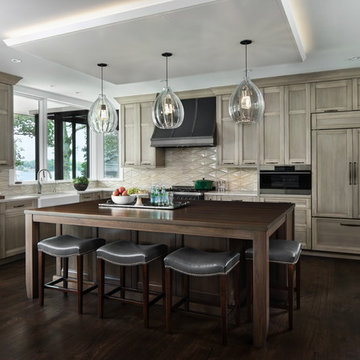
デトロイトにあるトランジショナルスタイルのおしゃれなキッチン (エプロンフロントシンク、落し込みパネル扉のキャビネット、中間色木目調キャビネット、木材カウンター、ベージュキッチンパネル、パネルと同色の調理設備、濃色無垢フローリング、茶色い床、茶色いキッチンカウンター) の写真
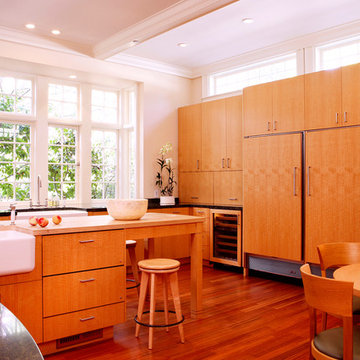
Island with butcher block top, refrigerator drawers, apron front sink, seating space.
サンフランシスコにある高級な広いコンテンポラリースタイルのおしゃれなキッチン (エプロンフロントシンク、木材カウンター、フラットパネル扉のキャビネット、中間色木目調キャビネット、パネルと同色の調理設備、濃色無垢フローリング、ベージュキッチンパネル、セラミックタイルのキッチンパネル、茶色い床) の写真
サンフランシスコにある高級な広いコンテンポラリースタイルのおしゃれなキッチン (エプロンフロントシンク、木材カウンター、フラットパネル扉のキャビネット、中間色木目調キャビネット、パネルと同色の調理設備、濃色無垢フローリング、ベージュキッチンパネル、セラミックタイルのキッチンパネル、茶色い床) の写真
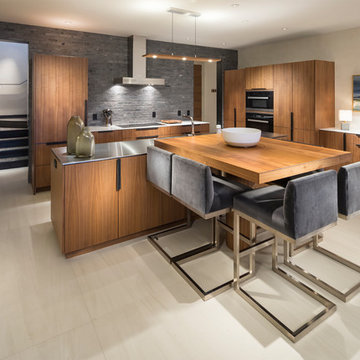
Joshua Caldwell
ソルトレイクシティにあるラグジュアリーな巨大なコンテンポラリースタイルのおしゃれなキッチン (フラットパネル扉のキャビネット、中間色木目調キャビネット、木材カウンター、グレーのキッチンパネル、パネルと同色の調理設備、ベージュの床、茶色いキッチンカウンター) の写真
ソルトレイクシティにあるラグジュアリーな巨大なコンテンポラリースタイルのおしゃれなキッチン (フラットパネル扉のキャビネット、中間色木目調キャビネット、木材カウンター、グレーのキッチンパネル、パネルと同色の調理設備、ベージュの床、茶色いキッチンカウンター) の写真
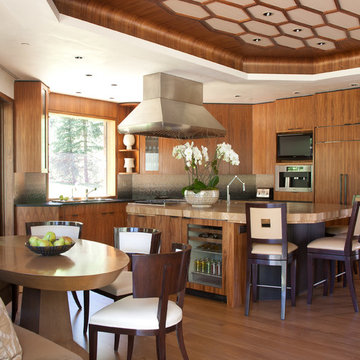
デンバーにあるトランジショナルスタイルのおしゃれなキッチン (フラットパネル扉のキャビネット、中間色木目調キャビネット、木材カウンター、パネルと同色の調理設備、無垢フローリング、茶色い床、ベージュのキッチンカウンター) の写真
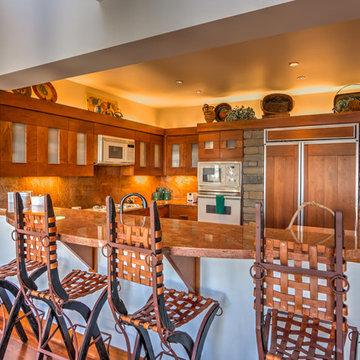
GERRY EFINGER
デンバーにある中くらいなトラディショナルスタイルのおしゃれなキッチン (ドロップインシンク、フラットパネル扉のキャビネット、中間色木目調キャビネット、木材カウンター、茶色いキッチンパネル、石スラブのキッチンパネル、パネルと同色の調理設備、無垢フローリング) の写真
デンバーにある中くらいなトラディショナルスタイルのおしゃれなキッチン (ドロップインシンク、フラットパネル扉のキャビネット、中間色木目調キャビネット、木材カウンター、茶色いキッチンパネル、石スラブのキッチンパネル、パネルと同色の調理設備、無垢フローリング) の写真
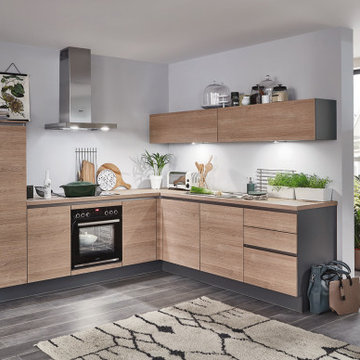
バッキンガムシャーにあるお手頃価格の小さなモダンスタイルのおしゃれなキッチン (ドロップインシンク、フラットパネル扉のキャビネット、中間色木目調キャビネット、木材カウンター、白いキッチンパネル、パネルと同色の調理設備、ラミネートの床、アイランドなし、グレーの床、茶色いキッチンカウンター) の写真
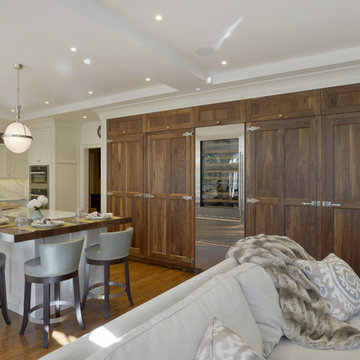
The kitchen and family room were separated by a generous opening with casing that was too formal for the space and hampered views to the backyard. On the client's wish list were white cabinetry and an open concept plan that incorporated the family room.
Removing the wall separating the kitchen from the family room was a given to make two spaces feel like one. A dropped ceiling over the kitchen table became the inspiration to create soffits throughout the new space, adding interest to the ceiling design while defining the two rooms. Removing the wall also allowed us to expand the footprint of the new kitchen and take advantage of a long wall for new appliances and storage.
The new kitchen is inviting and unique featuring distinctive details personal to the client. The white cabinetry is complimented by a wall of natural walnut cabinets with heavy “icebox” style hinges and hardware. We designed a custom two-tone metal exhaust hood and repeated the walnut on a section of the island to add warmth and conceal a pop-up TV mechanism. Lastly the island is punctuated with beautiful metal and glass light fixtures adding just the right amount of sophistication.
Photo: Peter Krupenye
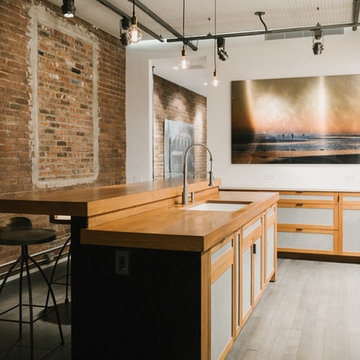
ニューヨークにあるお手頃価格の中くらいなインダストリアルスタイルのおしゃれなキッチン (木材カウンター、アンダーカウンターシンク、落し込みパネル扉のキャビネット、中間色木目調キャビネット、パネルと同色の調理設備、淡色無垢フローリング、グレーの床) の写真
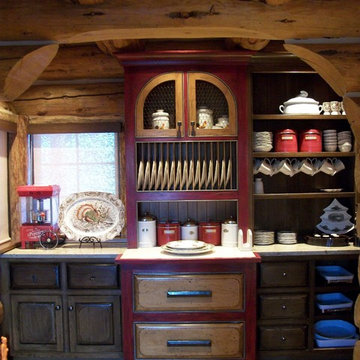
ニューヨークにあるラグジュアリーな巨大なラスティックスタイルのおしゃれなキッチン (エプロンフロントシンク、レイズドパネル扉のキャビネット、中間色木目調キャビネット、木材カウンター、パネルと同色の調理設備、無垢フローリング) の写真
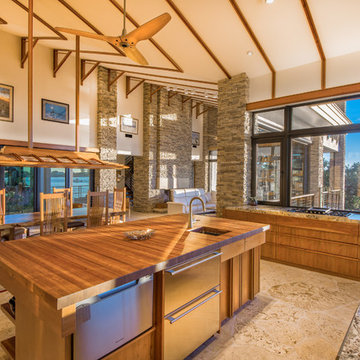
This is a home that was designed around the property. With views in every direction from the master suite and almost everywhere else in the home. The home was designed by local architect Randy Sample and the interior architecture was designed by Maurice Jennings Architecture, a disciple of E. Fay Jones. New Construction of a 4,400 sf custom home in the Southbay Neighborhood of Osprey, FL, just south of Sarasota.
Photo - Ricky Perrone
L型キッチン (パネルと同色の調理設備、中間色木目調キャビネット、木材カウンター) の写真
1