II型キッチン (パネルと同色の調理設備、中間色木目調キャビネット、黒いキッチンカウンター、マルチカラーのキッチンカウンター) の写真
絞り込み:
資材コスト
並び替え:今日の人気順
写真 1〜20 枚目(全 114 枚)
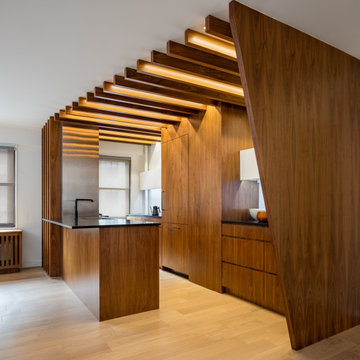
ニューヨークにあるおしゃれなキッチン (アンダーカウンターシンク、フラットパネル扉のキャビネット、中間色木目調キャビネット、クオーツストーンカウンター、白いキッチンパネル、ガラス板のキッチンパネル、パネルと同色の調理設備、無垢フローリング、茶色い床、黒いキッチンカウンター) の写真
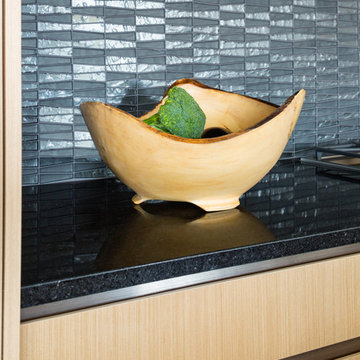
Artisan collections drive home the Wet Coast aesthetic of this space while lux materials such as the textured glass backsplash and the bespoke cabinets with their stainless steel reveals define the customization of this design project.
Photography By: Barry Calhoun

Peter Vanderwarker
View of Kitchen
ボストンにある高級な中くらいなミッドセンチュリースタイルのおしゃれなキッチン (シングルシンク、フラットパネル扉のキャビネット、中間色木目調キャビネット、木材カウンター、黒いキッチンパネル、石タイルのキッチンパネル、パネルと同色の調理設備、無垢フローリング、茶色い床、黒いキッチンカウンター) の写真
ボストンにある高級な中くらいなミッドセンチュリースタイルのおしゃれなキッチン (シングルシンク、フラットパネル扉のキャビネット、中間色木目調キャビネット、木材カウンター、黒いキッチンパネル、石タイルのキッチンパネル、パネルと同色の調理設備、無垢フローリング、茶色い床、黒いキッチンカウンター) の写真

ニューヨークにあるコンテンポラリースタイルのおしゃれなキッチン (フラットパネル扉のキャビネット、中間色木目調キャビネット、パネルと同色の調理設備、淡色無垢フローリング、ベージュの床、黒いキッチンカウンター、板張り天井) の写真
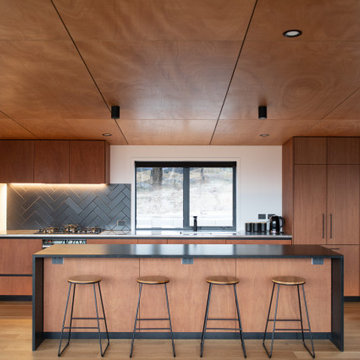
ダニーデンにあるコンテンポラリースタイルのおしゃれなキッチン (フラットパネル扉のキャビネット、中間色木目調キャビネット、黒いキッチンパネル、パネルと同色の調理設備、無垢フローリング、茶色い床、黒いキッチンカウンター) の写真

他の地域にあるコンテンポラリースタイルのおしゃれなキッチン (アンダーカウンターシンク、フラットパネル扉のキャビネット、中間色木目調キャビネット、白いキッチンパネル、パネルと同色の調理設備、無垢フローリング、茶色い床、マルチカラーのキッチンカウンター、表し梁、板張り天井) の写真

Custom kitchen cabinetry.
ポートランドにある巨大なラスティックスタイルのおしゃれなキッチン (アンダーカウンターシンク、中間色木目調キャビネット、茶色いキッチンパネル、木材のキッチンパネル、パネルと同色の調理設備、黒い床、マルチカラーのキッチンカウンター) の写真
ポートランドにある巨大なラスティックスタイルのおしゃれなキッチン (アンダーカウンターシンク、中間色木目調キャビネット、茶色いキッチンパネル、木材のキッチンパネル、パネルと同色の調理設備、黒い床、マルチカラーのキッチンカウンター) の写真

View of the kitchen and L-shaped pantry with dining beyond at right. Featured are the expansive Sea Pearl quartzite counters, backsplash, and island, the custom walnut cabinets, and the built-in appliances.
Photo credit: Alan Tansey
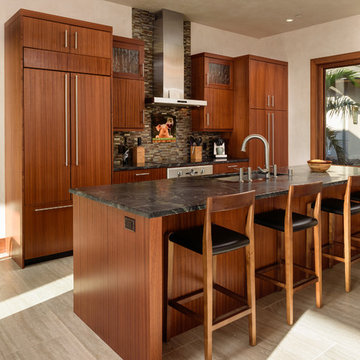
PC: TravisRowanMedia
ハワイにあるトロピカルスタイルのおしゃれなキッチン (アンダーカウンターシンク、フラットパネル扉のキャビネット、中間色木目調キャビネット、茶色いキッチンパネル、ボーダータイルのキッチンパネル、パネルと同色の調理設備、ベージュの床、黒いキッチンカウンター) の写真
ハワイにあるトロピカルスタイルのおしゃれなキッチン (アンダーカウンターシンク、フラットパネル扉のキャビネット、中間色木目調キャビネット、茶色いキッチンパネル、ボーダータイルのキッチンパネル、パネルと同色の調理設備、ベージュの床、黒いキッチンカウンター) の写真
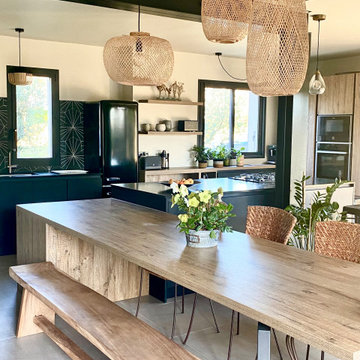
他の地域にある高級な広いトロピカルスタイルのおしゃれなキッチン (セラミックタイルの床、グレーの床、フラットパネル扉のキャビネット、中間色木目調キャビネット、珪岩カウンター、黒いキッチンパネル、セラミックタイルのキッチンパネル、パネルと同色の調理設備、黒いキッチンカウンター、窓) の写真
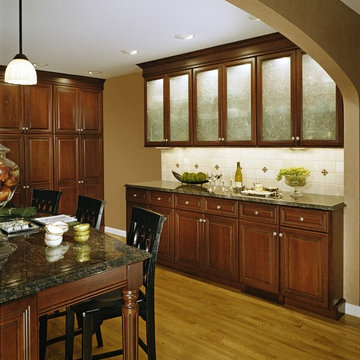
With two young boys, the clients of this Grosse Pointe Shores home wanted to expand and update their existing Kitchen. By adding on a rear addition to the home, we were able to create a more functional and usable space. We used Dynasty Omega cabinetry and fully integrated Subzero and Wolf appliances, which gave the homeowners the gourmet Kitchen of their dreams.
Beth Singer Photography
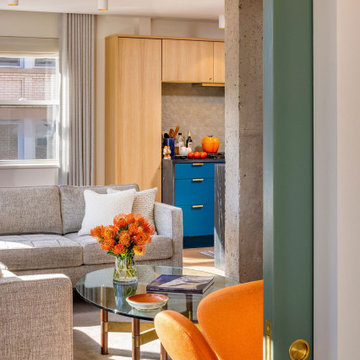
This transformation took an estate-condition 2 bedroom 2 bathroom corner unit located in the heart of NYC's West Village to a whole other level. Exquisitely designed and beautifully executed; details abound which delight the senses at every turn.

Pantry
他の地域にある高級な広いエクレクティックスタイルのおしゃれなキッチン (アンダーカウンターシンク、フラットパネル扉のキャビネット、中間色木目調キャビネット、珪岩カウンター、マルチカラーのキッチンパネル、モザイクタイルのキッチンパネル、パネルと同色の調理設備、ラミネートの床、グレーの床、マルチカラーのキッチンカウンター) の写真
他の地域にある高級な広いエクレクティックスタイルのおしゃれなキッチン (アンダーカウンターシンク、フラットパネル扉のキャビネット、中間色木目調キャビネット、珪岩カウンター、マルチカラーのキッチンパネル、モザイクタイルのキッチンパネル、パネルと同色の調理設備、ラミネートの床、グレーの床、マルチカラーのキッチンカウンター) の写真
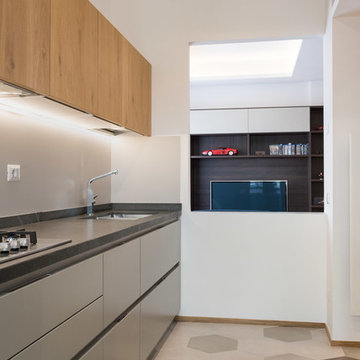
Paolo Fusco
ローマにあるコンテンポラリースタイルのおしゃれなII型キッチン (中間色木目調キャビネット、アイランドなし、アンダーカウンターシンク、フラットパネル扉のキャビネット、グレーのキッチンパネル、パネルと同色の調理設備、グレーの床、黒いキッチンカウンター) の写真
ローマにあるコンテンポラリースタイルのおしゃれなII型キッチン (中間色木目調キャビネット、アイランドなし、アンダーカウンターシンク、フラットパネル扉のキャビネット、グレーのキッチンパネル、パネルと同色の調理設備、グレーの床、黒いキッチンカウンター) の写真
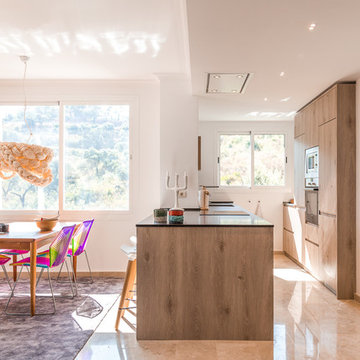
Nordic Muebles
マラガにあるエクレクティックスタイルのおしゃれなキッチン (アンダーカウンターシンク、中間色木目調キャビネット、クオーツストーンカウンター、大理石の床、ベージュの床、黒いキッチンカウンター、フラットパネル扉のキャビネット、パネルと同色の調理設備) の写真
マラガにあるエクレクティックスタイルのおしゃれなキッチン (アンダーカウンターシンク、中間色木目調キャビネット、クオーツストーンカウンター、大理石の床、ベージュの床、黒いキッチンカウンター、フラットパネル扉のキャビネット、パネルと同色の調理設備) の写真
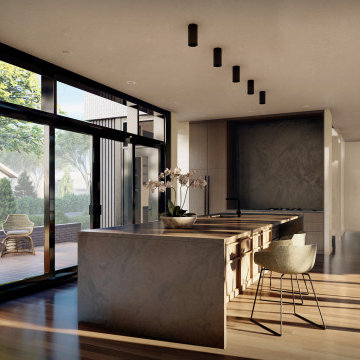
Kitchen
Bright, open and modern. Your luxury show kitchen is ideal to cook in, and even better to look at. Open to the central courtyard on one side, and the barbeque patio on the other, this space is the definition of bright, fluid and connected. Supported by an adjacent butler pantry, your can rest assured that you have an abundance of storage, and that your clutter can be kept out of sight – if you choose.
-
Like what you see?
Visit www.mymodernhome.com for more detail, or to see yourself in one of our architect-designed home plans.
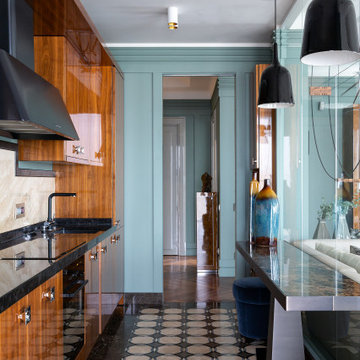
モスクワにある中くらいなコンテンポラリースタイルのおしゃれなキッチン (アンダーカウンターシンク、フラットパネル扉のキャビネット、中間色木目調キャビネット、ベージュキッチンパネル、パネルと同色の調理設備、アイランドなし、マルチカラーの床、黒いキッチンカウンター) の写真
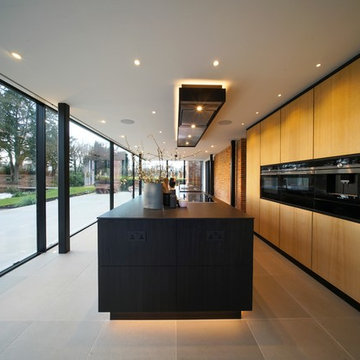
コーンウォールにあるコンテンポラリースタイルのおしゃれなキッチン (アンダーカウンターシンク、フラットパネル扉のキャビネット、中間色木目調キャビネット、パネルと同色の調理設備、グレーの床、黒いキッチンカウンター) の写真
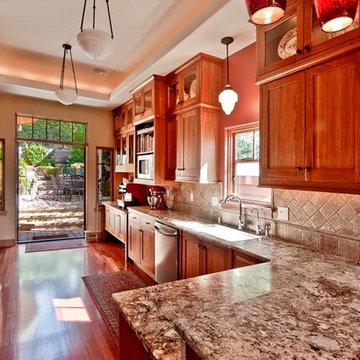
シアトルにある広いトランジショナルスタイルのおしゃれなキッチン (アンダーカウンターシンク、シェーカースタイル扉のキャビネット、中間色木目調キャビネット、御影石カウンター、ベージュキッチンパネル、磁器タイルのキッチンパネル、パネルと同色の調理設備、無垢フローリング、茶色い床、マルチカラーのキッチンカウンター) の写真
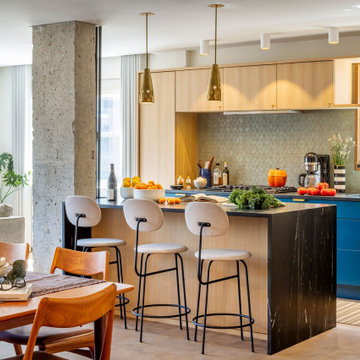
This transformation took an estate-condition 2 bedroom 2 bathroom corner unit located in the heart of NYC's West Village to a whole other level. Exquisitely designed and beautifully executed; details abound which delight the senses at every turn.
II型キッチン (パネルと同色の調理設備、中間色木目調キャビネット、黒いキッチンカウンター、マルチカラーのキッチンカウンター) の写真
1