キッチン (パネルと同色の調理設備、中間色木目調キャビネット、フラットパネル扉のキャビネット、スレートの床) の写真
絞り込み:
資材コスト
並び替え:今日の人気順
写真 1〜20 枚目(全 52 枚)
1/5

カンザスシティにある高級なミッドセンチュリースタイルのおしゃれなキッチン (アンダーカウンターシンク、フラットパネル扉のキャビネット、中間色木目調キャビネット、クオーツストーンカウンター、マルチカラーのキッチンパネル、御影石のキッチンパネル、パネルと同色の調理設備、スレートの床、黒い床、白いキッチンカウンター、三角天井) の写真

Compact galley kitchen. All appliances are under-counter. Slate tile flooring, hand-glazed ceramic tile backsplash, custom walnut cabinetry, and quartzite countertop.

Under cabinet lighting cut into bottom of the hanging cabinet lights the island.
Photo by Todd Gieg
ボストンにある高級な中くらいなモダンスタイルのおしゃれなキッチン (アンダーカウンターシンク、フラットパネル扉のキャビネット、中間色木目調キャビネット、クオーツストーンカウンター、緑のキッチンパネル、セラミックタイルのキッチンパネル、パネルと同色の調理設備、スレートの床、グレーの床、白いキッチンカウンター) の写真
ボストンにある高級な中くらいなモダンスタイルのおしゃれなキッチン (アンダーカウンターシンク、フラットパネル扉のキャビネット、中間色木目調キャビネット、クオーツストーンカウンター、緑のキッチンパネル、セラミックタイルのキッチンパネル、パネルと同色の調理設備、スレートの床、グレーの床、白いキッチンカウンター) の写真
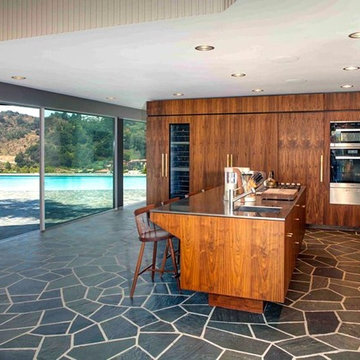
ロサンゼルスにある高級な中くらいなミッドセンチュリースタイルのおしゃれなキッチン (一体型シンク、フラットパネル扉のキャビネット、中間色木目調キャビネット、パネルと同色の調理設備、スレートの床、ステンレスカウンター、グレーの床) の写真

Anita Lang - IMI Design - Scottsdale, AZ
フェニックスにある広いサンタフェスタイルのおしゃれなキッチン (フラットパネル扉のキャビネット、中間色木目調キャビネット、オニキスカウンター、赤いキッチンパネル、パネルと同色の調理設備、スレートの床、アンダーカウンターシンク、セラミックタイルのキッチンパネル、グレーの床) の写真
フェニックスにある広いサンタフェスタイルのおしゃれなキッチン (フラットパネル扉のキャビネット、中間色木目調キャビネット、オニキスカウンター、赤いキッチンパネル、パネルと同色の調理設備、スレートの床、アンダーカウンターシンク、セラミックタイルのキッチンパネル、グレーの床) の写真

デトロイトにある高級な中くらいなミッドセンチュリースタイルのおしゃれなキッチン (シングルシンク、フラットパネル扉のキャビネット、中間色木目調キャビネット、珪岩カウンター、マルチカラーのキッチンパネル、セラミックタイルのキッチンパネル、スレートの床、マルチカラーの床、パネルと同色の調理設備) の写真
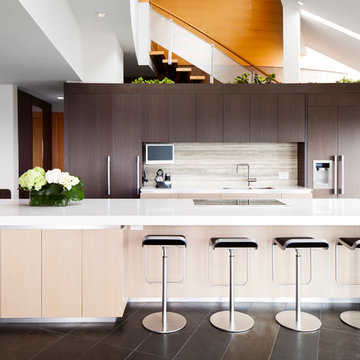
After
Photo Credit: Lucas Finlay
This interior renovation was conceived to open the existing dark TV room and sunny kitchen into a large airy space for the young family. The busy kitchen was updated to reflect the client's minimalist aesthetic, and the exterior shell was unaffected by the renovation.

We opened up the kitchen to the entry and stairwell by removing the wall between the kitchen and the hall, moving the closets out of the hall, and opening up the staircase to the lower level with a half wall, which created a more open floor plan. We further expanded the space visually by adding a wall of sliding glass doors to the porch at one end of the kitchen, which flooded the room with natural light and pulled the outdoors inside.
Project:: Partners 4, Design
Kitchen & Bath Designer:: John B.A. Idstrom II
Cabinetry:: Poggenpohl
Photography:: Gilbertson Photography
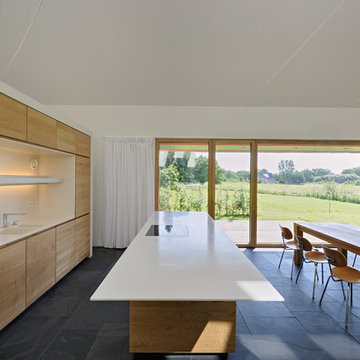
ベルリンにある広いコンテンポラリースタイルのおしゃれなキッチン (フラットパネル扉のキャビネット、中間色木目調キャビネット、一体型シンク、白いキッチンパネル、パネルと同色の調理設備、スレートの床) の写真
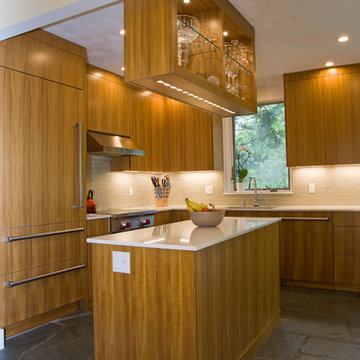
Corner view.
Photo by Todd Gieg
ボストンにある高級な中くらいなモダンスタイルのおしゃれなキッチン (アンダーカウンターシンク、フラットパネル扉のキャビネット、中間色木目調キャビネット、クオーツストーンカウンター、緑のキッチンパネル、セラミックタイルのキッチンパネル、パネルと同色の調理設備、スレートの床、グレーの床、白いキッチンカウンター) の写真
ボストンにある高級な中くらいなモダンスタイルのおしゃれなキッチン (アンダーカウンターシンク、フラットパネル扉のキャビネット、中間色木目調キャビネット、クオーツストーンカウンター、緑のキッチンパネル、セラミックタイルのキッチンパネル、パネルと同色の調理設備、スレートの床、グレーの床、白いキッチンカウンター) の写真
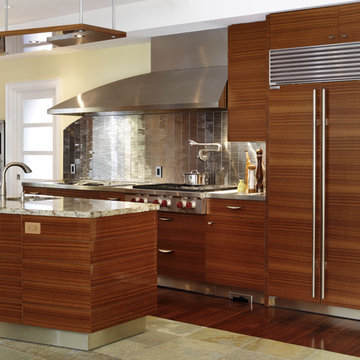
Donna Griffith Photography
トロントにあるアジアンスタイルのおしゃれなキッチン (アンダーカウンターシンク、フラットパネル扉のキャビネット、中間色木目調キャビネット、メタリックのキッチンパネル、メタルタイルのキッチンパネル、パネルと同色の調理設備、スレートの床) の写真
トロントにあるアジアンスタイルのおしゃれなキッチン (アンダーカウンターシンク、フラットパネル扉のキャビネット、中間色木目調キャビネット、メタリックのキッチンパネル、メタルタイルのキッチンパネル、パネルと同色の調理設備、スレートの床) の写真
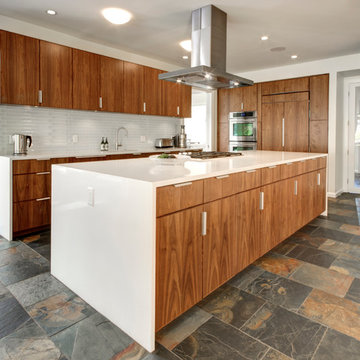
ポートランドにある広いコンテンポラリースタイルのおしゃれなキッチン (アンダーカウンターシンク、フラットパネル扉のキャビネット、中間色木目調キャビネット、クオーツストーンカウンター、白いキッチンパネル、ガラスタイルのキッチンパネル、パネルと同色の調理設備、スレートの床) の写真
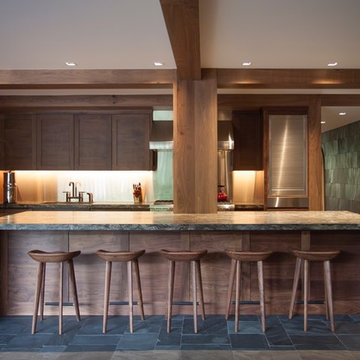
Francisco Cortina / Raquel Hernández
ラグジュアリーな巨大なモダンスタイルのおしゃれなキッチン (アンダーカウンターシンク、フラットパネル扉のキャビネット、中間色木目調キャビネット、大理石カウンター、メタリックのキッチンパネル、パネルと同色の調理設備、スレートの床、グレーの床) の写真
ラグジュアリーな巨大なモダンスタイルのおしゃれなキッチン (アンダーカウンターシンク、フラットパネル扉のキャビネット、中間色木目調キャビネット、大理石カウンター、メタリックのキッチンパネル、パネルと同色の調理設備、スレートの床、グレーの床) の写真
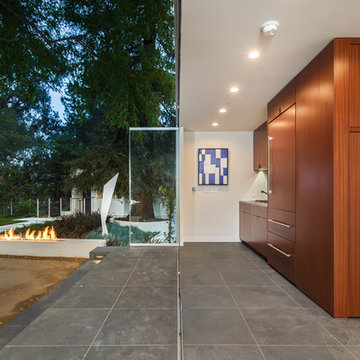
Unlimited Style Photography
ロサンゼルスにある高級な小さなコンテンポラリースタイルのおしゃれなキッチン (スレートの床、アンダーカウンターシンク、フラットパネル扉のキャビネット、中間色木目調キャビネット、クオーツストーンカウンター、黒いキッチンパネル、ガラスタイルのキッチンパネル、パネルと同色の調理設備) の写真
ロサンゼルスにある高級な小さなコンテンポラリースタイルのおしゃれなキッチン (スレートの床、アンダーカウンターシンク、フラットパネル扉のキャビネット、中間色木目調キャビネット、クオーツストーンカウンター、黒いキッチンパネル、ガラスタイルのキッチンパネル、パネルと同色の調理設備) の写真
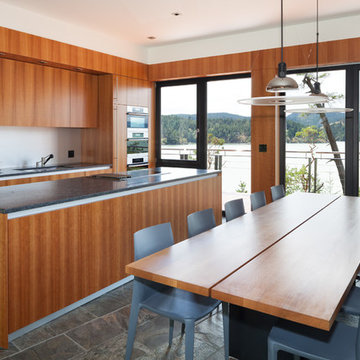
Kristen McGaughey Photography
バンクーバーにある広いコンテンポラリースタイルのおしゃれなキッチン (アンダーカウンターシンク、フラットパネル扉のキャビネット、中間色木目調キャビネット、御影石カウンター、パネルと同色の調理設備、スレートの床、グレーの床、黒いキッチンカウンター) の写真
バンクーバーにある広いコンテンポラリースタイルのおしゃれなキッチン (アンダーカウンターシンク、フラットパネル扉のキャビネット、中間色木目調キャビネット、御影石カウンター、パネルと同色の調理設備、スレートの床、グレーの床、黒いキッチンカウンター) の写真
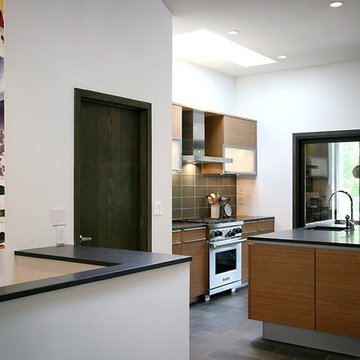
We opened up the kitchen to the entry and stairwell by removing the wall between the kitchen and the hall, moving the closets out of the hall, and opening up the staircase to the lower level with a half wall, which created a more open floor plan. We further expanded the space visually by adding a wall of sliding glass doors to the porch at one end of the kitchen, which flooded the room with natural light and pulled the outdoors inside.
Project:: Partners 4, Design
Kitchen & Bath Designer:: John B.A. Idstrom II
Cabinetry:: Poggenpohl
Photography:: Gilbertson Photography
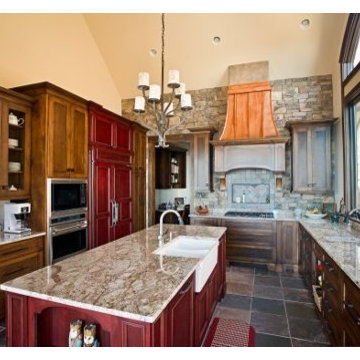
This kitchen was designed to open up the view with the large arched window and moving all the needed storage to the interior walls. Eye-catching accents of red in the island and refrigerator panels make this kitchen special.
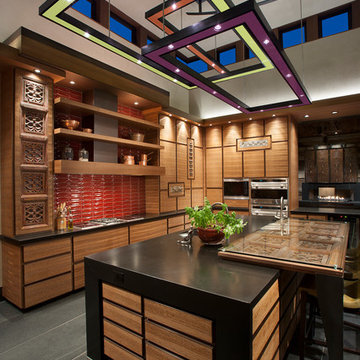
Anita Lang - IMI Design - Scottsdale, AZ
フェニックスにある広いサンタフェスタイルのおしゃれなキッチン (ドロップインシンク、フラットパネル扉のキャビネット、中間色木目調キャビネット、オニキスカウンター、赤いキッチンパネル、モザイクタイルのキッチンパネル、パネルと同色の調理設備、スレートの床、黒い床) の写真
フェニックスにある広いサンタフェスタイルのおしゃれなキッチン (ドロップインシンク、フラットパネル扉のキャビネット、中間色木目調キャビネット、オニキスカウンター、赤いキッチンパネル、モザイクタイルのキッチンパネル、パネルと同色の調理設備、スレートの床、黒い床) の写真
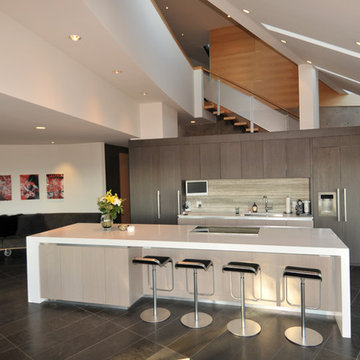
After
Photo Credit: Frits de Vries
This interior renovation was conceived to open the existing dark TV room and sunny kitchen into a large airy space for the young family. The busy kitchen was updated to reflect the client's minimalist aesthetic, and the exterior shell was unaffected by the renovation.
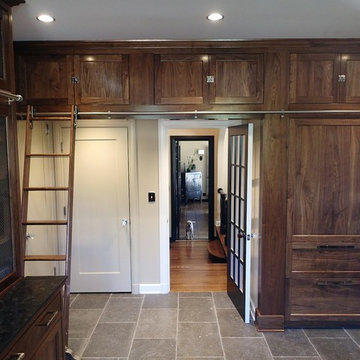
ロサンゼルスにあるお手頃価格の中くらいなおしゃれなアイランドキッチン (フラットパネル扉のキャビネット、中間色木目調キャビネット、ソープストーンカウンター、パネルと同色の調理設備、スレートの床) の写真
キッチン (パネルと同色の調理設備、中間色木目調キャビネット、フラットパネル扉のキャビネット、スレートの床) の写真
1