キッチン (パネルと同色の調理設備、黒いキャビネット、中間色木目調キャビネット、ターコイズの床、白い床) の写真
絞り込み:
資材コスト
並び替え:今日の人気順
写真 1〜20 枚目(全 236 枚)
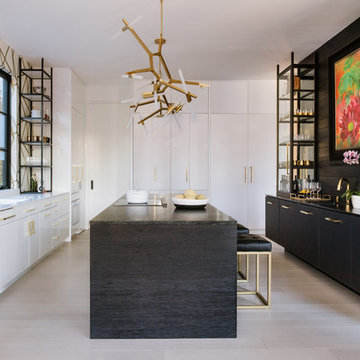
Robert Radifera
ワシントンD.C.にあるコンテンポラリースタイルのおしゃれなキッチン (フラットパネル扉のキャビネット、黒いキャビネット、パネルと同色の調理設備、塗装フローリング、白い床) の写真
ワシントンD.C.にあるコンテンポラリースタイルのおしゃれなキッチン (フラットパネル扉のキャビネット、黒いキャビネット、パネルと同色の調理設備、塗装フローリング、白い床) の写真
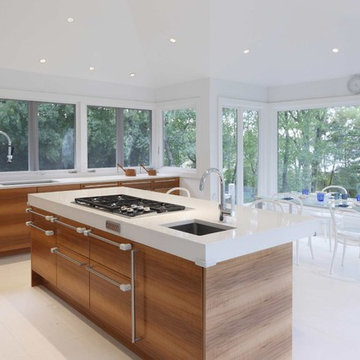
A contemporary custom kitchen cabinet system by Boffi in natural wood holds court in the eat-in kitchen amongst stunning views, white marble counters and floor, and top of the line appliances. Beyond being highly functional for the home chef, the cabinets add a warm visual accent that brings the wooded outdoors inside. Phtography by Adrian Wilson

オースティンにあるラグジュアリーな巨大なトランジショナルスタイルのおしゃれなキッチン (アンダーカウンターシンク、落し込みパネル扉のキャビネット、黒いキャビネット、クオーツストーンカウンター、グレーのキッチンパネル、モザイクタイルのキッチンパネル、パネルと同色の調理設備、大理石の床、白い床、白いキッチンカウンター、表し梁) の写真
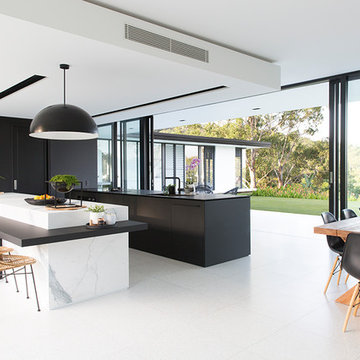
@VillaStyling
サンシャインコーストにあるモダンスタイルのおしゃれなキッチン (アンダーカウンターシンク、フラットパネル扉のキャビネット、黒いキャビネット、パネルと同色の調理設備、白い床、黒いキッチンカウンター) の写真
サンシャインコーストにあるモダンスタイルのおしゃれなキッチン (アンダーカウンターシンク、フラットパネル扉のキャビネット、黒いキャビネット、パネルと同色の調理設備、白い床、黒いキッチンカウンター) の写真
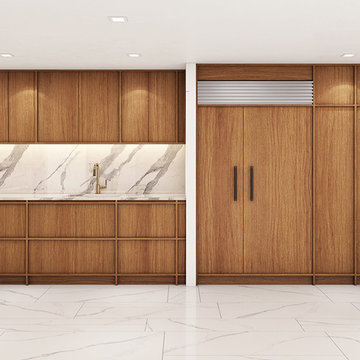
マイアミにあるお手頃価格の中くらいなモダンスタイルのおしゃれなキッチン (アンダーカウンターシンク、中間色木目調キャビネット、大理石カウンター、白いキッチンパネル、磁器タイルのキッチンパネル、パネルと同色の調理設備、磁器タイルの床、白い床、白いキッチンカウンター) の写真

This French Country kitchen backsplash features a custom tile design and gold accents, plus black cabinetry.
フェニックスにあるラグジュアリーな巨大な地中海スタイルのおしゃれなキッチン (アンダーカウンターシンク、落し込みパネル扉のキャビネット、黒いキャビネット、木材カウンター、白いキッチンパネル、大理石のキッチンパネル、パネルと同色の調理設備、大理石の床、白い床、マルチカラーのキッチンカウンター) の写真
フェニックスにあるラグジュアリーな巨大な地中海スタイルのおしゃれなキッチン (アンダーカウンターシンク、落し込みパネル扉のキャビネット、黒いキャビネット、木材カウンター、白いキッチンパネル、大理石のキッチンパネル、パネルと同色の調理設備、大理石の床、白い床、マルチカラーのキッチンカウンター) の写真
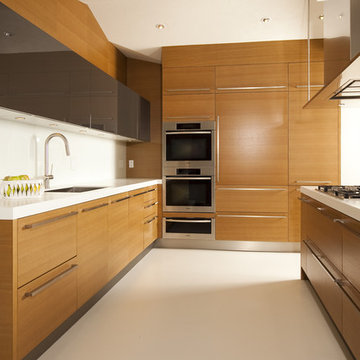
Rennovation of a post and beam home in West Vancouver
バンクーバーにある高級な中くらいなモダンスタイルのおしゃれなキッチン (パネルと同色の調理設備、アンダーカウンターシンク、フラットパネル扉のキャビネット、中間色木目調キャビネット、クオーツストーンカウンター、白いキッチンパネル、白い床) の写真
バンクーバーにある高級な中くらいなモダンスタイルのおしゃれなキッチン (パネルと同色の調理設備、アンダーカウンターシンク、フラットパネル扉のキャビネット、中間色木目調キャビネット、クオーツストーンカウンター、白いキッチンパネル、白い床) の写真

Modern Brick House, Indianapolis, Windcombe Neighborhood - Christopher Short, Derek Mills, Paul Reynolds, Architects, HAUS Architecture + WERK | Building Modern - Construction Managers - Architect Custom Builders

On vous présente, un projet de rénovation complète d'une maison sur l'Isle Adam.
tout à été refait dans cette habitation de l'électricité et la plomberie, en passant par l'aménagement des différentes pièces; chambres, cuisine, salle de bains, salon, entrée, etc.

A series of porthole openings are created, starting in the bar area and following through to the dining area, to evoke an open airy feeling that is both functional and metaphoric in reflecting back on the real portholes it mirrors.

マイアミにある高級な広いコンテンポラリースタイルのおしゃれなキッチン (フラットパネル扉のキャビネット、中間色木目調キャビネット、クオーツストーンカウンター、白いキッチンパネル、石スラブのキッチンパネル、アンダーカウンターシンク、パネルと同色の調理設備、セメントタイルの床、白い床) の写真
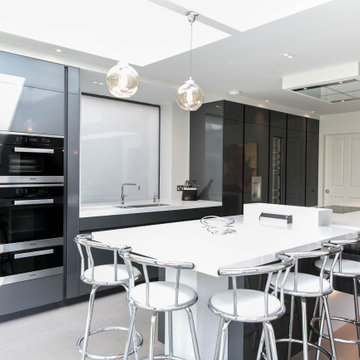
Comprising part of an extension to a Victorian semi-detached family house in Teddington, Jo Johal, managing director at Vogue Kitchens was commissioned to design a clean, sharp and luxurious contemporary monochrome open plan kitchen that answers the needs of the owners that love to cook and entertain. The other part of the extension comprises a separate formal dining room with an internal door leading to it. The extension leads directly to the paved patio and lawned garden and both rooms feature a wall of sliding panelled glass doors that open directly to the outside space.
The rectangular layout of the room meant that the elongated kitchen island would form a long run down the centre of the kitchen, with the cabinetry and appliances behind. Because of the glass doors and additional ceiling lanterns, the kitchen is filled with natural light during the day and it further features a white smoked glass window directly behind the sink run, which is also light-reflective. By combining pure white walls and ceilings with pure white worksurfaces and anthracite cabinetry, the result is dramatic and visually stunning.
The tall cabinetry and island door and drawer fronts are in a laminate gloss finish by premium German brand, Leicht, and are featured in Anthracite colourway. The island incorporates storage drawers for cutlery and spices together with further cupboards for crockery, glasses and pans. The quartz composite worktop for the sink run, the island and end panels is in Pure White by Diresco. At one end of the kitchen island, Jo has designed an extended informal dining area, continuing the use of the 50mm deep quartz composite. To separate the social space from the cooking area is a specially designed ice box Champagne and wine cooler, also in quartz composite and in Glacier White by Diresco.
Housed on either side of the sink run are floor to ceiling cabinets and to the right are cupboards for dry storage surrounding a bank of ovens at the ideal ergonomic height for the owners. These consist of a side-by-side compact Combination Microwave and Compact Steam Oven situated directly above two 60cm single multifunction pyrolytic ovens and beneath those are two 29cm warming drawers, all by Miele. To the left of the sink run is a wall of integrated cooling appliances, all by Gaggenau. These consist of a tall larder fridge, and a tall freezer with ice and water dispenser both on either side of a tall wine storage unit with glass front and LED lighting.
Flush mounted within the surface of the kitchen island is a 93cm Miele PowerFlex Induction hob and directly above, installed in a specially constructed false ceiling is a Miele 110cm Ceiling Hood with LED Lighting panels. Both of these appliances feature Miele’s Con@ectivity 2.0 technology, which enables the hob and hood to communicate with each other so that the hood can automatically adjust to the correct fan setting.
Integrated within the surface of the sink run is a Franke Kubus Undermount sink with a Quooker Nordic Square Twin Boiling Water Tap. Directly beneath is storage for bins and utility products together with an integrated 60cm Dishwasher by Siemens.
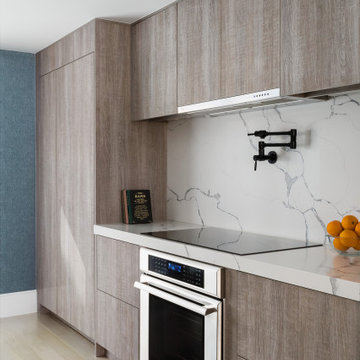
Design Principal: Justene Spaulding
Junior Designer: Keegan Espinola
Photography: Joyelle West
ボストンにあるラグジュアリーな広いコンテンポラリースタイルのおしゃれなキッチン (アンダーカウンターシンク、フラットパネル扉のキャビネット、中間色木目調キャビネット、クオーツストーンカウンター、白いキッチンパネル、クオーツストーンのキッチンパネル、パネルと同色の調理設備、淡色無垢フローリング、白い床、白いキッチンカウンター) の写真
ボストンにあるラグジュアリーな広いコンテンポラリースタイルのおしゃれなキッチン (アンダーカウンターシンク、フラットパネル扉のキャビネット、中間色木目調キャビネット、クオーツストーンカウンター、白いキッチンパネル、クオーツストーンのキッチンパネル、パネルと同色の調理設備、淡色無垢フローリング、白い床、白いキッチンカウンター) の写真
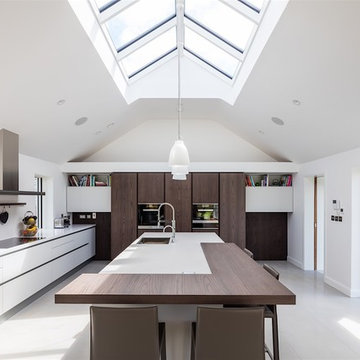
Richard Hatch Photography
他の地域にある広いモダンスタイルのおしゃれなキッチン (一体型シンク、フラットパネル扉のキャビネット、中間色木目調キャビネット、クオーツストーンカウンター、白いキッチンパネル、ガラス板のキッチンパネル、パネルと同色の調理設備、磁器タイルの床、白い床、白いキッチンカウンター) の写真
他の地域にある広いモダンスタイルのおしゃれなキッチン (一体型シンク、フラットパネル扉のキャビネット、中間色木目調キャビネット、クオーツストーンカウンター、白いキッチンパネル、ガラス板のキッチンパネル、パネルと同色の調理設備、磁器タイルの床、白い床、白いキッチンカウンター) の写真
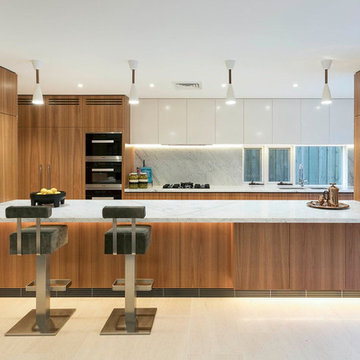
シドニーにあるコンテンポラリースタイルのおしゃれなキッチン (アンダーカウンターシンク、フラットパネル扉のキャビネット、中間色木目調キャビネット、白いキッチンパネル、ガラスまたは窓のキッチンパネル、パネルと同色の調理設備、白い床、白いキッチンカウンター) の写真

As part of an extension to a 1930’s family house in North-West London, Vogue Kitchens was briefed to create a stylish understated handleless contemporary kitchen, yet with a plethora of clever internal storage options to keep it completely clutter-free. The extended area to the back of the property has an internal semi-partition wall part separates the kitchen and living space, while there is an open walk-through to either room. An entire wall of panel doors lead to the garden from both rooms and can be opened fully on either side to bring the outdoors in.
The kitchen also features subtle adjustable LED spotlights in the ceiling to provide bright light, while further LED strip lighting was installed above the cabinetry to be a feature at night, and when entertaining.
For colour, the clients were keen for the kitchen to have a monochrome effect for the kitchen, to complement the grey tones used for their living and dining space. They wanted the cabinetry and the worktops to be in a very flat matt finish, and a special matt lacquer from Leicht was used to create this effect. Leicht Carbon Grey was used for the tall cabinetry, while a much paler Merino colourway was used for contrast on the long kitchen island. For all
surfaces, a quartz composite Unistone worktop was featured in Bianco colourway, which was also used for the end panels. Specially designed to the clients’ requirements, one end of the
kitchen island features a cut out recess to accommodate a Leicht bespoke small square freestanding table with a top in Oak Smoke Silver laminate together with clients’own seating
for informal dining. Directly above is pendant lighting by Tom Dixon, which features three non-uniform pendants to break up the linear conformity of the room.
Installed within the facing side of the island is a Caple two-zone undercounter wine cabinet and centrally situated within the worksurface is a Siemens 60cm induction hob alongside a 30cm domino gas wok to accommodate all surface cooking requirements. Directly above is a
90cm fully integrated ceiling extractor by Falmec. Housed within the tall cabinetry are two 60cm Siemens multifunction ovens which are installed one above the other and also enclosed behind cabinetry doors are a Liebherr larder fridge and tall freezer.
To contrast with all the matt cabinetry in the room, and to draw the eye, a granite splashback in Cosmic Black Leather was installed behind the wet area, which faces the internal aspect of the kitchen island. The wet area also comprises cabinetry for utilities and a Siemens 60cm integrated dishwasher, while within the the worksurface is a Blanco undermount sink and Quooker Flex 3-in-1 Boiling Water Tap.
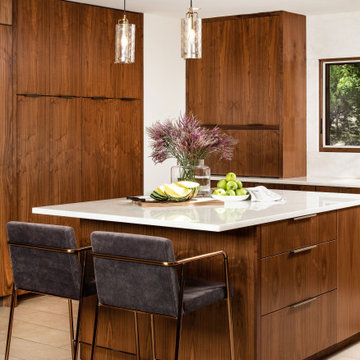
Sleek MCM kitchen with walnut cabinets and gorgeous white Quartzite countertops.
オースティンにある高級な中くらいなミッドセンチュリースタイルのおしゃれなキッチン (アンダーカウンターシンク、フラットパネル扉のキャビネット、中間色木目調キャビネット、珪岩カウンター、白いキッチンパネル、パネルと同色の調理設備、磁器タイルの床、白い床、白いキッチンカウンター) の写真
オースティンにある高級な中くらいなミッドセンチュリースタイルのおしゃれなキッチン (アンダーカウンターシンク、フラットパネル扉のキャビネット、中間色木目調キャビネット、珪岩カウンター、白いキッチンパネル、パネルと同色の調理設備、磁器タイルの床、白い床、白いキッチンカウンター) の写真

contemporary kitchen
ロンドンにある高級な広いコンテンポラリースタイルのおしゃれなキッチン (黒いキャビネット、木材カウンター、パネルと同色の調理設備、コルクフローリング、白い床、白いキッチンカウンター、三角天井、グレーと黒) の写真
ロンドンにある高級な広いコンテンポラリースタイルのおしゃれなキッチン (黒いキャビネット、木材カウンター、パネルと同色の調理設備、コルクフローリング、白い床、白いキッチンカウンター、三角天井、グレーと黒) の写真
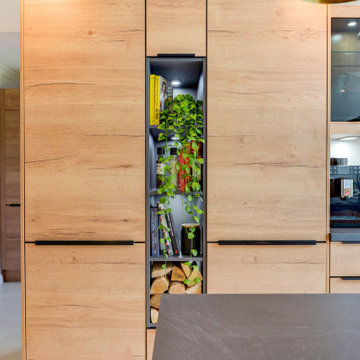
Natural Nobilia Kitchen in Horsham, West Sussex
A natural kitchen concept was the brief with this recent kitchen design and installation in the Mannings Heath, West Sussex area, and doesn’t it deliver.
With the client’s home recently undergoing a significant single-story extension, the challenge for our Horsham showroom kitchen designer George Harvey was to create a design that makes the most of the spacious new kitchen and living area. With the extension creating a beautiful view of the client’s green garden space and the rolling country-side hills beyond, a natural kitchen dynamic, as the client desired was always a theme that would suit this property.
During the design stage of this project designer George explored a number of textured kitchen options, including stone as well as a number of natural oak shades from German supplier Nobilia. The final scheme for this project combines the medium oak option with stone like worktops in a fantastic combination of two textured finishes.
To meet the client’s brief for this project supplier choice was key. Although situated in a quaint West Sussex village, the contemporary extension that has taken place lends the space more so to a modern style kitchen. With the desired natural aesthetic, furniture from German supplier Nobilia was definitely the most suitable option for this project. Nobilia boast a huge collection of textured kitchens with several wood and stone-based furniture options to choose from. Alongside a great choice of textured ranges, decorative feature units are also plentiful across any kitchen choice – something that the client was keen to include throughout the project.
After assessing various textured options, the client opted for units and cabinetry from the Structura range, which is an all-wood collection featuring light, medium, dark and black oak finishes. This design uses the medium oak option from the Structura range: Sierra Oak, to bring a lovely warm-wood texture to the kitchen and living space. To complement and add further texture Grey Slate Nobilia worktops have been incorporated from the premium Laminate worktop option Xtra. Nobilia Xtra worktops offer enhanced resistance to impact and swelling while remaining a cost effective and visually appealing work surface option.
When we’re not socialising in the kitchen, we’re using appliances to cook, clean or store. So, the functionality of kitchen appliances is an all-important decision when renovating a kitchen space. Appliances from this kitchen are all supplied by Neff. A German supplier with a key emphasis on simplifying tasks for those who both do and don’t like spending time in the kitchen. The appliances chosen for this project are all of high specification, using a combination of N90, N70 and N50 models with an array of useful innovations.
N90 Neff ovens used for this project utilise the iconic Slide & Hide door, but there’s more to these ovens than that. Features like roast assist, pyrolytic cleaning and Home Connect make big tasks simple, with optimum cooking times, easy cleaning options and the ability to control it all via a tablet, mobile phone or home speaker. To boil, steam and fry an 80cm induction hob is included in this kitchen, which features four cooking zones including an expansive flexInduction cooking space. This appliance works in harmony with an integrated extractor that is built-in to cabinetry directly above the hob. Other integrated appliances include full height refrigerator and freezer, both with Nofrost technology as well as an undermounted N50 dishwasher.
Like appliances, kitchen accessories play a vital part in the day-to-day use of the kitchen space, they are also a great way to tailor a kitchen space to the way you want to use it.
A key differential for this project is dual sinks, which have been designed to fulfil the way the client wants to use their space. The larger inset sink is designated to cleaning, tailored to its purpose with a larger bowl and draining area. The second sink and tap are made to be used while cooking or entertaining, with a Quooker boiling tap featuring for simple access to 100°C boiling water. Both sinks are from German supplier Blanco and utilise their composite sink option in the complementary Rock Grey texture.
A great way to create a unique kitchen space is through the use of feature units, and this is something the client was keen to do throughout this project. Throughout the kitchen glazed glass units, exposed units and feature end shelving have all been incorporated to create a distinguishable space. These units have been used to enhance the natural theme, with deep green indoor plants adding to the jungle like aesthetic. The client has even added to sideboard style storage with elegant pink herringbone tiling and a rustic style shelf which is a beautiful kitchen addition.
Another great aspect incorporated into this project is the use of lighting. A vast amount of light comes through the well-designed extension, creating a fantastic airy space throughout the kitchen and living area. But in addition to this, designer George has incorporated an abundance of undercabinet spotlighting and strip lighting which will only look better when natural light vanishes.
For this project an extensive amount of design work has been undertaken including navigating several design combinations and defining a key theme that would dictate the dynamic of the home. Designer George has also done a fantastic job at incorporating all elements of the design brief through the use of unique feature units and natural texture. The client for this project opted for our dry-fit installation option, but we are well equipped to undertake complete kitchen installations with our fully employed team of tradespeople who can even undertake internal building work.
Whether this project has inspired your next kitchen renovation, or you are already looking at a new kitchen space, our designers are always on hand and more than happy to help with your project.
Arrange a free design consultation today by calling a showroom or requesting an appointment here.

This French Country kitchen features a large island with bar stool seating. Black cabinets with gold hardware surround the kitchen. Open shelving is on both sides of the gas-burning stove. These French Country wood doors are custom designed.
キッチン (パネルと同色の調理設備、黒いキャビネット、中間色木目調キャビネット、ターコイズの床、白い床) の写真
1