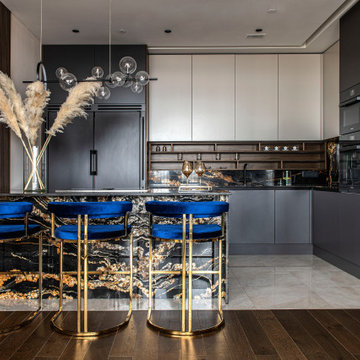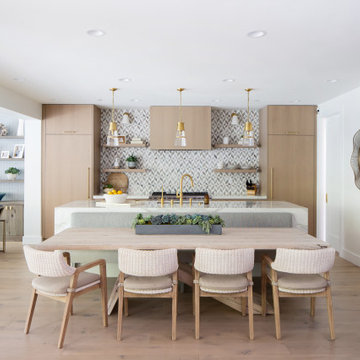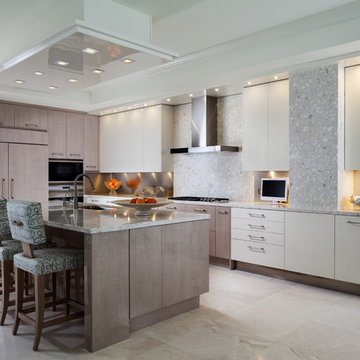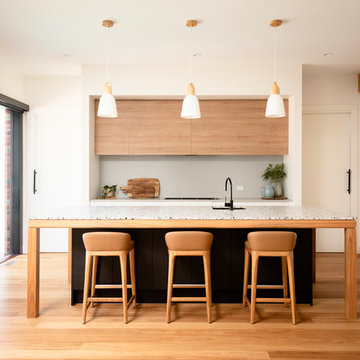キッチン (パネルと同色の調理設備、ベージュのキャビネット、中間色木目調キャビネット、フラットパネル扉のキャビネット) の写真
絞り込み:
資材コスト
並び替え:今日の人気順
写真 1〜20 枚目(全 5,310 枚)
1/5

Staging: Jaqueline with Tweaked Style
Photography: Tony Diaz
General Contracting: Big Brothers Development
シカゴにある高級な中くらいなミッドセンチュリースタイルのおしゃれなキッチン (フラットパネル扉のキャビネット、中間色木目調キャビネット、緑のキッチンパネル、パネルと同色の調理設備、アイランドなし、白いキッチンカウンター) の写真
シカゴにある高級な中くらいなミッドセンチュリースタイルのおしゃれなキッチン (フラットパネル扉のキャビネット、中間色木目調キャビネット、緑のキッチンパネル、パネルと同色の調理設備、アイランドなし、白いキッチンカウンター) の写真

Kitchen with clerestory lighting and "bridge" incorporating stove vent and lighting. Michael Matsil Photography
アルバカーキにある高級な中くらいなコンテンポラリースタイルのおしゃれなキッチン (アンダーカウンターシンク、フラットパネル扉のキャビネット、中間色木目調キャビネット、クオーツストーンカウンター、白いキッチンパネル、セラミックタイルのキッチンパネル、パネルと同色の調理設備、コンクリートの床、茶色い床) の写真
アルバカーキにある高級な中くらいなコンテンポラリースタイルのおしゃれなキッチン (アンダーカウンターシンク、フラットパネル扉のキャビネット、中間色木目調キャビネット、クオーツストーンカウンター、白いキッチンパネル、セラミックタイルのキッチンパネル、パネルと同色の調理設備、コンクリートの床、茶色い床) の写真

カンザスシティにある高級なミッドセンチュリースタイルのおしゃれなキッチン (アンダーカウンターシンク、フラットパネル扉のキャビネット、中間色木目調キャビネット、クオーツストーンカウンター、マルチカラーのキッチンパネル、御影石のキッチンパネル、パネルと同色の調理設備、スレートの床、黒い床、白いキッチンカウンター、三角天井) の写真

他の地域にある中くらいなモダンスタイルのおしゃれなキッチン (ドロップインシンク、フラットパネル扉のキャビネット、中間色木目調キャビネット、御影石カウンター、パネルと同色の調理設備、無垢フローリング、黒いキッチンカウンター) の写真

Wir waren sehr erfreut, für ein schönes Berliner Apartment einen Küchenraum zu inszenieren, der das Zusammenspiel von modernster Technik und hochwertiger Handwerkskunst vereint. Das Herzstück der MS Küche bildet die Arbeitsplatte aus zeitlos schlichtem Beton. Die Regalbretter aus Eichenfurnier werden optisch durch LED Downlights in Szene gesetzt. Nahtlos integrieren sich Handtuchhalter in die jeweiligen Enden des Küchenkorpus. Auf der gegenüberliegenden Raumseite setzen schwarze Linoleumfronten auf schwarz durchgefärbtem Valchromat und getönten Glasschiebetüren einen farblichen Kontrapunkt. Für die Fliesenspiegel haben wir cremefarbene Mutina-Fliesen gewählt.

What started solely as a master bath project soon spiraled into working with the homeowners to redefine and remodel most of this split level home. Opening things up in the kitchen not only helped with the flow of things, but you get a wonderful view of each room when you walk in the front door. These cabinets are made of book matched walnut, meaning the grain of the tree lines up from door to door. Photography by LOMA Studios, lomastudios.com

パリにあるコンテンポラリースタイルのおしゃれなキッチン (アンダーカウンターシンク、フラットパネル扉のキャビネット、中間色木目調キャビネット、ベージュキッチンパネル、石スラブのキッチンパネル、パネルと同色の調理設備、無垢フローリング、茶色い床、ベージュのキッチンカウンター) の写真

A double island and warm walnut cabinets create a stunning kitchen.
フェニックスにある高級な広いコンテンポラリースタイルのおしゃれなキッチン (アンダーカウンターシンク、フラットパネル扉のキャビネット、中間色木目調キャビネット、珪岩カウンター、白いキッチンパネル、セラミックタイルのキッチンパネル、パネルと同色の調理設備、磁器タイルの床、白い床、白いキッチンカウンター) の写真
フェニックスにある高級な広いコンテンポラリースタイルのおしゃれなキッチン (アンダーカウンターシンク、フラットパネル扉のキャビネット、中間色木目調キャビネット、珪岩カウンター、白いキッチンパネル、セラミックタイルのキッチンパネル、パネルと同色の調理設備、磁器タイルの床、白い床、白いキッチンカウンター) の写真

フェニックスにあるコンテンポラリースタイルのおしゃれなキッチン (アンダーカウンターシンク、フラットパネル扉のキャビネット、中間色木目調キャビネット、珪岩カウンター、白いキッチンパネル、セラミックタイルのキッチンパネル、パネルと同色の調理設備、淡色無垢フローリング、緑のキッチンカウンター) の写真

Contemporary walnut and paint kitchen with terrazzo style countertops. Pocketing doors hide a wonderful "stimulant center" - caffeine in the morning, alcohol in the evening!

ニューオリンズにあるコンテンポラリースタイルのおしゃれなペニンシュラキッチン (フラットパネル扉のキャビネット、ベージュのキャビネット、マルチカラーのキッチンパネル、パネルと同色の調理設備) の写真

This condo kitchen remodel completely transformed the space! We removed the builder-grade wood cabinetry that was originally installed in the building and put in sleek matte lacquer cabinets with Caesarstone countertops and full-height backsplash. The appliances also got an upgrade to a full Miele package! The wall on the left side of the island was originally solid and blocked the view of the space from the entry. We opened in up to become a "picture frame" wall since we couldn't remove the entire thing due to plumbing and electrical running through it. The result is a much brighter, open kitchen with far more storage!

モスクワにある小さなコンテンポラリースタイルのおしゃれなキッチン (フラットパネル扉のキャビネット、ベージュのキャビネット、茶色いキッチンパネル、パネルと同色の調理設備、アイランドなし、黒い床、茶色いキッチンカウンター) の写真

This 1950s Fairfax home underwent a dramatic transformation with clean, modern lines and warm and stylish midcentury modern touches. The floor plan was opened up to create an open plan kitchen and dining room.

A creative approach to volume and placement proved key to unlocking green belt and planning restrictions for the extension to the Coach House.
Surplus outbuildings were demolished and their footprint redistributed into the extension of the main house, while the material palette and site layout respect the style of a traditional farmstead courtyard.
Double-height glazed links visually separate newer elements, minimising the impact on the original listed structure and enhancing views to the surrounding countryside.

オースティンにある高級な広いコンテンポラリースタイルのおしゃれなキッチン (アンダーカウンターシンク、フラットパネル扉のキャビネット、中間色木目調キャビネット、珪岩カウンター、白いキッチンパネル、大理石のキッチンパネル、パネルと同色の調理設備、茶色い床、白いキッチンカウンター、無垢フローリング) の写真

オレンジカウンティにあるコンテンポラリースタイルのおしゃれなキッチン (フラットパネル扉のキャビネット、中間色木目調キャビネット、マルチカラーのキッチンパネル、パネルと同色の調理設備、無垢フローリング、茶色い床、マルチカラーのキッチンカウンター) の写真

The owner's of this Mid-Century Modern home in north Seattle were interested in developing a master plan for remodeling the kitchen, family room, master closet, and deck as well as the downstairs basement for a library, den, and office space.
Once they had a good idea of the overall plan, they set about to take on the priority project, the kitchen, family room and deck. Shown are the master plan images for the entire house and the finished photos of the work that was completed.

マイアミにある広いコンテンポラリースタイルのおしゃれなキッチン (ベージュの床、アンダーカウンターシンク、フラットパネル扉のキャビネット、中間色木目調キャビネット、石スラブのキッチンパネル、パネルと同色の調理設備) の写真

メルボルンにあるコンテンポラリースタイルのおしゃれなキッチン (アンダーカウンターシンク、フラットパネル扉のキャビネット、中間色木目調キャビネット、パネルと同色の調理設備、無垢フローリング、茶色い床、白いキッチンカウンター) の写真
キッチン (パネルと同色の調理設備、ベージュのキャビネット、中間色木目調キャビネット、フラットパネル扉のキャビネット) の写真
1