小さなベージュのキッチン (パネルと同色の調理設備、全タイプのキャビネットの色) の写真
絞り込み:
資材コスト
並び替え:今日の人気順
写真 1〜20 枚目(全 455 枚)
1/5

Jeff Herr
アトランタにある小さなトラディショナルスタイルのおしゃれなペニンシュラキッチン (ガラス扉のキャビネット、サブウェイタイルのキッチンパネル、エプロンフロントシンク、グレーのキャビネット、大理石カウンター、白いキッチンパネル、パネルと同色の調理設備、無垢フローリング) の写真
アトランタにある小さなトラディショナルスタイルのおしゃれなペニンシュラキッチン (ガラス扉のキャビネット、サブウェイタイルのキッチンパネル、エプロンフロントシンク、グレーのキャビネット、大理石カウンター、白いキッチンパネル、パネルと同色の調理設備、無垢フローリング) の写真

Compact Kitchen in a apartment, minimal design, with clean lines.
シドニーにある小さなモダンスタイルのおしゃれなコの字型キッチン (白いキャビネット、大理石カウンター、アイランドなし、パネルと同色の調理設備、白いキッチンパネル、濃色無垢フローリング) の写真
シドニーにある小さなモダンスタイルのおしゃれなコの字型キッチン (白いキャビネット、大理石カウンター、アイランドなし、パネルと同色の調理設備、白いキッチンパネル、濃色無垢フローリング) の写真
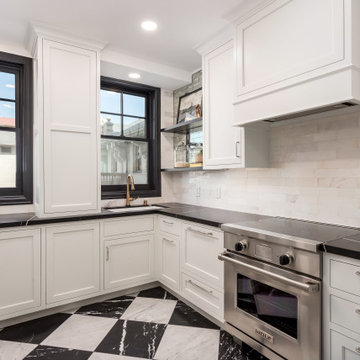
Remodeled kitchen for a 1920's building. Includes a single (paneled) dishwasher drawer, microwave drawer and a paneled refrigerator.
Open shelving, undercabinet lighting and inset cabinetry.

Après plusieurs visites d'appartement, nos clients décident d'orienter leurs recherches vers un bien à rénover afin de pouvoir personnaliser leur futur foyer.
Leur premier achat va se porter sur ce charmant 80 m2 situé au cœur de Paris. Souhaitant créer un bien intemporel, ils travaillent avec nos architectes sur des couleurs nudes, terracota et des touches boisées. Le blanc est également au RDV afin d'accentuer la luminosité de l'appartement qui est sur cour.
La cuisine a fait l'objet d'une optimisation pour obtenir une profondeur de 60cm et installer ainsi sur toute la longueur et la hauteur les rangements nécessaires pour être ultra-fonctionnelle. Elle se ferme par une élégante porte art déco dessinée par les architectes.
Dans les chambres, les rangements se multiplient ! Nous avons cloisonné des portes inutiles qui sont changées en bibliothèque; dans la suite parentale, nos experts ont créé une tête de lit sur-mesure et ajusté un dressing Ikea qui s'élève à présent jusqu'au plafond.
Bien qu'intemporel, ce bien n'en est pas moins singulier. A titre d'exemple, la salle de bain qui est un clin d'œil aux lavabos d'école ou encore le salon et son mur tapissé de petites feuilles dorées.

Une cuisine tout équipé avec de l'électroménager encastré et un îlot ouvert sur la salle à manger.
パリにある高級な小さな北欧スタイルのおしゃれなキッチン (シングルシンク、インセット扉のキャビネット、淡色木目調キャビネット、木材カウンター、黒いキッチンパネル、パネルと同色の調理設備、塗装フローリング、グレーの床) の写真
パリにある高級な小さな北欧スタイルのおしゃれなキッチン (シングルシンク、インセット扉のキャビネット、淡色木目調キャビネット、木材カウンター、黒いキッチンパネル、パネルと同色の調理設備、塗装フローリング、グレーの床) の写真
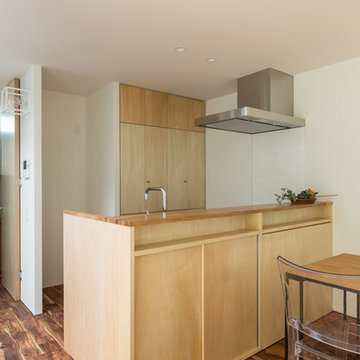
アイランド型のキッチンは、オーダーメイド。無垢の突き板をメインに、他の部屋の引き戸とあわせています。
Photographer:Yohei Sasakura
大阪にあるお手頃価格の小さなモダンスタイルのおしゃれなキッチン (濃色無垢フローリング、茶色い床、アンダーカウンターシンク、インセット扉のキャビネット、ベージュのキャビネット、ステンレスカウンター、白いキッチンパネル、セラミックタイルのキッチンパネル、パネルと同色の調理設備、ベージュのキッチンカウンター) の写真
大阪にあるお手頃価格の小さなモダンスタイルのおしゃれなキッチン (濃色無垢フローリング、茶色い床、アンダーカウンターシンク、インセット扉のキャビネット、ベージュのキャビネット、ステンレスカウンター、白いキッチンパネル、セラミックタイルのキッチンパネル、パネルと同色の調理設備、ベージュのキッチンカウンター) の写真

パリにあるお手頃価格の小さなミッドセンチュリースタイルのおしゃれなキッチン (アンダーカウンターシンク、黒いキャビネット、木材カウンター、マルチカラーのキッチンパネル、セメントタイルのキッチンパネル、パネルと同色の調理設備、セメントタイルの床、マルチカラーの床) の写真

ニュルンベルクにある高級な小さなモダンスタイルのおしゃれなキッチン (ドロップインシンク、フラットパネル扉のキャビネット、グレーのキャビネット、クオーツストーンカウンター、茶色いキッチンパネル、木材のキッチンパネル、パネルと同色の調理設備、淡色無垢フローリング、ベージュの床、グレーのキッチンカウンター) の写真

ロンドンにある小さなトラディショナルスタイルのおしゃれなキッチン (エプロンフロントシンク、グレーのキャビネット、御影石カウンター、グレーのキッチンパネル、御影石のキッチンパネル、パネルと同色の調理設備、濃色無垢フローリング、茶色い床、グレーのキッチンカウンター、格子天井、インセット扉のキャビネット) の写真

The decision to either renovate the upper and lower units of a duplex or convert them into a single-family home was a no-brainer. Situated on a quiet street in Montreal, the home was the childhood residence of the homeowner, where many memories were made and relationships formed within the neighbourhood. The prospect of living elsewhere wasn’t an option.
A complete overhaul included the re-configuration of three levels to accommodate the dynamic lifestyle of the empty nesters. The potential to create a luminous volume was evident from the onset. With the home backing onto a park, westerly views were exploited by oversized windows and doors. A massive window in the stairwell allows morning sunlight to filter in and create stunning reflections in the open concept living area below.
The staircase is an architectural statement combining two styles of steps, with the extended width of the lower staircase creating a destination to read, while making use of an otherwise awkward space.
White oak dominates the entire home to create a cohesive and natural context. Clean lines, minimal furnishings and white walls allow the small space to breathe.
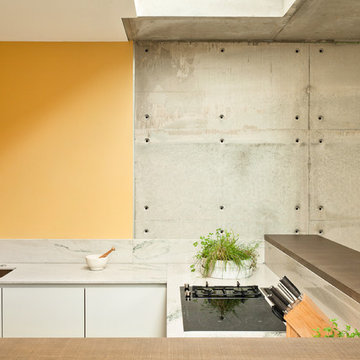
Rosangela Borgese
ロンドンにある高級な小さなコンテンポラリースタイルのおしゃれなキッチン (アンダーカウンターシンク、フラットパネル扉のキャビネット、中間色木目調キャビネット、大理石カウンター、白いキッチンパネル、石スラブのキッチンパネル、パネルと同色の調理設備、淡色無垢フローリング) の写真
ロンドンにある高級な小さなコンテンポラリースタイルのおしゃれなキッチン (アンダーカウンターシンク、フラットパネル扉のキャビネット、中間色木目調キャビネット、大理石カウンター、白いキッチンパネル、石スラブのキッチンパネル、パネルと同色の調理設備、淡色無垢フローリング) の写真
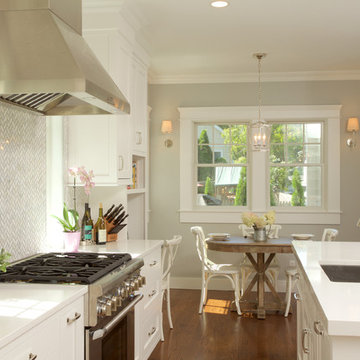
Polished nickel fixtures offer a bit of bling, while the hardworking stainless withstands heavy daily use.
he mosaic herringbone backsplash also adds texture and visual interest against the solid countertops.
Space planning and custom cabinetry by Jennifer Howard, JWH
Photography by Mick Hales, Greenworld Productions

Kitchen. Photo by Clark Dugger
ロサンゼルスにあるお手頃価格の小さなコンテンポラリースタイルのおしゃれなキッチン (アンダーカウンターシンク、オープンシェルフ、中間色木目調キャビネット、無垢フローリング、木材カウンター、茶色いキッチンパネル、木材のキッチンパネル、パネルと同色の調理設備、アイランドなし、茶色い床) の写真
ロサンゼルスにあるお手頃価格の小さなコンテンポラリースタイルのおしゃれなキッチン (アンダーカウンターシンク、オープンシェルフ、中間色木目調キャビネット、無垢フローリング、木材カウンター、茶色いキッチンパネル、木材のキッチンパネル、パネルと同色の調理設備、アイランドなし、茶色い床) の写真
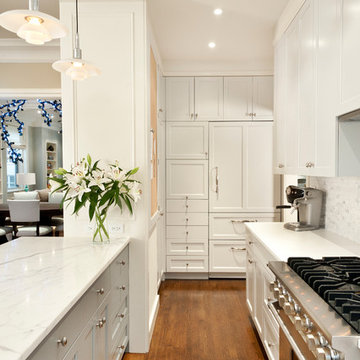
Integrated appliances serve to unify a relatively small kitchen. To the left of the built-in refrigerator is an appliance garage housing a small microwave oven. The minimal slide out range hood helps maintain a furniture-like aesthetic in this very visible kitchen.

リヨンにある小さな北欧スタイルのおしゃれなキッチン (ドロップインシンク、フラットパネル扉のキャビネット、白いキャビネット、木材カウンター、白いキッチンパネル、パネルと同色の調理設備、白い床、ベージュのキッチンカウンター) の写真

Simple and clean in-law unit kitchenette featuring quartz counter tops, decorative tile backsplash, hidden appliances, custom cabinetry, and engineered wide plank, oak flooring.
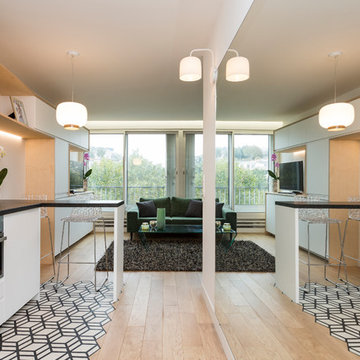
Stéphane Vasco © 2017 Houzz
パリにある高級な小さな北欧スタイルのおしゃれなキッチン (アンダーカウンターシンク、白いキャビネット、ラミネートカウンター、黒いキッチンパネル、テラコッタタイルのキッチンパネル、パネルと同色の調理設備、セメントタイルの床、アイランドなし、白い床、フラットパネル扉のキャビネット) の写真
パリにある高級な小さな北欧スタイルのおしゃれなキッチン (アンダーカウンターシンク、白いキャビネット、ラミネートカウンター、黒いキッチンパネル、テラコッタタイルのキッチンパネル、パネルと同色の調理設備、セメントタイルの床、アイランドなし、白い床、フラットパネル扉のキャビネット) の写真

ボストンにある高級な小さなビーチスタイルのおしゃれなキッチン (エプロンフロントシンク、オープンシェルフ、白いキャビネット、クオーツストーンカウンター、緑のキッチンパネル、磁器タイルのキッチンパネル、パネルと同色の調理設備、淡色無垢フローリング、ベージュの床、白いキッチンカウンター、表し梁) の写真

As in many New York City buildings, the extent of this kitchen was limited to the original prewar footprint. Custom cabinets with glass doors, and integrated appliances help keep the space feeling open and airy.
小さなベージュのキッチン (パネルと同色の調理設備、全タイプのキャビネットの色) の写真
1
