高級なキッチン (パネルと同色の調理設備、シェーカースタイル扉のキャビネット、エプロンフロントシンク) の写真
絞り込み:
資材コスト
並び替え:今日の人気順
写真 1〜20 枚目(全 2,424 枚)
1/5

Traditional meets modern in this charming two story tudor home. A spacious floor plan with an emphasis on natural light allows for incredible views from inside the home.

フィラデルフィアにある高級な広いカントリー風のおしゃれなキッチン (エプロンフロントシンク、シェーカースタイル扉のキャビネット、クオーツストーンカウンター、赤いキッチンパネル、レンガのキッチンパネル、パネルと同色の調理設備、淡色無垢フローリング、緑のキャビネット、ベージュの床、白いキッチンカウンター、窓) の写真

オーランドにある高級な広いトランジショナルスタイルのおしゃれなキッチン (エプロンフロントシンク、白いキャビネット、大理石カウンター、白いキッチンパネル、シェーカースタイル扉のキャビネット、パネルと同色の調理設備、濃色無垢フローリング、茶色い床、白いキッチンカウンター) の写真

ニューヨークにある高級な広いトランジショナルスタイルのおしゃれなキッチン (エプロンフロントシンク、シェーカースタイル扉のキャビネット、白いキャビネット、大理石カウンター、グレーのキッチンパネル、無垢フローリング、石タイルのキッチンパネル、パネルと同色の調理設備) の写真

ポートランド(メイン)にある高級な広いカントリー風のおしゃれなキッチン (パネルと同色の調理設備、エプロンフロントシンク、シェーカースタイル扉のキャビネット、白いキャビネット、白いキッチンパネル、サブウェイタイルのキッチンパネル、淡色無垢フローリング、表し梁、御影石カウンター、マルチカラーのキッチンカウンター) の写真

This young family wanted to update their kitchen and loved getting away to the coast. We tried to bring a little of the coast to their suburban Chicago home. The statement pantry doors with antique mirror add a wonderful element to the space. The large island gives the family a wonderful space to hang out, The custom "hutch' area is actual full of hidden outlets to allow for all of the electronics a place to charge.
Warm brass details and the stunning tile complete the area.
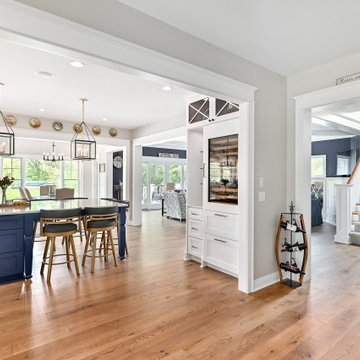
ミルウォーキーにある高級な巨大なトランジショナルスタイルのおしゃれなキッチン (エプロンフロントシンク、シェーカースタイル扉のキャビネット、青いキャビネット、珪岩カウンター、白いキッチンパネル、サブウェイタイルのキッチンパネル、パネルと同色の調理設備、クッションフロア、茶色い床、白いキッチンカウンター) の写真
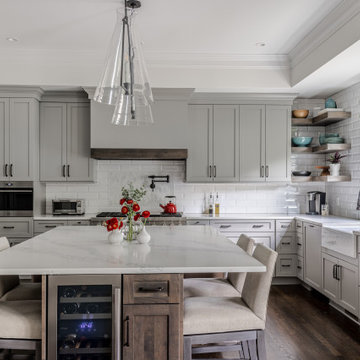
a bright and airy transitional kitchen design for a historic home in Alexandria, VA.
ワシントンD.C.にある高級な中くらいなトラディショナルスタイルのおしゃれなキッチン (エプロンフロントシンク、シェーカースタイル扉のキャビネット、グレーのキャビネット、クオーツストーンカウンター、白いキッチンパネル、セラミックタイルのキッチンパネル、パネルと同色の調理設備、濃色無垢フローリング、茶色い床、白いキッチンカウンター) の写真
ワシントンD.C.にある高級な中くらいなトラディショナルスタイルのおしゃれなキッチン (エプロンフロントシンク、シェーカースタイル扉のキャビネット、グレーのキャビネット、クオーツストーンカウンター、白いキッチンパネル、セラミックタイルのキッチンパネル、パネルと同色の調理設備、濃色無垢フローリング、茶色い床、白いキッチンカウンター) の写真

ロンドンにある高級な中くらいなコンテンポラリースタイルのおしゃれなキッチン (シェーカースタイル扉のキャビネット、緑のキャビネット、大理石カウンター、大理石のキッチンパネル、ベージュの床、表し梁、エプロンフロントシンク、マルチカラーのキッチンパネル、パネルと同色の調理設備、磁器タイルの床、マルチカラーのキッチンカウンター) の写真

A traditional solid ash kitchen painted in Farrow & Ball's Lichen green, perfect for this beautiful Arts & Craft style house.
The original kitchen at the back of the house was small and unappealing so the clients desired that the kitchen be recited to the front of the house in a rarely use reception room.
Idesign designed and completed the project in the summer of 2021.
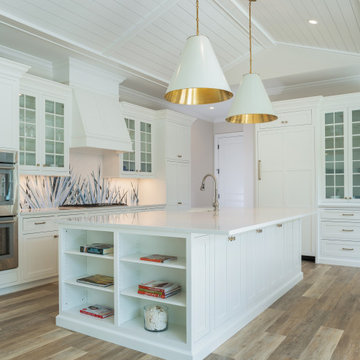
他の地域にある高級な広いトランジショナルスタイルのおしゃれなキッチン (エプロンフロントシンク、シェーカースタイル扉のキャビネット、白いキャビネット、クオーツストーンカウンター、マルチカラーのキッチンパネル、モザイクタイルのキッチンパネル、パネルと同色の調理設備、ラミネートの床、マルチカラーの床、白いキッチンカウンター) の写真
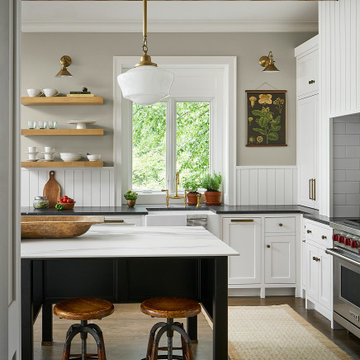
With tall ceilings, an impressive stone fireplace, and original wooden beams, this home in Glen Ellyn, a suburb of Chicago, had plenty of character and a style that felt coastal. Six months into the purchase of their home, this family of six contacted Alessia Loffredo and Sarah Coscarelli of ReDesign Home to complete their home’s renovation by tackling the kitchen.
“Surprisingly, the kitchen was the one room in the home that lacked interest due to a challenging layout between kitchen, butler pantry, and pantry,” the designer shared, “the cabinetry was not proportionate to the space’s large footprint and height. None of the house’s architectural features were introduced into kitchen aside from the wooden beams crossing the room throughout the main floor including the family room.” She moved the pantry door closer to the prepping and cooking area while converting the former butler pantry a bar. Alessia designed an oversized hood around the stove to counterbalance the impressive stone fireplace located at the opposite side of the living space.
She then wanted to include functionality, using Trim Tech‘s cabinets, featuring a pair with retractable doors, for easy access, flanking both sides of the range. The client had asked for an island that would be larger than the original in their space – Alessia made the smart decision that if it was to increase in size it shouldn’t increase in visual weight and designed it with legs, raised above the floor. Made out of steel, by Wayward Machine Co., along with a marble-replicating porcelain countertop, it was designed with durability in mind to withstand anything that her client’s four children would throw at it. Finally, she added finishing touches to the space in the form of brass hardware from Katonah Chicago, with similar toned wall lighting and faucet.

The scullery from our Love Shack TV project . This is a pantry space that leads from the kitchen through to the laundry/mudroom. The scullery is equipped with a sink, integrated dishwasher, fridge and lots of tall pantry cabinetry with roll-out shelves.
Designed By: Rex Hirst
Photographed By: Tim Turner
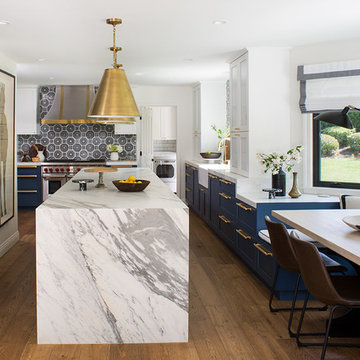
Kitchen design by Benedict August.
ロサンゼルスにある高級な広いトランジショナルスタイルのおしゃれなキッチン (エプロンフロントシンク、シェーカースタイル扉のキャビネット、青いキャビネット、マルチカラーのキッチンパネル、パネルと同色の調理設備、無垢フローリング、茶色い床、グレーのキッチンカウンター、大理石カウンター、セラミックタイルのキッチンパネル) の写真
ロサンゼルスにある高級な広いトランジショナルスタイルのおしゃれなキッチン (エプロンフロントシンク、シェーカースタイル扉のキャビネット、青いキャビネット、マルチカラーのキッチンパネル、パネルと同色の調理設備、無垢フローリング、茶色い床、グレーのキッチンカウンター、大理石カウンター、セラミックタイルのキッチンパネル) の写真

Custom kitchen with Danby Marble and Pietra Cardosa Counters
ボストンにある高級なカントリー風のおしゃれなキッチン (エプロンフロントシンク、シェーカースタイル扉のキャビネット、グレーのキャビネット、白いキッチンパネル、石スラブのキッチンパネル、パネルと同色の調理設備、無垢フローリング、茶色い床、白いキッチンカウンター) の写真
ボストンにある高級なカントリー風のおしゃれなキッチン (エプロンフロントシンク、シェーカースタイル扉のキャビネット、グレーのキャビネット、白いキッチンパネル、石スラブのキッチンパネル、パネルと同色の調理設備、無垢フローリング、茶色い床、白いキッチンカウンター) の写真
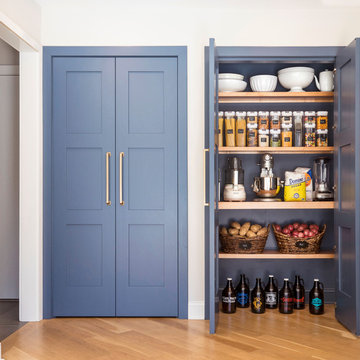
The pantry doors were designed to mimic the custom paneled refrigerator & freezer doors. They were finished in the same deep blue finish found on the island. Now they feel like an extension of the kitchen rather than two misplaced closets.

Shaker kitchen cabinets painted in Farrow & Ball Hague blue with antique brass knobs, pulls and catches. The worktop is Arabescato Corcia Marble. A wall of tall cabinets feature a double larder, double integrated oven and integrated fridge/freezer. A shaker double ceramic sink with polished nickel mixer tap and a Quooker boiling water tap sit in the perimeter run of cabinets with a Bert & May Majadas tile splash back topped off with a floating oak shelf. An induction hob sits on the island with three hanging pendant lights. Two moulded dark blue bar stools provide seating at the overhang worktop breakfast bar. The flooring is dark oak parquet.
Photographer - Charlie O'Beirne
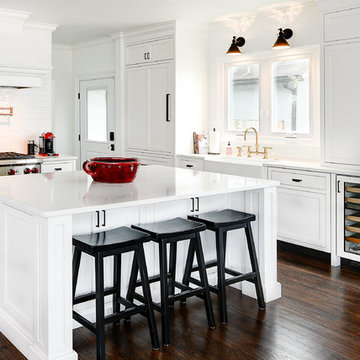
This island is a grand statement in this open kitchen and what a great eat in area too!
ジャクソンビルにある高級な広いトランジショナルスタイルのおしゃれなキッチン (エプロンフロントシンク、白いキャビネット、クオーツストーンカウンター、白いキッチンパネル、セラミックタイルのキッチンパネル、濃色無垢フローリング、シェーカースタイル扉のキャビネット、茶色い床、パネルと同色の調理設備、白いキッチンカウンター、窓) の写真
ジャクソンビルにある高級な広いトランジショナルスタイルのおしゃれなキッチン (エプロンフロントシンク、白いキャビネット、クオーツストーンカウンター、白いキッチンパネル、セラミックタイルのキッチンパネル、濃色無垢フローリング、シェーカースタイル扉のキャビネット、茶色い床、パネルと同色の調理設備、白いキッチンカウンター、窓) の写真

Stoffer Photography Interiors
シカゴにある高級な中くらいなトランジショナルスタイルのおしゃれなキッチン (エプロンフロントシンク、シェーカースタイル扉のキャビネット、黒いキャビネット、大理石カウンター、白いキッチンパネル、大理石のキッチンパネル、パネルと同色の調理設備、無垢フローリング、茶色い床) の写真
シカゴにある高級な中くらいなトランジショナルスタイルのおしゃれなキッチン (エプロンフロントシンク、シェーカースタイル扉のキャビネット、黒いキャビネット、大理石カウンター、白いキッチンパネル、大理石のキッチンパネル、パネルと同色の調理設備、無垢フローリング、茶色い床) の写真
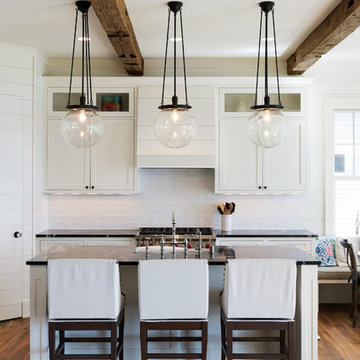
The Entire Main Level, Stairwell and Upper Level Hall are wrapped in Shiplap, Painted in Benjamin Moore White Dove. The wood flooring and solid beams are all reclaimed barnwood. The lighting is by Rejuvenation. Photo by Spacecrafting
高級なキッチン (パネルと同色の調理設備、シェーカースタイル扉のキャビネット、エプロンフロントシンク) の写真
1