LDK (パネルと同色の調理設備、石スラブのキッチンパネル、シェーカースタイル扉のキャビネット) の写真
絞り込み:
資材コスト
並び替え:今日の人気順
写真 1〜20 枚目(全 476 枚)
1/5
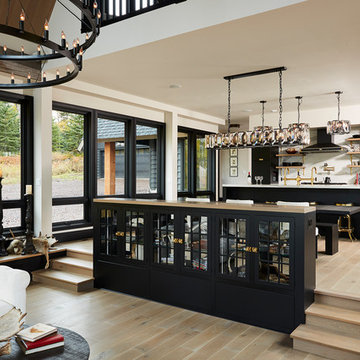
A modern rustic black and white kitchen on Lake Superior in northern Minnesota. Complete with a French Le CornuFe cooking range & Sub-Zero refrigeration and wine storage units. The sink is made by Galley and the decorative hardware and faucet by Waterworks.
photo credit: Alyssa Lee
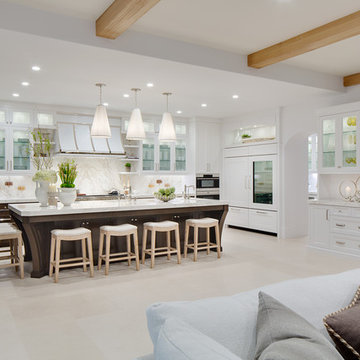
Martin King Photography
オレンジカウンティにあるラグジュアリーな巨大なトランジショナルスタイルのおしゃれなキッチン (シェーカースタイル扉のキャビネット、白いキャビネット、クオーツストーンカウンター、白いキッチンパネル、石スラブのキッチンパネル、パネルと同色の調理設備、ライムストーンの床) の写真
オレンジカウンティにあるラグジュアリーな巨大なトランジショナルスタイルのおしゃれなキッチン (シェーカースタイル扉のキャビネット、白いキャビネット、クオーツストーンカウンター、白いキッチンパネル、石スラブのキッチンパネル、パネルと同色の調理設備、ライムストーンの床) の写真
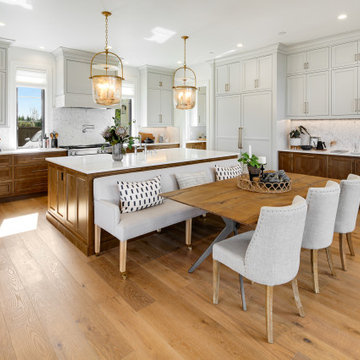
ポートランドにあるトランジショナルスタイルのおしゃれなキッチン (エプロンフロントシンク、シェーカースタイル扉のキャビネット、グレーのキャビネット、白いキッチンパネル、石スラブのキッチンパネル、パネルと同色の調理設備、無垢フローリング、茶色い床、白いキッチンカウンター) の写真

This open plan kitchen features a stunning granite worktop which is matched with a tall splashback, creating a timeless elegant look. Wooden painted cabinets provide maximum storage and the classic kitchen is laid out to be both functional and comfortable. The extractor fan, integrated into the ceiling, together with fully integrated appliances, add the contemporary touch to this elegant, classical style of kitchen.
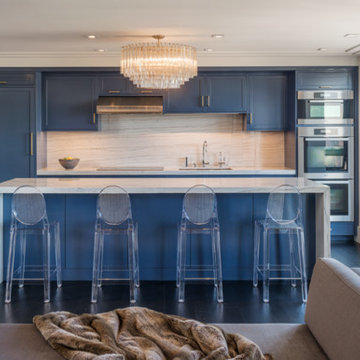
Aaron Leitz
サンフランシスコにあるトランジショナルスタイルのおしゃれなキッチン (シェーカースタイル扉のキャビネット、青いキャビネット、白いキッチンパネル、石スラブのキッチンパネル、パネルと同色の調理設備、濃色無垢フローリング) の写真
サンフランシスコにあるトランジショナルスタイルのおしゃれなキッチン (シェーカースタイル扉のキャビネット、青いキャビネット、白いキッチンパネル、石スラブのキッチンパネル、パネルと同色の調理設備、濃色無垢フローリング) の写真
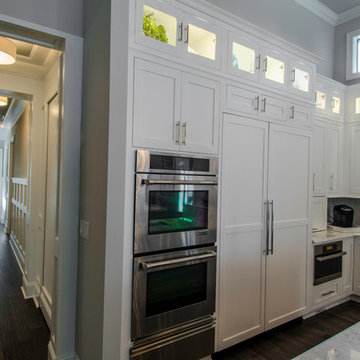
Kitchen
Trend Interior Design
タンパにある広いトランジショナルスタイルのおしゃれなキッチン (シェーカースタイル扉のキャビネット、白いキャビネット、大理石カウンター、石スラブのキッチンパネル、パネルと同色の調理設備、濃色無垢フローリング) の写真
タンパにある広いトランジショナルスタイルのおしゃれなキッチン (シェーカースタイル扉のキャビネット、白いキャビネット、大理石カウンター、石スラブのキッチンパネル、パネルと同色の調理設備、濃色無垢フローリング) の写真
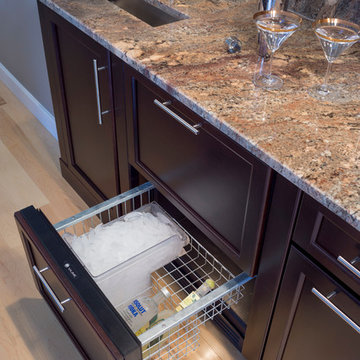
Complete Kitchen Remodel Designed by Interior Designer Nathan J. Reynolds and Installed by RI Kitchen & Bath. phone: (508) 837 - 3972 email: nathan@insperiors.com www.insperiors.com Photography Courtesy of © 2012 John Anderson Photography.
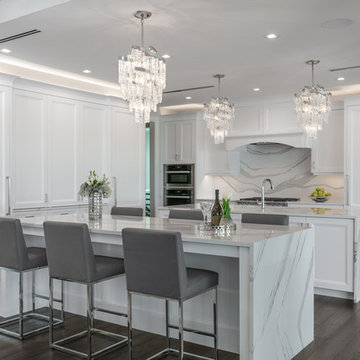
Ryan Gamma
タンパにある高級な広いおしゃれなキッチン (アンダーカウンターシンク、シェーカースタイル扉のキャビネット、白いキャビネット、クオーツストーンカウンター、グレーのキッチンパネル、石スラブのキッチンパネル、パネルと同色の調理設備、濃色無垢フローリング、茶色い床、グレーのキッチンカウンター) の写真
タンパにある高級な広いおしゃれなキッチン (アンダーカウンターシンク、シェーカースタイル扉のキャビネット、白いキャビネット、クオーツストーンカウンター、グレーのキッチンパネル、石スラブのキッチンパネル、パネルと同色の調理設備、濃色無垢フローリング、茶色い床、グレーのキッチンカウンター) の写真
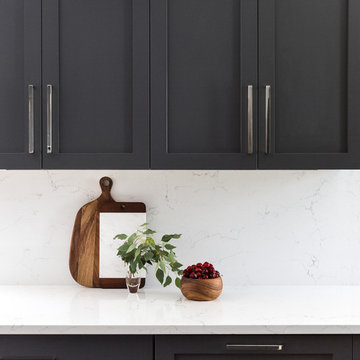
シアトルにあるラグジュアリーな中くらいなモダンスタイルのおしゃれなキッチン (アンダーカウンターシンク、シェーカースタイル扉のキャビネット、グレーのキャビネット、珪岩カウンター、白いキッチンパネル、石スラブのキッチンパネル、パネルと同色の調理設備、無垢フローリング、茶色い床) の写真
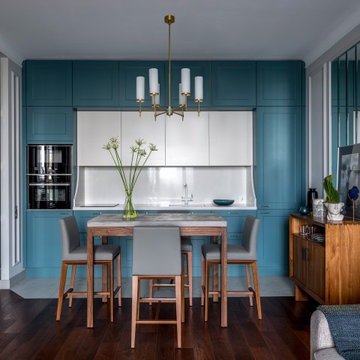
モスクワにある高級な中くらいなトランジショナルスタイルのおしゃれなキッチン (アンダーカウンターシンク、ターコイズのキャビネット、クオーツストーンカウンター、白いキッチンパネル、パネルと同色の調理設備、磁器タイルの床、アイランドなし、白い床、白いキッチンカウンター、シェーカースタイル扉のキャビネット、石スラブのキッチンパネル) の写真
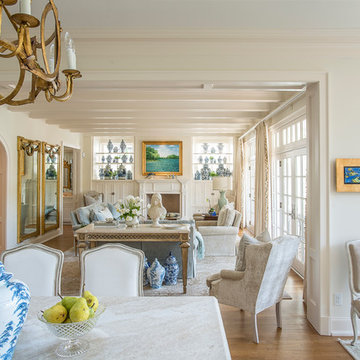
ダラスにある高級な広いトラディショナルスタイルのおしゃれなキッチン (シェーカースタイル扉のキャビネット、白いキャビネット、大理石カウンター、白いキッチンパネル、石スラブのキッチンパネル、アンダーカウンターシンク、パネルと同色の調理設備、無垢フローリング、茶色い床) の写真
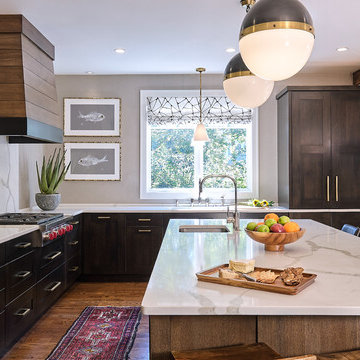
A family with 4 children, elementary to high school, remodel their home to accommodate their lifestyle. The project included the addition of 2 bedrooms and 2 bathrooms and the renovation of the kitchen, 2 1/2 baths, family room and mudroom. The kitchen includes quartz counter tops, custom cabinets, and Wolf Induction cook top and built in oven.

他の地域にある広いトランジショナルスタイルのおしゃれなキッチン (エプロンフロントシンク、シェーカースタイル扉のキャビネット、黒いキャビネット、珪岩カウンター、白いキッチンパネル、石スラブのキッチンパネル、パネルと同色の調理設備、白いキッチンカウンター) の写真
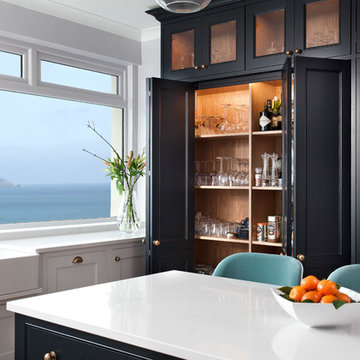
Seaview kitchen with a silestone counter top and double Belfast sink, behind tall cupboards open to reveal endless storage.
Photo by Infinity
ダブリンにある高級な中くらいなトラディショナルスタイルのおしゃれなキッチン (エプロンフロントシンク、シェーカースタイル扉のキャビネット、黒いキャビネット、クオーツストーンカウンター、白いキッチンパネル、石スラブのキッチンパネル、パネルと同色の調理設備、淡色無垢フローリング、ベージュの床、白いキッチンカウンター) の写真
ダブリンにある高級な中くらいなトラディショナルスタイルのおしゃれなキッチン (エプロンフロントシンク、シェーカースタイル扉のキャビネット、黒いキャビネット、クオーツストーンカウンター、白いキッチンパネル、石スラブのキッチンパネル、パネルと同色の調理設備、淡色無垢フローリング、ベージュの床、白いキッチンカウンター) の写真
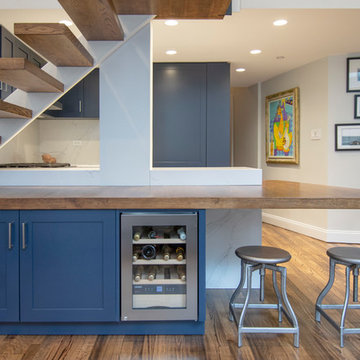
photo by Pedro Marti
The goal of this renovation was to create a stair with a minimal footprint in order to maximize the usable space in this small apartment. The existing living room was divided in two and contained a steep ladder to access the second floor sleeping loft. The client wanted to create a single living space with a true staircase and to open up and preferably expand the old galley kitchen without taking away too much space from the living area. Our solution was to create a new stair that integrated with the kitchen cabinetry and dining area In order to not use up valuable floor area. The fourth tread of the stair continues to create a counter above additional kitchen storage and then cantilevers and wraps around the kitchen’s stone counters to create a dining area. The stair was custom fabricated in two parts. First a steel structure was created, this was then clad by a wood worker who constructed the kitchen cabinetry and made sure the stair integrated seamlessly with the rest of the kitchen. The treads have a floating appearance when looking from the living room, that along with the open rail helps to visually connect the kitchen to the rest of the space. The angle of the dining area table is informed by the existing angled wall at the entry hall, the line of the table is picked up on the other side of the kitchen by new floor to ceiling cabinetry that folds around the rear wall of the kitchen into the hallway creating additional storage within the hall.

Complete renovation of Wimbledon townhome.
Features include:
vintage Holophane pendants
Stone splashback by Gerald Culliford
custom cabinetry
Artwork by Shirin Tabeshfar
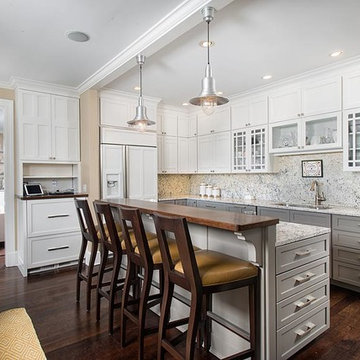
ニューヨークにあるお手頃価格の中くらいなトランジショナルスタイルのおしゃれなキッチン (アンダーカウンターシンク、シェーカースタイル扉のキャビネット、グレーのキャビネット、クオーツストーンカウンター、グレーのキッチンパネル、石スラブのキッチンパネル、パネルと同色の調理設備、濃色無垢フローリング、茶色い床) の写真
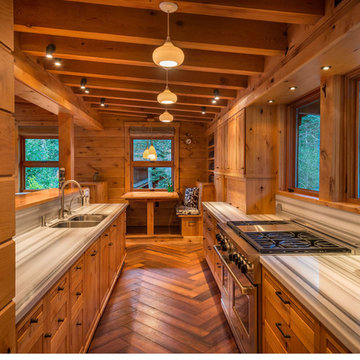
Architect + Interior Design: Olson-Olson Architects,
Construction: Bruce Olson Construction,
Photography: Vance Fox
サクラメントにある高級な中くらいなモダンスタイルのおしゃれなキッチン (アンダーカウンターシンク、シェーカースタイル扉のキャビネット、中間色木目調キャビネット、大理石カウンター、白いキッチンパネル、石スラブのキッチンパネル、パネルと同色の調理設備、無垢フローリング) の写真
サクラメントにある高級な中くらいなモダンスタイルのおしゃれなキッチン (アンダーカウンターシンク、シェーカースタイル扉のキャビネット、中間色木目調キャビネット、大理石カウンター、白いキッチンパネル、石スラブのキッチンパネル、パネルと同色の調理設備、無垢フローリング) の写真
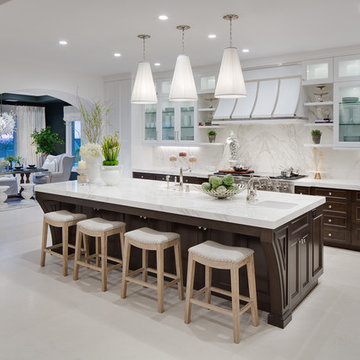
Martin King Photography
オレンジカウンティにあるラグジュアリーな広いトランジショナルスタイルのおしゃれなキッチン (シェーカースタイル扉のキャビネット、白いキャビネット、クオーツストーンカウンター、白いキッチンパネル、石スラブのキッチンパネル、パネルと同色の調理設備、ライムストーンの床) の写真
オレンジカウンティにあるラグジュアリーな広いトランジショナルスタイルのおしゃれなキッチン (シェーカースタイル扉のキャビネット、白いキャビネット、クオーツストーンカウンター、白いキッチンパネル、石スラブのキッチンパネル、パネルと同色の調理設備、ライムストーンの床) の写真
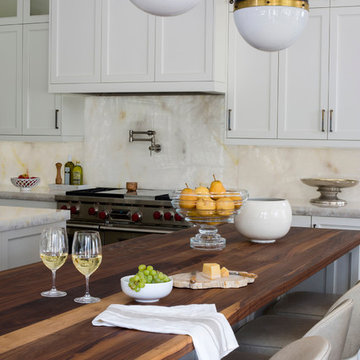
The second island was designed as an informal eating area and a spot for guests to gather in the large, open kitchen.
Heidi Zeiger
他の地域にあるラグジュアリーな中くらいなトランジショナルスタイルのおしゃれなキッチン (シングルシンク、シェーカースタイル扉のキャビネット、白いキャビネット、木材カウンター、白いキッチンパネル、石スラブのキッチンパネル、パネルと同色の調理設備、無垢フローリング) の写真
他の地域にあるラグジュアリーな中くらいなトランジショナルスタイルのおしゃれなキッチン (シングルシンク、シェーカースタイル扉のキャビネット、白いキャビネット、木材カウンター、白いキッチンパネル、石スラブのキッチンパネル、パネルと同色の調理設備、無垢フローリング) の写真
LDK (パネルと同色の調理設備、石スラブのキッチンパネル、シェーカースタイル扉のキャビネット) の写真
1