黒いキッチン (パネルと同色の調理設備、石スラブのキッチンパネル、フラットパネル扉のキャビネット) の写真
絞り込み:
資材コスト
並び替え:今日の人気順
写真 1〜20 枚目(全 176 枚)
1/5
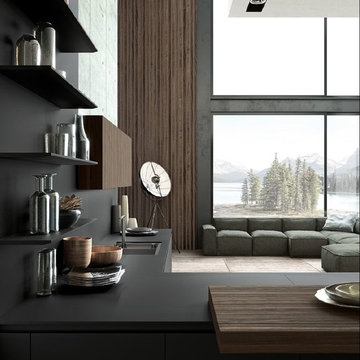
サンフランシスコにあるラグジュアリーな巨大なコンテンポラリースタイルのおしゃれなキッチン (ドロップインシンク、フラットパネル扉のキャビネット、黒いキャビネット、人工大理石カウンター、黒いキッチンパネル、石スラブのキッチンパネル、パネルと同色の調理設備、淡色無垢フローリング、アイランドなし、ベージュの床、黒いキッチンカウンター) の写真
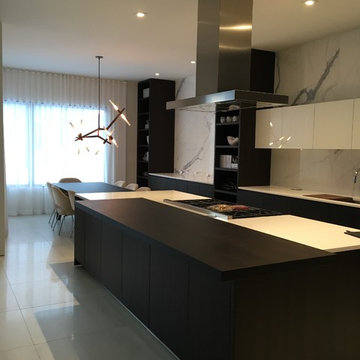
Recently completed installation in Urbandale - sleek Varenna kitchen, Poliform dining table, Miele appliances, Knoll chairs and Roll & Hill chandelier!

Photos by Rafael Gamo
ニューヨークにある広いモダンスタイルのおしゃれなキッチン (ライムストーンの床、アンダーカウンターシンク、フラットパネル扉のキャビネット、白いキャビネット、大理石カウンター、白いキッチンパネル、石スラブのキッチンパネル、パネルと同色の調理設備、ベージュの床) の写真
ニューヨークにある広いモダンスタイルのおしゃれなキッチン (ライムストーンの床、アンダーカウンターシンク、フラットパネル扉のキャビネット、白いキャビネット、大理石カウンター、白いキッチンパネル、石スラブのキッチンパネル、パネルと同色の調理設備、ベージュの床) の写真
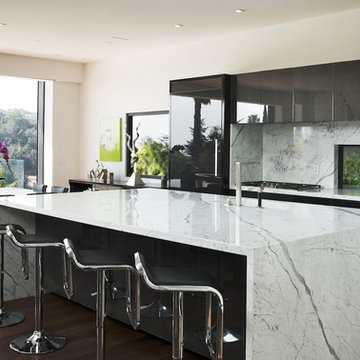
mpkelley.com / Michael Kelley Photography 2012
ロサンゼルスにあるモダンスタイルのおしゃれなキッチン (フラットパネル扉のキャビネット、黒いキャビネット、大理石カウンター、白いキッチンパネル、石スラブのキッチンパネル、パネルと同色の調理設備) の写真
ロサンゼルスにあるモダンスタイルのおしゃれなキッチン (フラットパネル扉のキャビネット、黒いキャビネット、大理石カウンター、白いキッチンパネル、石スラブのキッチンパネル、パネルと同色の調理設備) の写真
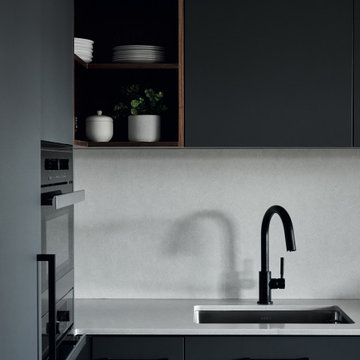
small condo kitchen renovation with new Fenix front cabinets and full height Caesarstone backsplash and countertops.
トロントにある小さなコンテンポラリースタイルのおしゃれなキッチン (シングルシンク、フラットパネル扉のキャビネット、グレーのキャビネット、クオーツストーンカウンター、グレーのキッチンパネル、石スラブのキッチンパネル、パネルと同色の調理設備、濃色無垢フローリング、茶色い床、グレーのキッチンカウンター) の写真
トロントにある小さなコンテンポラリースタイルのおしゃれなキッチン (シングルシンク、フラットパネル扉のキャビネット、グレーのキャビネット、クオーツストーンカウンター、グレーのキッチンパネル、石スラブのキッチンパネル、パネルと同色の調理設備、濃色無垢フローリング、茶色い床、グレーのキッチンカウンター) の写真
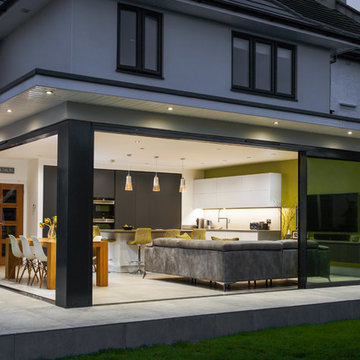
GD Photography
エセックスにあるお手頃価格の中くらいなモダンスタイルのおしゃれなキッチン (一体型シンク、フラットパネル扉のキャビネット、グレーのキャビネット、珪岩カウンター、グレーのキッチンパネル、石スラブのキッチンパネル、パネルと同色の調理設備、磁器タイルの床、グレーの床、グレーのキッチンカウンター) の写真
エセックスにあるお手頃価格の中くらいなモダンスタイルのおしゃれなキッチン (一体型シンク、フラットパネル扉のキャビネット、グレーのキャビネット、珪岩カウンター、グレーのキッチンパネル、石スラブのキッチンパネル、パネルと同色の調理設備、磁器タイルの床、グレーの床、グレーのキッチンカウンター) の写真

アルバカーキにある中くらいなサンタフェスタイルのおしゃれなキッチン (シングルシンク、フラットパネル扉のキャビネット、ベージュのキャビネット、ベージュキッチンパネル、石スラブのキッチンパネル、パネルと同色の調理設備、グレーの床、人工大理石カウンター、表し梁) の写真
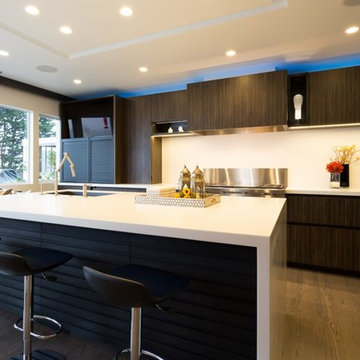
サンフランシスコにある高級な広いコンテンポラリースタイルのおしゃれなキッチン (アンダーカウンターシンク、フラットパネル扉のキャビネット、濃色木目調キャビネット、クオーツストーンカウンター、白いキッチンパネル、石スラブのキッチンパネル、パネルと同色の調理設備、無垢フローリング) の写真
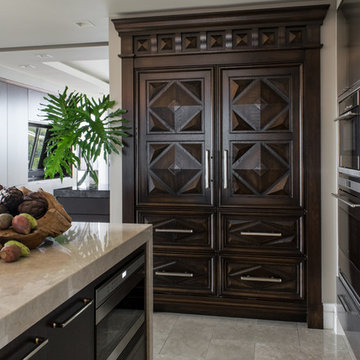
Refrigerator disguised as Owners' beloved antique armoire!! Carved walnut surround and panel front doors disguise this Sub-Zero refrigerator. Sleek stainless cabinets for all those essential cooking tools.
Induction cooktop is amazing. Fast. Clean. Cool. Mimics the reaction time of gas even when gas is not an option. Toe kick lighting for those late night forays into the kitchen! #loveyourkitchen @bradshaw_designs #itsallinthedetails Best Quartzite waterfall counters on island. Seagrass limestone floors. Cube crystal lights. San Antonio kitchen design. Kitchen design San Antonio. San Antonio remodel. San Antonio Construction. Renovation. Furnishings. Floor plans, elevations, finish selections. Three sided kitchen island for conversation. With four chairs. Plans, Floorplans, Elevations, Cabinet drawings, Millwork drawings, Finish selections for your next remodel project.
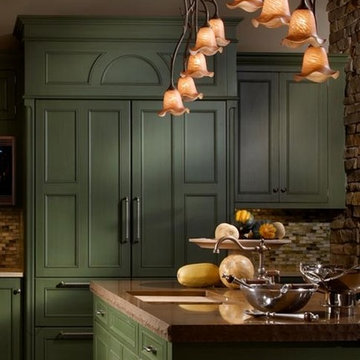
Jeff Gilman Woodworking Inc.
他の地域にあるラグジュアリーな広いトラディショナルスタイルのおしゃれなキッチン (アンダーカウンターシンク、フラットパネル扉のキャビネット、緑のキャビネット、御影石カウンター、マルチカラーのキッチンパネル、石スラブのキッチンパネル、パネルと同色の調理設備、無垢フローリング) の写真
他の地域にあるラグジュアリーな広いトラディショナルスタイルのおしゃれなキッチン (アンダーカウンターシンク、フラットパネル扉のキャビネット、緑のキャビネット、御影石カウンター、マルチカラーのキッチンパネル、石スラブのキッチンパネル、パネルと同色の調理設備、無垢フローリング) の写真

Builder: John Kraemer & Sons, Inc. - Architect: Charlie & Co. Design, Ltd. - Interior Design: Martha O’Hara Interiors - Photo: Spacecrafting Photography
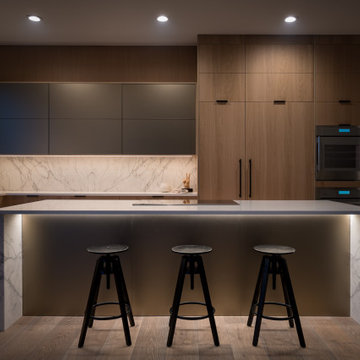
Open format kitchen includes gorgeous custom cabinets, a large underlit island with an induction cooktop and waterfall countertops. Full height slab backsplash and paneled appliances complete the sophisticated design.

The vignette within Barrett Technology’s Design Center is one of its kind in the industry. Built to inspire and inform, this kitchen showcases today’s most innovative solutions in real world settings. All the technology (video, audio, lighting, security and HVAC) is controlled through a single app on the iPad. Even the motorized window shades, task & accent lighting are controlled via the Lutron Lighting Control System. It allows for lighting scene selection at the touch of a single button – including a “Cook” scene which when pressed will activate the lighting to an optimal 100% over the kitchen sink & island areas and will also drop the motorized spice rack from behind the wall cabinet.
Project specs: Thermador appliances, Caesarstone countertops in honed Pebble. Single app control system by Savant.
Photographer - Bruce Van Inwegen
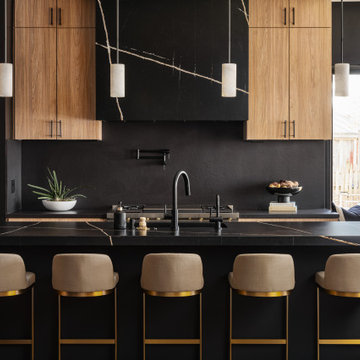
Luxe modern interior design in Westwood, Kansas by ULAH Interiors + Design, Kansas City. This dark and moody kitchen features both Dekton and Silestone by Cosentino. We carried the solid black Dekton onto the backsplash, and highlighted the range hood with the same Dekton from the island design.

セントルイスにあるラグジュアリーな広いコンテンポラリースタイルのおしゃれなキッチン (アンダーカウンターシンク、フラットパネル扉のキャビネット、グレーのキャビネット、御影石カウンター、白いキッチンパネル、石スラブのキッチンパネル、パネルと同色の調理設備、セラミックタイルの床、白い床、白いキッチンカウンター) の写真
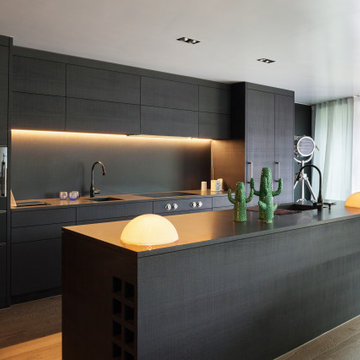
ニューヨークにあるコンテンポラリースタイルのおしゃれなキッチン (アンダーカウンターシンク、フラットパネル扉のキャビネット、黒いキャビネット、黒いキッチンパネル、石スラブのキッチンパネル、パネルと同色の調理設備、濃色無垢フローリング、茶色い床、黒いキッチンカウンター) の写真
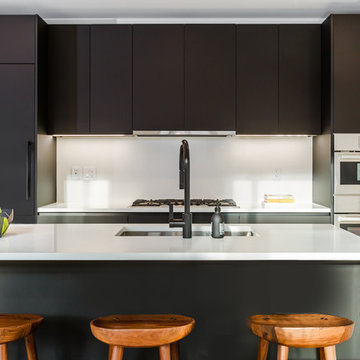
For this project we were hired to design the residential interiors and common spaces of this new development in Williamsburg, Brooklyn. This project consists of two small sister buildings located on the same lot; both buildings together have 25,000 s.f of residential space which is divided into 13 large condos. The apartment interiors were given a loft-like feel with an industrial edge by keeping exposed concrete ceilings, wide plank oak flooring, and large open living/kitchen spaces. All hardware, plumbing fixtures and cabinetry are black adding a dramatic accent to the otherwise mostly white spaces; the spaces still feel light and airy due to their ceiling heights and large expansive windows. All of the apartments have some outdoor space, large terraces on the second floor units, balconies on the middle floors and roof decks at the penthouse level. In the lobby we accentuated the overall industrial theme of the building by keeping raw concrete floors; tiling the walls in a concrete-like large vertical tile, cladding the mailroom in Shou Sugi Ban, Japanese charred wood, and using a large blackened steel chandelier to accent the space.

ワシントンD.C.にある高級な中くらいなインダストリアルスタイルのおしゃれなキッチン (アンダーカウンターシンク、フラットパネル扉のキャビネット、黒いキャビネット、黒いキッチンパネル、石スラブのキッチンパネル、パネルと同色の調理設備、コンクリートの床、グレーの床、木材カウンター、茶色いキッチンカウンター) の写真
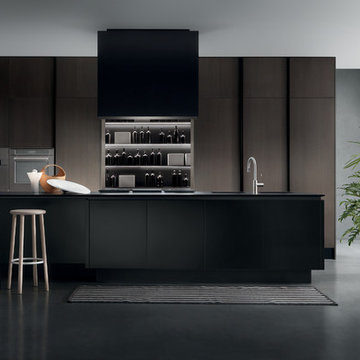
The tall units form a wall that separates the exclusive wine cellar from the centre island, which brings together all the kitchen work functions.
design by Andreucci & Hoisl
Shadow oak tall units with full length matt black lacquered handle. Elements reminiscent of the search for primary geometric shapes, also seen in the design of the Case island hood.
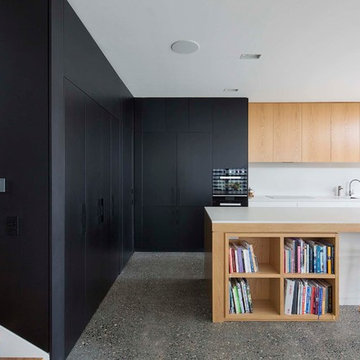
This town house is one of a pair, designed for clients to live in this one and sell the other. The house is set over three split levels comprising bedrooms on the upper levels, a mid level open-plan living area and a lower guest and family room area that connects to an outdoor terrace and swimming pool. Polished concrete floors offer durability and warmth via hydronic heating. Considered window placement and design ensure maximum light into the home while ensuring privacy. External screens offer further privacy and interest to the building facade.
COMPLETED: JUN 18 / BUILDER: NORTH RESIDENTIAL CONSTRUCTIONS / PHOTOS: SIMON WHITBREAD PHOTOGRAPHY
黒いキッチン (パネルと同色の調理設備、石スラブのキッチンパネル、フラットパネル扉のキャビネット) の写真
1