キッチン (パネルと同色の調理設備、ライムストーンのキッチンパネル、シェーカースタイル扉のキャビネット) の写真
絞り込み:
資材コスト
並び替え:今日の人気順
写真 1〜20 枚目(全 55 枚)
1/4

A galley kitchen was reconfigured and opened up to the living room to create a charming, bright u-shaped kitchen.
ニューヨークにある高級な小さなトラディショナルスタイルのおしゃれなコの字型キッチン (アンダーカウンターシンク、シェーカースタイル扉のキャビネット、ベージュのキャビネット、ソープストーンカウンター、ベージュキッチンパネル、ライムストーンのキッチンパネル、パネルと同色の調理設備、ライムストーンの床、黒いキッチンカウンター) の写真
ニューヨークにある高級な小さなトラディショナルスタイルのおしゃれなコの字型キッチン (アンダーカウンターシンク、シェーカースタイル扉のキャビネット、ベージュのキャビネット、ソープストーンカウンター、ベージュキッチンパネル、ライムストーンのキッチンパネル、パネルと同色の調理設備、ライムストーンの床、黒いキッチンカウンター) の写真

Step into luxury with this elegant bespoke kitchen, where bespoke design meets unparalleled craftsmanship. The deep green cabinets create a sense of drama and sophistication, perfectly complemented by the copper-finished island that exudes warmth and glamour. A concrete countertop adds a touch of industrial chic, while large-scale ceramic tiles ground the space with their understated elegance. With its fluted glass upper cabinets and timeless design, this kitchen is a masterpiece of style and functionality.

Roger Wade Studio
サクラメントにあるラスティックスタイルのおしゃれなキッチン (アンダーカウンターシンク、御影石カウンター、グレーのキッチンパネル、ライムストーンのキッチンパネル、パネルと同色の調理設備、濃色無垢フローリング、茶色い床、シェーカースタイル扉のキャビネット、グレーのキャビネット) の写真
サクラメントにあるラスティックスタイルのおしゃれなキッチン (アンダーカウンターシンク、御影石カウンター、グレーのキッチンパネル、ライムストーンのキッチンパネル、パネルと同色の調理設備、濃色無垢フローリング、茶色い床、シェーカースタイル扉のキャビネット、グレーのキャビネット) の写真
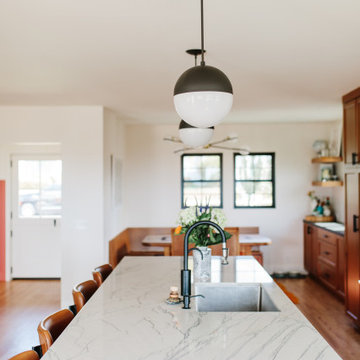
サンディエゴにある高級な広いビーチスタイルのおしゃれなキッチン (エプロンフロントシンク、シェーカースタイル扉のキャビネット、中間色木目調キャビネット、珪岩カウンター、白いキッチンパネル、ライムストーンのキッチンパネル、パネルと同色の調理設備、淡色無垢フローリング、ベージュの床、白いキッチンカウンター) の写真
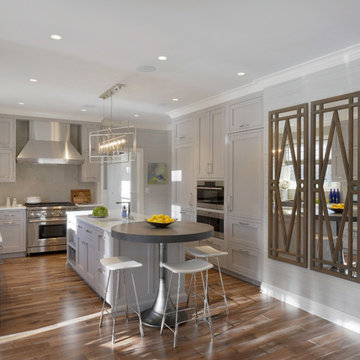
This expansive traditional kitchen by senior designer, Randy O'Kane features Bilotta Collection cabinets in a mix of rift cut white ash with a stain for both the tall and the wall cabinets and Smoke Embers paint for the base cabinets. The perimeter wall cabinets are double-stacked for extra storage. Countertops, supplied by Amendola Marble, are Bianco Specchio, a white glass, and the backsplash is limestone. The custom table off the island is wide planked stained wood on a base of blackened stainless steel by Brooks Custom, perfect for eating casual meals. Off to the side is a larger dining area with a custom banquette. Brooks Custom also supplied the stainless steel farmhouse sink below the window. There is a secondary prep sink at the island. The faucets are by Dornbracht and appliances are a mix of Sub-Zero and Wolf. Designer: Randy O’Kane. Photo Credit: Peter Krupenye
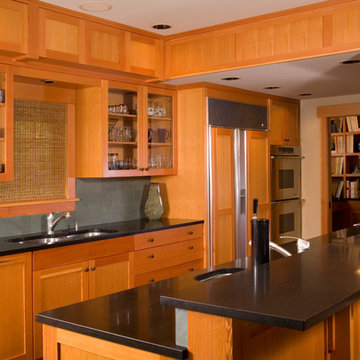
Photos by Northlight Photography. Lake Washington remodel featuring native Pacific Northwest Materials and aesthetics. Cool limestone backsplash and Absolute Black granite countertops provide visual contrast to the vertical grain fir cabinetry.
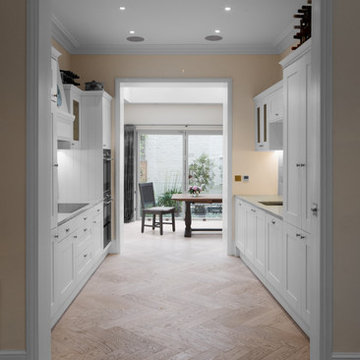
ロンドンにある中くらいなトラディショナルスタイルのおしゃれなキッチン (アンダーカウンターシンク、シェーカースタイル扉のキャビネット、白いキャビネット、ライムストーンカウンター、ライムストーンのキッチンパネル、パネルと同色の調理設備、無垢フローリング、アイランドなし、茶色い床) の写真
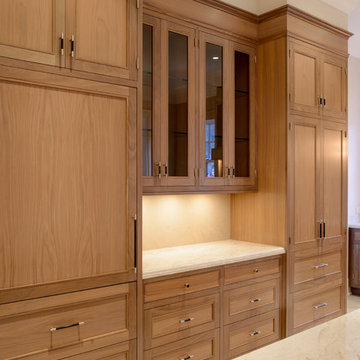
Walnut Kitchen, Heintzman Sanborn
トロントにある高級な広いトラディショナルスタイルのおしゃれなキッチン (シングルシンク、シェーカースタイル扉のキャビネット、中間色木目調キャビネット、大理石カウンター、ベージュキッチンパネル、ライムストーンのキッチンパネル、パネルと同色の調理設備、ライムストーンの床、ベージュの床) の写真
トロントにある高級な広いトラディショナルスタイルのおしゃれなキッチン (シングルシンク、シェーカースタイル扉のキャビネット、中間色木目調キャビネット、大理石カウンター、ベージュキッチンパネル、ライムストーンのキッチンパネル、パネルと同色の調理設備、ライムストーンの床、ベージュの床) の写真
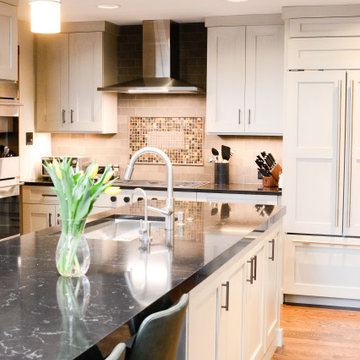
シカゴにある広いトラディショナルスタイルのおしゃれなキッチン (アンダーカウンターシンク、シェーカースタイル扉のキャビネット、グレーのキャビネット、クオーツストーンカウンター、茶色いキッチンパネル、ライムストーンのキッチンパネル、パネルと同色の調理設備、無垢フローリング、黒いキッチンカウンター) の写真
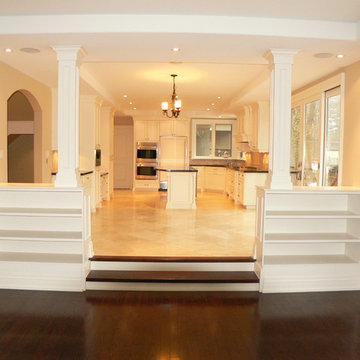
Lovely, open kitchen to family room
トロントにあるラグジュアリーな広いおしゃれなキッチン (アンダーカウンターシンク、シェーカースタイル扉のキャビネット、白いキャビネット、御影石カウンター、ベージュキッチンパネル、ライムストーンのキッチンパネル、パネルと同色の調理設備、ライムストーンの床、ベージュの床、黒いキッチンカウンター) の写真
トロントにあるラグジュアリーな広いおしゃれなキッチン (アンダーカウンターシンク、シェーカースタイル扉のキャビネット、白いキャビネット、御影石カウンター、ベージュキッチンパネル、ライムストーンのキッチンパネル、パネルと同色の調理設備、ライムストーンの床、ベージュの床、黒いキッチンカウンター) の写真
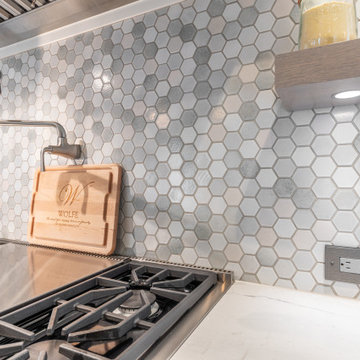
This beautiful transitional kitchen remodel was a collaboration between renowned renovation, Kohler signature store Dallas.
ダラスにある高級な広いトランジショナルスタイルのおしゃれなキッチン (アンダーカウンターシンク、シェーカースタイル扉のキャビネット、白いキャビネット、クオーツストーンカウンター、白いキッチンパネル、無垢フローリング、マルチカラーの床、白いキッチンカウンター、ライムストーンのキッチンパネル、パネルと同色の調理設備) の写真
ダラスにある高級な広いトランジショナルスタイルのおしゃれなキッチン (アンダーカウンターシンク、シェーカースタイル扉のキャビネット、白いキャビネット、クオーツストーンカウンター、白いキッチンパネル、無垢フローリング、マルチカラーの床、白いキッチンカウンター、ライムストーンのキッチンパネル、パネルと同色の調理設備) の写真
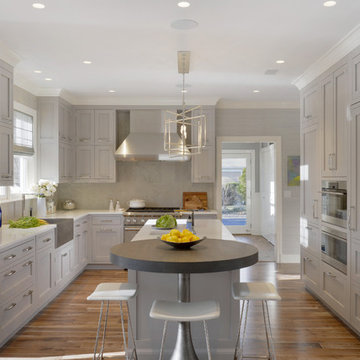
This expansive traditional kitchen by senior designer, Randy O'Kane features Bilotta Collection cabinets in a mix of rift cut white ash with a stain for both the tall and the wall cabinets and Smoke Embers paint for the base cabinets. The perimeter wall cabinets are double-stacked for extra storage. Countertops, supplied by Amendola Marble, are Bianco Specchio, a white glass, and the backsplash is limestone. The custom table off the island is wide planked stained wood on a base of blackened stainless steel by Brooks Custom, perfect for eating casual meals. Off to the side is a larger dining area with a custom banquette. Brooks Custom also supplied the stainless steel farmhouse sink below the window. There is a secondary prep sink at the island. The faucets are by Dornbracht and appliances are a mix of Sub-Zero and Wolf. Designer: Randy O’Kane. Photo Credit: Peter Krupenye
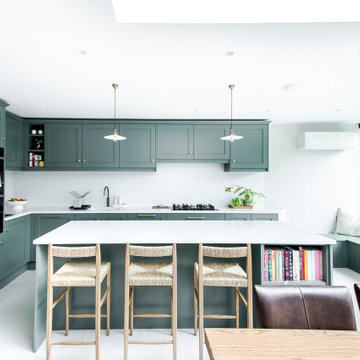
Ground floor extension of an end-of-1970s property.
Making the most of an open-plan space with fitted furniture that allows more than one option to accommodate guests when entertaining. The new rear addition has allowed us to create a clean and bright space, as well as to optimize the space flow for what originally were dark and cramped ground floor spaces.
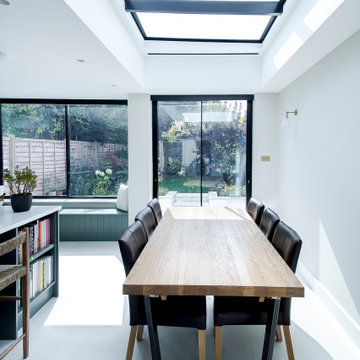
Ground floor extension of an end-of-1970s property.
Making the most of an open-plan space with fitted furniture that allows more than one option to accommodate guests when entertaining. The new rear addition has allowed us to create a clean and bright space, as well as to optimize the space flow for what originally were dark and cramped ground floor spaces.
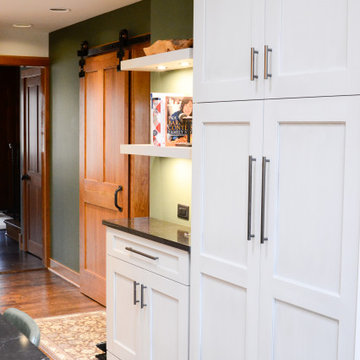
シカゴにある広いトラディショナルスタイルのおしゃれなキッチン (アンダーカウンターシンク、シェーカースタイル扉のキャビネット、グレーのキャビネット、クオーツストーンカウンター、茶色いキッチンパネル、ライムストーンのキッチンパネル、パネルと同色の調理設備、無垢フローリング、黒いキッチンカウンター) の写真
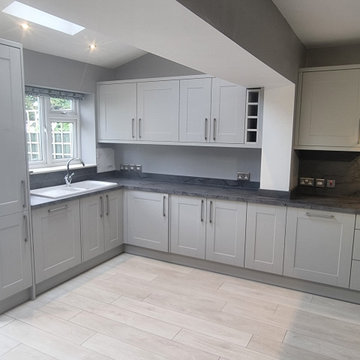
Full kitchen refurbishment.
ロンドンにある高級な広いトラディショナルスタイルのおしゃれなキッチン (ダブルシンク、シェーカースタイル扉のキャビネット、グレーのキャビネット、ラミネートカウンター、ライムストーンのキッチンパネル、パネルと同色の調理設備、ラミネートの床、アイランドなし) の写真
ロンドンにある高級な広いトラディショナルスタイルのおしゃれなキッチン (ダブルシンク、シェーカースタイル扉のキャビネット、グレーのキャビネット、ラミネートカウンター、ライムストーンのキッチンパネル、パネルと同色の調理設備、ラミネートの床、アイランドなし) の写真
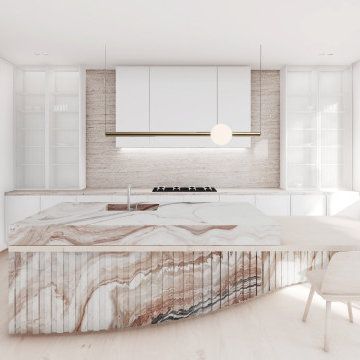
Kitchen Design
トロントにあるコンテンポラリースタイルのおしゃれなキッチン (アンダーカウンターシンク、シェーカースタイル扉のキャビネット、白いキャビネット、大理石カウンター、ベージュキッチンパネル、ライムストーンのキッチンパネル、パネルと同色の調理設備、淡色無垢フローリング、ベージュのキッチンカウンター) の写真
トロントにあるコンテンポラリースタイルのおしゃれなキッチン (アンダーカウンターシンク、シェーカースタイル扉のキャビネット、白いキャビネット、大理石カウンター、ベージュキッチンパネル、ライムストーンのキッチンパネル、パネルと同色の調理設備、淡色無垢フローリング、ベージュのキッチンカウンター) の写真
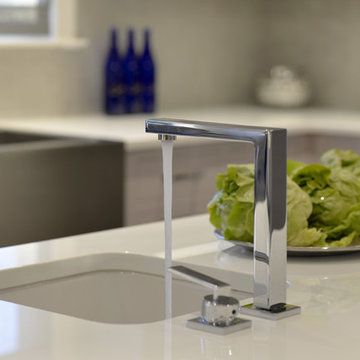
This expansive traditional kitchen by senior designer, Randy O'Kane features Bilotta Collection cabinets in a mix of rift cut white ash with a stain for both the tall and the wall cabinets and Smoke Embers paint for the base cabinets. The perimeter wall cabinets are double-stacked for extra storage. Countertops, supplied by Amendola Marble, are Bianco Specchio, a white glass, and the backsplash is limestone. The custom table off the island is wide planked stained wood on a base of blackened stainless steel by Brooks Custom, perfect for eating casual meals. Off to the side is a larger dining area with a custom banquette. Brooks Custom also supplied the stainless steel farmhouse sink below the window. There is a secondary prep sink at the island. The faucets are by Dornbracht and appliances are a mix of Sub-Zero and Wolf. Designer: Randy O’Kane. Photo Credit: Peter Krupenye
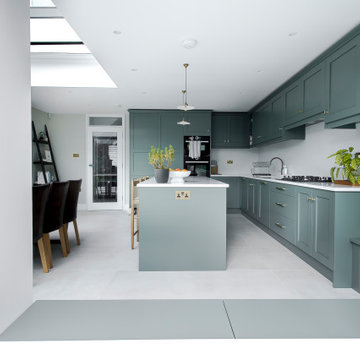
Ground floor extension of an end-of-1970s property.
Making the most of an open-plan space with fitted furniture that allows more than one option to accommodate guests when entertaining. The new rear addition has allowed us to create a clean and bright space, as well as to optimize the space flow for what originally were dark and cramped ground floor spaces.
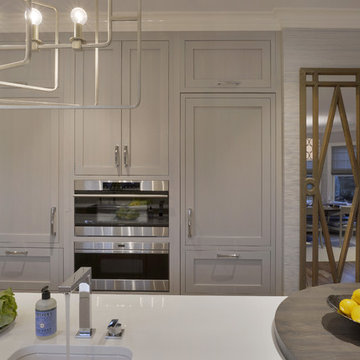
This expansive traditional kitchen by senior designer, Randy O'Kane features Bilotta Collection cabinets in a mix of rift cut white ash with a stain for both the tall and the wall cabinets and Smoke Embers paint for the base cabinets. The perimeter wall cabinets are double-stacked for extra storage. Countertops, supplied by Amendola Marble, are Bianco Specchio, a white glass, and the backsplash is limestone. The custom table off the island is wide planked stained wood on a base of blackened stainless steel by Brooks Custom, perfect for eating casual meals. Off to the side is a larger dining area with a custom banquette. Brooks Custom also supplied the stainless steel farmhouse sink below the window. There is a secondary prep sink at the island. The faucets are by Dornbracht and appliances are a mix of Sub-Zero and Wolf. Designer: Randy O’Kane. Photo Credit: Peter Krupenye
キッチン (パネルと同色の調理設備、ライムストーンのキッチンパネル、シェーカースタイル扉のキャビネット) の写真
1