キッチン (パネルと同色の調理設備、ガラスタイルのキッチンパネル、濃色木目調キャビネット、中間色木目調キャビネット、無垢フローリング) の写真
絞り込み:
資材コスト
並び替え:今日の人気順
写真 1〜20 枚目(全 247 枚)
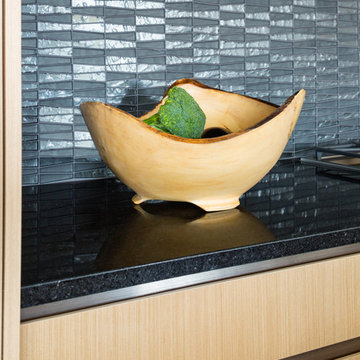
Artisan collections drive home the Wet Coast aesthetic of this space while lux materials such as the textured glass backsplash and the bespoke cabinets with their stainless steel reveals define the customization of this design project.
Photography By: Barry Calhoun

Lori Anderson Interior Selections-Austin
オースティンにあるラグジュアリーな巨大なラスティックスタイルのおしゃれなキッチン (アンダーカウンターシンク、レイズドパネル扉のキャビネット、中間色木目調キャビネット、御影石カウンター、マルチカラーのキッチンパネル、ガラスタイルのキッチンパネル、パネルと同色の調理設備、無垢フローリング) の写真
オースティンにあるラグジュアリーな巨大なラスティックスタイルのおしゃれなキッチン (アンダーカウンターシンク、レイズドパネル扉のキャビネット、中間色木目調キャビネット、御影石カウンター、マルチカラーのキッチンパネル、ガラスタイルのキッチンパネル、パネルと同色の調理設備、無垢フローリング) の写真

ニューヨークにあるコンテンポラリースタイルのおしゃれなキッチン (エプロンフロントシンク、フラットパネル扉のキャビネット、濃色木目調キャビネット、青いキッチンパネル、ガラスタイルのキッチンパネル、パネルと同色の調理設備、無垢フローリング、茶色い床、グレーのキッチンカウンター) の写真
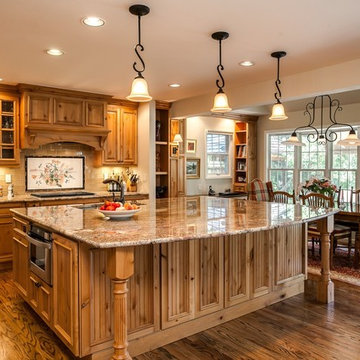
MG ProPhoto
デンバーにある高級な広いカントリー風のおしゃれなキッチン (落し込みパネル扉のキャビネット、中間色木目調キャビネット、御影石カウンター、ベージュキッチンパネル、ガラスタイルのキッチンパネル、パネルと同色の調理設備、アンダーカウンターシンク、無垢フローリング) の写真
デンバーにある高級な広いカントリー風のおしゃれなキッチン (落し込みパネル扉のキャビネット、中間色木目調キャビネット、御影石カウンター、ベージュキッチンパネル、ガラスタイルのキッチンパネル、パネルと同色の調理設備、アンダーカウンターシンク、無垢フローリング) の写真
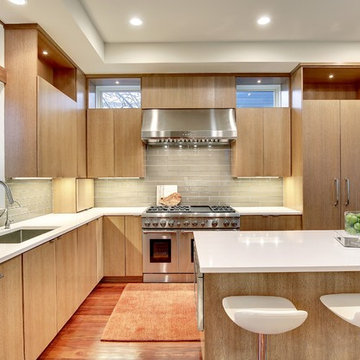
ミネアポリスにあるラグジュアリーな中くらいなモダンスタイルのおしゃれなキッチン (シングルシンク、フラットパネル扉のキャビネット、中間色木目調キャビネット、人工大理石カウンター、グレーのキッチンパネル、ガラスタイルのキッチンパネル、パネルと同色の調理設備、無垢フローリング) の写真

A busy family of 5 needed a new space for entertaining. The layout proved functional, and with an easy switch of the range and seating areas, a kitchen for entertaining was made. A built in 48" range with a griddle top allows for plenty of space for cooking in the large 10' x 5' island, topped with Taj Mahal Quartzite. Behind the range are fridge and freezer towers, flanked by mirrored pantries that hold everything from spices to canned goods. A large 42" undermount sink spans the breadth of the window that overlooks the canyon beyond. A mirrored hutch balances the side where new French doors open out onto a herb garden. A dry bar matches the cabinetry and increases the space in the grand great room.
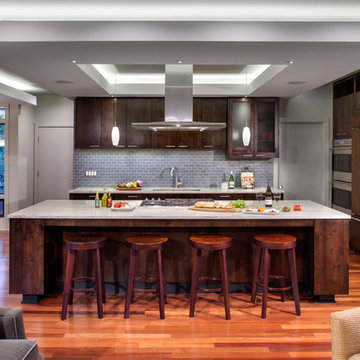
Design by Mark Lind | Photography by Thomas McConnell |
This space features Santos Mahagony flooring, Alder cabinetry, River White granite, Oceanside Casa California Series Fleet Blue tile at the backsplash, Wolf range, Sub Zero refrigerator, and Arc Zephyr vent hood.
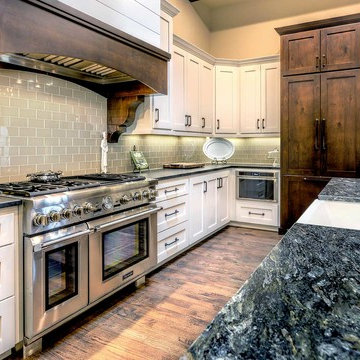
ヒューストンにある高級な広いカントリー風のおしゃれなキッチン (エプロンフロントシンク、シェーカースタイル扉のキャビネット、濃色木目調キャビネット、御影石カウンター、ベージュキッチンパネル、ガラスタイルのキッチンパネル、パネルと同色の調理設備、無垢フローリング、茶色い床、黒いキッチンカウンター) の写真
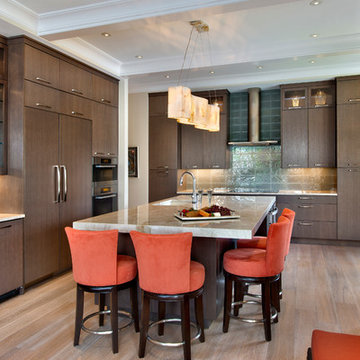
マイアミにあるコンテンポラリースタイルのおしゃれなキッチン (フラットパネル扉のキャビネット、濃色木目調キャビネット、ベージュキッチンパネル、パネルと同色の調理設備、無垢フローリング、アンダーカウンターシンク、クオーツストーンカウンター、ガラスタイルのキッチンパネル) の写真

Photo by Jim Schmid Photography
シャーロットにあるラグジュアリーな巨大なカントリー風のおしゃれなパントリー (一体型シンク、フラットパネル扉のキャビネット、中間色木目調キャビネット、オニキスカウンター、ガラスタイルのキッチンパネル、パネルと同色の調理設備、無垢フローリング、アイランドなし、黒いキッチンカウンター) の写真
シャーロットにあるラグジュアリーな巨大なカントリー風のおしゃれなパントリー (一体型シンク、フラットパネル扉のキャビネット、中間色木目調キャビネット、オニキスカウンター、ガラスタイルのキッチンパネル、パネルと同色の調理設備、無垢フローリング、アイランドなし、黒いキッチンカウンター) の写真
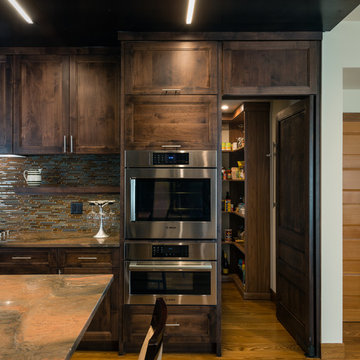
Paul Burk Photography
ボルチモアにある高級な中くらいなモダンスタイルのおしゃれなキッチン (濃色木目調キャビネット、無垢フローリング、茶色い床、アンダーカウンターシンク、フラットパネル扉のキャビネット、御影石カウンター、茶色いキッチンパネル、ガラスタイルのキッチンパネル、パネルと同色の調理設備) の写真
ボルチモアにある高級な中くらいなモダンスタイルのおしゃれなキッチン (濃色木目調キャビネット、無垢フローリング、茶色い床、アンダーカウンターシンク、フラットパネル扉のキャビネット、御影石カウンター、茶色いキッチンパネル、ガラスタイルのキッチンパネル、パネルと同色の調理設備) の写真

These clients came to my office looking for an architect who could design their "empty nest" home that would be the focus of their soon to be extended family. A place where the kids and grand kids would want to hang out: with a pool, open family room/ kitchen, garden; but also one-story so there wouldn't be any unnecessary stairs to climb. They wanted the design to feel like "old Pasadena" with the coziness and attention to detail that the era embraced. My sensibilities led me to recall the wonderful classic mansions of San Marino, so I designed a manor house clad in trim Bluestone with a steep French slate roof and clean white entry, eave and dormer moldings that would blend organically with the future hardscape plan and thoughtfully landscaped grounds.
The site was a deep, flat lot that had been half of the old Joan Crawford estate; the part that had an abandoned swimming pool and small cabana. I envisioned a pavilion filled with natural light set in a beautifully planted park with garden views from all sides. Having a one-story house allowed for tall and interesting shaped ceilings that carved into the sheer angles of the roof. The most private area of the house would be the central loggia with skylights ensconced in a deep woodwork lattice grid and would be reminiscent of the outdoor “Salas” found in early Californian homes. The family would soon gather there and enjoy warm afternoons and the wonderfully cool evening hours together.
Working with interior designer Jeffrey Hitchcock, we designed an open family room/kitchen with high dark wood beamed ceilings, dormer windows for daylight, custom raised panel cabinetry, granite counters and a textured glass tile splash. Natural light and gentle breezes flow through the many French doors and windows located to accommodate not only the garden views, but the prevailing sun and wind as well. The graceful living room features a dramatic vaulted white painted wood ceiling and grand fireplace flanked by generous double hung French windows and elegant drapery. A deeply cased opening draws one into the wainscot paneled dining room that is highlighted by hand painted scenic wallpaper and a barrel vaulted ceiling. The walnut paneled library opens up to reveal the waterfall feature in the back garden. Equally picturesque and restful is the view from the rotunda in the master bedroom suite.
Architect: Ward Jewell Architect, AIA
Interior Design: Jeffrey Hitchcock Enterprises
Contractor: Synergy General Contractors, Inc.
Landscape Design: LZ Design Group, Inc.
Photography: Laura Hull
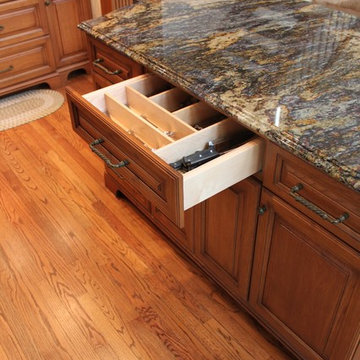
他の地域にあるラグジュアリーな中くらいなトラディショナルスタイルのおしゃれなキッチン (アンダーカウンターシンク、レイズドパネル扉のキャビネット、中間色木目調キャビネット、御影石カウンター、青いキッチンパネル、ガラスタイルのキッチンパネル、パネルと同色の調理設備、無垢フローリング) の写真

We opened up the wall to create an open space to the great room. It was tricky because all of the support and to upstairs bathrooms were in the columns. We skinned the wall to the pantry in the corner to look like cabinetry and flow together. We put flooring up on the ceiling where the hood comes out of to keep it more casual.
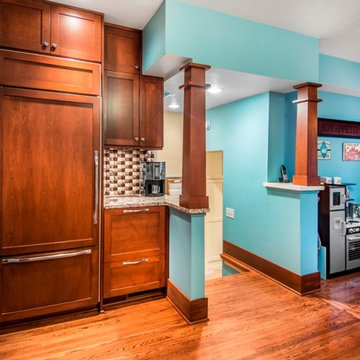
Architect: Michelle Penn, AIA This is remodel & addition project of an Arts & Crafts two-story home. It included the Kitchen & Dining remodel and an addition of an Office, Dining, Mudroom & 1/2 Bath. This shows the built-in Sub-Zero refrigerator & coffee bar. Photo Credit: Jackson Studios
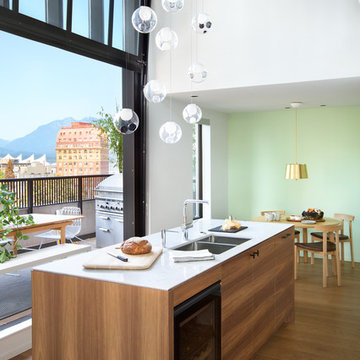
Photo: Ema Peter
This 1,110 square foot loft in Vancouver’s Crosstown neighbourhood was completely renovated for a young professional couple splitting their time between Vancouver and New York.
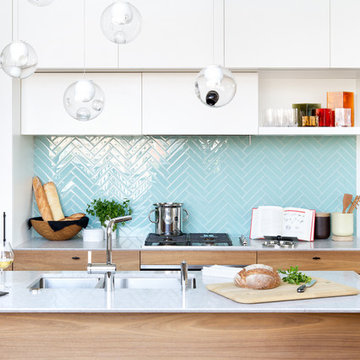
Photo: Ema Peter
This 1,110 square foot loft in Vancouver’s Crosstown neighbourhood was completely renovated for a young professional couple splitting their time between Vancouver and New York.
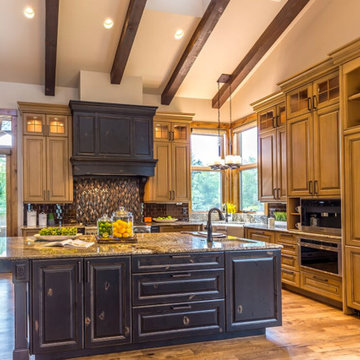
デンバーにある広いトラディショナルスタイルのおしゃれなキッチン (エプロンフロントシンク、レイズドパネル扉のキャビネット、中間色木目調キャビネット、御影石カウンター、茶色いキッチンパネル、ガラスタイルのキッチンパネル、パネルと同色の調理設備、無垢フローリング、茶色い床) の写真
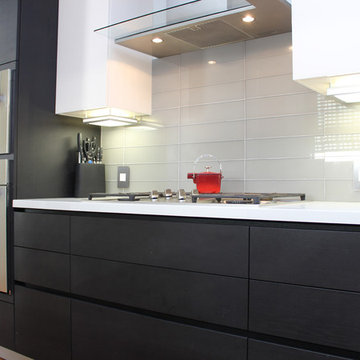
It was very obvious that this old kitchen had to be remodeled and that the new kitchen has to provide the perfect functionality of everyday use for this client that really likes to cook. Even though we couldn’t change the original foot print of the kitchen area, with the use of the Alno products and door styles it was possible to organize it into sections of different cooking activities and bring the modern look into the space by using the handle less kitchen system of Alno. The combination of colors and materials kept the flow between the new kitchen area to the other existing parts of this old beautiful house.
Door Style Finish: Alno Star Line Nature Line, wood veneer door style, in the carbon oak wood veneer finish, combined with Alno Star Line Satina, matt glass finish door style, in the magnolia white color finish.
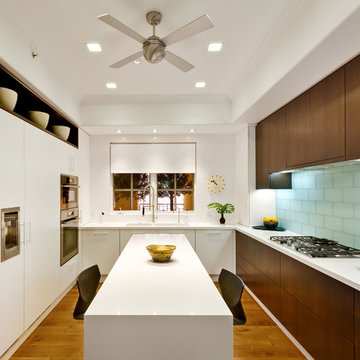
Galley kitchen in matte lacquer and walnut by Geoffrey Frost of Kitchen Studio L.A. Cabinetry by Downsview of Toronto, engineered quartz counters by Ceramic Tile Arts, glass tile from Ann Sacks. General Contracting by Dean Atkinson.
キッチン (パネルと同色の調理設備、ガラスタイルのキッチンパネル、濃色木目調キャビネット、中間色木目調キャビネット、無垢フローリング) の写真
1