中くらいなキッチン (パネルと同色の調理設備、緑のキッチンパネル) の写真
絞り込み:
資材コスト
並び替え:今日の人気順
写真 1〜20 枚目(全 691 枚)
1/4

Open plan kitchen , Shaker style painted units, Zellige tile splash back, concealed ventilation
ロンドンにある高級な中くらいなトランジショナルスタイルのおしゃれなキッチン (アンダーカウンターシンク、シェーカースタイル扉のキャビネット、緑のキャビネット、人工大理石カウンター、緑のキッチンパネル、セラミックタイルのキッチンパネル、パネルと同色の調理設備、淡色無垢フローリング、白いキッチンカウンター、三角天井) の写真
ロンドンにある高級な中くらいなトランジショナルスタイルのおしゃれなキッチン (アンダーカウンターシンク、シェーカースタイル扉のキャビネット、緑のキャビネット、人工大理石カウンター、緑のキッチンパネル、セラミックタイルのキッチンパネル、パネルと同色の調理設備、淡色無垢フローリング、白いキッチンカウンター、三角天井) の写真

Stacy Zarin-Goldberg
ワシントンD.C.にある高級な中くらいなトラディショナルスタイルのおしゃれなキッチン (アンダーカウンターシンク、落し込みパネル扉のキャビネット、緑のキャビネット、クオーツストーンカウンター、緑のキッチンパネル、ガラスタイルのキッチンパネル、パネルと同色の調理設備、無垢フローリング、茶色い床、グレーのキッチンカウンター) の写真
ワシントンD.C.にある高級な中くらいなトラディショナルスタイルのおしゃれなキッチン (アンダーカウンターシンク、落し込みパネル扉のキャビネット、緑のキャビネット、クオーツストーンカウンター、緑のキッチンパネル、ガラスタイルのキッチンパネル、パネルと同色の調理設備、無垢フローリング、茶色い床、グレーのキッチンカウンター) の写真

Staging: Jaqueline with Tweaked Style
Photography: Tony Diaz
General Contracting: Big Brothers Development
シカゴにある高級な中くらいなミッドセンチュリースタイルのおしゃれなキッチン (フラットパネル扉のキャビネット、中間色木目調キャビネット、緑のキッチンパネル、パネルと同色の調理設備、アイランドなし、白いキッチンカウンター) の写真
シカゴにある高級な中くらいなミッドセンチュリースタイルのおしゃれなキッチン (フラットパネル扉のキャビネット、中間色木目調キャビネット、緑のキッチンパネル、パネルと同色の調理設備、アイランドなし、白いキッチンカウンター) の写真

ヒューストンにある高級な中くらいなミッドセンチュリースタイルのおしゃれなキッチン (アンダーカウンターシンク、フラットパネル扉のキャビネット、グレーのキャビネット、クオーツストーンカウンター、緑のキッチンパネル、磁器タイルのキッチンパネル、パネルと同色の調理設備、コンクリートの床、グレーの床、白いキッチンカウンター、表し梁) の写真

Complete demolition and renovation of kitchen including new windows and doors. Laundry on left behind cabinetry.
ロサンゼルスにあるラグジュアリーな中くらいなトラディショナルスタイルのおしゃれなキッチン (アンダーカウンターシンク、シェーカースタイル扉のキャビネット、濃色木目調キャビネット、御影石カウンター、緑のキッチンパネル、セラミックタイルのキッチンパネル、パネルと同色の調理設備、無垢フローリング、茶色い床) の写真
ロサンゼルスにあるラグジュアリーな中くらいなトラディショナルスタイルのおしゃれなキッチン (アンダーカウンターシンク、シェーカースタイル扉のキャビネット、濃色木目調キャビネット、御影石カウンター、緑のキッチンパネル、セラミックタイルのキッチンパネル、パネルと同色の調理設備、無垢フローリング、茶色い床) の写真

Photos by Beth Singer
Architecture/Build: Luxe Homes Design Build
デトロイトにある高級な中くらいなコンテンポラリースタイルのおしゃれなキッチン (ドロップインシンク、濃色木目調キャビネット、クオーツストーンカウンター、緑のキッチンパネル、ガラスタイルのキッチンパネル、パネルと同色の調理設備、セラミックタイルの床、グレーの床、フラットパネル扉のキャビネット) の写真
デトロイトにある高級な中くらいなコンテンポラリースタイルのおしゃれなキッチン (ドロップインシンク、濃色木目調キャビネット、クオーツストーンカウンター、緑のキッチンパネル、ガラスタイルのキッチンパネル、パネルと同色の調理設備、セラミックタイルの床、グレーの床、フラットパネル扉のキャビネット) の写真

Full kitchen remodel. Main goal = open the space (removed overhead wooden structure). New configuration, cabinetry, countertops, backsplash, panel-ready appliances (GE Monogram), farmhouse sink, faucet, oil-rubbed bronze hardware, track and sconce lighting, paint, bar stools, accessories.
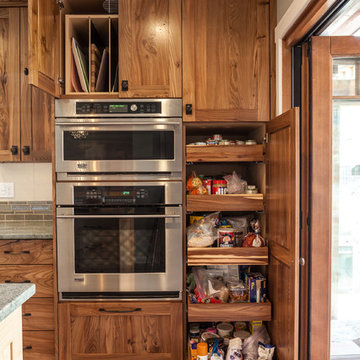
Lou Costy
他の地域にある高級な中くらいなトラディショナルスタイルのおしゃれなキッチン (エプロンフロントシンク、落し込みパネル扉のキャビネット、中間色木目調キャビネット、御影石カウンター、緑のキッチンパネル、ガラスタイルのキッチンパネル、パネルと同色の調理設備、磁器タイルの床) の写真
他の地域にある高級な中くらいなトラディショナルスタイルのおしゃれなキッチン (エプロンフロントシンク、落し込みパネル扉のキャビネット、中間色木目調キャビネット、御影石カウンター、緑のキッチンパネル、ガラスタイルのキッチンパネル、パネルと同色の調理設備、磁器タイルの床) の写真

トゥールーズにある高級な中くらいなコンテンポラリースタイルのおしゃれなキッチン (シングルシンク、インセット扉のキャビネット、緑のキャビネット、ラミネートカウンター、緑のキッチンパネル、セラミックタイルのキッチンパネル、パネルと同色の調理設備、セラミックタイルの床、茶色い床、茶色いキッチンカウンター) の写真

The island centers the kitchen and provides plenty of storage in front while hiding the trash/recycling center and freezer drawers in back. Constructed of quartersawn white oak harvested in Chester County Pennsylvania.
Gary Arthurs

ルアーブルにあるお手頃価格の中くらいなコンテンポラリースタイルのおしゃれなキッチン (アンダーカウンターシンク、インセット扉のキャビネット、白いキャビネット、ラミネートカウンター、緑のキッチンパネル、セラミックタイルのキッチンパネル、パネルと同色の調理設備、セラミックタイルの床、アイランドなし、グレーの床、ベージュのキッチンカウンター) の写真
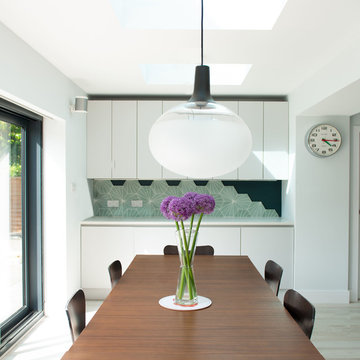
Photos by Ally Berry Photography
A late 20th Century, detached home in Chichester, West Sussex
A single storey kitchen extension to create a new kitchen for this three bedroom property in Chichester.
Using Kebony timber cladding, this kitchen extension will mature to a silver/grey patina.
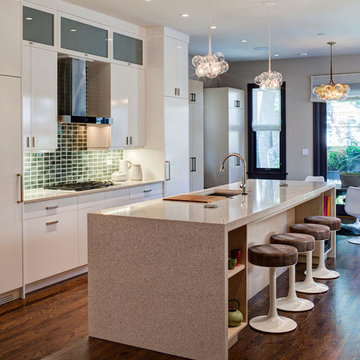
Eric Hausman Photography
シカゴにあるお手頃価格の中くらいなコンテンポラリースタイルのおしゃれなキッチン (アンダーカウンターシンク、フラットパネル扉のキャビネット、白いキャビネット、人工大理石カウンター、緑のキッチンパネル、セラミックタイルのキッチンパネル、パネルと同色の調理設備、濃色無垢フローリング) の写真
シカゴにあるお手頃価格の中くらいなコンテンポラリースタイルのおしゃれなキッチン (アンダーカウンターシンク、フラットパネル扉のキャビネット、白いキャビネット、人工大理石カウンター、緑のキッチンパネル、セラミックタイルのキッチンパネル、パネルと同色の調理設備、濃色無垢フローリング) の写真
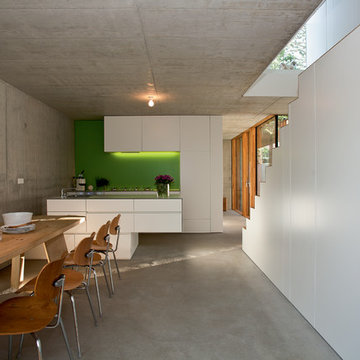
Ⓒ rainer blunk
シュトゥットガルトにある中くらいなコンテンポラリースタイルのおしゃれなキッチン (フラットパネル扉のキャビネット、白いキャビネット、緑のキッチンパネル、コンクリートの床、シングルシンク、パネルと同色の調理設備) の写真
シュトゥットガルトにある中くらいなコンテンポラリースタイルのおしゃれなキッチン (フラットパネル扉のキャビネット、白いキャビネット、緑のキッチンパネル、コンクリートの床、シングルシンク、パネルと同色の調理設備) の写真
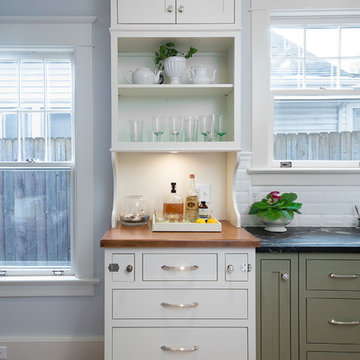
他の地域にある高級な中くらいなトラディショナルスタイルのおしゃれなキッチン (アンダーカウンターシンク、シェーカースタイル扉のキャビネット、白いキャビネット、ソープストーンカウンター、緑のキッチンパネル、サブウェイタイルのキッチンパネル、パネルと同色の調理設備、無垢フローリング、アイランドなし) の写真
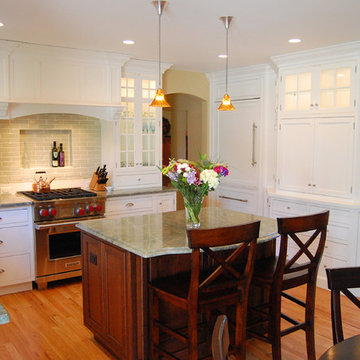
Lighting can have a dramatic impact on a kitchen, and this was no exception. Additional overhead lights were added to provide highly visible work surfaces. Decorative Swarovski crystal pendants over the island were carefully chosen to pick up the subtle amber hints in the mosaic glass accent tile, hardwood flooring and window trim. To read more about this award-winning Normandy Remodeling Kitchen, click here: http://www.normandyremodeling.com/blog/showpiece-kitchen-becomes-award-winning-kitchen
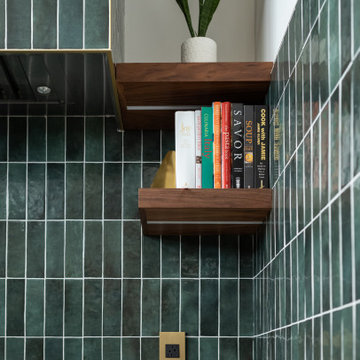
Staging: Jaqueline with Tweaked Style
Photography: Tony Diaz
General Contracting: Big Brothers Development
シカゴにある高級な中くらいなミッドセンチュリースタイルのおしゃれなキッチン (フラットパネル扉のキャビネット、中間色木目調キャビネット、緑のキッチンパネル、パネルと同色の調理設備、アイランドなし、白いキッチンカウンター) の写真
シカゴにある高級な中くらいなミッドセンチュリースタイルのおしゃれなキッチン (フラットパネル扉のキャビネット、中間色木目調キャビネット、緑のキッチンパネル、パネルと同色の調理設備、アイランドなし、白いキッチンカウンター) の写真
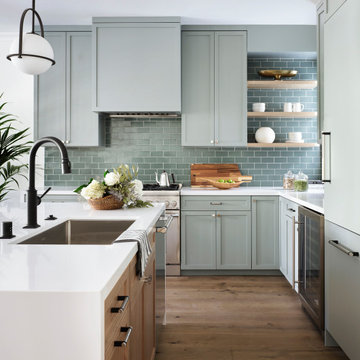
サンフランシスコにあるお手頃価格の中くらいなトランジショナルスタイルのおしゃれなキッチン (アンダーカウンターシンク、シェーカースタイル扉のキャビネット、緑のキャビネット、クオーツストーンカウンター、緑のキッチンパネル、セラミックタイルのキッチンパネル、パネルと同色の調理設備、無垢フローリング、茶色い床、白いキッチンカウンター) の写真
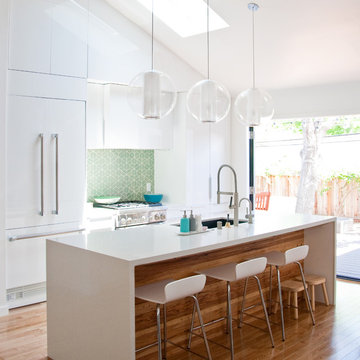
サンフランシスコにあるお手頃価格の中くらいなトランジショナルスタイルのおしゃれなキッチン (アンダーカウンターシンク、白いキャビネット、緑のキッチンパネル、茶色い床、フラットパネル扉のキャビネット、クオーツストーンカウンター、モザイクタイルのキッチンパネル、パネルと同色の調理設備、淡色無垢フローリング) の写真
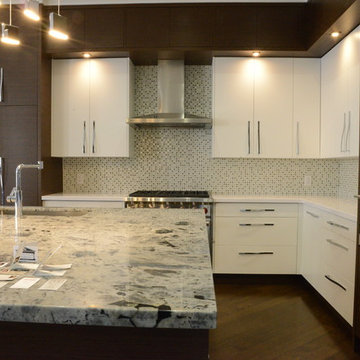
Edward Der-Boghossian
Although the kitchen looks fairly normal, the whole property had a triangular shape which made it a very difficult floor plan to work with. The triangular shape of the kitchen allowed an interesting shape island in the middle of the floor, as well as different sized pantries to accommodate the difficult floor plan.
The pull out drawers are made of birch with a dark walnut finish to match the rest of the cabinetry. We installed double uppers, and made the top layer of cabinetry deeper than the lower level, and also put some LED lighting in.
While the floor plan was tough to work with, the results turned out great.
中くらいなキッチン (パネルと同色の調理設備、緑のキッチンパネル) の写真
1