キッチン (パネルと同色の調理設備、緑のキッチンパネル、フラットパネル扉のキャビネット) の写真
絞り込み:
資材コスト
並び替え:今日の人気順
写真 61〜80 枚目(全 734 枚)
1/4
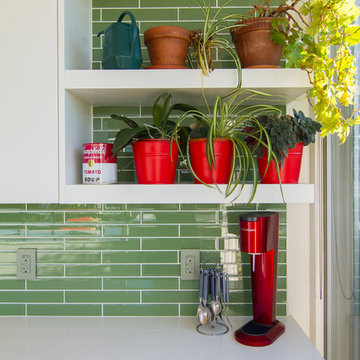
My House Design/Build Team | www.myhousedesignbuild.com | 604-694-6873 | The Foundry Visuals
バンクーバーにある小さなモダンスタイルのおしゃれなキッチン (アンダーカウンターシンク、フラットパネル扉のキャビネット、白いキャビネット、クオーツストーンカウンター、緑のキッチンパネル、ガラスタイルのキッチンパネル、パネルと同色の調理設備、無垢フローリング) の写真
バンクーバーにある小さなモダンスタイルのおしゃれなキッチン (アンダーカウンターシンク、フラットパネル扉のキャビネット、白いキャビネット、クオーツストーンカウンター、緑のキッチンパネル、ガラスタイルのキッチンパネル、パネルと同色の調理設備、無垢フローリング) の写真

Mission Kitchen in Malvern, Pennsylvania. The wood was harvested in Chester County and milled from one tree. The countertop is Green Iron Soapstone.
Gary Arthurs
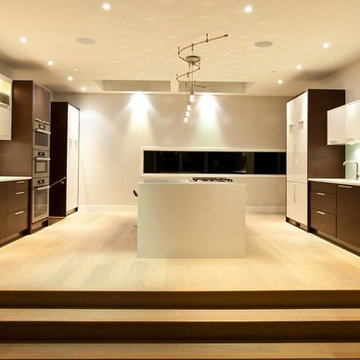
Quartz "waterfall58' dining table/island: wide x 56 deep x 2.5 thick
バンクーバーにあるラグジュアリーなモダンスタイルのおしゃれなキッチン (アンダーカウンターシンク、フラットパネル扉のキャビネット、濃色木目調キャビネット、珪岩カウンター、緑のキッチンパネル、ガラス板のキッチンパネル、パネルと同色の調理設備) の写真
バンクーバーにあるラグジュアリーなモダンスタイルのおしゃれなキッチン (アンダーカウンターシンク、フラットパネル扉のキャビネット、濃色木目調キャビネット、珪岩カウンター、緑のキッチンパネル、ガラス板のキッチンパネル、パネルと同色の調理設備) の写真
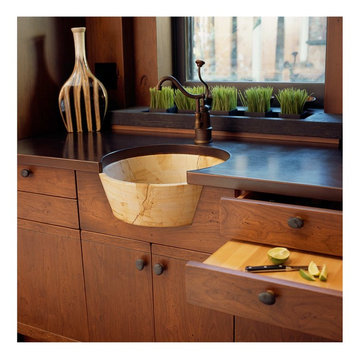
Bethesda, Maryland - Contemporary - Asian-Inspired Kitchen
Designed by #JenniferGilmer
http://www.gilmerkitchens.com

The design incorporates a variety of materials, finishes and textures that pay homage to the historic charm of the house while creating a clean-lined aesthetic.
Tricia Shay Photography

Compact galley kitchen. All appliances are under-counter. Slate tile flooring, hand-glazed ceramic tile backsplash, custom walnut cabinetry, and quartzite countertop.
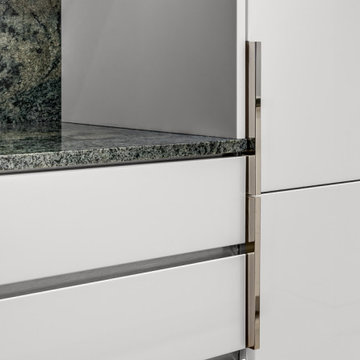
ニューヨークにある高級な小さなモダンスタイルのおしゃれなキッチン (フラットパネル扉のキャビネット、白いキャビネット、御影石カウンター、緑のキッチンパネル、大理石のキッチンパネル、パネルと同色の調理設備、アイランドなし、緑のキッチンカウンター) の写真
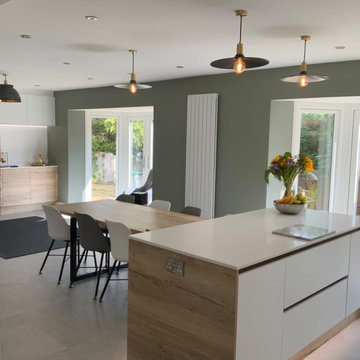
This kitchen offers the best of both world with a social cooking space with prep island. PLUS a wet and messy area tucked away yet accessible.
In the family area we have added in additional storage around the fireplace and tv area.
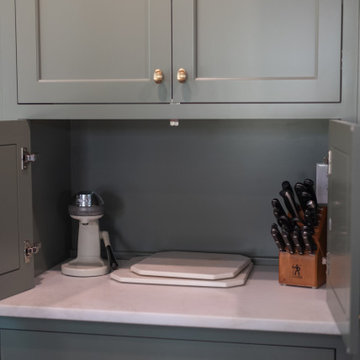
Gorgeous green and walnut kitchen.
アトランタにある高級な広いエクレクティックスタイルのおしゃれなキッチン (エプロンフロントシンク、フラットパネル扉のキャビネット、緑のキャビネット、珪岩カウンター、緑のキッチンパネル、木材のキッチンパネル、パネルと同色の調理設備、濃色無垢フローリング、茶色い床、白いキッチンカウンター) の写真
アトランタにある高級な広いエクレクティックスタイルのおしゃれなキッチン (エプロンフロントシンク、フラットパネル扉のキャビネット、緑のキャビネット、珪岩カウンター、緑のキッチンパネル、木材のキッチンパネル、パネルと同色の調理設備、濃色無垢フローリング、茶色い床、白いキッチンカウンター) の写真
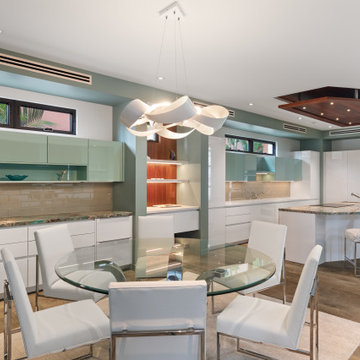
Spacious kitchen and dining area open up to a two story living room and huge sliding doors that open to the outdoor pool area. Modern in style but blends with the Maui landscape and ocean waves.

ポートランドにある広いミッドセンチュリースタイルのおしゃれなキッチン (アンダーカウンターシンク、フラットパネル扉のキャビネット、中間色木目調キャビネット、緑のキッチンパネル、パネルと同色の調理設備、無垢フローリング、茶色い床、クオーツストーンカウンター、磁器タイルのキッチンパネル、白いキッチンカウンター) の写真

Nos encontramos con un piso muy oscuro, con muchas divisorias y sin carácter alguno. Nuestros clientes necesitaban un hogar acorde con su día a día y estilo; 3-4 habitaciones, dos baños y mucho espacio para las zonas comunes. ¡Este piso necesitaba un diseño integral!
Diferenciamos zona de día y de noche; dándole más luz a las zonas comunes y calidez a las habitaciones. Como actualmente solo necesitaban 3 habitaciones apostamos por crear un cerramiento móvil entre las más pequeñas.
Baños con carácter, gracias a las griferías y baldosas en espiga con colores suaves y luminosos.
La pared de ladrillo blanco nos guía desde la entrada de la vivienda hasta el salón comedor, nos aporta textura sin quitar luz.
La cocina abierta integra el mueble del salón y recoge la zona de comedor con un banco que siguiendo la pared amueblada. Por último, le damos un toque cálido y rústico con las bigas de madera en el techo.
Este es uno de esos proyectos que refleja como ha cambiado el día a día y nuestras necesidades.
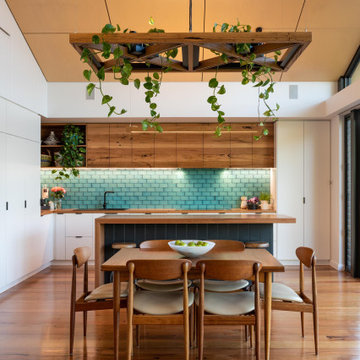
メルボルンにある広いコンテンポラリースタイルのおしゃれなキッチン (ドロップインシンク、フラットパネル扉のキャビネット、白いキャビネット、木材カウンター、緑のキッチンパネル、サブウェイタイルのキッチンパネル、パネルと同色の調理設備、無垢フローリング、茶色い床、茶色いキッチンカウンター) の写真
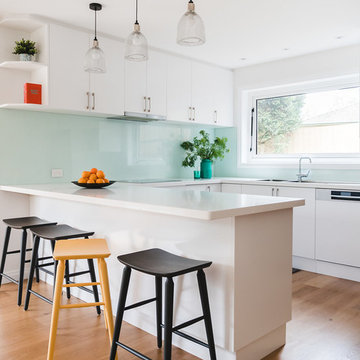
Kate Hansen Photography
メルボルンにある高級な広いコンテンポラリースタイルのおしゃれなキッチン (ダブルシンク、フラットパネル扉のキャビネット、白いキャビネット、御影石カウンター、緑のキッチンパネル、ガラス板のキッチンパネル、茶色い床、白いキッチンカウンター、パネルと同色の調理設備、無垢フローリング) の写真
メルボルンにある高級な広いコンテンポラリースタイルのおしゃれなキッチン (ダブルシンク、フラットパネル扉のキャビネット、白いキャビネット、御影石カウンター、緑のキッチンパネル、ガラス板のキッチンパネル、茶色い床、白いキッチンカウンター、パネルと同色の調理設備、無垢フローリング) の写真

Photos by Beth Singer
Architecture/Build: Luxe Homes Design Build
デトロイトにある高級な中くらいなコンテンポラリースタイルのおしゃれなキッチン (ドロップインシンク、濃色木目調キャビネット、クオーツストーンカウンター、緑のキッチンパネル、ガラスタイルのキッチンパネル、パネルと同色の調理設備、セラミックタイルの床、グレーの床、フラットパネル扉のキャビネット) の写真
デトロイトにある高級な中くらいなコンテンポラリースタイルのおしゃれなキッチン (ドロップインシンク、濃色木目調キャビネット、クオーツストーンカウンター、緑のキッチンパネル、ガラスタイルのキッチンパネル、パネルと同色の調理設備、セラミックタイルの床、グレーの床、フラットパネル扉のキャビネット) の写真
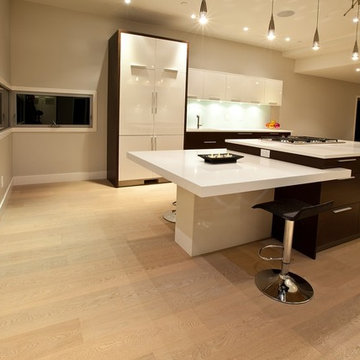
Quartz "waterfall58' dining table/island: wide x 56 deep x 2.5 thick
バンクーバーにあるラグジュアリーなモダンスタイルのおしゃれなキッチン (アンダーカウンターシンク、フラットパネル扉のキャビネット、濃色木目調キャビネット、珪岩カウンター、緑のキッチンパネル、ガラス板のキッチンパネル、パネルと同色の調理設備) の写真
バンクーバーにあるラグジュアリーなモダンスタイルのおしゃれなキッチン (アンダーカウンターシンク、フラットパネル扉のキャビネット、濃色木目調キャビネット、珪岩カウンター、緑のキッチンパネル、ガラス板のキッチンパネル、パネルと同色の調理設備) の写真
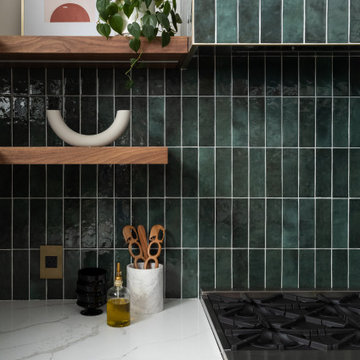
Staging: Jaqueline with Tweaked Style
Photography: Tony Diaz
General Contracting: Big Brothers Development
シカゴにある高級な中くらいなミッドセンチュリースタイルのおしゃれなキッチン (フラットパネル扉のキャビネット、中間色木目調キャビネット、緑のキッチンパネル、パネルと同色の調理設備、アイランドなし、白いキッチンカウンター) の写真
シカゴにある高級な中くらいなミッドセンチュリースタイルのおしゃれなキッチン (フラットパネル扉のキャビネット、中間色木目調キャビネット、緑のキッチンパネル、パネルと同色の調理設備、アイランドなし、白いキッチンカウンター) の写真

ヒューストンにある高級な中くらいなミッドセンチュリースタイルのおしゃれなキッチン (アンダーカウンターシンク、フラットパネル扉のキャビネット、グレーのキャビネット、クオーツストーンカウンター、緑のキッチンパネル、磁器タイルのキッチンパネル、パネルと同色の調理設備、コンクリートの床、グレーの床、白いキッチンカウンター、表し梁) の写真
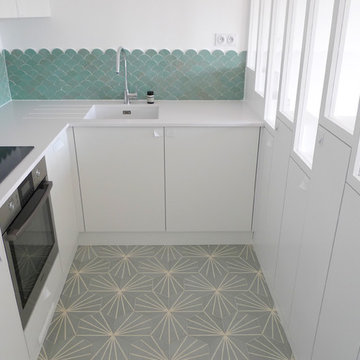
パリにある小さなコンテンポラリースタイルのおしゃれなキッチン (アンダーカウンターシンク、フラットパネル扉のキャビネット、白いキャビネット、珪岩カウンター、緑のキッチンパネル、セラミックタイルのキッチンパネル、パネルと同色の調理設備、セメントタイルの床、アイランドなし、ターコイズの床、白いキッチンカウンター) の写真
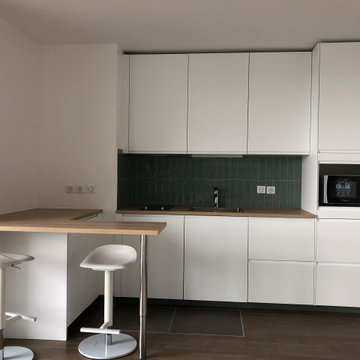
パリにあるお手頃価格の小さなコンテンポラリースタイルのおしゃれなキッチン (シングルシンク、フラットパネル扉のキャビネット、白いキャビネット、木材カウンター、緑のキッチンパネル、セラミックタイルのキッチンパネル、パネルと同色の調理設備、無垢フローリング、茶色い床、茶色いキッチンカウンター) の写真
キッチン (パネルと同色の調理設備、緑のキッチンパネル、フラットパネル扉のキャビネット) の写真
4