広いキッチン (パネルと同色の調理設備、ベージュキッチンパネル、フラットパネル扉のキャビネット、セメントタイルの床、セラミックタイルの床) の写真
並び替え:今日の人気順
写真 1〜20 枚目(全 54 枚)

To bring the outside nature in, I introduce the eco friendly and traditional Tadelakt plaster top counter and backsplash giving a warmth and smooth feeling to the touch that match to the antient rural mediterranean surounding habitat.
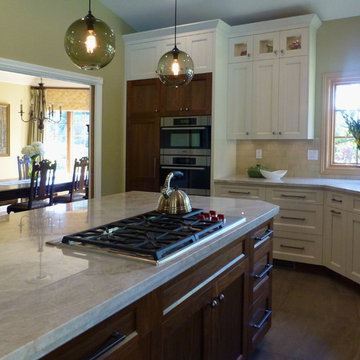
Ellen Crystal
バンクーバーにあるラグジュアリーな広いトランジショナルスタイルのおしゃれなキッチン (ダブルシンク、フラットパネル扉のキャビネット、中間色木目調キャビネット、珪岩カウンター、ベージュキッチンパネル、サブウェイタイルのキッチンパネル、パネルと同色の調理設備、セラミックタイルの床) の写真
バンクーバーにあるラグジュアリーな広いトランジショナルスタイルのおしゃれなキッチン (ダブルシンク、フラットパネル扉のキャビネット、中間色木目調キャビネット、珪岩カウンター、ベージュキッチンパネル、サブウェイタイルのキッチンパネル、パネルと同色の調理設備、セラミックタイルの床) の写真
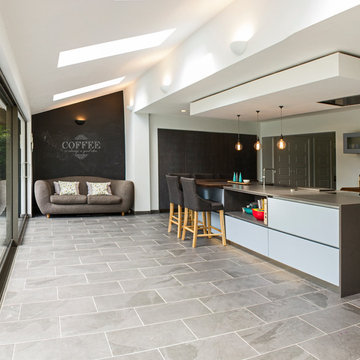
Rees+Lee Architects
ロンドンにある高級な広いコンテンポラリースタイルのおしゃれなキッチン (ドロップインシンク、フラットパネル扉のキャビネット、濃色木目調キャビネット、珪岩カウンター、ベージュキッチンパネル、パネルと同色の調理設備、セラミックタイルの床) の写真
ロンドンにある高級な広いコンテンポラリースタイルのおしゃれなキッチン (ドロップインシンク、フラットパネル扉のキャビネット、濃色木目調キャビネット、珪岩カウンター、ベージュキッチンパネル、パネルと同色の調理設備、セラミックタイルの床) の写真
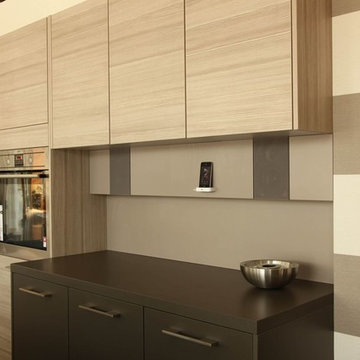
Die Fotos zeigen die elegante Integration eines Stereolautsprecher-Sets plus Verstärker-Elektronik und Docking-Station im Küchenbereich.
Als Oberflächen des Klangriegels stehen auch diverse Stoffbespannungen sowie ausgewählte Furnier-Stoff-Kombinationen zur Verfügung, was den Einsatz dieses Musikmöbels noch flexibler macht, beispielsweise im Schlaf- oder Arbeitszimmer.
Die Docking-Station wird mittlerweile durch eine völlig unsichtbare Bluetooth-Anbindung ersetzt.
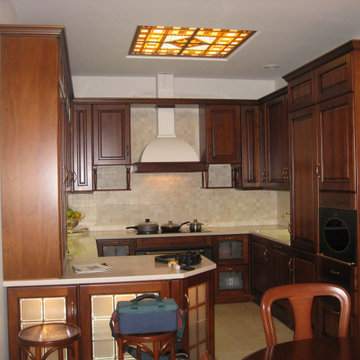
Квартира 105 м2.
Квартира для семьи из трёх человек. Желанием заказчиков было создание достаточно традиционного классического интерьера, но с интересными современными дополнениями.
В данном объекте существует строгое зонирование на общую и приватные части. Общая зона – гостиная и кухня насыщена деталями - мозаичный пол, витражные светильники, интересная фактура стен. Приватная часть – более аскетична и утилитарна. Коридор в приватной части служит ещё и библиотекой, что позволяет максимально полно использовать пространство. Благодаря правильной организации пространства удалось достичь баланса между созданием общего пространства и камерных личных зон для каждого члена семьи.
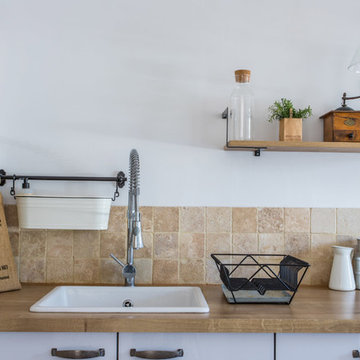
Crédits photo : Kina Photo
リヨンにあるお手頃価格の広いカントリー風のおしゃれなキッチン (シングルシンク、フラットパネル扉のキャビネット、白いキャビネット、ラミネートカウンター、ベージュキッチンパネル、石タイルのキッチンパネル、パネルと同色の調理設備、セラミックタイルの床、茶色い床) の写真
リヨンにあるお手頃価格の広いカントリー風のおしゃれなキッチン (シングルシンク、フラットパネル扉のキャビネット、白いキャビネット、ラミネートカウンター、ベージュキッチンパネル、石タイルのキッチンパネル、パネルと同色の調理設備、セラミックタイルの床、茶色い床) の写真
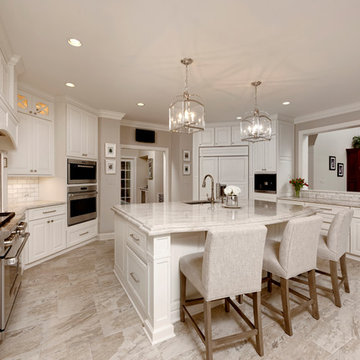
ジャクソンビルにある高級な広いトランジショナルスタイルのおしゃれなキッチン (アンダーカウンターシンク、フラットパネル扉のキャビネット、白いキャビネット、珪岩カウンター、ベージュキッチンパネル、大理石のキッチンパネル、パネルと同色の調理設備、セラミックタイルの床、ベージュの床、ベージュのキッチンカウンター) の写真
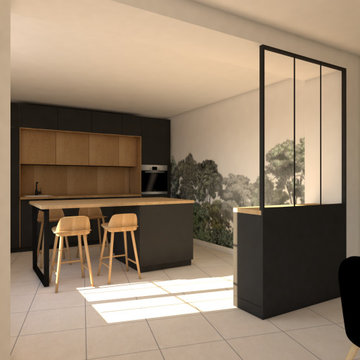
Les clients souhaitait revoir entièrement leur cuisine en implantant un îlot central pour dîner en famille.
パリにあるお手頃価格の広い地中海スタイルのおしゃれなキッチン (アンダーカウンターシンク、フラットパネル扉のキャビネット、黒いキャビネット、木材カウンター、ベージュキッチンパネル、木材のキッチンパネル、パネルと同色の調理設備、セラミックタイルの床、ベージュの床、ベージュのキッチンカウンター) の写真
パリにあるお手頃価格の広い地中海スタイルのおしゃれなキッチン (アンダーカウンターシンク、フラットパネル扉のキャビネット、黒いキャビネット、木材カウンター、ベージュキッチンパネル、木材のキッチンパネル、パネルと同色の調理設備、セラミックタイルの床、ベージュの床、ベージュのキッチンカウンター) の写真
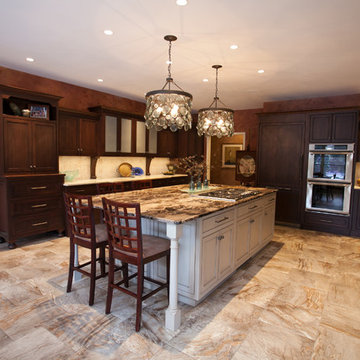
When you are left with few working drawers in your kitchen, you may feel forced into a remodel. These homeowners took it as an opportunity to redefine the space and make the layout more work-able for them and their children and grandchildren. Running a new gas line into the house enabled them to gain a gas cooktop, and opting for a downdraft ventilation unit allowed the line of site to remain uninterrupted, save for 2 large pendant lights. Undercabinet lighting highlights the gorgeous Sea Pearl Quartize perimeter counters while Frappucino Granite on the island ties the two cabinetry finishes together. The new space is large and organized and ready for all of the family to gather. Matt Villano Photography
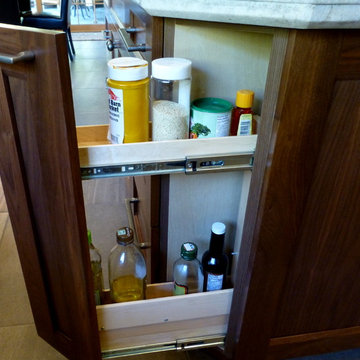
Ellen Crystal
バンクーバーにある高級な広いトランジショナルスタイルのおしゃれなキッチン (ダブルシンク、フラットパネル扉のキャビネット、中間色木目調キャビネット、珪岩カウンター、ベージュキッチンパネル、サブウェイタイルのキッチンパネル、パネルと同色の調理設備、セラミックタイルの床) の写真
バンクーバーにある高級な広いトランジショナルスタイルのおしゃれなキッチン (ダブルシンク、フラットパネル扉のキャビネット、中間色木目調キャビネット、珪岩カウンター、ベージュキッチンパネル、サブウェイタイルのキッチンパネル、パネルと同色の調理設備、セラミックタイルの床) の写真
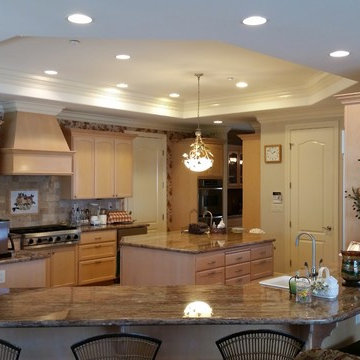
サンフランシスコにある高級な広いトランジショナルスタイルのおしゃれなキッチン (ドロップインシンク、フラットパネル扉のキャビネット、ベージュのキャビネット、御影石カウンター、ベージュキッチンパネル、セラミックタイルのキッチンパネル、パネルと同色の調理設備、セラミックタイルの床) の写真
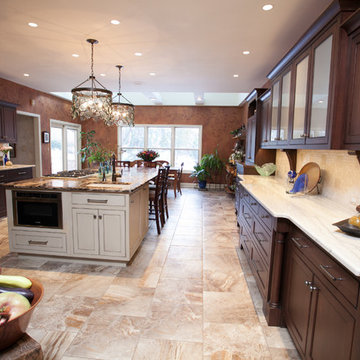
When you are left with few working drawers in your kitchen, you may feel forced into a remodel. These homeowners took it as an opportunity to redefine the space and make the layout more work-able for them and their children and grandchildren. Running a new gas line into the house enabled them to gain a gas cooktop, and opting for a downdraft ventilation unit allowed the line of site to remain uninterrupted, save for 2 large pendant lights. Undercabinet lighting highlights the gorgeous Sea Pearl Quartize perimeter counters while Frappucino Granite on the island ties the two cabinetry finishes together. The new space is large and organized and ready for all of the family to gather. Matt Villano Photography
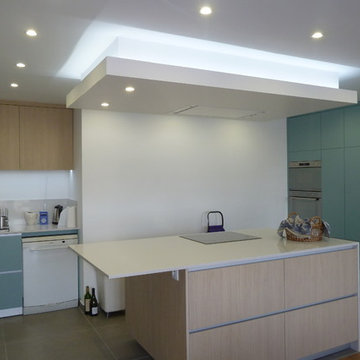
パリにある高級な広いコンテンポラリースタイルのおしゃれなキッチン (アンダーカウンターシンク、フラットパネル扉のキャビネット、青いキャビネット、クオーツストーンカウンター、ベージュキッチンパネル、パネルと同色の調理設備、セラミックタイルの床、ベージュの床) の写真
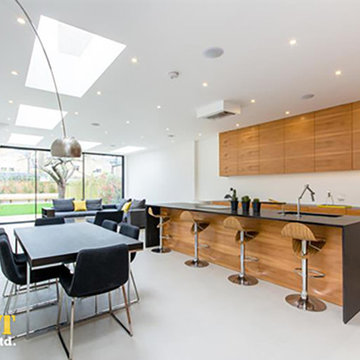
Light was the main factor in this rear and side return extension, large skylights and sliding doors were installed at this property opening onto the garden giving a very open feel to this new space. Decking was laid in the garden. We were also asked to knock through a bedroom to make the existing bathroom even larger, because of the area gained we could provide an extensive and luxurious walk in shower, corian bath, spotlights and underfloor heating, as well as decorating the Living area and supplying engineered flooring throughout.
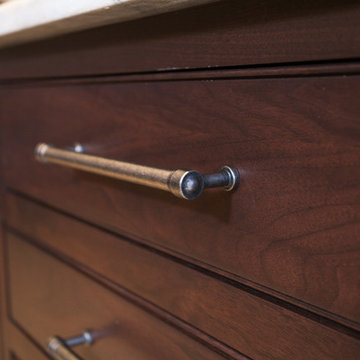
When you are left with few working drawers in your kitchen, you may feel forced into a remodel. These homeowners took it as an opportunity to redefine the space and make the layout more work-able for them and their children and grandchildren. Running a new gas line into the house enabled them to gain a gas cooktop, and opting for a downdraft ventilation unit allowed the line of site to remain uninterrupted, save for 2 large pendant lights. Undercabinet lighting highlights the gorgeous Sea Pearl Quartize perimeter counters while Frappucino Granite on the island ties the two cabinetry finishes together. The new space is large and organized and ready for all of the family to gather. Matt Villano Photography
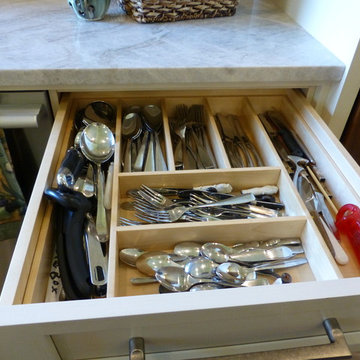
Ellen Crystal
バンクーバーにある高級な広いトランジショナルスタイルのおしゃれなキッチン (ダブルシンク、フラットパネル扉のキャビネット、中間色木目調キャビネット、珪岩カウンター、ベージュキッチンパネル、サブウェイタイルのキッチンパネル、パネルと同色の調理設備、セラミックタイルの床) の写真
バンクーバーにある高級な広いトランジショナルスタイルのおしゃれなキッチン (ダブルシンク、フラットパネル扉のキャビネット、中間色木目調キャビネット、珪岩カウンター、ベージュキッチンパネル、サブウェイタイルのキッチンパネル、パネルと同色の調理設備、セラミックタイルの床) の写真
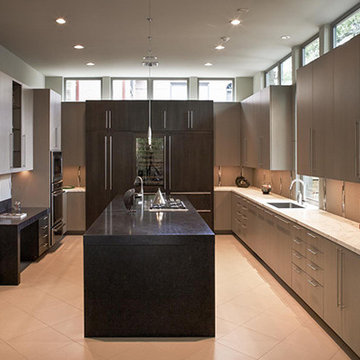
ªSteve Chenn Photography
ヒューストンにある広いコンテンポラリースタイルのおしゃれなキッチン (アンダーカウンターシンク、フラットパネル扉のキャビネット、淡色木目調キャビネット、御影石カウンター、ベージュキッチンパネル、パネルと同色の調理設備、セラミックタイルの床) の写真
ヒューストンにある広いコンテンポラリースタイルのおしゃれなキッチン (アンダーカウンターシンク、フラットパネル扉のキャビネット、淡色木目調キャビネット、御影石カウンター、ベージュキッチンパネル、パネルと同色の調理設備、セラミックタイルの床) の写真
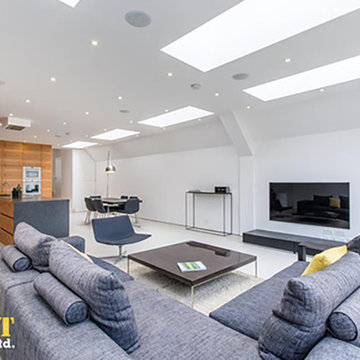
Light was the main factor in this rear and side return extension, large skylights and sliding doors were installed at this property opening onto the garden giving a very open feel to this new space. Decking was laid in the garden. We were also asked to knock through a bedroom to make the existing bathroom even larger, because of the area gained we could provide an extensive and luxurious walk in shower, corian bath, spotlights and underfloor heating, as well as decorating the Living area and supplying engineered flooring throughout.
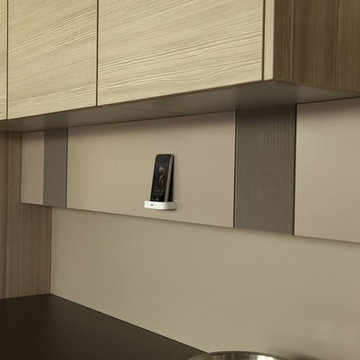
Die Fotos zeigen die elegante Integration eines Stereolautsprecher-Sets plus Verstärker-Elektronik und Docking-Station im Küchenbereich.
Als Oberflächen des Klangriegels stehen auch diverse Stoffbespannungen sowie ausgewählte Furnier-Stoff-Kombinationen zur Verfügung, was den Einsatz dieses Musikmöbels noch flexibler macht, beispielsweise im Schlaf- oder Arbeitszimmer.
Die Docking-Station wird mittlerweile durch eine völlig unsichtbare Bluetooth-Anbindung ersetzt.
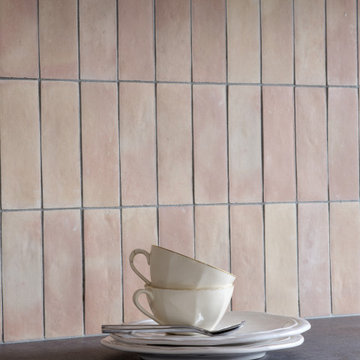
La crédence de la cuisine a été réalisée avec un carrelage Bejmat en grès cérame. Originaire du Maroc le bejmat s'utilise comme revêtement de sol ou mural, intérieur ou extérieur, ces petits carreaux artisanaux sont multifonction et très résistants. Leurs nombreuses nuances ouvrent le champ des possibles et ramènent de l’authenticité dans les maisons. Assortis à un plan de travail en pierre de lave, c'est la bonne association pour une cuisine sobre et contemporaine !
広いキッチン (パネルと同色の調理設備、ベージュキッチンパネル、フラットパネル扉のキャビネット、セメントタイルの床、セラミックタイルの床) の写真
1