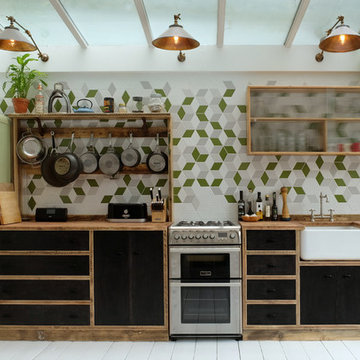キッチン (カラー調理設備、塗装フローリング、テラコッタタイルの床、トラバーチンの床) の写真
絞り込み:
資材コスト
並び替え:今日の人気順
写真 1〜20 枚目(全 484 枚)
1/5
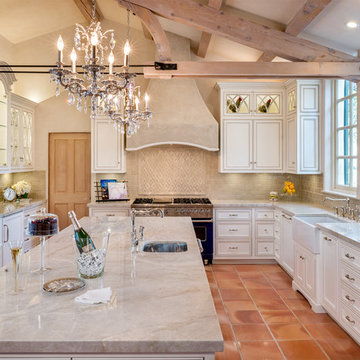
サンフランシスコにある広いトラディショナルスタイルのおしゃれなキッチン (エプロンフロントシンク、ガラス扉のキャビネット、白いキャビネット、御影石カウンター、ベージュキッチンパネル、サブウェイタイルのキッチンパネル、カラー調理設備、テラコッタタイルの床) の写真

Creative take on regency styling with bold stripes, orange accents and bold graphics.
Photo credit: Alex Armitstead
ハンプシャーにある低価格の小さなエクレクティックスタイルのおしゃれなキッチン (ドロップインシンク、フラットパネル扉のキャビネット、白いキャビネット、木材カウンター、白いキッチンパネル、サブウェイタイルのキッチンパネル、カラー調理設備、塗装フローリング、アイランドなし) の写真
ハンプシャーにある低価格の小さなエクレクティックスタイルのおしゃれなキッチン (ドロップインシンク、フラットパネル扉のキャビネット、白いキャビネット、木材カウンター、白いキッチンパネル、サブウェイタイルのキッチンパネル、カラー調理設備、塗装フローリング、アイランドなし) の写真

Kitchen
ロサンゼルスにあるエクレクティックスタイルのおしゃれなLDK (白いキャビネット、木材カウンター、セラミックタイルのキッチンパネル、塗装フローリング、カラー調理設備、シェーカースタイル扉のキャビネット) の写真
ロサンゼルスにあるエクレクティックスタイルのおしゃれなLDK (白いキャビネット、木材カウンター、セラミックタイルのキッチンパネル、塗装フローリング、カラー調理設備、シェーカースタイル扉のキャビネット) の写真

The Modern Spanish kitchen offers a space for a young family to enjoy. Equipped with a modern island, white cabinets, a white plaster hood, beige Spanish tile floors and clean details.
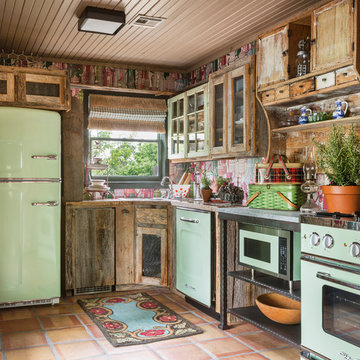
他の地域にあるラスティックスタイルのおしゃれなL型キッチン (ガラス扉のキャビネット、ヴィンテージ仕上げキャビネット、木材カウンター、マルチカラーのキッチンパネル、カラー調理設備、テラコッタタイルの床、壁紙) の写真
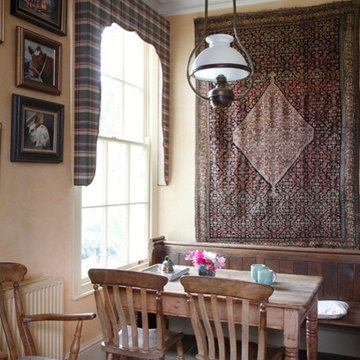
James Balston
ロンドンにある中くらいなカントリー風のおしゃれなキッチン (ダブルシンク、ガラス扉のキャビネット、ヴィンテージ仕上げキャビネット、木材カウンター、磁器タイルのキッチンパネル、カラー調理設備、テラコッタタイルの床、グレーの床) の写真
ロンドンにある中くらいなカントリー風のおしゃれなキッチン (ダブルシンク、ガラス扉のキャビネット、ヴィンテージ仕上げキャビネット、木材カウンター、磁器タイルのキッチンパネル、カラー調理設備、テラコッタタイルの床、グレーの床) の写真
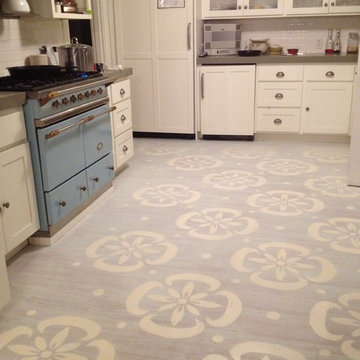
シアトルにあるお手頃価格の中くらいなビーチスタイルのおしゃれなキッチン (アンダーカウンターシンク、シェーカースタイル扉のキャビネット、白いキャビネット、クオーツストーンカウンター、黄色いキッチンパネル、セラミックタイルのキッチンパネル、カラー調理設備、塗装フローリング、アイランドなし) の写真
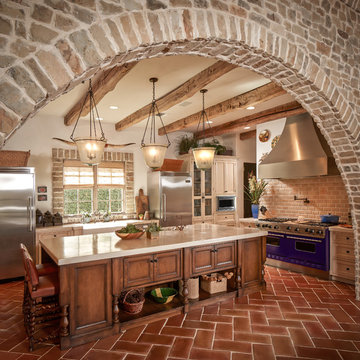
Photographer: Steve Chenn
ヒューストンにある地中海スタイルのおしゃれなキッチン (カラー調理設備、テラコッタタイルの床、ベージュのキッチンカウンター) の写真
ヒューストンにある地中海スタイルのおしゃれなキッチン (カラー調理設備、テラコッタタイルの床、ベージュのキッチンカウンター) の写真
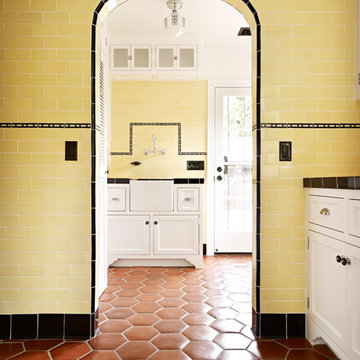
ロサンゼルスにある中くらいな地中海スタイルのおしゃれな独立型キッチン (落し込みパネル扉のキャビネット、白いキャビネット、タイルカウンター、黄色いキッチンパネル、サブウェイタイルのキッチンパネル、カラー調理設備、テラコッタタイルの床、赤い床、マルチカラーのキッチンカウンター、エプロンフロントシンク、アイランドなし) の写真
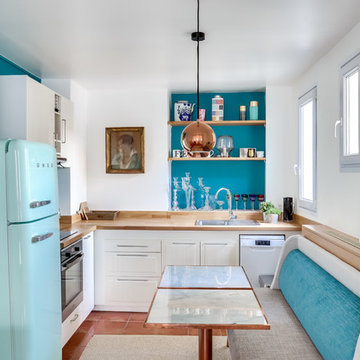
Le projet
Un appartement sous les toits avec une cuisine ouverte dont l’agencement est à optimiser, et une entrée donnant sur le réfrigérateur.
Notre solution
Organiser la cuisine en modifiant les meubles pour gagner de l’espace et intégrer le réfrigérateur non encastrable Smeg. Le mur d’en face avec un radiateur placé en plein milieu et le compteur est repensé : un coffrage en bois habille le radiateur et un placard menuisé dissimule désormais compteur et petits rangements.
Une banquette est réalisée sur-mesure et positionnée devant le cache-radiateur en bois, ce qui permet de gagner de la place. D’élégantes petites tables bistrot, plateau marbre et piétements en cuivre en rappel des luminaires apportent un esprit très déco à l’ensemble. L’entrée maintenant dégagée du réfrigérateur est finalisée avec un superbe papier-peint au motif de nuages, que vient compléter une console vintage agrémentée d’un portrait ancien.
Du côté de la salle de bains, le meuble vasque jusqu’alors peu fonctionnel est finalisé avec des tiroirs menuisés en placage bois.
Le style
Le charme de cet appartement très déco et féminin est conservé dans la cuisine afin de prolonger le séjour. Le bleu déjà présent sur les murs guide le choix du papier peint et les tissus de la banquette.
Le placage bois du cache-radiateur permet de garder un esprit raffiné et chaleureux.
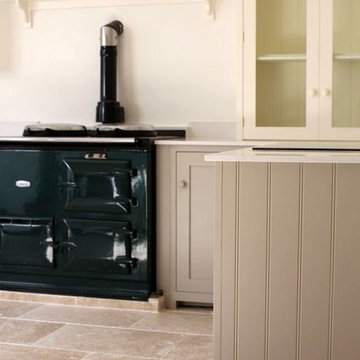
The rustic finish of the Light Tumbled Travertine works brilliantly against the dark green AGA and simple Shaker kitchen.
他の地域にある低価格の中くらいなトラディショナルスタイルのおしゃれなキッチン (エプロンフロントシンク、シェーカースタイル扉のキャビネット、グレーのキャビネット、大理石カウンター、カラー調理設備、トラバーチンの床、アイランドなし) の写真
他の地域にある低価格の中くらいなトラディショナルスタイルのおしゃれなキッチン (エプロンフロントシンク、シェーカースタイル扉のキャビネット、グレーのキャビネット、大理石カウンター、カラー調理設備、トラバーチンの床、アイランドなし) の写真

Boho meets Portuguese design in a stunning transformation of this Van Ness tudor in the upper northwest neighborhood of Washington, DC. Our team’s primary objectives were to fill space with natural light, period architectural details, and cohesive selections throughout the main level and primary suite. At the entry, new archways are created to maximize light and flow throughout the main level while ensuring the space feels intimate. A new kitchen layout along with a peninsula grounds the chef’s kitchen while securing its part in the everyday living space. Well-appointed dining and living rooms infuse dimension and texture into the home, and a pop of personality in the powder room round out the main level. Strong raw wood elements, rich tones, hand-formed elements, and contemporary nods make an appearance throughout the newly renovated main level and primary suite of the home.

Oversize floor stencil used here to echo the oversize flower pattern used in the adjacent hall. Drawer faces are cut to mimic the openings on the salvaged pantry doors. Counters and backsplash are recycled chalkboards from Ballard High School fit with a stainless edge.
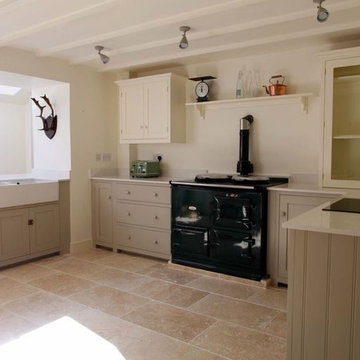
This deVOL Kitchen has been laid with the Light Tumbled Travertine in a brick bond pattern. The light flooding into the room from the skylight highlights the subtle colour variation in the tiles.
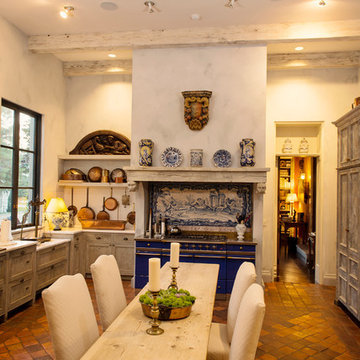
Antique elements blend seamlessly with modern conveniences in this extraordinary kitchen. Beautifully patinated custom stains and decorative paint treatments are used as finishes throughout, and the floor is constructed from reclaimed antique terra cotta pavers. Tuscan Villa-inspired home in Nashville | Architect: Brian O’Keefe Architect, P.C. | Interior Designer: Mary Spalding | Photographer: Alan Clark

Tuscan Style kitchen designed around a grand red range.
ロサンゼルスにある高級な巨大な地中海スタイルのおしゃれなキッチン (エプロンフロントシンク、落し込みパネル扉のキャビネット、淡色木目調キャビネット、大理石カウンター、マルチカラーのキッチンパネル、セメントタイルのキッチンパネル、カラー調理設備、トラバーチンの床、ベージュの床、白いキッチンカウンター、板張り天井) の写真
ロサンゼルスにある高級な巨大な地中海スタイルのおしゃれなキッチン (エプロンフロントシンク、落し込みパネル扉のキャビネット、淡色木目調キャビネット、大理石カウンター、マルチカラーのキッチンパネル、セメントタイルのキッチンパネル、カラー調理設備、トラバーチンの床、ベージュの床、白いキッチンカウンター、板張り天井) の写真
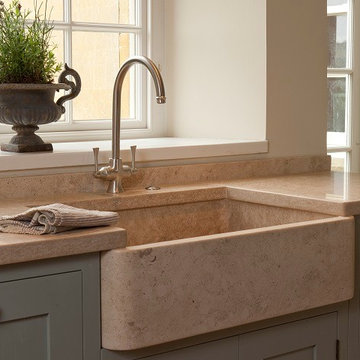
ロンドンにある中くらいなカントリー風のおしゃれなキッチン (エプロンフロントシンク、シェーカースタイル扉のキャビネット、御影石カウンター、ベージュキッチンパネル、石タイルのキッチンパネル、カラー調理設備、テラコッタタイルの床) の写真
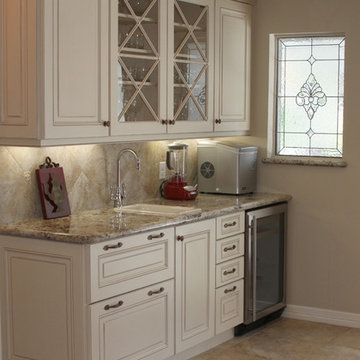
Wet bar features x-style glass doors, a deep drawer for liquor bottle storage, and a wine chiller.
ヒューストンにあるラグジュアリーな巨大なトラディショナルスタイルのおしゃれなキッチン (レイズドパネル扉のキャビネット、白いキャビネット、御影石カウンター、ベージュキッチンパネル、石タイルのキッチンパネル、トラバーチンの床、ベージュの床、カラー調理設備、シングルシンク) の写真
ヒューストンにあるラグジュアリーな巨大なトラディショナルスタイルのおしゃれなキッチン (レイズドパネル扉のキャビネット、白いキャビネット、御影石カウンター、ベージュキッチンパネル、石タイルのキッチンパネル、トラバーチンの床、ベージュの床、カラー調理設備、シングルシンク) の写真
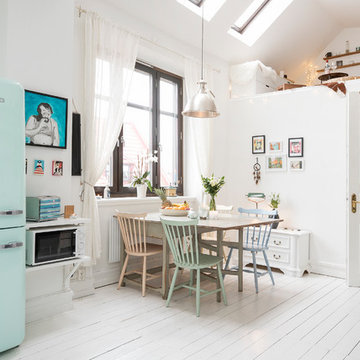
マルメにある高級な中くらいな北欧スタイルのおしゃれなLDK (エプロンフロントシンク、カラー調理設備、塗装フローリング、アイランドなし、レイズドパネル扉のキャビネット、白いキャビネット、木材カウンター) の写真
キッチン (カラー調理設備、塗装フローリング、テラコッタタイルの床、トラバーチンの床) の写真
1
