キッチン (カラー調理設備、木材カウンター、ラミネートの床) の写真
絞り込み:
資材コスト
並び替え:今日の人気順
写真 1〜20 枚目(全 22 枚)
1/4
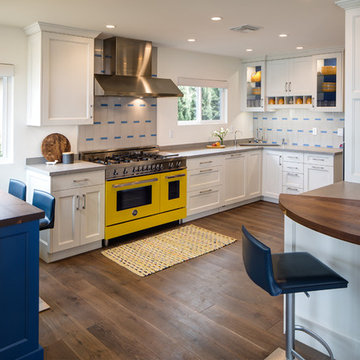
The yellow Bertazzoni range was the focal point of the kitchen, but we accentuated it with soft white and royal blue cabinets, rich walnut wood counters combined with Dekton. The result was a welcoming and fresh space.
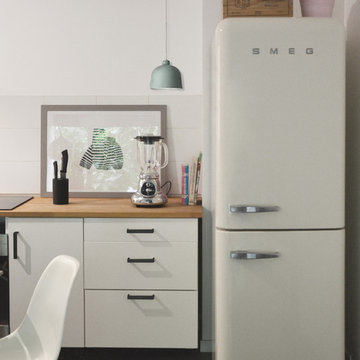
Le studio fait paraître plus grand et plus lumineux avec le design scandinave qui est très minimaliste et épuré. La peinture blanche permettant de faire illusion et d'avoir une plus grande pièce lumineuse, le blanc est intemporel et permet de décorer sa maison avec un style minimaliste qui rendra l'intérieur cocooning avec une belle harmonie

Walk-in pantry featuring open shelves and pull-out wicker baskets, which add a practical as well as decorative element to this cosy family kitchen. The Porcelain-painted units and shelves have black nickel handles and knobs and the worktops are made of solid oak.
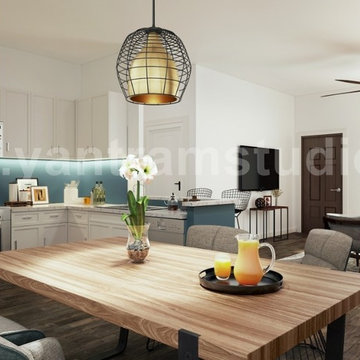
We are always on the lookout for new trends that help redefine our homes When it comes to designing a small kitchen, the key should always be creativity. These top interior designers used small kitchen layouts to their advantage, pendent, dining table, wall painting, matte wall by Architectural Rendering Company, London – UK
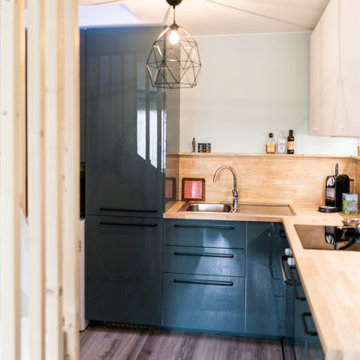
リールにあるお手頃価格の小さなコンテンポラリースタイルのおしゃれなキッチン (一体型シンク、フラットパネル扉のキャビネット、青いキャビネット、木材カウンター、ベージュキッチンパネル、木材のキッチンパネル、カラー調理設備、ラミネートの床、アイランドなし、グレーの床、ベージュのキッチンカウンター) の写真
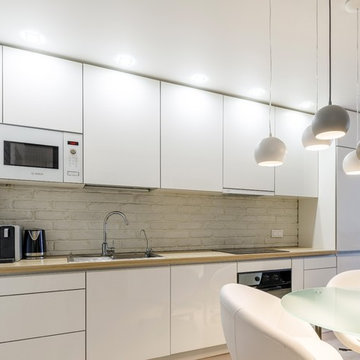
Реализация одного из проектов Жк.Паркола по ул. Михаила Дудина,дизайн кухни-гостиной 22 м2.Основные пожелания заказчика: сделать светлый и просторный интерьер,разделить на зоны пространство кухни и гостиной,сделать обеденную зону - при этом пространство должно быть просторным не нагроможденным
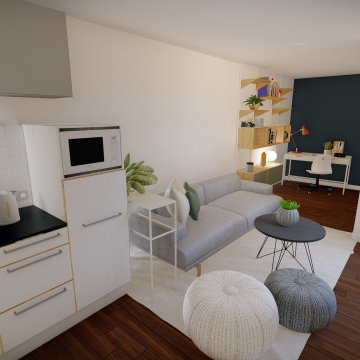
L'ensemble reste discret et mesuré. Les murs sont blancs, du stratifié pour le sol, une cuisine toute équipée avec une crédence en pierre blanche et enfin quelques meubles fonctionnels (bureau, canapé, bibliothèque, table basse…).
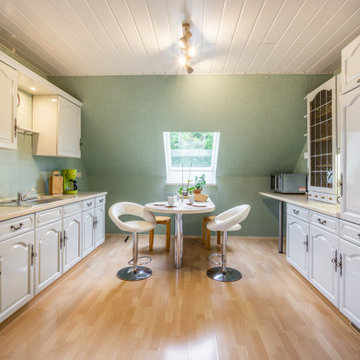
ドレスデンにある高級な中くらいなカントリー風のおしゃれなキッチン (エプロンフロントシンク、インセット扉のキャビネット、ヴィンテージ仕上げキャビネット、木材カウンター、緑のキッチンパネル、セラミックタイルのキッチンパネル、カラー調理設備、ラミネートの床、ベージュの床、茶色いキッチンカウンター、塗装板張りの天井) の写真
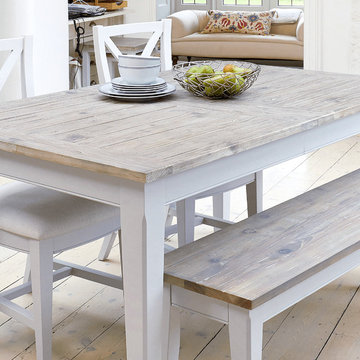
JLC Furniture ltd
ウエストミッドランズにあるラグジュアリーな中くらいなコンテンポラリースタイルのおしゃれなキッチン (フラットパネル扉のキャビネット、グレーのキャビネット、木材カウンター、カラー調理設備、ラミネートの床、アイランドなし、茶色い床、茶色いキッチンカウンター) の写真
ウエストミッドランズにあるラグジュアリーな中くらいなコンテンポラリースタイルのおしゃれなキッチン (フラットパネル扉のキャビネット、グレーのキャビネット、木材カウンター、カラー調理設備、ラミネートの床、アイランドなし、茶色い床、茶色いキッチンカウンター) の写真
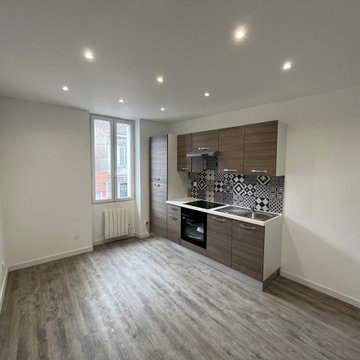
Rénovation complète d'un appartement :
-Démolition et évacuation des gravats
-Reboucher une trémie d'escalier (béton)
-Placo, bande à joint, peinture
-Sol parquet avec sous couche
-Montage de cuisine
-Plomberie et électricité
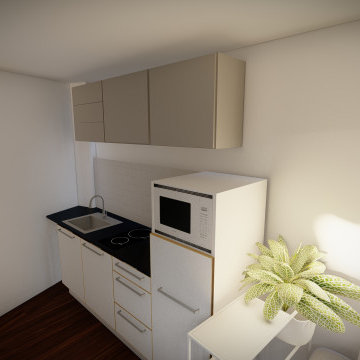
L'ensemble reste discret et mesuré. Les murs sont blancs, du stratifié pour le sol, une cuisine toute équipée avec une crédence en pierre blanche et enfin quelques meubles fonctionnels (bureau, canapé, bibliothèque, table basse…).
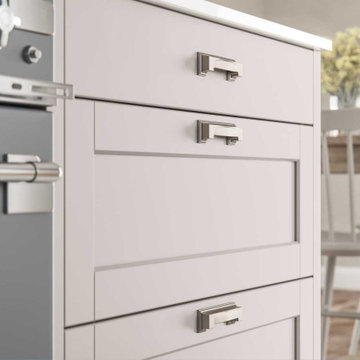
Bevel Edged Shaker-Style Kitchen Unit painted Cashmere. Featuring black nickel cup handles and a 25mm Minerva worktop.
他の地域にあるお手頃価格の小さなコンテンポラリースタイルのおしゃれなキッチン (エプロンフロントシンク、シェーカースタイル扉のキャビネット、白いキャビネット、木材カウンター、ベージュキッチンパネル、カラー調理設備、ラミネートの床、アイランドなし、茶色い床、茶色いキッチンカウンター、表し梁) の写真
他の地域にあるお手頃価格の小さなコンテンポラリースタイルのおしゃれなキッチン (エプロンフロントシンク、シェーカースタイル扉のキャビネット、白いキャビネット、木材カウンター、ベージュキッチンパネル、カラー調理設備、ラミネートの床、アイランドなし、茶色い床、茶色いキッチンカウンター、表し梁) の写真
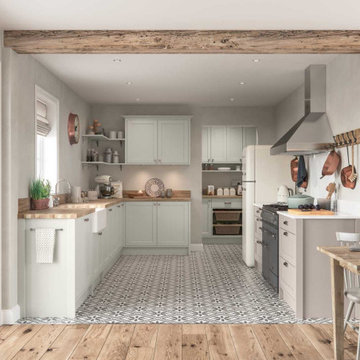
Compact and well-organised bevel-edged Dawson shaker-style kitchen in Porcelain and Cashmere featuring open shelves and walk-in pantry with wicker baskets. The surfaces are a combination of solid oak and 25mm Minerva. The majority of the kitchen units are painted matte porcelain, leaving a small number painted matte cashmere. The pull handles on the drawers and knobs on the cupboards are black nickel.
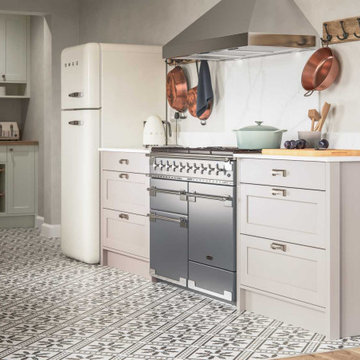
Range cooker with overhead extractor fan featuring wall hooks for storing cooking utensils either side. Beside the cooker are two cashmere-painted shaker-style units comprising of black nickel cup handles and a 25mm Minerva worktop. These provide essential storage of larger cooking utensils that would look out of place on the wall hooks.
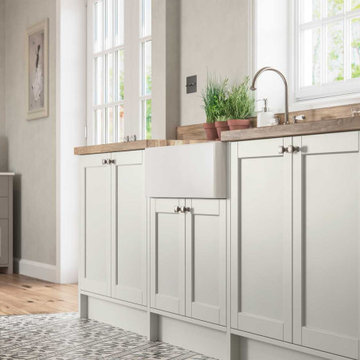
Belfast sink perched upon kitchen units, which provide under-sink storage, painted Porcelain and topped with a solid oak worktop. The handles are black nickel.
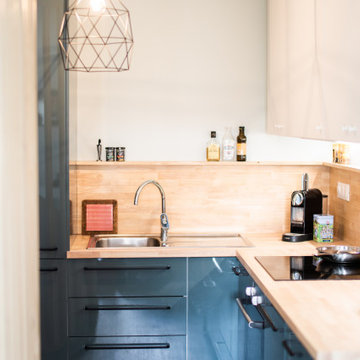
リールにあるお手頃価格の小さなコンテンポラリースタイルのおしゃれなキッチン (一体型シンク、フラットパネル扉のキャビネット、青いキャビネット、木材カウンター、ベージュキッチンパネル、木材のキッチンパネル、カラー調理設備、ラミネートの床、アイランドなし、グレーの床、ベージュのキッチンカウンター) の写真
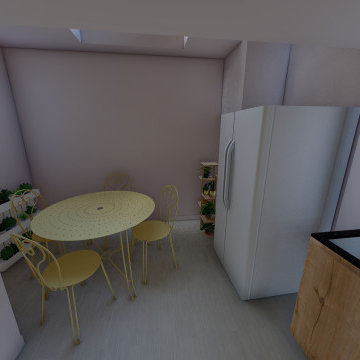
Toute équipée, la teinte des murs reste la même, tandis que le parquet lui, est devenu plutôt gris clair. De plus, la crédence est en pierre et les placards en bois apparent ou blanc laqué. Par ailleurs, collé à la cuisine, se dessine une autre salle à manger. Cette fois plus petite et plus intimiste.
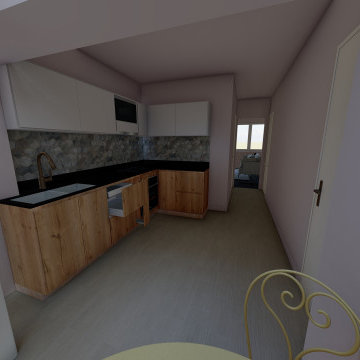
Toute équipée, la teinte des murs reste la même, tandis que le parquet lui, est devenu plutôt gris clair. De plus, la crédence est en pierre et les placards en bois apparent ou blanc laqué. Par ailleurs, collé à la cuisine, se dessine une autre salle à manger. Cette fois plus petite et plus intimiste.
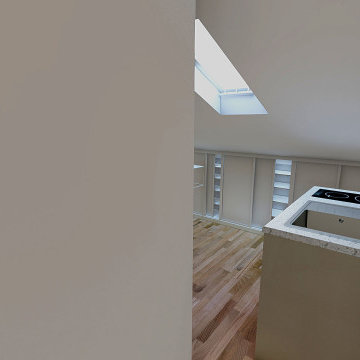
Evier
Plaque de cuisson
Lave linge
Coin salle de bain
他の地域にあるお手頃価格の小さなモダンスタイルのおしゃれなLDK (シングルシンク、フラットパネル扉のキャビネット、白いキャビネット、木材カウンター、グレーのキッチンパネル、石タイルのキッチンパネル、カラー調理設備、ラミネートの床、アイランドなし、茶色い床、白いキッチンカウンター) の写真
他の地域にあるお手頃価格の小さなモダンスタイルのおしゃれなLDK (シングルシンク、フラットパネル扉のキャビネット、白いキャビネット、木材カウンター、グレーのキッチンパネル、石タイルのキッチンパネル、カラー調理設備、ラミネートの床、アイランドなし、茶色い床、白いキッチンカウンター) の写真
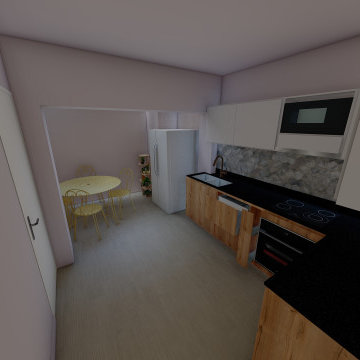
Toute équipée, la teinte des murs reste la même, tandis que le parquet lui, est devenu plutôt gris clair. De plus, la crédence est en pierre et les placards en bois apparent ou blanc laqué. Par ailleurs, collé à la cuisine, se dessine une autre salle à manger. Cette fois plus petite et plus intimiste.
キッチン (カラー調理設備、木材カウンター、ラミネートの床) の写真
1