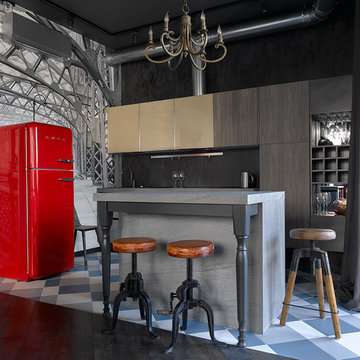グレーのI型キッチン (カラー調理設備) の写真
絞り込み:
資材コスト
並び替え:今日の人気順
写真 1〜20 枚目(全 94 枚)
1/4
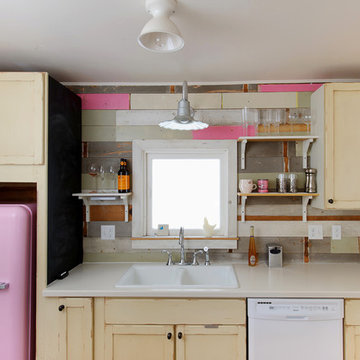
Joseph Eastburn Photography
他の地域にあるシャビーシック調のおしゃれなI型キッチン (ドロップインシンク、カラー調理設備、ヴィンテージ仕上げキャビネット) の写真
他の地域にあるシャビーシック調のおしゃれなI型キッチン (ドロップインシンク、カラー調理設備、ヴィンテージ仕上げキャビネット) の写真
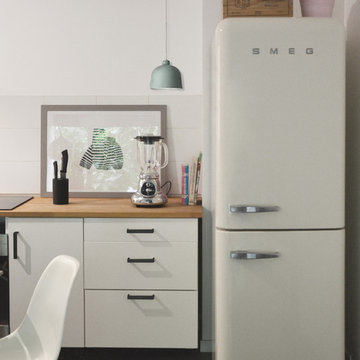
Le studio fait paraître plus grand et plus lumineux avec le design scandinave qui est très minimaliste et épuré. La peinture blanche permettant de faire illusion et d'avoir une plus grande pièce lumineuse, le blanc est intemporel et permet de décorer sa maison avec un style minimaliste qui rendra l'intérieur cocooning avec une belle harmonie
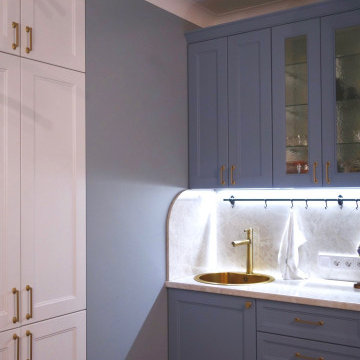
Основной задачей от заказчицы - реализовать классический интерьер в однокомнатной квартире, где должны быть зона для отдыха и сна, место для работы с рукоделием и для чтения книг, большие гардеробные и уложиться в бюджет.
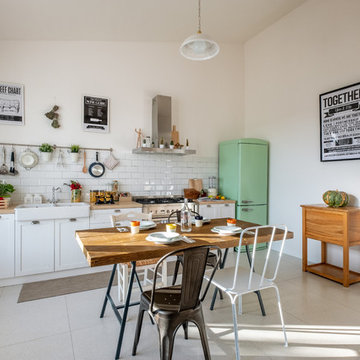
バーリにある中くらいなカントリー風のおしゃれなキッチン (エプロンフロントシンク、シェーカースタイル扉のキャビネット、白いキャビネット、木材カウンター、白いキッチンパネル、サブウェイタイルのキッチンパネル、カラー調理設備、アイランドなし、グレーの床、ベージュのキッチンカウンター) の写真
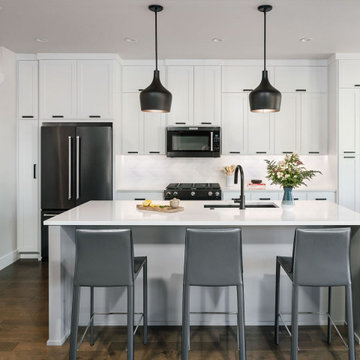
A modern take on a traditional farmhouse kitchen. White cabinets and Kitchen island contrast the appliances and hardware.
他の地域にある高級な中くらいなトランジショナルスタイルのおしゃれなキッチン (アンダーカウンターシンク、シェーカースタイル扉のキャビネット、白いキャビネット、珪岩カウンター、白いキッチンパネル、セラミックタイルのキッチンパネル、カラー調理設備、濃色無垢フローリング、茶色い床、白いキッチンカウンター) の写真
他の地域にある高級な中くらいなトランジショナルスタイルのおしゃれなキッチン (アンダーカウンターシンク、シェーカースタイル扉のキャビネット、白いキャビネット、珪岩カウンター、白いキッチンパネル、セラミックタイルのキッチンパネル、カラー調理設備、濃色無垢フローリング、茶色い床、白いキッチンカウンター) の写真
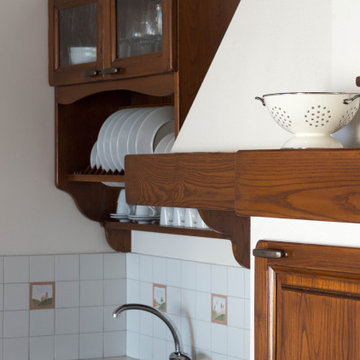
他の地域にある高級な小さなおしゃれなキッチン (ドロップインシンク、濃色木目調キャビネット、タイルカウンター、白いキッチンパネル、セラミックタイルのキッチンパネル、カラー調理設備、磁器タイルの床、茶色い床、ベージュのキッチンカウンター、表し梁) の写真
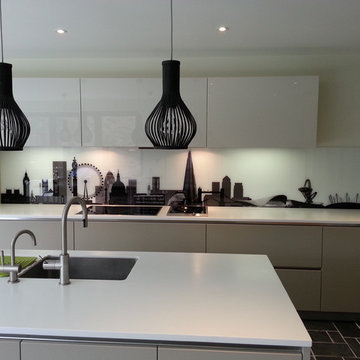
Ashley Phillips
ロンドンにあるお手頃価格の巨大なモダンスタイルのおしゃれなキッチン (ドロップインシンク、フラットパネル扉のキャビネット、白いキャビネット、珪岩カウンター、ガラス板のキッチンパネル、カラー調理設備、スレートの床) の写真
ロンドンにあるお手頃価格の巨大なモダンスタイルのおしゃれなキッチン (ドロップインシンク、フラットパネル扉のキャビネット、白いキャビネット、珪岩カウンター、ガラス板のキッチンパネル、カラー調理設備、スレートの床) の写真
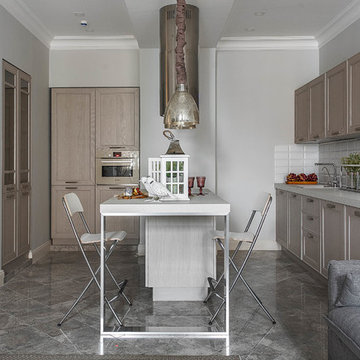
モスクワにあるコンテンポラリースタイルのおしゃれなキッチン (落し込みパネル扉のキャビネット、淡色木目調キャビネット、白いキッチンパネル、サブウェイタイルのキッチンパネル、カラー調理設備) の写真
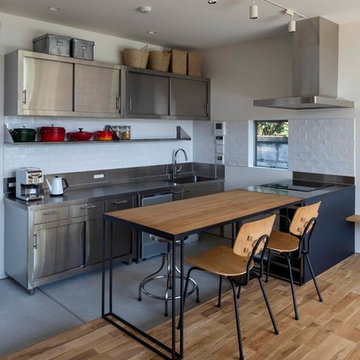
Photographer:Yasunoi Shimomura
大阪にあるお手頃価格の中くらいなモダンスタイルのおしゃれなキッチン (ステンレスキャビネット、ステンレスカウンター、白いキッチンパネル、セラミックタイルのキッチンパネル、カラー調理設備、グレーのキッチンカウンター) の写真
大阪にあるお手頃価格の中くらいなモダンスタイルのおしゃれなキッチン (ステンレスキャビネット、ステンレスカウンター、白いキッチンパネル、セラミックタイルのキッチンパネル、カラー調理設備、グレーのキッチンカウンター) の写真
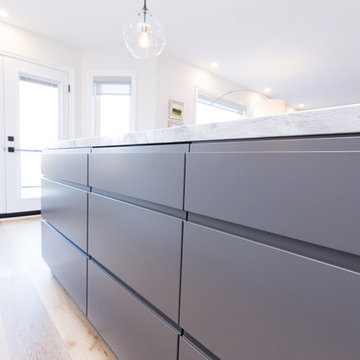
This sophisticated kitchen and dining space was created to provide our client with the ultra-modern space of their dreams. Sleek, glossy finishes were carried throughout, while simple, geometric lines accented the open space.
Walls were modified and removed to create an open concept layout, while the old flooring was replaced with a modern hardwood.
Major highlights of the kitchen are the marble tile backsplash, champagne bronze fixtures and hidden stove vent fan.
Ask us for more details on specific materials.
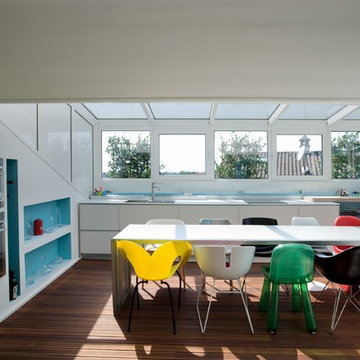
ミラノにある広いコンテンポラリースタイルのおしゃれなキッチン (フラットパネル扉のキャビネット、白いキャビネット、白いキッチンパネル、アイランドなし、ダブルシンク、カラー調理設備、無垢フローリング、茶色い床) の写真
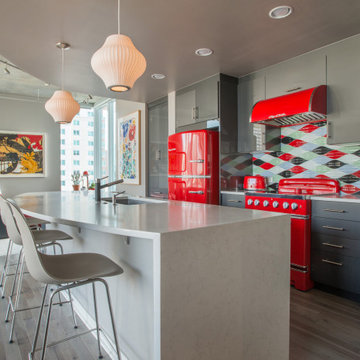
Modern Downtown Denver Condo
デンバーにあるコンテンポラリースタイルのおしゃれなキッチン (アンダーカウンターシンク、フラットパネル扉のキャビネット、グレーのキャビネット、マルチカラーのキッチンパネル、カラー調理設備、グレーの床、白いキッチンカウンター) の写真
デンバーにあるコンテンポラリースタイルのおしゃれなキッチン (アンダーカウンターシンク、フラットパネル扉のキャビネット、グレーのキャビネット、マルチカラーのキッチンパネル、カラー調理設備、グレーの床、白いキッチンカウンター) の写真
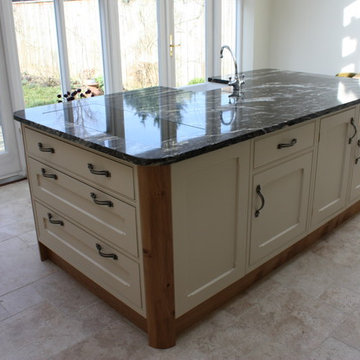
A beautiful and practical kitchen was designed for a new extension sun room with a central ceiling lantern. A spacious and contemporary wooden kitchen with a comfortable feel it also sits well with the owner’s period house.
A large central island placed exactly below the lantern, accommodates many appliances and the Belfast sink. The lightness of the kitchen was further enhanced with a travertine floor. A flush fitting induction hob sits opposite the AGA in the island top, the flush fit allowing the working surface to be uninterrupted and usable.
Around the cream, four-oven AGA is a substantial bold pippy oak corbelled over-mantle that incorporates bespoke storage cupboards. A preparatory sink to the right side of the AGA, and a wine rack finish the run. The positioning of the handmade bespoke mantle and island give the kitchen a focal point, balance and symmetry.
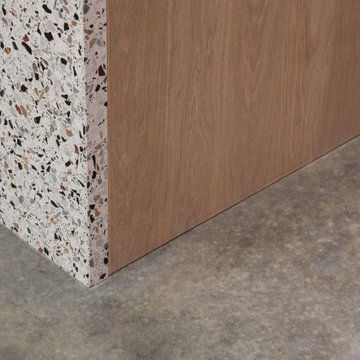
Detail of the kitchen island junction between terrazzo countertop, oak veneered units and polished concrete floor
Photography: Ste Murray (www.ste.ie)
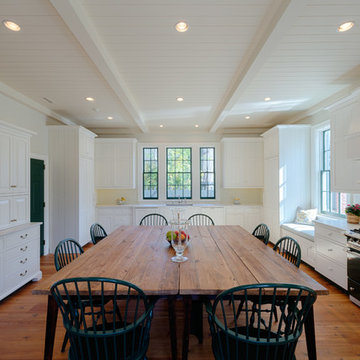
The Owners approached their new project with the thought that it should be a quiet addition, have an appropriate scale, and use the same architectural language as the existing house. What the Owners wanted was a more functional family space for their older children and needed a large kitchen and back entry for this original Myers Park home. The new family room would need to include the antique wood paneling the Owners had acquired. The new kitchen would need to incorporate antique wood beams, a large family table and access to a new pool deck. The back entry would need to have a place for sports bags, coats and charging station. A new landscape plan would be provided which would have a new pool requiring a renovation of an existing guest house.
The kitchen plan does not include a kitchen island at the request of the Owners. They wanted to have a large freestanding table for everyone to gather around. The kitchen appliances needed to be integrated or hidden from view for clear countertop spaces. The large French doors would open out onto the new pool deck. The kitchen is connected to the main house through two doorways. The first doorway goes through to the renovated family space and the second doorway goes to a new butler’s pantry hall.
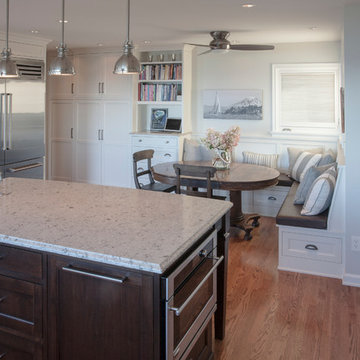
The owners of this 1939 home wanted an updated kitchen that matched the elegance of their classic home. They were cramped, counter space was minute and storage was minimal. Their lifestyle was busy with kids and entertaining. The space was transformed with an addition that captured their water view with access to patio entertaining. With a new layout, classic inset cabinetry and a Lacanche Burgundy range from France, it was a dramatic remodel. A new banquette and island added lots of seating options and storage. Hand crafted custom touches abound with the hood, tile and cabinets, while allowing for modern function. Photo: Kali Raisl Photography
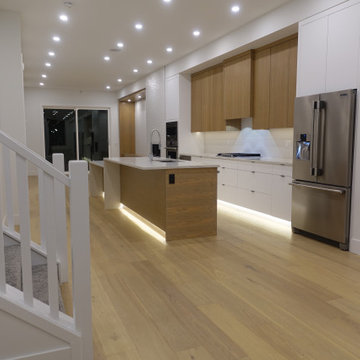
timeless exterior with one of the best inner city floor plans you will ever walk thru. this space has a basement rental suite, bonus room, nook and dining, over size garage, jack and jill kids bathroom and many more features
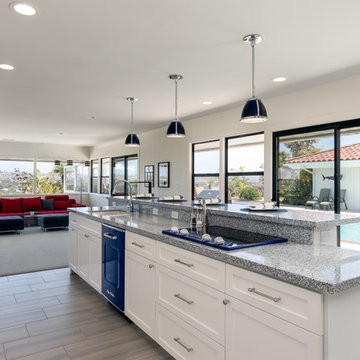
A white kitchen with a pop of color and unmistakable retro vibe? We're here for it! This classic white kitchen remodel is transformed with distinctive cobalt blue appliances. No matter what kind of design or theme you have in mind, the opportunities to make them come to life are endless.
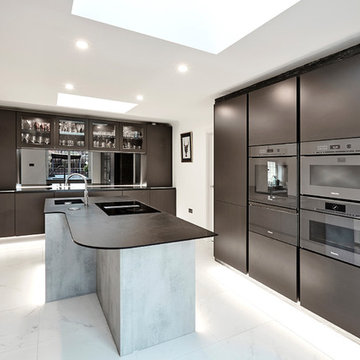
This project had an open plan kitchen extension. This kitchen is a handle-less German kitchen in a mix of Dark grey and concrete. This is teamed with Kelya Dekton worktops and Miele Artline handle-less grey appliances.
グレーのI型キッチン (カラー調理設備) の写真
1
