キッチン (カラー調理設備、三角天井) の写真
絞り込み:
資材コスト
並び替え:今日の人気順
写真 161〜180 枚目(全 233 枚)
1/3
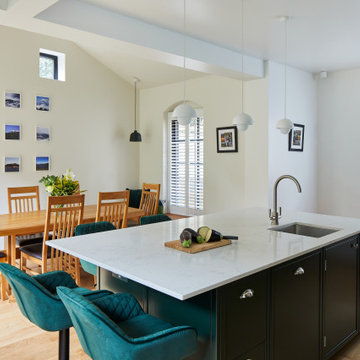
This client in Greenwich wanted a compact practical kitchen in an open plan kitchen diner. The result is this simple yet beautiful hand painted bespoke kitchen.
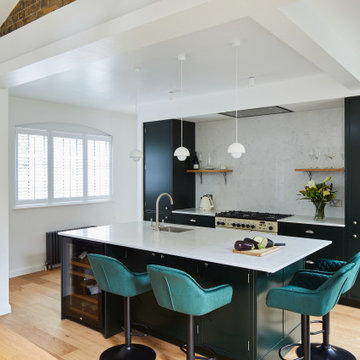
This client in Greenwich wanted a compact practical kitchen in an open plan kitchen diner. The result is this simple yet beautiful hand painted bespoke kitchen.
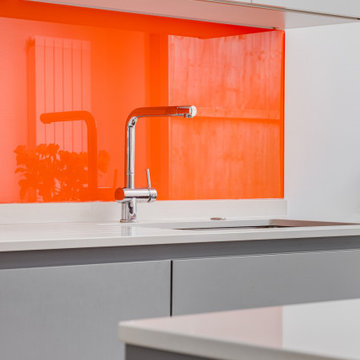
A grey and white handleless kitchen in a London side return extension. The kitchen includes an island with a white Caeserstone quartz worktop,
ロンドンにあるお手頃価格の広いコンテンポラリースタイルのおしゃれなダイニングキッチン (ドロップインシンク、グレーのキャビネット、珪岩カウンター、オレンジのキッチンパネル、ガラス板のキッチンパネル、カラー調理設備、淡色無垢フローリング、茶色い床、白いキッチンカウンター、三角天井) の写真
ロンドンにあるお手頃価格の広いコンテンポラリースタイルのおしゃれなダイニングキッチン (ドロップインシンク、グレーのキャビネット、珪岩カウンター、オレンジのキッチンパネル、ガラス板のキッチンパネル、カラー調理設備、淡色無垢フローリング、茶色い床、白いキッチンカウンター、三角天井) の写真
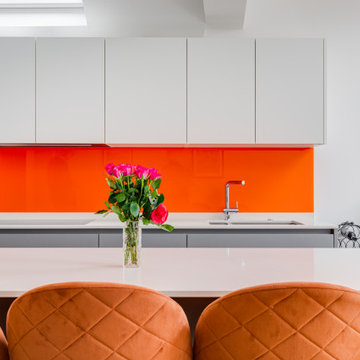
A grey and white handleless kitchen in a London side return extension. The kitchen includes an island with a white Caeserstone quartz worktop,
ロンドンにあるお手頃価格の広いコンテンポラリースタイルのおしゃれなキッチン (グレーのキャビネット、珪岩カウンター、オレンジのキッチンパネル、ガラス板のキッチンパネル、カラー調理設備、白いキッチンカウンター、ドロップインシンク、淡色無垢フローリング、茶色い床、三角天井) の写真
ロンドンにあるお手頃価格の広いコンテンポラリースタイルのおしゃれなキッチン (グレーのキャビネット、珪岩カウンター、オレンジのキッチンパネル、ガラス板のキッチンパネル、カラー調理設備、白いキッチンカウンター、ドロップインシンク、淡色無垢フローリング、茶色い床、三角天井) の写真
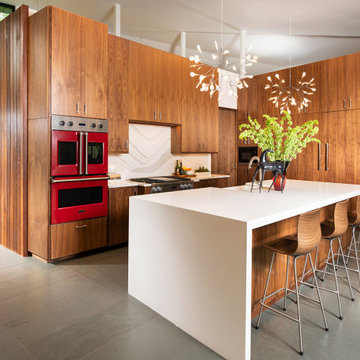
他の地域にあるラグジュアリーな巨大なモダンスタイルのおしゃれなキッチン (フラットパネル扉のキャビネット、茶色いキャビネット、珪岩カウンター、白いキッチンパネル、大理石のキッチンパネル、カラー調理設備、磁器タイルの床、グレーの床、白いキッチンカウンター、三角天井) の写真
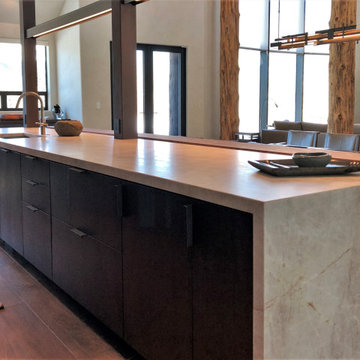
Large contemporary kitchen in walnut. Panel ready appliances including refrigerator, dishwasher, cooktop, ovens, and coffee maker. Beautiful, convenient drawer organization and pantry storage.
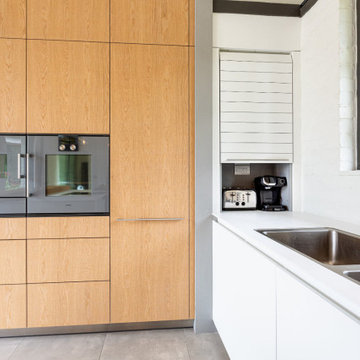
A bulthaup b3 roller shutter 'garage' hides away small appliances that often take up valuable worktop space.
カーディフにあるラグジュアリーな巨大なコンテンポラリースタイルのおしゃれなキッチン (一体型シンク、フラットパネル扉のキャビネット、淡色木目調キャビネット、ラミネートカウンター、白いキッチンパネル、ガラス板のキッチンパネル、カラー調理設備、磁器タイルの床、白いキッチンカウンター、三角天井) の写真
カーディフにあるラグジュアリーな巨大なコンテンポラリースタイルのおしゃれなキッチン (一体型シンク、フラットパネル扉のキャビネット、淡色木目調キャビネット、ラミネートカウンター、白いキッチンパネル、ガラス板のキッチンパネル、カラー調理設備、磁器タイルの床、白いキッチンカウンター、三角天井) の写真
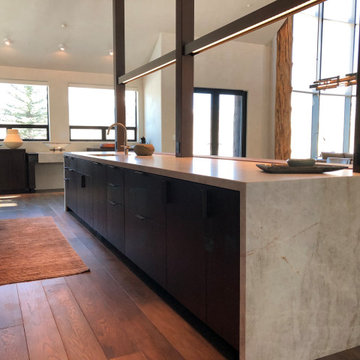
Large contemporary kitchen in walnut. Panel ready appliances including refrigerator, dishwasher, cooktop, ovens, and coffee maker. Beautiful, convenient drawer organization and pantry storage.
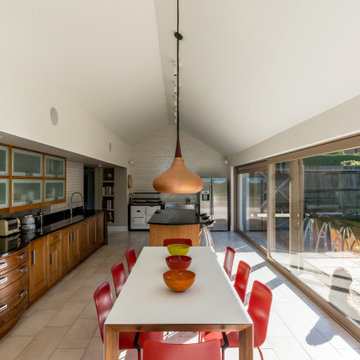
ラグジュアリーな広いカントリー風のおしゃれなアイランドキッチン (ドロップインシンク、シェーカースタイル扉のキャビネット、濃色木目調キャビネット、御影石カウンター、白いキッチンパネル、セラミックタイルのキッチンパネル、カラー調理設備、セラミックタイルの床、グレーの床、黒いキッチンカウンター、三角天井) の写真
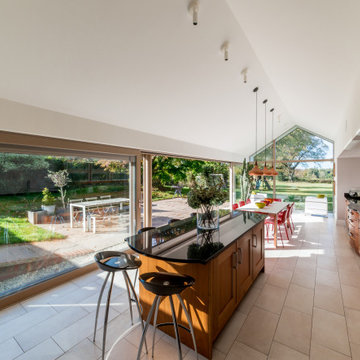
サリーにあるラグジュアリーな広いカントリー風のおしゃれなアイランドキッチン (ドロップインシンク、シェーカースタイル扉のキャビネット、濃色木目調キャビネット、御影石カウンター、白いキッチンパネル、セラミックタイルのキッチンパネル、カラー調理設備、セラミックタイルの床、グレーの床、黒いキッチンカウンター、三角天井) の写真
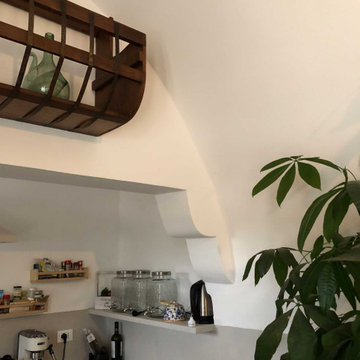
バーリにある地中海スタイルのおしゃれなキッチン (ドロップインシンク、フラットパネル扉のキャビネット、ターコイズのキャビネット、コンクリートカウンター、グレーのキッチンパネル、カラー調理設備、磁器タイルの床、アイランドなし、グレーの床、グレーのキッチンカウンター、三角天井) の写真
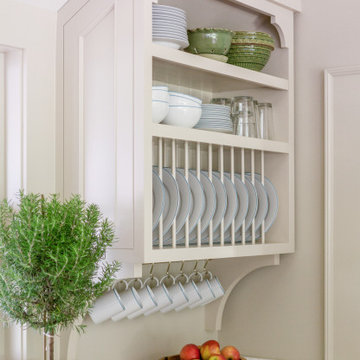
This 1790 farmhouse had received an addition to the historic ell in the 1970s, with a more recent renovation encompassing the kitchen and adding a small mudroom & laundry room in the ’90s. Unfortunately, as happens all too often, it had been done in a way that was architecturally inappropriate style of the home.
We worked within the available footprint to create “layers of implied time,” reinstating stylistic integrity and un-muddling the mistakes of more recent renovations.
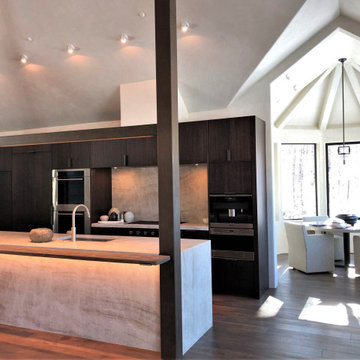
Large contemporary kitchen in walnut. Panel ready appliances including refrigerator, dishwasher, cooktop, ovens, and coffee maker. Beautiful, convenient drawer organization and pantry storage.
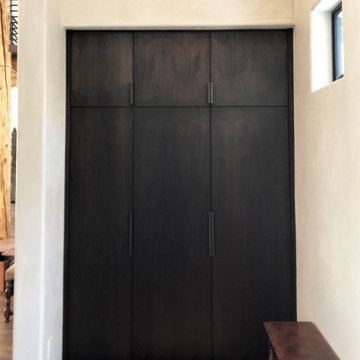
Large contemporary kitchen in walnut. Panel ready appliances including refrigerator, dishwasher, cooktop, ovens, and coffee maker. Beautiful, convenient drawer organization and pantry storage.
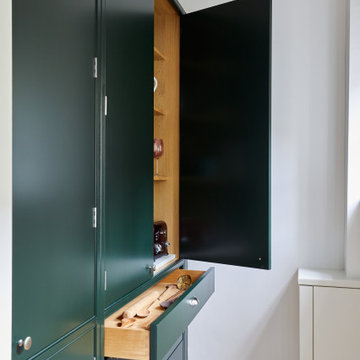
This client in Greenwich wanted a compact practical kitchen in an open plan kitchen diner. The result is this simple yet beautiful hand painted bespoke kitchen.
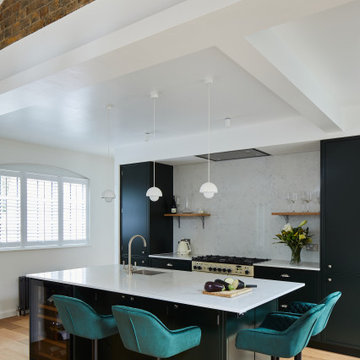
This client in Greenwich wanted a compact practical kitchen in an open plan kitchen diner. The result is this simple yet beautiful hand painted bespoke kitchen.
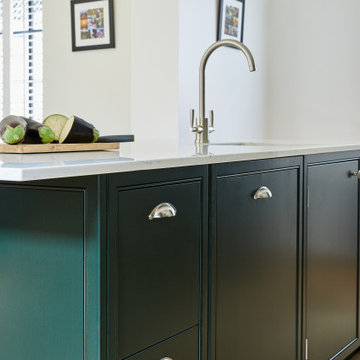
This client in Greenwich wanted a compact practical kitchen in an open plan kitchen diner. The result is this simple yet beautiful hand painted bespoke kitchen.
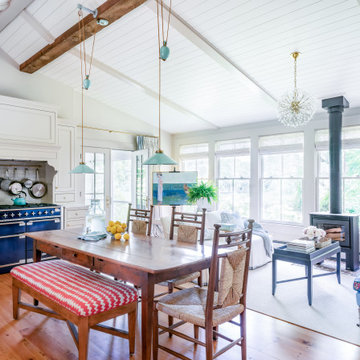
This 1790 farmhouse had received an addition to the historic ell in the 1970s, with a more recent renovation encompassing the kitchen and adding a small mudroom & laundry room in the ’90s. Unfortunately, as happens all too often, it had been done in a way that was architecturally inappropriate style of the home.
We worked within the available footprint to create “layers of implied time,” reinstating stylistic integrity and un-muddling the mistakes of more recent renovations.
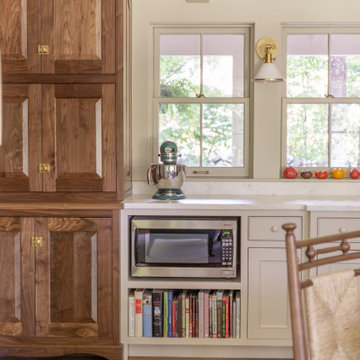
This 1790 farmhouse had received an addition to the historic ell in the 1970s, with a more recent renovation encompassing the kitchen and adding a small mudroom & laundry room in the ’90s. Unfortunately, as happens all too often, it had been done in a way that was architecturally inappropriate style of the home.
We worked within the available footprint to create “layers of implied time,” reinstating stylistic integrity and un-muddling the mistakes of more recent renovations.
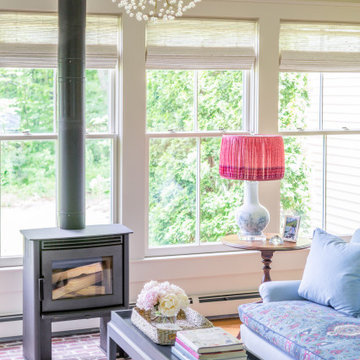
This 1790 farmhouse had received an addition to the historic ell in the 1970s, with a more recent renovation encompassing the kitchen and adding a small mudroom & laundry room in the ’90s. Unfortunately, as happens all too often, it had been done in a way that was architecturally inappropriate style of the home.
We worked within the available footprint to create “layers of implied time,” reinstating stylistic integrity and un-muddling the mistakes of more recent renovations.
キッチン (カラー調理設備、三角天井) の写真
9