ペニンシュラキッチン (カラー調理設備、シェーカースタイル扉のキャビネット) の写真
絞り込み:
資材コスト
並び替え:今日の人気順
写真 141〜160 枚目(全 379 枚)
1/4
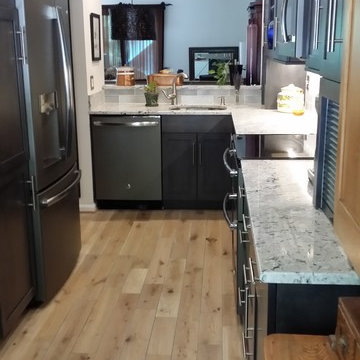
This transitional kitchen features a medium gray Shaker door, wire-brushed white-washed oak flooring, gray-glass tile, LED under-cabinet lighting, LED low-profile ceiling lighting, and dark-grey appliances. The granite counter tops are a light white with gray accents.
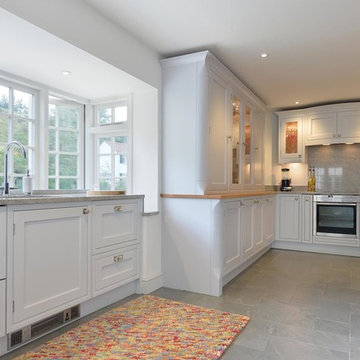
Use pastel colours to create a bright and warm space.
他の地域にある高級な広いエクレクティックスタイルのおしゃれなキッチン (シェーカースタイル扉のキャビネット、青いキャビネット、珪岩カウンター、グレーのキッチンパネル、カラー調理設備、スレートの床、グレーの床) の写真
他の地域にある高級な広いエクレクティックスタイルのおしゃれなキッチン (シェーカースタイル扉のキャビネット、青いキャビネット、珪岩カウンター、グレーのキッチンパネル、カラー調理設備、スレートの床、グレーの床) の写真
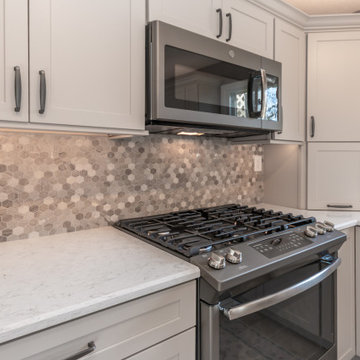
シカゴにある中くらいなトラディショナルスタイルのおしゃれなペニンシュラキッチン (アンダーカウンターシンク、シェーカースタイル扉のキャビネット、ベージュのキャビネット、クオーツストーンカウンター、ベージュキッチンパネル、大理石のキッチンパネル、カラー調理設備、クッションフロア、ベージュの床、白いキッチンカウンター) の写真
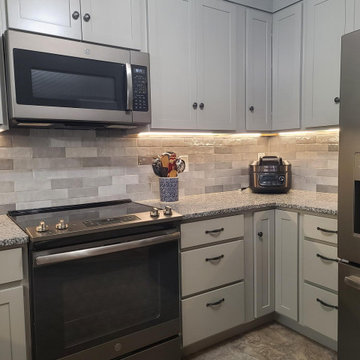
A very well designed space with beautiful selections make for a stunning, high efficient kitchen.
Homecrest Cabinets in the Arbor Maple Door, and in the Willow Painted finish.
Azul Platino Granite Countertops.
Mannington Adura Vinyl Floor in Rushmore Keystone.
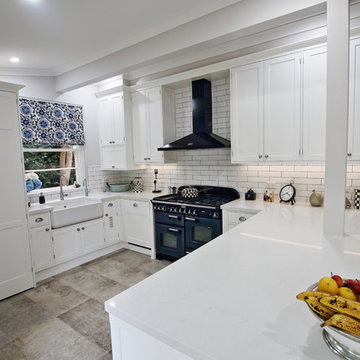
シドニーにあるラグジュアリーな広いおしゃれなキッチン (エプロンフロントシンク、シェーカースタイル扉のキャビネット、白いキャビネット、クオーツストーンカウンター、白いキッチンパネル、サブウェイタイルのキッチンパネル、カラー調理設備、磁器タイルの床、ベージュの床、白いキッチンカウンター) の写真
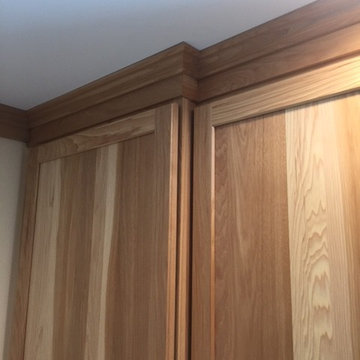
ニューヨークにあるお手頃価格の中くらいなラスティックスタイルのおしゃれなキッチン (ダブルシンク、シェーカースタイル扉のキャビネット、淡色木目調キャビネット、人工大理石カウンター、マルチカラーのキッチンパネル、セラミックタイルのキッチンパネル、カラー調理設備、セラミックタイルの床) の写真
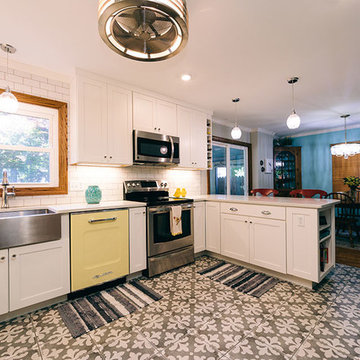
The owners of this 1930’s craftsman home in West Lafayette were ready to fall in love with their home all over again. To do so, they had to remove the giraffe-inspired flooring, dated wallpaper, and stucco soffits. Beyond the aesthetic appeal of a retro style kitchen design, these homeowners turned to Riverside Construction to plan their kitchen remodel for maximum efficiency—to create useful and efficient storage space, larger countertops, and improve traffic flow.
This complete kitchen gut and remodel involved tearing down walls, including removing a small partition near the stove, to gain much needed square footage. The existing peninsula was relocated to the opposite side of the kitchen, and the range and refrigerator exchanged places for improved functionality. White Shaker style Wellborn cabinets, yellow Retro “Big Chill” appliances and a retro pendant light/fan combo by Fanimation rounded out this bright and airy kitchen remodel.
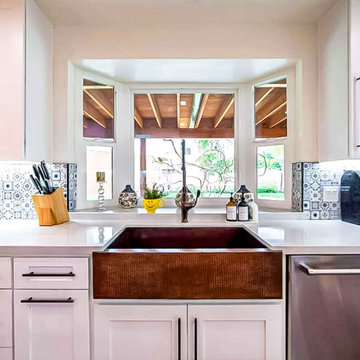
This kitchen remodeling project in West Hills, California is the perfect example of a classic and timeless design that finishes off to perfectly accentuate any dining experience. The accent tile backsplash adds subtle texture and color while keeping the overall look clean and bright. A colorful cooktop complements the vibrant cabinetry, allowing it to tie in with the accent tile beautifully. This design allows for an inviting atmosphere that you can share with family and friends alike, making this perfect for gathering in good company.
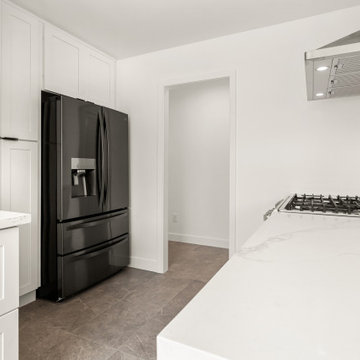
Complete Kitchen remodel
ロサンゼルスにあるお手頃価格の中くらいなコンテンポラリースタイルのおしゃれなキッチン (ダブルシンク、シェーカースタイル扉のキャビネット、白いキャビネット、クオーツストーンカウンター、ベージュキッチンパネル、セラミックタイルのキッチンパネル、カラー調理設備、セラミックタイルの床、グレーの床、白いキッチンカウンター) の写真
ロサンゼルスにあるお手頃価格の中くらいなコンテンポラリースタイルのおしゃれなキッチン (ダブルシンク、シェーカースタイル扉のキャビネット、白いキャビネット、クオーツストーンカウンター、ベージュキッチンパネル、セラミックタイルのキッチンパネル、カラー調理設備、セラミックタイルの床、グレーの床、白いキッチンカウンター) の写真
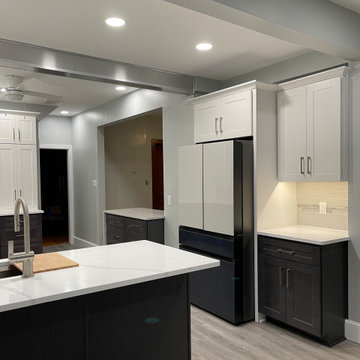
他の地域にあるラグジュアリーな巨大なコンテンポラリースタイルのおしゃれなキッチン (アンダーカウンターシンク、シェーカースタイル扉のキャビネット、中間色木目調キャビネット、御影石カウンター、マルチカラーのキッチンパネル、セラミックタイルのキッチンパネル、カラー調理設備、ラミネートの床、マルチカラーの床、マルチカラーのキッチンカウンター、表し梁) の写真
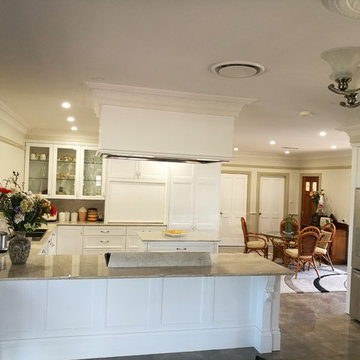
Neville & Elizabeth Wildes of Arcadia in NSW commissioned Alexander Schmandin of Cring Design to design and build this French Provincial style kitchen. The design requirement was to incorporate practicality, aesthetics and state of the art technology yet traditional feel and look of their country estate.
Alexander developed the design concept, selected the materials and fittings as well as conducting all trades involved.
As well, Alexander designed and built all interior joinery such as. built-in robes, entertainment furniture and household doors. The exhaust system is a custom designed ceiling hung commercial kitchen hood, fully ducted out through the roof with the capacity of no other hood on the market to facilitate Asian Cooking like on other.
The hardware: Blum soft motion hinges and drawer systems. the exteriors are; 21mm thick doors and panels multi coated polyurethane, and the plinth are of solid timber to match the surrounding skirting. The bench tops are Natural Quartzite as are the splash back and kick bases. Special care was applied to give extra strength to the supports given the weight of natural stone tops.
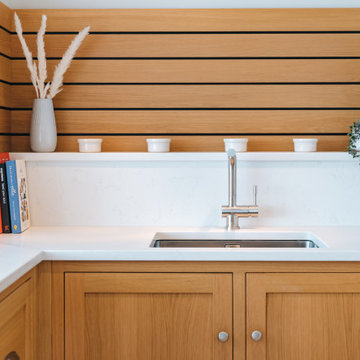
他の地域にある小さなトラディショナルスタイルのおしゃれなキッチン (アンダーカウンターシンク、シェーカースタイル扉のキャビネット、珪岩カウンター、白いキッチンパネル、石スラブのキッチンパネル、カラー調理設備、ライムストーンの床、ベージュの床、白いキッチンカウンター) の写真
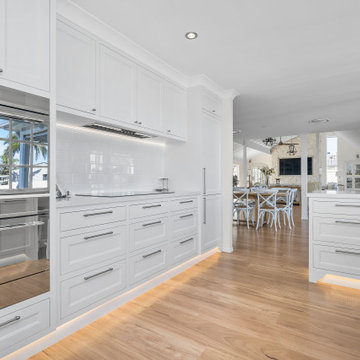
ゴールドコーストにあるラグジュアリーな広いビーチスタイルのおしゃれなキッチン (シェーカースタイル扉のキャビネット、白いキャビネット、クオーツストーンカウンター、白いキッチンパネル、磁器タイルのキッチンパネル、カラー調理設備、白いキッチンカウンター、アンダーカウンターシンク、無垢フローリング、マルチカラーの床、三角天井) の写真
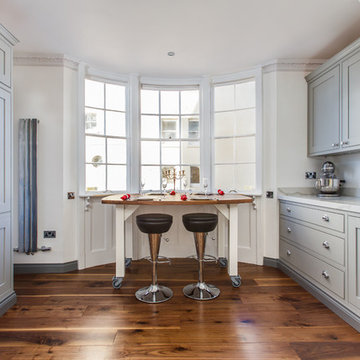
We designed this in frame shaker kitchen in a period property. There is a handful of great detail in this kitchen.
サセックスにあるお手頃価格の中くらいなトラディショナルスタイルのおしゃれなキッチン (シェーカースタイル扉のキャビネット、グレーのキャビネット、珪岩カウンター、カラー調理設備、濃色無垢フローリング、茶色い床、白いキッチンカウンター) の写真
サセックスにあるお手頃価格の中くらいなトラディショナルスタイルのおしゃれなキッチン (シェーカースタイル扉のキャビネット、グレーのキャビネット、珪岩カウンター、カラー調理設備、濃色無垢フローリング、茶色い床、白いキッチンカウンター) の写真
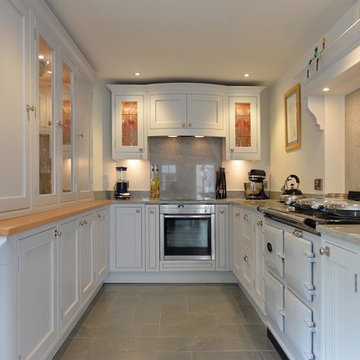
Another wonderful example of our design expertise and making the most of unique spaces to create a practical kitchen and a social space also.
The traditional shaker kitchen in a pastel colour creates a warm space coupled with the quartz worktops.
Oak has been used to differentiate the work tops and curved to create a feature bar and dining area also.
The open plan setting has the oven appliances tucked away in the business end of the kitchen, whilst the sink is positioned underneath the window, and in view of the living room adjacent to the kitchen. the breakfast bar is positioned next to the matching dining table so can serve as over flow seating on those annual special occasions.
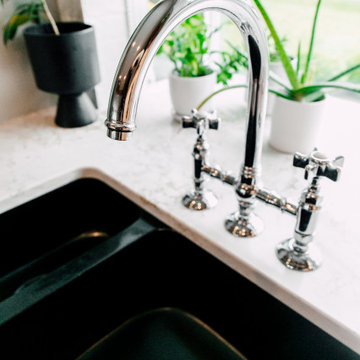
This smallish kitchen needed to be both updated and opened up. By taking out the wall where the peninsula is now and adding a garden window made the kitchen feels much bigger even though we didn't add any square footage! Opening up the wall between the kitchen and entry also added much needed light. 48 inch AGA range is the show stopper in the room. The flush mount hood vent keeps the sight line clear. We were even able to find a deck mount pot filler.
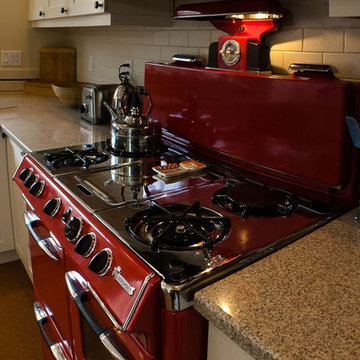
オレンジカウンティにある小さなトランジショナルスタイルのおしゃれなキッチン (アンダーカウンターシンク、シェーカースタイル扉のキャビネット、白いキャビネット、御影石カウンター、白いキッチンパネル、サブウェイタイルのキッチンパネル、カラー調理設備) の写真
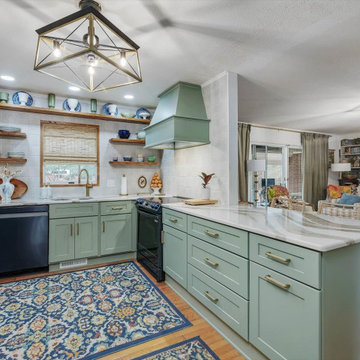
Nancy Knickerbocker of Reico Kitchen and Bath in Southern Pines, NC collaborated with Chis Sowell to design a transitional style kitchen design featuring Green Forest cabinetry.
The kitchen cabinets are in the Park Place door style in a Sea Dance Green finish, complimented with Cambria Brittanicca Gold countertops. The kitchen also includes a Kohler faucet and MDC D Shape sink.
"I had a fantastic experience with the design and installation team at Reico. They were professional, talented, and easy to work with. Nancy, my designer, took my color preferences and created a beautiful design, addressing all my concerns about layout and budget effortlessly,” said the client.
“Once the installation started, I was equally impressed with that team and process. My favorite part of the cabinets is the decision to use deep drawers on the island. I also love the gold handles and the way they accent the gold in the gorgeous countertops. The colors make all the difference to me. I have and will continue to recommend Reico to anyone who ever needs quality kitchen and bathroom design, products and installation.”
“This was so much fun! The Sea Dance Green cabinetry was a new introduction and the homeowner chose it immediately. The gold accessories and the Brittanicca Gold countertop look great. The most challenging part of this design was that I had not visited prior to the project start. With notes, plans and communication with our Reico installer, all went well. This included some custom work to enclose the refrigerator between two pantries. The homeowner was happy with the results and we're proud of the finished project!” said Nancy.
Photos courtesy of ShowSpaces Photography.
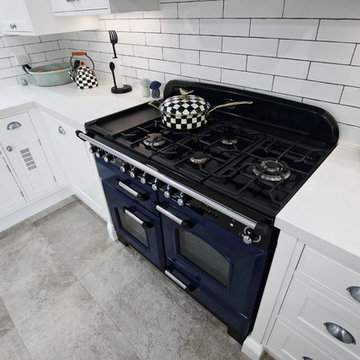
シドニーにあるラグジュアリーな広いおしゃれなキッチン (エプロンフロントシンク、シェーカースタイル扉のキャビネット、白いキャビネット、クオーツストーンカウンター、白いキッチンパネル、サブウェイタイルのキッチンパネル、カラー調理設備、磁器タイルの床、ベージュの床、白いキッチンカウンター) の写真
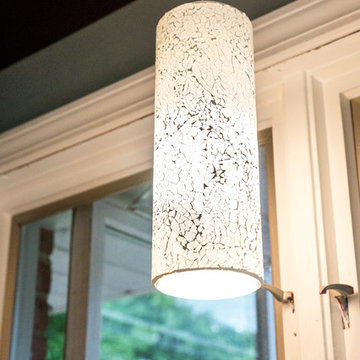
Pendant lighting detail
Linda M Barrett Productions
シカゴにある高級な中くらいなトランジショナルスタイルのおしゃれなキッチン (アンダーカウンターシンク、シェーカースタイル扉のキャビネット、濃色木目調キャビネット、人工大理石カウンター、白いキッチンパネル、モザイクタイルのキッチンパネル、カラー調理設備、磁器タイルの床) の写真
シカゴにある高級な中くらいなトランジショナルスタイルのおしゃれなキッチン (アンダーカウンターシンク、シェーカースタイル扉のキャビネット、濃色木目調キャビネット、人工大理石カウンター、白いキッチンパネル、モザイクタイルのキッチンパネル、カラー調理設備、磁器タイルの床) の写真
ペニンシュラキッチン (カラー調理設備、シェーカースタイル扉のキャビネット) の写真
8