ペニンシュラキッチン (カラー調理設備、シェーカースタイル扉のキャビネット、エプロンフロントシンク) の写真
絞り込み:
資材コスト
並び替え:今日の人気順
写真 1〜20 枚目(全 138 枚)
1/5

The 800 square-foot guest cottage is located on the footprint of a slightly smaller original cottage that was built three generations ago. With a failing structural system, the existing cottage had a very low sloping roof, did not provide for a lot of natural light and was not energy efficient. Utilizing high performing windows, doors and insulation, a total transformation of the structure occurred. A combination of clapboard and shingle siding, with standout touches of modern elegance, welcomes guests to their cozy retreat.
The cottage consists of the main living area, a small galley style kitchen, master bedroom, bathroom and sleeping loft above. The loft construction was a timber frame system utilizing recycled timbers from the Balsams Resort in northern New Hampshire. The stones for the front steps and hearth of the fireplace came from the existing cottage’s granite chimney. Stylistically, the design is a mix of both a “Cottage” style of architecture with some clean and simple “Tech” style features, such as the air-craft cable and metal railing system. The color red was used as a highlight feature, accentuated on the shed dormer window exterior frames, the vintage looking range, the sliding doors and other interior elements.
Photographer: John Hession

Marshall Skinner - Marshall Evan Photography
コロンバスにある高級な中くらいなトランジショナルスタイルのおしゃれなキッチン (エプロンフロントシンク、シェーカースタイル扉のキャビネット、白いキャビネット、珪岩カウンター、カラー調理設備、無垢フローリング、メタリックのキッチンパネル、メタルタイルのキッチンパネル、茶色い床、窓) の写真
コロンバスにある高級な中くらいなトランジショナルスタイルのおしゃれなキッチン (エプロンフロントシンク、シェーカースタイル扉のキャビネット、白いキャビネット、珪岩カウンター、カラー調理設備、無垢フローリング、メタリックのキッチンパネル、メタルタイルのキッチンパネル、茶色い床、窓) の写真

Nice open concept of the entire main floor: arch between living room and dining room replicated when kitchen was opened to dining room. — at Wallingford, Seattle.

This smallish kitchen needed to be both updated and opened up. By taking out the wall where the peninsula is now and adding a garden window made the kitchen feels much bigger even though we didn't add any square footage! Opening up the wall between the kitchen and entry also added much needed light. 48 inch AGA range is the show stopper in the room. The flush mount hood vent keeps the sight line clear. We were even able to find a deck mount pot filler.

The owners of this 1930’s craftsman home in West Lafayette were ready to fall in love with their home all over again. To do so, they had to remove the giraffe-inspired flooring, dated wallpaper, and stucco soffits. Beyond the aesthetic appeal of a retro style kitchen design, these homeowners turned to Riverside Construction to plan their kitchen remodel for maximum efficiency—to create useful and efficient storage space, larger countertops, and improve traffic flow.
This complete kitchen gut and remodel involved tearing down walls, including removing a small partition near the stove, to gain much needed square footage. The existing peninsula was relocated to the opposite side of the kitchen, and the range and refrigerator exchanged places for improved functionality. White Shaker style Wellborn cabinets, yellow Retro “Big Chill” appliances and a retro pendant light/fan combo by Fanimation rounded out this bright and airy kitchen remodel.
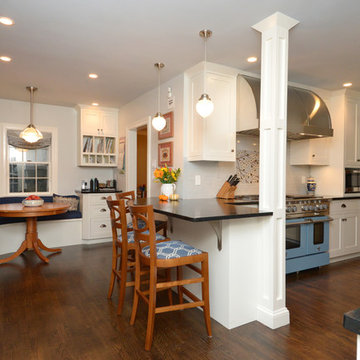
Traditional white shaker kitchen combined two rooms.
ボストンにある高級な広いトラディショナルスタイルのおしゃれなキッチン (エプロンフロントシンク、シェーカースタイル扉のキャビネット、白いキャビネット、ソープストーンカウンター、マルチカラーのキッチンパネル、磁器タイルのキッチンパネル、カラー調理設備、濃色無垢フローリング) の写真
ボストンにある高級な広いトラディショナルスタイルのおしゃれなキッチン (エプロンフロントシンク、シェーカースタイル扉のキャビネット、白いキャビネット、ソープストーンカウンター、マルチカラーのキッチンパネル、磁器タイルのキッチンパネル、カラー調理設備、濃色無垢フローリング) の写真
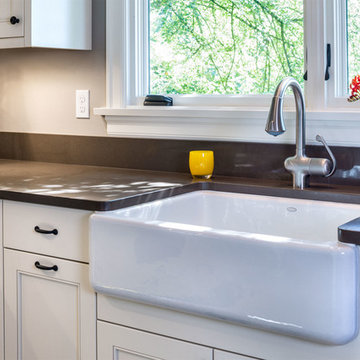
Francis Zera
シアトルにある中くらいなトラディショナルスタイルのおしゃれなキッチン (エプロンフロントシンク、シェーカースタイル扉のキャビネット、白いキャビネット、クオーツストーンカウンター、青いキッチンパネル、セラミックタイルのキッチンパネル、カラー調理設備、セラミックタイルの床) の写真
シアトルにある中くらいなトラディショナルスタイルのおしゃれなキッチン (エプロンフロントシンク、シェーカースタイル扉のキャビネット、白いキャビネット、クオーツストーンカウンター、青いキッチンパネル、セラミックタイルのキッチンパネル、カラー調理設備、セラミックタイルの床) の写真

2nd Place Kitchen Design
Rosella Gonzalez, Allied Member ASID
Jackson Design and Remodeling
サンディエゴにあるお手頃価格の中くらいなトラディショナルスタイルのおしゃれなキッチン (エプロンフロントシンク、シェーカースタイル扉のキャビネット、白いキャビネット、タイルカウンター、黄色いキッチンパネル、サブウェイタイルのキッチンパネル、カラー調理設備、リノリウムの床) の写真
サンディエゴにあるお手頃価格の中くらいなトラディショナルスタイルのおしゃれなキッチン (エプロンフロントシンク、シェーカースタイル扉のキャビネット、白いキャビネット、タイルカウンター、黄色いキッチンパネル、サブウェイタイルのキッチンパネル、カラー調理設備、リノリウムの床) の写真
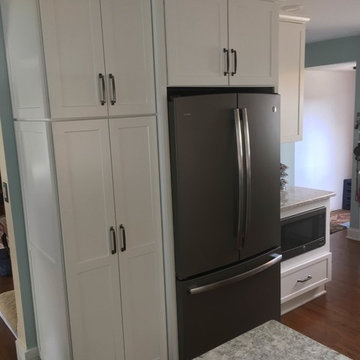
ニューヨークにあるお手頃価格の中くらいなビーチスタイルのおしゃれなキッチン (エプロンフロントシンク、シェーカースタイル扉のキャビネット、白いキャビネット、クオーツストーンカウンター、白いキッチンパネル、セラミックタイルのキッチンパネル、カラー調理設備、濃色無垢フローリング) の写真
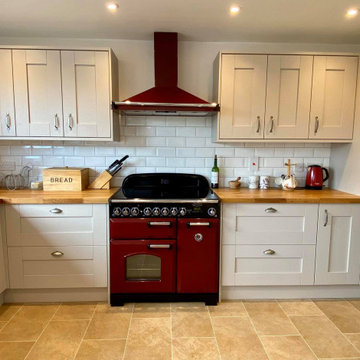
A gorgeous cashmere Gala kitchen for a family home, complete with Oak worktops, smart pendant lighting and a breakfast bar. This open U-shaped kitchen is equally suited for cooking and entertaining, and we have been happily informed that it has been well tested by our customer’s children.
The warm oak worktops were crafted to size and installed by our fitters and allow plenty of space for cooking and working. The handsome Rangemaster UK induction top cooker in Cranberry red lends a traditional feel without sacrificing any modern conveniences, and deep Carron-Phoenix butler sink is really spacious and smart.
Karndean Designflooring Knight Tile used throughout the kitchen and dining area brings the room together, and our customer has brought the place to life with a well chosen selection of artwork and decor.
We hope you will agree that the kitchen looks beautiful, warm and inviting.
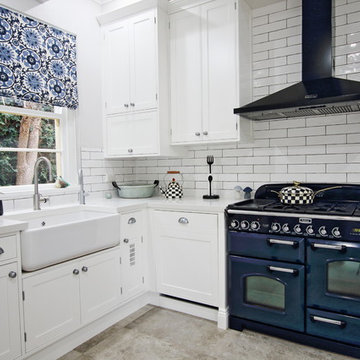
Brett Patterson
シドニーにあるラグジュアリーな広いカントリー風のおしゃれなキッチン (エプロンフロントシンク、シェーカースタイル扉のキャビネット、白いキャビネット、クオーツストーンカウンター、白いキッチンパネル、サブウェイタイルのキッチンパネル、カラー調理設備、セラミックタイルの床、ベージュの床、白いキッチンカウンター) の写真
シドニーにあるラグジュアリーな広いカントリー風のおしゃれなキッチン (エプロンフロントシンク、シェーカースタイル扉のキャビネット、白いキャビネット、クオーツストーンカウンター、白いキッチンパネル、サブウェイタイルのキッチンパネル、カラー調理設備、セラミックタイルの床、ベージュの床、白いキッチンカウンター) の写真
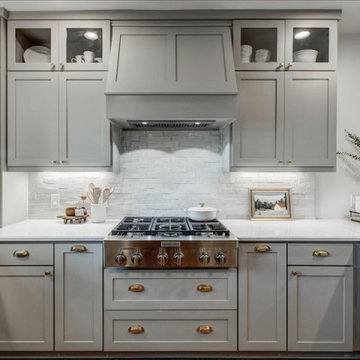
Gorgeous renovated kitchen with gray cabinets and gold accented appliances.
ダラスにある高級な中くらいなトランジショナルスタイルのおしゃれなキッチン (シェーカースタイル扉のキャビネット、グレーのキャビネット、白いキッチンパネル、カラー調理設備、グレーのキッチンカウンター、セメントタイルのキッチンパネル、エプロンフロントシンク、人工大理石カウンター、濃色無垢フローリング、茶色い床) の写真
ダラスにある高級な中くらいなトランジショナルスタイルのおしゃれなキッチン (シェーカースタイル扉のキャビネット、グレーのキャビネット、白いキッチンパネル、カラー調理設備、グレーのキッチンカウンター、セメントタイルのキッチンパネル、エプロンフロントシンク、人工大理石カウンター、濃色無垢フローリング、茶色い床) の写真
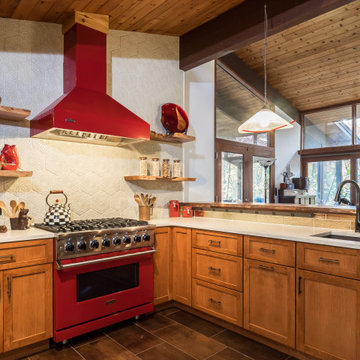
フィラデルフィアにあるお手頃価格の中くらいなエクレクティックスタイルのおしゃれなキッチン (エプロンフロントシンク、シェーカースタイル扉のキャビネット、中間色木目調キャビネット、クオーツストーンカウンター、ベージュキッチンパネル、磁器タイルのキッチンパネル、カラー調理設備、磁器タイルの床、茶色い床、ベージュのキッチンカウンター) の写真
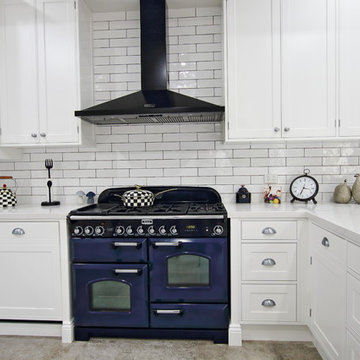
Brett Patterson
シドニーにあるラグジュアリーな広いカントリー風のおしゃれなキッチン (エプロンフロントシンク、シェーカースタイル扉のキャビネット、白いキャビネット、クオーツストーンカウンター、白いキッチンパネル、サブウェイタイルのキッチンパネル、カラー調理設備、セラミックタイルの床、ベージュの床、白いキッチンカウンター) の写真
シドニーにあるラグジュアリーな広いカントリー風のおしゃれなキッチン (エプロンフロントシンク、シェーカースタイル扉のキャビネット、白いキャビネット、クオーツストーンカウンター、白いキッチンパネル、サブウェイタイルのキッチンパネル、カラー調理設備、セラミックタイルの床、ベージュの床、白いキッチンカウンター) の写真
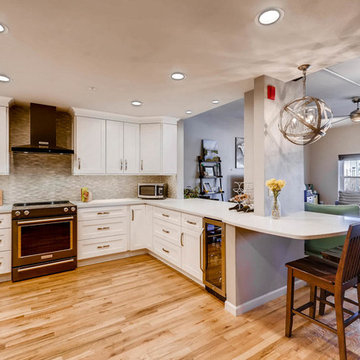
Greg Muntz
他の地域にあるお手頃価格の中くらいなトランジショナルスタイルのおしゃれなキッチン (エプロンフロントシンク、シェーカースタイル扉のキャビネット、白いキャビネット、クオーツストーンカウンター、グレーのキッチンパネル、磁器タイルのキッチンパネル、カラー調理設備、淡色無垢フローリング、黄色い床、白いキッチンカウンター) の写真
他の地域にあるお手頃価格の中くらいなトランジショナルスタイルのおしゃれなキッチン (エプロンフロントシンク、シェーカースタイル扉のキャビネット、白いキャビネット、クオーツストーンカウンター、グレーのキッチンパネル、磁器タイルのキッチンパネル、カラー調理設備、淡色無垢フローリング、黄色い床、白いキッチンカウンター) の写真
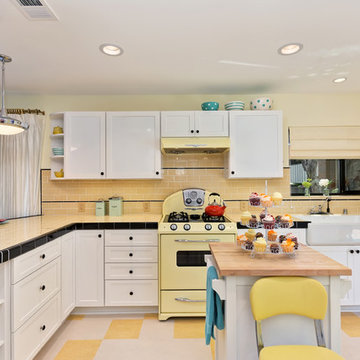
2nd Place Kitchen Design
Rosella Gonzalez, Allied Member ASID
Jackson Design and Remodeling
サンディエゴにあるお手頃価格の中くらいなトラディショナルスタイルのおしゃれなキッチン (エプロンフロントシンク、シェーカースタイル扉のキャビネット、白いキャビネット、タイルカウンター、黄色いキッチンパネル、サブウェイタイルのキッチンパネル、カラー調理設備、リノリウムの床) の写真
サンディエゴにあるお手頃価格の中くらいなトラディショナルスタイルのおしゃれなキッチン (エプロンフロントシンク、シェーカースタイル扉のキャビネット、白いキャビネット、タイルカウンター、黄色いキッチンパネル、サブウェイタイルのキッチンパネル、カラー調理設備、リノリウムの床) の写真
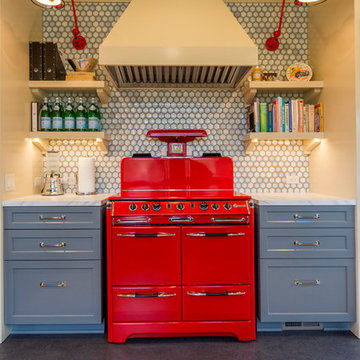
Rufurbished red stove is where it all began. — at Wallingford, Seattle.
シアトルにある高級な広いトラディショナルスタイルのおしゃれなキッチン (エプロンフロントシンク、シェーカースタイル扉のキャビネット、グレーのキャビネット、人工大理石カウンター、マルチカラーのキッチンパネル、磁器タイルのキッチンパネル、カラー調理設備、リノリウムの床、マルチカラーの床) の写真
シアトルにある高級な広いトラディショナルスタイルのおしゃれなキッチン (エプロンフロントシンク、シェーカースタイル扉のキャビネット、グレーのキャビネット、人工大理石カウンター、マルチカラーのキッチンパネル、磁器タイルのキッチンパネル、カラー調理設備、リノリウムの床、マルチカラーの床) の写真
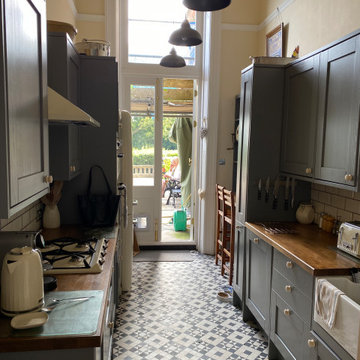
Listed building consent for new french doors, removal of raised floor and reinstatement of original celling height alongside a new sleek kitchen refit.
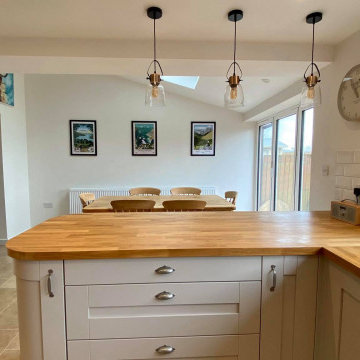
A gorgeous cashmere Gala kitchen for a family home, complete with Oak worktops, smart pendant lighting and a breakfast bar. This open U-shaped kitchen is equally suited for cooking and entertaining, and we have been happily informed that it has been well tested by our customer’s children.
The warm oak worktops were crafted to size and installed by our fitters and allow plenty of space for cooking and working. The handsome Rangemaster UK induction top cooker in Cranberry red lends a traditional feel without sacrificing any modern conveniences, and deep Carron-Phoenix butler sink is really spacious and smart.
Karndean Designflooring Knight Tile used throughout the kitchen and dining area brings the room together, and our customer has brought the place to life with a well chosen selection of artwork and decor.
We hope you will agree that the kitchen looks beautiful, warm and inviting.
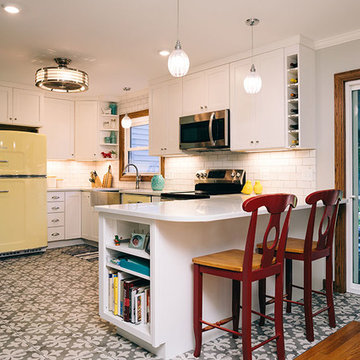
The owners of this 1930’s craftsman home in West Lafayette were ready to fall in love with their home all over again. To do so, they had to remove the giraffe-inspired flooring, dated wallpaper, and stucco soffits. Beyond the aesthetic appeal of a retro style kitchen design, these homeowners turned to Riverside Construction to plan their kitchen remodel for maximum efficiency—to create useful and efficient storage space, larger countertops, and improve traffic flow.
This complete kitchen gut and remodel involved tearing down walls, including removing a small partition near the stove, to gain much needed square footage. The existing peninsula was relocated to the opposite side of the kitchen, and the range and refrigerator exchanged places for improved functionality. White Shaker style Wellborn cabinets, yellow Retro “Big Chill” appliances and a retro pendant light/fan combo by Fanimation rounded out this bright and airy kitchen remodel.
ペニンシュラキッチン (カラー調理設備、シェーカースタイル扉のキャビネット、エプロンフロントシンク) の写真
1