キッチン (カラー調理設備、フラットパネル扉のキャビネット、コンクリートカウンター、珪岩カウンター、タイルカウンター、木材カウンター、セメントタイルの床、無垢フローリング、クッションフロア) の写真
絞り込み:
資材コスト
並び替え:今日の人気順
写真 1〜20 枚目(全 94 枚)

R. Brad Knipstein Photography
サンフランシスコにあるコンテンポラリースタイルのおしゃれなキッチン (ドロップインシンク、フラットパネル扉のキャビネット、中間色木目調キャビネット、木材カウンター、白いキッチンパネル、カラー調理設備、無垢フローリング、茶色い床、茶色いキッチンカウンター) の写真
サンフランシスコにあるコンテンポラリースタイルのおしゃれなキッチン (ドロップインシンク、フラットパネル扉のキャビネット、中間色木目調キャビネット、木材カウンター、白いキッチンパネル、カラー調理設備、無垢フローリング、茶色い床、茶色いキッチンカウンター) の写真

トゥーリンにある中くらいなインダストリアルスタイルのおしゃれなキッチン (フラットパネル扉のキャビネット、黒いキャビネット、木材カウンター、白いキッチンパネル、カラー調理設備、無垢フローリング、サブウェイタイルのキッチンパネル、エプロンフロントシンク、茶色い床) の写真

ポートランドにある小さなカントリー風のおしゃれなL型キッチン (ドロップインシンク、フラットパネル扉のキャビネット、ベージュのキャビネット、タイルカウンター、白いキッチンパネル、サブウェイタイルのキッチンパネル、カラー調理設備、無垢フローリング、アイランドなし、茶色い床、白いキッチンカウンター、三角天井、板張り天井) の写真
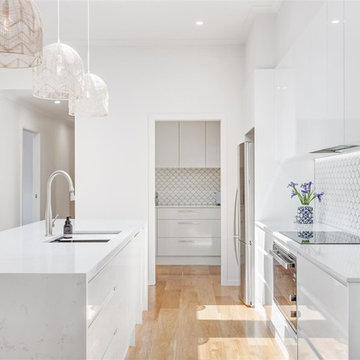
This little fibro home in Mermaid Beach has undergone a huge transformation! Smith & Sons Gold Coast Central have extended the home giving our clients a new laundry, kid’s playroom, open plan kitchen, dining and living room that seamlessly flows onto the beautiful new deck.
The new kitchen and butler’s pantry boast beautiful fish scale tiles, Velux skylights and Quantum Quartz bench tops in ‘Michelangelo’.

Full custom, inset arch and flat front cabinets. Design by: Alison Giese Interiors.
ワシントンD.C.にある高級な広いトランジショナルスタイルのおしゃれなキッチン (アンダーカウンターシンク、フラットパネル扉のキャビネット、緑のキャビネット、珪岩カウンター、グレーのキッチンパネル、塗装板のキッチンパネル、カラー調理設備、無垢フローリング、茶色い床、グレーのキッチンカウンター、塗装板張りの天井) の写真
ワシントンD.C.にある高級な広いトランジショナルスタイルのおしゃれなキッチン (アンダーカウンターシンク、フラットパネル扉のキャビネット、緑のキャビネット、珪岩カウンター、グレーのキッチンパネル、塗装板のキッチンパネル、カラー調理設備、無垢フローリング、茶色い床、グレーのキッチンカウンター、塗装板張りの天井) の写真

デンバーにある中くらいなトランジショナルスタイルのおしゃれなキッチン (エプロンフロントシンク、フラットパネル扉のキャビネット、緑のキャビネット、木材カウンター、緑のキッチンパネル、ガラスタイルのキッチンパネル、カラー調理設備、無垢フローリング、茶色い床、茶色いキッチンカウンター、表し梁) の写真

Fotógrafo: Adrià Goula
バルセロナにある小さなインダストリアルスタイルのおしゃれなキッチン (フラットパネル扉のキャビネット、淡色木目調キャビネット、木材カウンター、ベージュキッチンパネル、カラー調理設備、無垢フローリング、モザイクタイルのキッチンパネル、茶色い床) の写真
バルセロナにある小さなインダストリアルスタイルのおしゃれなキッチン (フラットパネル扉のキャビネット、淡色木目調キャビネット、木材カウンター、ベージュキッチンパネル、カラー調理設備、無垢フローリング、モザイクタイルのキッチンパネル、茶色い床) の写真
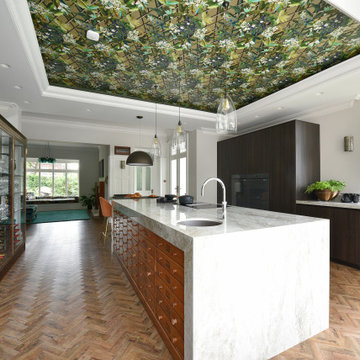
This amazing old house was in need of something really special and by mixing a couple of antiques with modern dark Eggersmann units we have a real stand out kitchen that looks like no other we have ever done. What a joy to work with such a visionary client and on such a beautiful home.
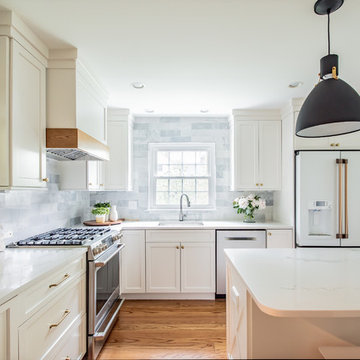
フィラデルフィアにあるお手頃価格の中くらいなトランジショナルスタイルのおしゃれなキッチン (アンダーカウンターシンク、フラットパネル扉のキャビネット、白いキャビネット、珪岩カウンター、グレーのキッチンパネル、大理石のキッチンパネル、カラー調理設備、無垢フローリング、茶色い床、白いキッチンカウンター) の写真

©beppe giardino
コンテンポラリースタイルのおしゃれなキッチン (ドロップインシンク、フラットパネル扉のキャビネット、黒いキャビネット、木材カウンター、黒いキッチンパネル、カラー調理設備、セメントタイルの床、マルチカラーの床、壁紙) の写真
コンテンポラリースタイルのおしゃれなキッチン (ドロップインシンク、フラットパネル扉のキャビネット、黒いキャビネット、木材カウンター、黒いキッチンパネル、カラー調理設備、セメントタイルの床、マルチカラーの床、壁紙) の写真

Photo: Lauren Andersen © 2018 Houzz
サンフランシスコにあるエクレクティックスタイルのおしゃれなキッチン (アンダーカウンターシンク、フラットパネル扉のキャビネット、中間色木目調キャビネット、木材カウンター、黒いキッチンパネル、石スラブのキッチンパネル、カラー調理設備、無垢フローリング、茶色い床) の写真
サンフランシスコにあるエクレクティックスタイルのおしゃれなキッチン (アンダーカウンターシンク、フラットパネル扉のキャビネット、中間色木目調キャビネット、木材カウンター、黒いキッチンパネル、石スラブのキッチンパネル、カラー調理設備、無垢フローリング、茶色い床) の写真
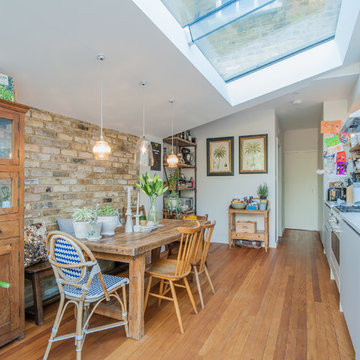
Overview
Simple extension in Twickenham.
The Brief
The primary aim of this project was to create a space to cook and eat in while repositioning the ground floor bathroom.
Our Solution
The clients blend of vintage and crisp modern architecture meant the scheme could be a little industrial in its aesthetic. We have combined several key features – An oversized rooflight to flood the kitchen with sun; a feature pivot door to the garden and a simple wrapped zinc roof. With the clients fantastic garden to look onto and a reclaimed gym floor to add a bit of reclaimed chic, this has created some striking, crisp architecture.
Category
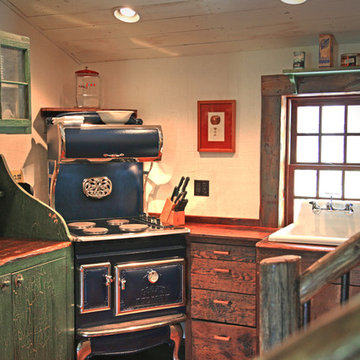
This MossCreek custom designed family retreat features several historically authentic and preserved log cabins that were used as the basis for the design of several individual homes. MossCreek worked closely with the client to develop unique new structures with period-correct details from a remarkable collection of antique homes, all of which were disassembled, moved, and then reassembled at the project site. This project is an excellent example of MossCreek's ability to incorporate the past in to a new home for the ages. Photo by Erwin Loveland
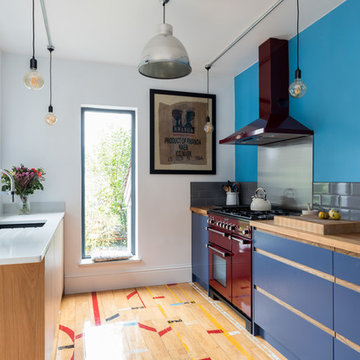
Bold, bright and beautiful. Just three of the many words we could use to describe the insanely cool Redhill Kitchen.
The bespoke J-Groove cabinetry keeps this kitchen sleek and smooth, with light reflecting off the slab doors to keep the room open and spacious.
Oak accents throughout the room softens the bold blue cabinetry, and grey tiles create a beautiful contrast between the two blues in the the room.
Integrated appliances ensure that the burgundy Rangemaster is always the focus of the eye, and the reclaimed gym flooring makes the room so unique.
It was a joy to work with NK Living on this project.
Photography by Chris Snook
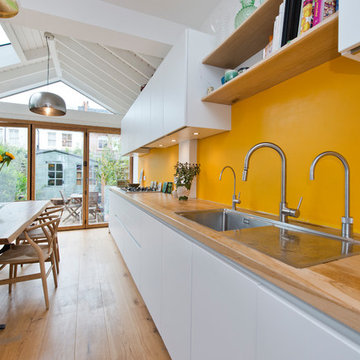
ロンドンにある中くらいなコンテンポラリースタイルのおしゃれなダイニングキッチン (ダブルシンク、フラットパネル扉のキャビネット、白いキャビネット、木材カウンター、カラー調理設備、無垢フローリング、アイランドなし、ベージュの床) の写真
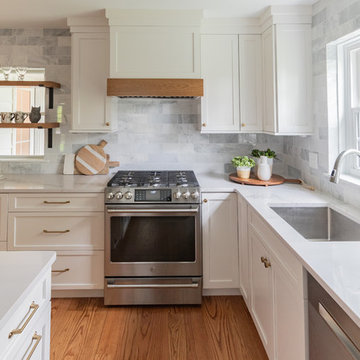
フィラデルフィアにあるお手頃価格の中くらいなトランジショナルスタイルのおしゃれなキッチン (アンダーカウンターシンク、フラットパネル扉のキャビネット、白いキャビネット、珪岩カウンター、グレーのキッチンパネル、大理石のキッチンパネル、カラー調理設備、無垢フローリング、茶色い床、白いキッチンカウンター) の写真

Sam Oberter Photography
プロビデンスにある小さなエクレクティックスタイルのおしゃれなキッチン (エプロンフロントシンク、フラットパネル扉のキャビネット、白いキャビネット、木材カウンター、茶色いキッチンパネル、カラー調理設備、無垢フローリング、アイランドなし) の写真
プロビデンスにある小さなエクレクティックスタイルのおしゃれなキッチン (エプロンフロントシンク、フラットパネル扉のキャビネット、白いキャビネット、木材カウンター、茶色いキッチンパネル、カラー調理設備、無垢フローリング、アイランドなし) の写真

This amazing old house was in need of something really special and by mixing a couple of antiques with modern dark Eggersmann units we have a real stand out kitchen that looks like no other we have ever done. What a joy to work with such a visionary client and on such a beautiful home.
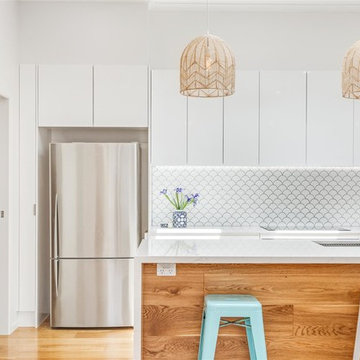
This little fibro home in Mermaid Beach has undergone a huge transformation! Smith & Sons Gold Coast Central have extended the home giving our clients a new laundry, kid’s playroom, open plan kitchen, dining and living room that seamlessly flows onto the beautiful new deck.
The new kitchen and butler’s pantry boast beautiful fish scale tiles, Velux skylights and Quantum Quartz bench tops in ‘Michelangelo’.
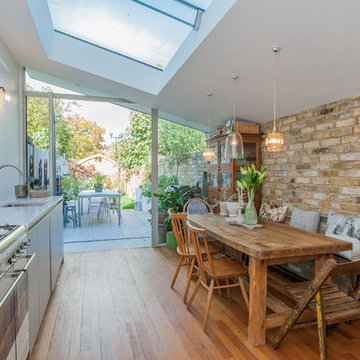
Overview
Simple extension in Twickenham.
The Brief
The primary aim of this project was to create a space to cook and eat in while repositioning the ground floor bathroom.
Our Solution
The clients blend of vintage and crisp modern architecture meant the scheme could be a little industrial in its aesthetic. We have combined several key features – An oversized rooflight to flood the kitchen with sun; a feature pivot door to the garden and a simple wrapped zinc roof. With the clients fantastic garden to look onto and a reclaimed gym floor to add a bit of reclaimed chic, this has created some striking, crisp architecture.
Category
キッチン (カラー調理設備、フラットパネル扉のキャビネット、コンクリートカウンター、珪岩カウンター、タイルカウンター、木材カウンター、セメントタイルの床、無垢フローリング、クッションフロア) の写真
1